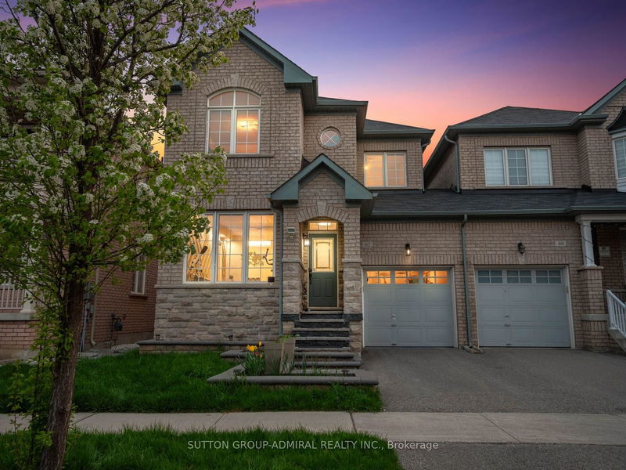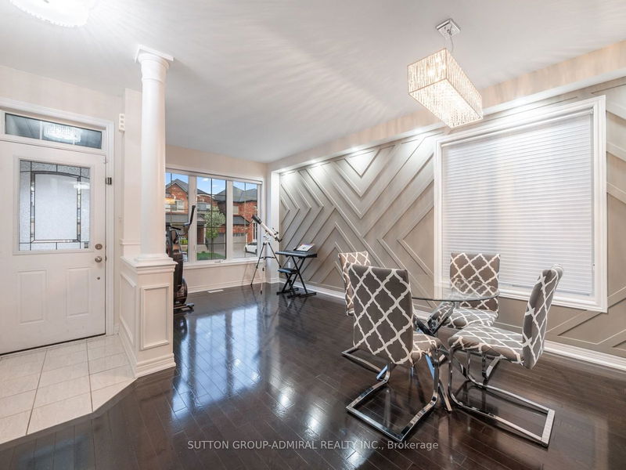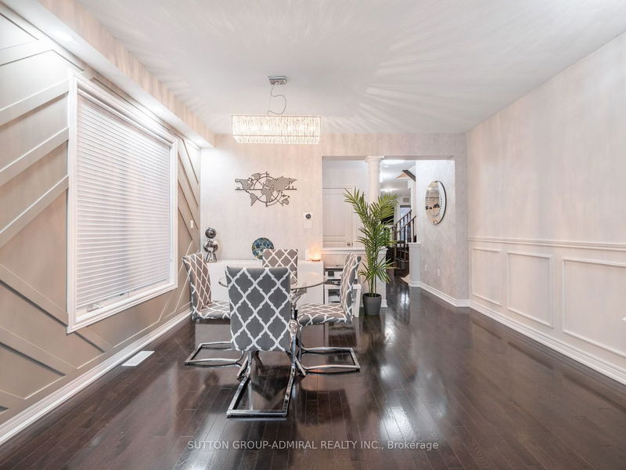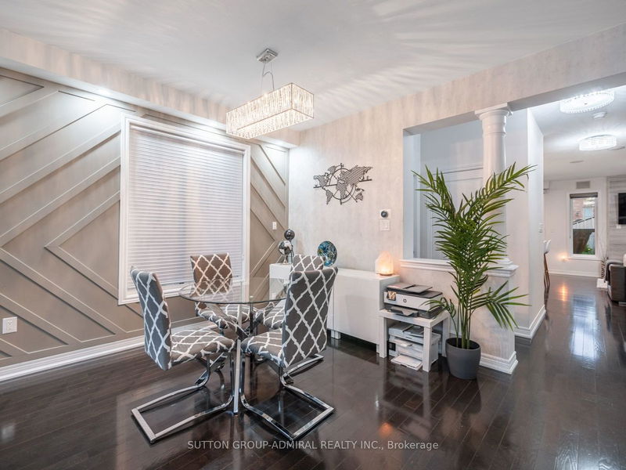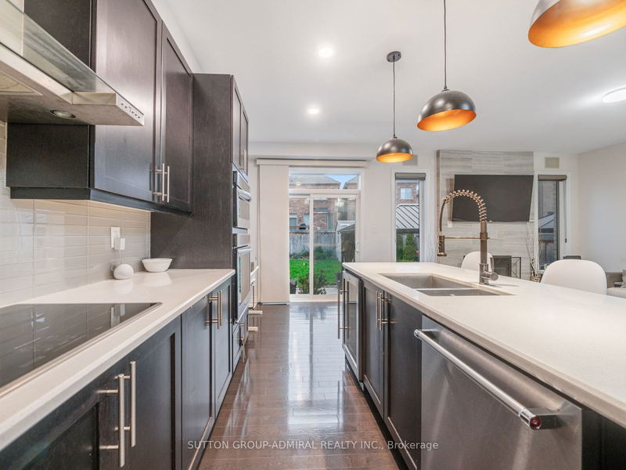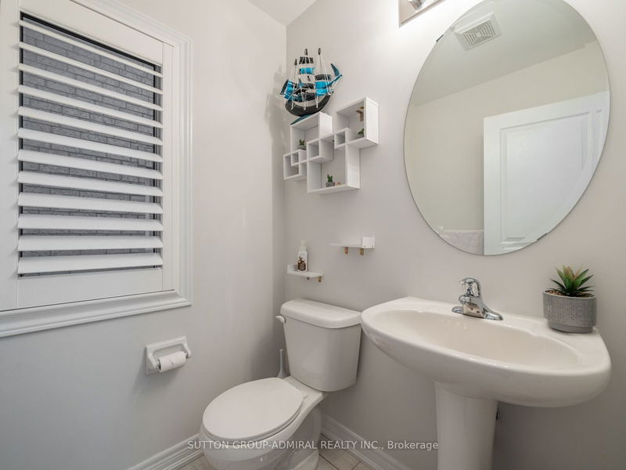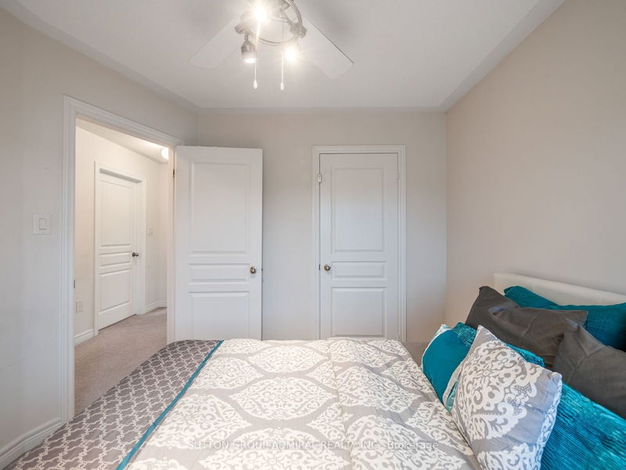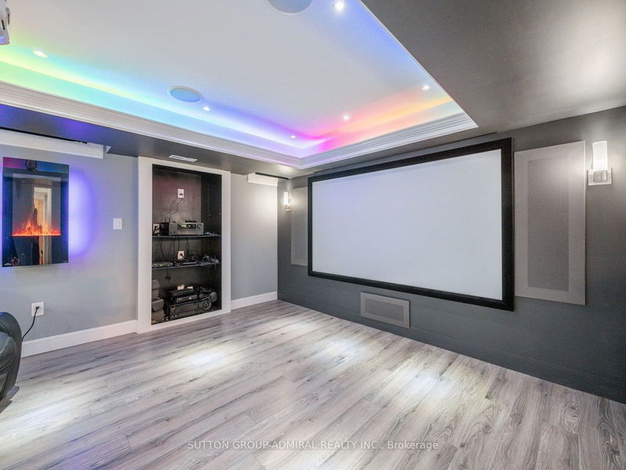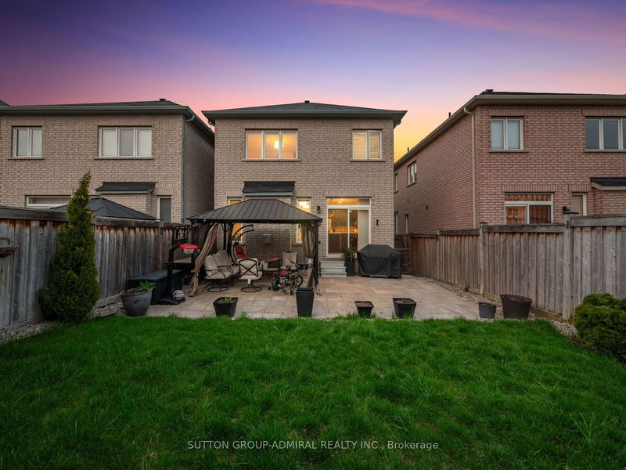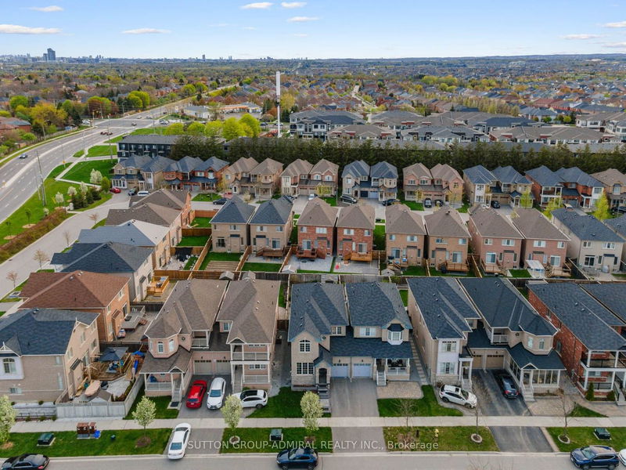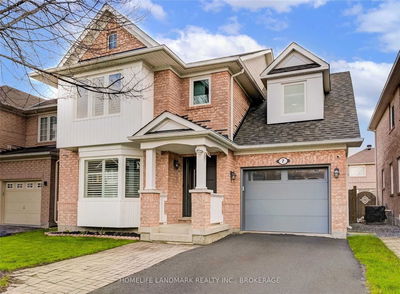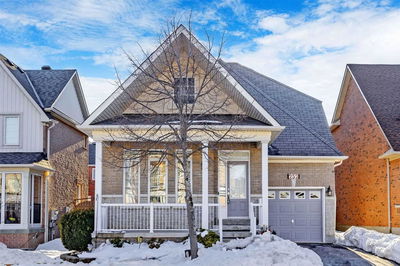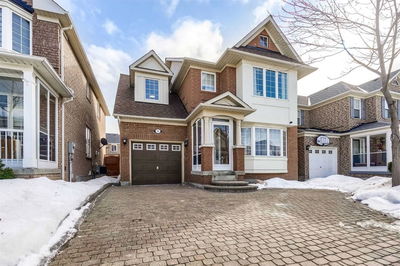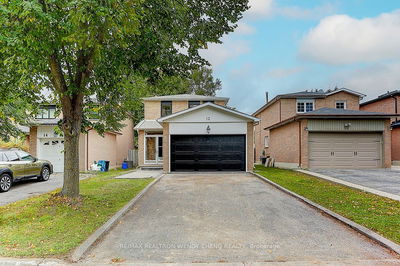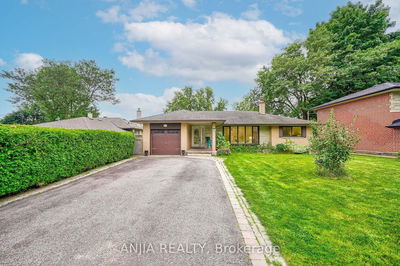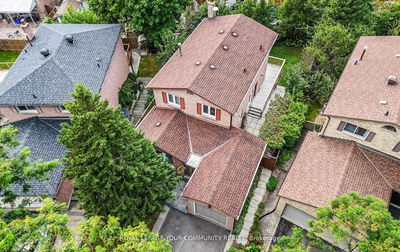Welcome To 62 Maria Road Nestled In The Heart Of The Sought After Wismer Community. This Chic 3+1 Bed- 3 Bath Home Offers The Perfect Blend Of Comfort And Luxury Boasting Tons Of Beautiful Upgrades. A Few Notable Features Include Hardwood Floors, Upgraded Light Fixtures Throughout, 2 Stunning Feature Walls, Contemporary Wainscoting, High End Appliances In Eat-In Kitchen, Custom Glass Tile Backsplash, A Centre Island W/Wine Cooler And Breakfast Bar, Direct Garage Access, A Sprawling Primary Suite, Convenient 2nd Level-Full Sized Laundry Room And The Ultimate Entertainer's Delight - A Media Room With Built-In Wet Bar, Feature Wall With Built-In Display Shelves, Fridge And Recessed Lighting. The Entertainment Space Further Continues In The Private Fenced Backyard And Patio. The Neighbourhood Is Unmatched For Convenience With Every Major Amenity Either Within Walking Distance Or A Stone's Throw Away. Be A Part Of This Growing, Family Community Surrounded By Highly Ranked Schools!
Property Features
- Date Listed: Thursday, May 11, 2023
- Virtual Tour: View Virtual Tour for 62 Maria Road
- City: Markham
- Neighborhood: Wismer
- Major Intersection: Mccowan And 16th Ave
- Full Address: 62 Maria Road, Markham, L6E 0N9, Ontario, Canada
- Living Room: Hardwood Floor, Picture Window, Wainscoting
- Kitchen: Stainless Steel Appl, Centre Island, W/O To Patio
- Family Room: Hardwood Floor, Gas Fireplace, Open Concept
- Listing Brokerage: Sutton Group-Admiral Realty Inc. - Disclaimer: The information contained in this listing has not been verified by Sutton Group-Admiral Realty Inc. and should be verified by the buyer.

