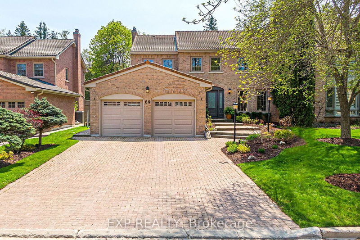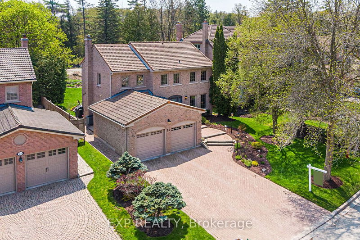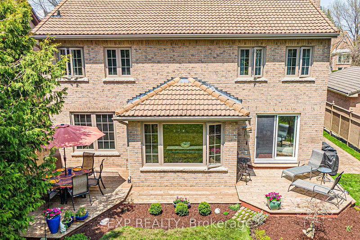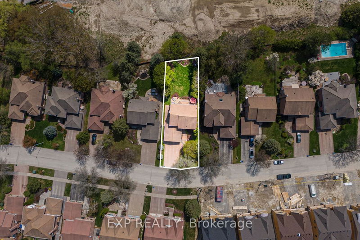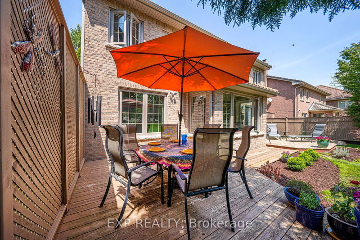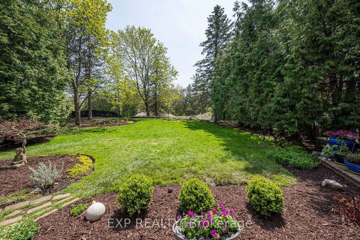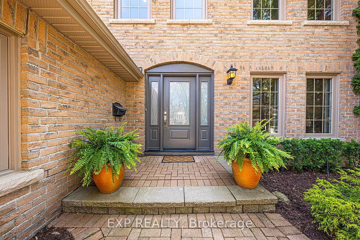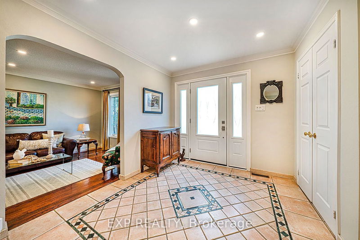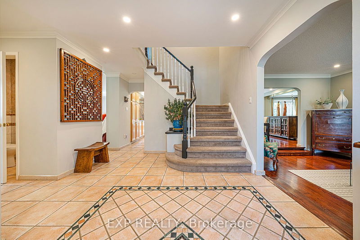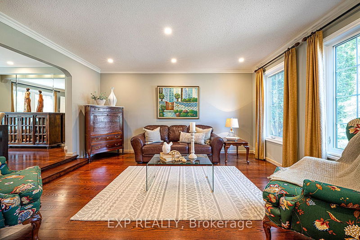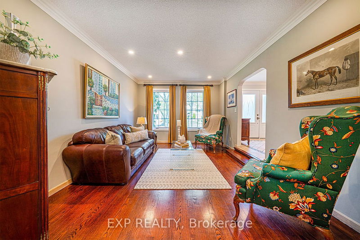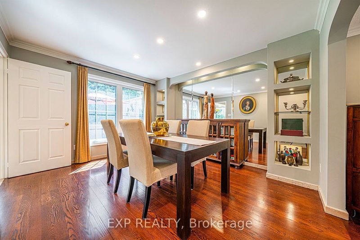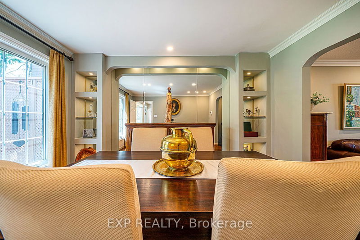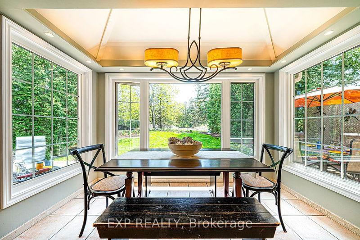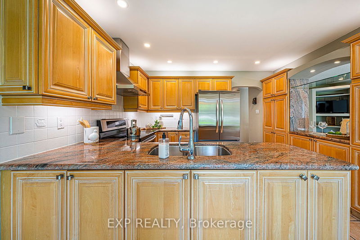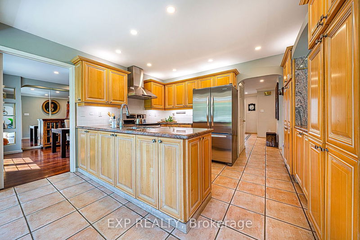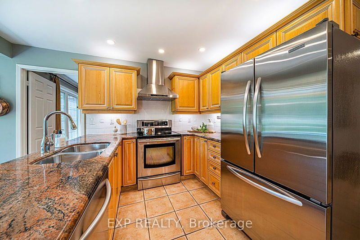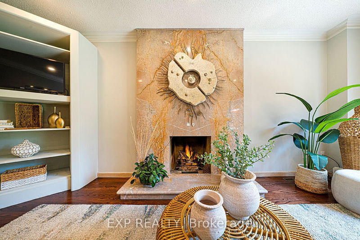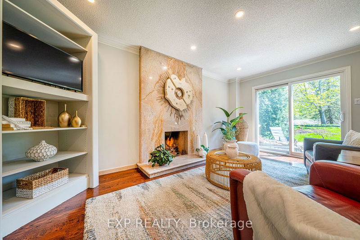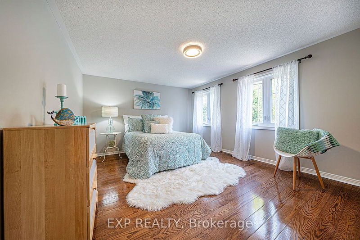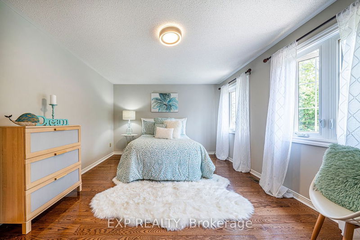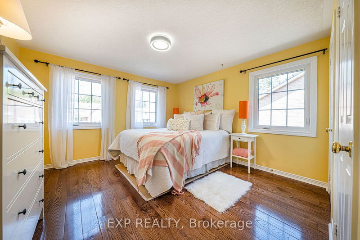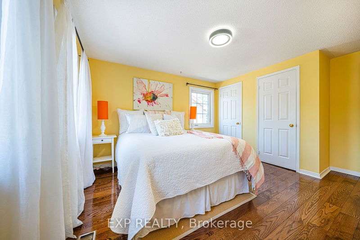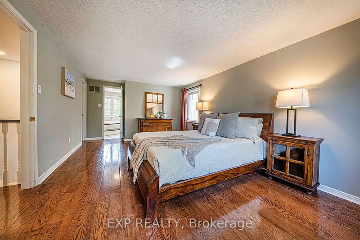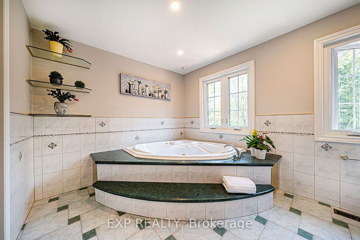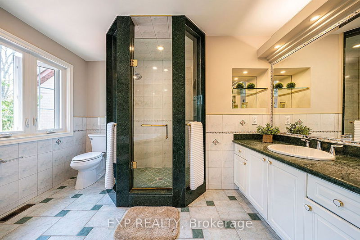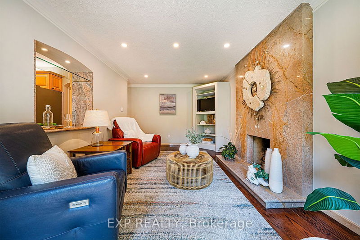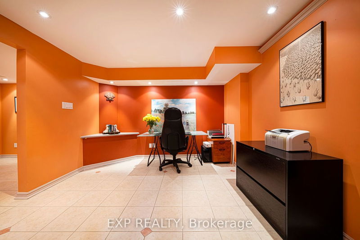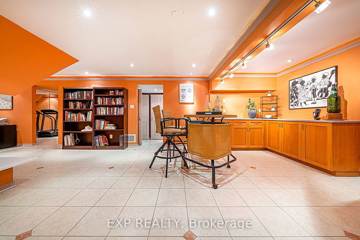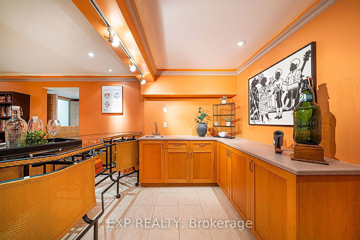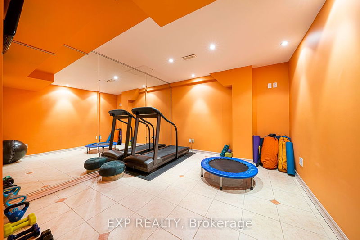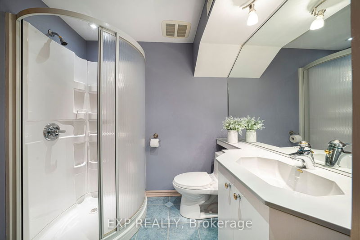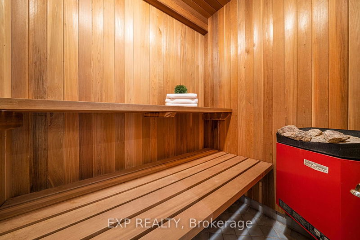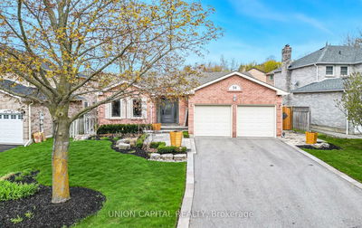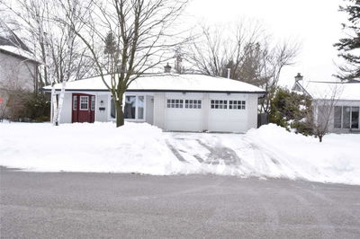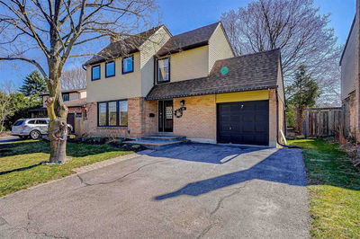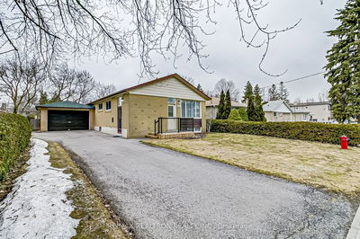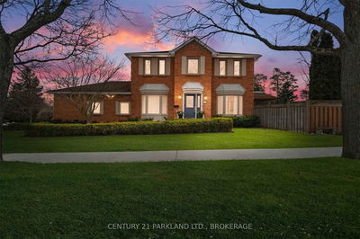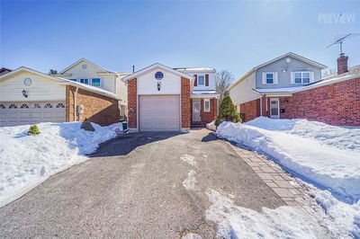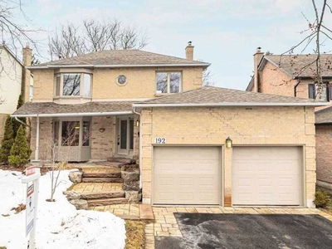Welcome To Marsh Harbour, A Desirable Enclave Of Aurora With New Area Improvements Of Pathways, Conservation, And Parkettes (Completion 2023) This A.B. Cairns Home Is Situated On A Greenbelt Area With Nothing To Be Built Behind. Welcome Nature Enthusiasts And Gardeners In Your Quiet & Private Surroundings, W Mature Trees For Shade.Lrge 55X142 Pool Sized South Lot, Perennial Gardens, Landscape Lighting. Step Inside This Inviting Well-Statured Home. Warm Hardwd Flrg, Led Pot Lights, Sunken Living Rm, Naturally Lit By The Glorious Picture Windows (2021) South Tinted. The View From Your Eat-In Kitchen To The Garden Is So Lovely. 2nd Flr Hdwd Flrg, 3 Gracious Bedrms With W/I Closets, 5Pc En-Suite In Primary Overlooking South. Welcoming Basement With Lrge Rec Rm, Gas Fireplace, Wet Bar, Exercise Rm, 3Pc Bath W/Sauna. As Soon As You Drive Onto This Street You Will Feel The Family/Community Vibe.
Property Features
- Date Listed: Thursday, May 11, 2023
- Virtual Tour: View Virtual Tour for 69 Marsh Harbour N/A
- City: Aurora
- Neighborhood: Aurora Highlands
- Major Intersection: Bathurst/Highland
- Full Address: 69 Marsh Harbour N/A, Aurora, L4G 5Y7, Ontario, Canada
- Living Room: Hardwood Floor, Led Lighting, Sunken Room
- Kitchen: Ceramic Floor, Eat-In Kitchen, Granite Counter
- Family Room: Hardwood Floor, Gas Fireplace, W/O To Patio
- Listing Brokerage: Exp Realty - Disclaimer: The information contained in this listing has not been verified by Exp Realty and should be verified by the buyer.

