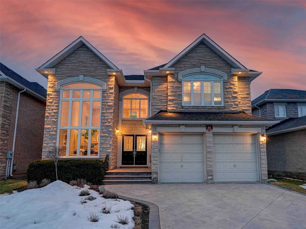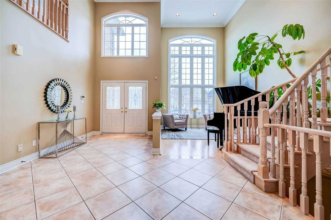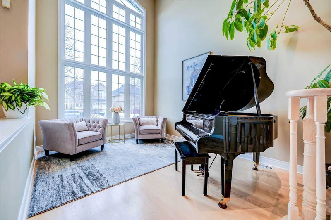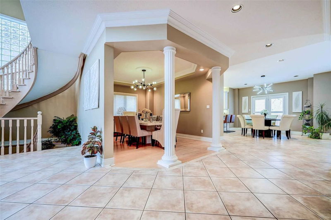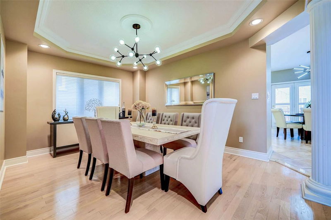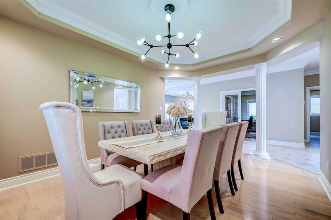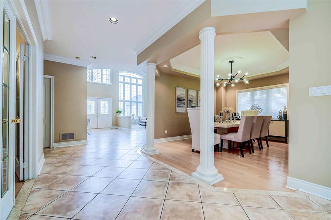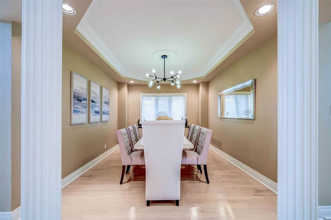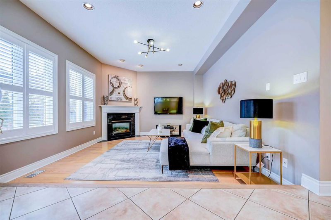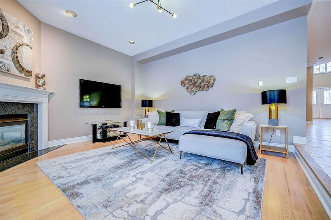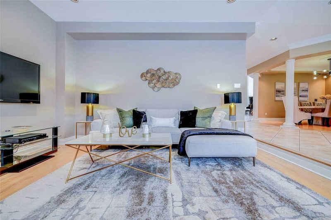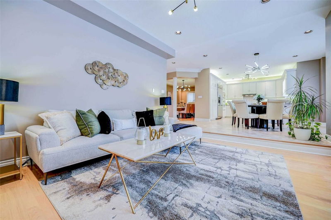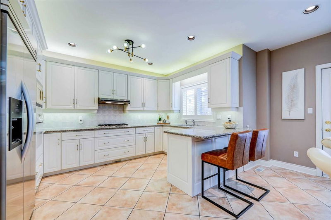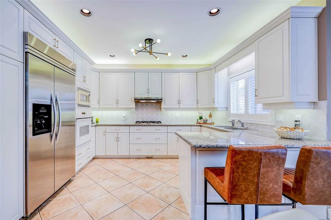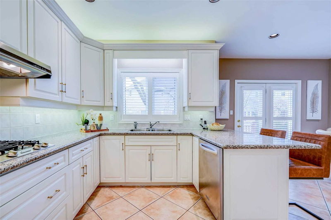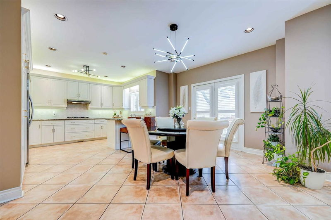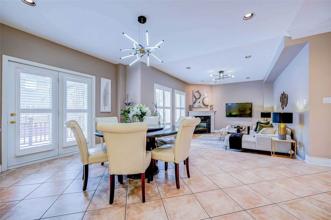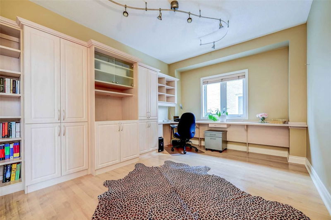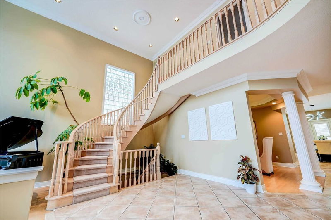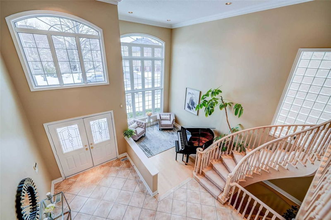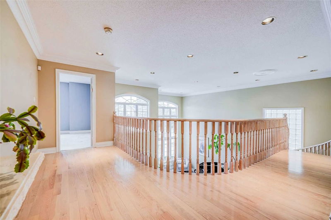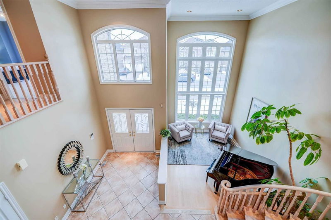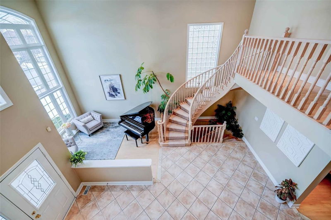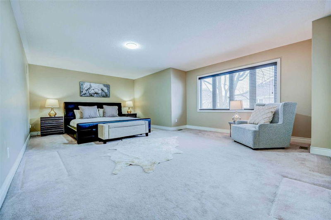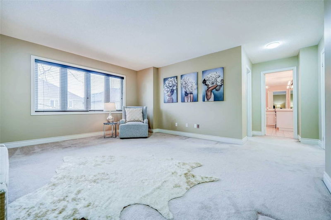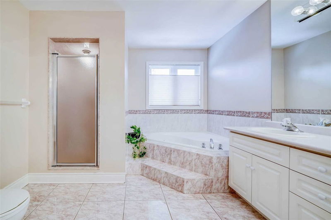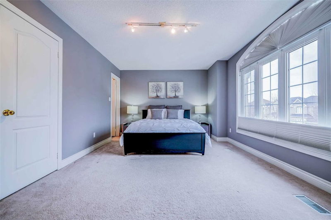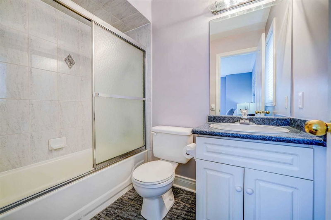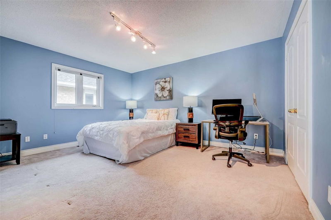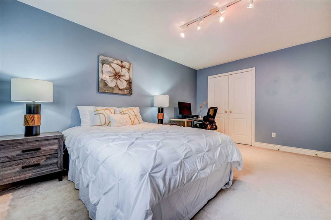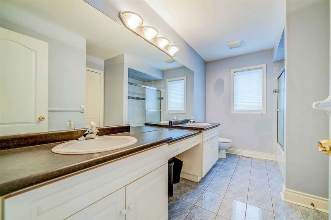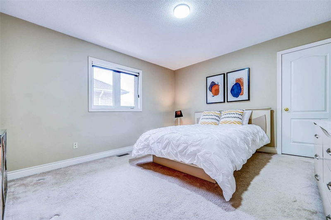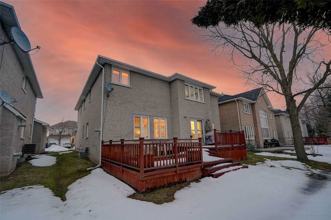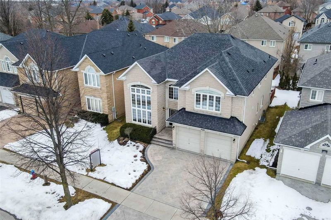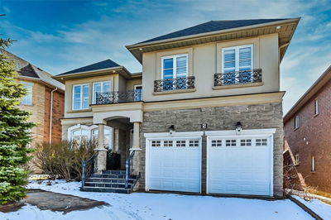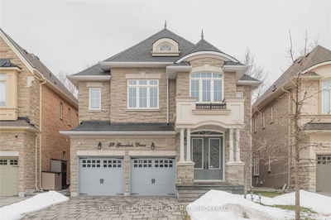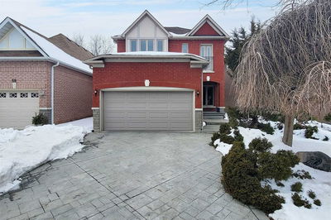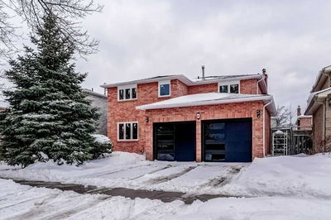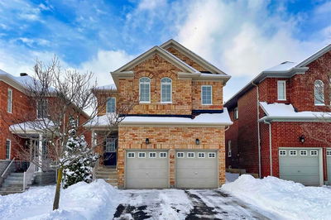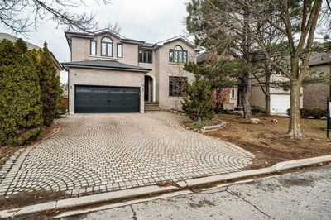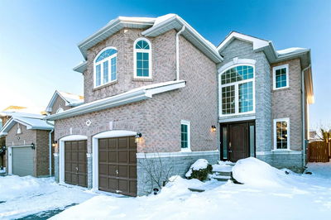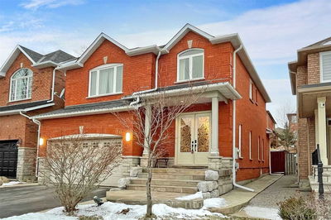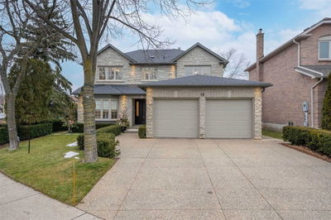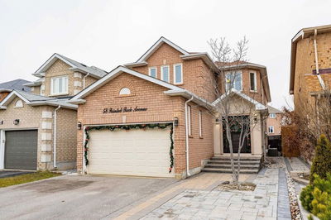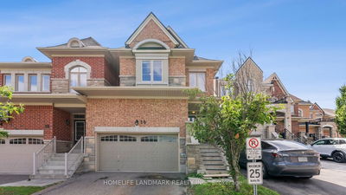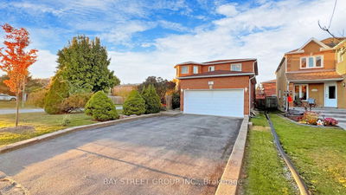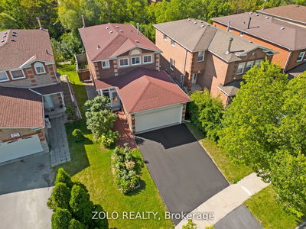Exquisite & Beautifully Designed Luxurious Residence In High Demand Westbrook. Over 4,000 Sq Ft Above Grade (Main + 2nd Floor), Situated On A Quiet Crescent & Premium Lot 51.67 X 108.60 Ft. Showcasing Quality Finishes & Extensive Craftsmanship Throughout. Soaring 18 Ft, Two Storey High Ceiling Foyer & Stunning Living Room Allows For Tons Of Natural Sunlight. 9 Ft Ceiling On Main Flr. Features Include Coffered Ceiling, Crown Molding, Gas Fireplace, Custom Cabinetry, New Designer Light Fixtures, Hardwood Floor On Main Flr. Exceptional Open Concept Upscale Kitchen With Granite Countertops, Unique Backsplash, Breakfast Bar, & Built-In Appliances. Spacious Breakfast Area Walk-Out To A Large Two Level Deck, Ideal For Entertaining. The Library, Entered Through A French Door, Features Wall-To-Wall Custom Built-In Open Shelving And Closed Cabinetry. Primary Bedroom Features Walk-In Closet With Organizers & A 7 Piece Ensuite.
Property Features
- Date Listed: Wednesday, March 22, 2023
- Virtual Tour: View Virtual Tour for 49 Chantilly Crescent
- City: Richmond Hill
- Neighborhood: Westbrook
- Major Intersection: Yonge & Elgin Mills
- Full Address: 49 Chantilly Crescent, Richmond Hill, L4C 0K2, Ontario, Canada
- Living Room: Hardwood Floor, Large Window, Open Concept
- Family Room: Hardwood Floor, Gas Fireplace, Sunken Room
- Kitchen: Ceramic Floor, Granite Counter, Stainless Steel Appl
- Listing Brokerage: Harbour Kevin Lin Homes, Brokerage - Disclaimer: The information contained in this listing has not been verified by Harbour Kevin Lin Homes, Brokerage and should be verified by the buyer.

