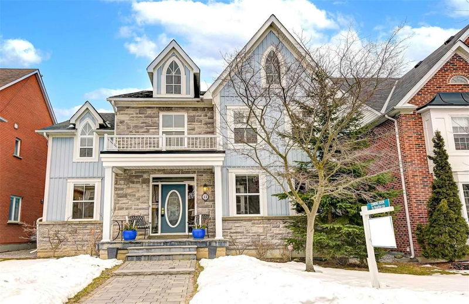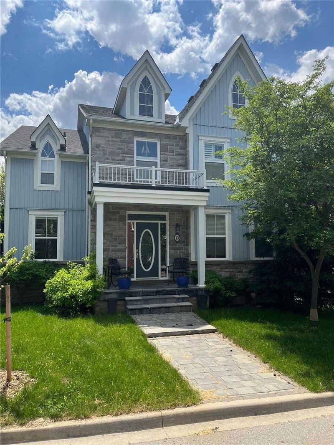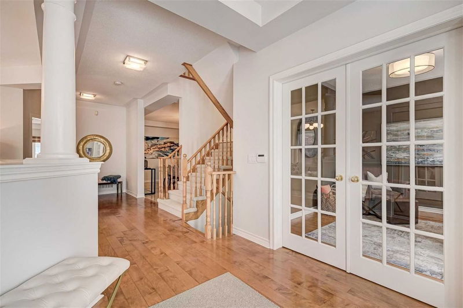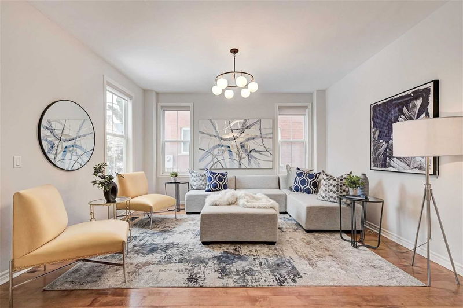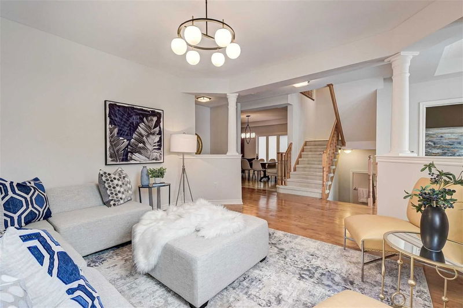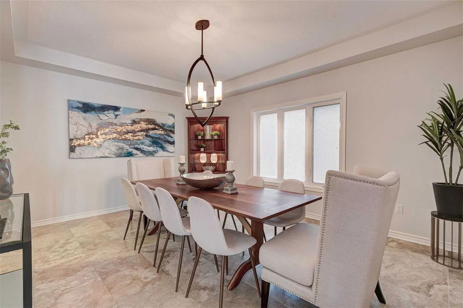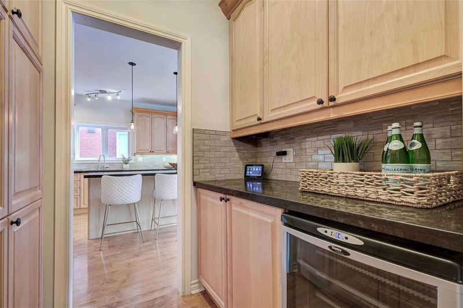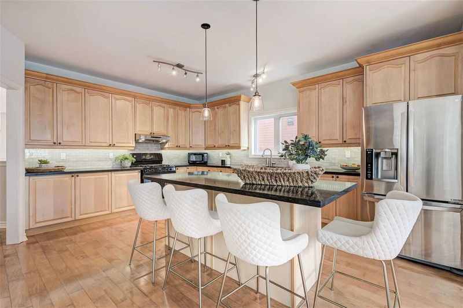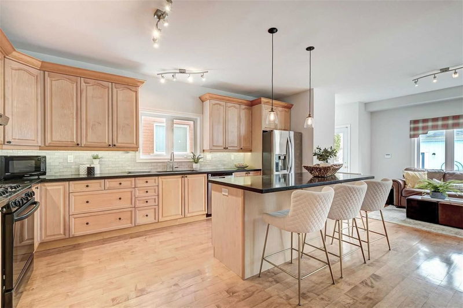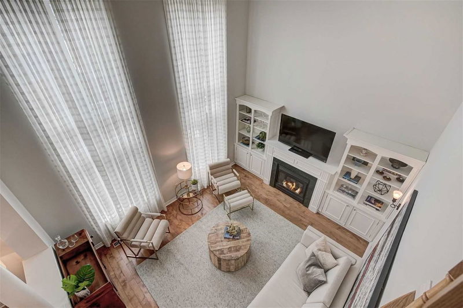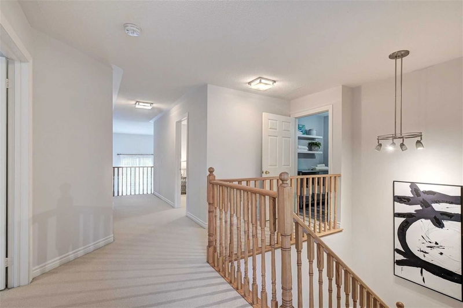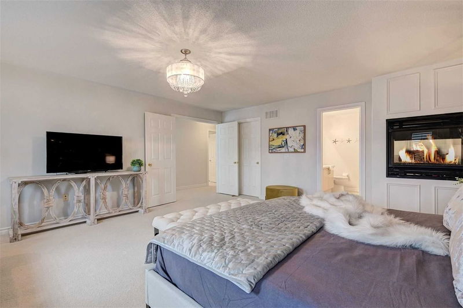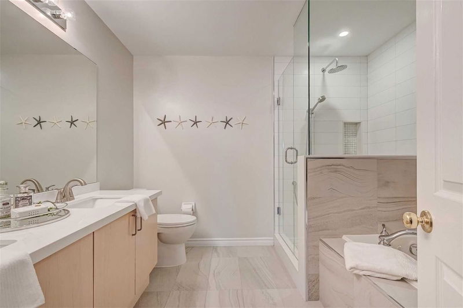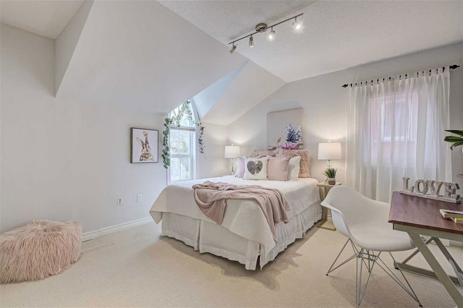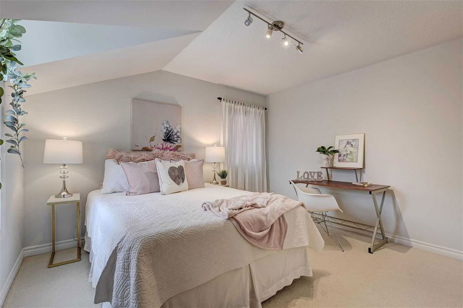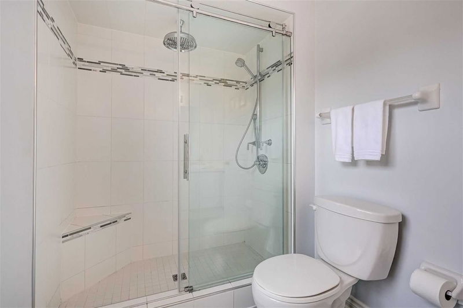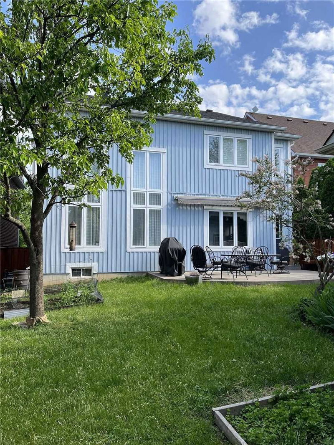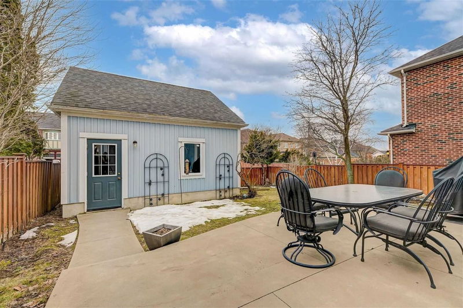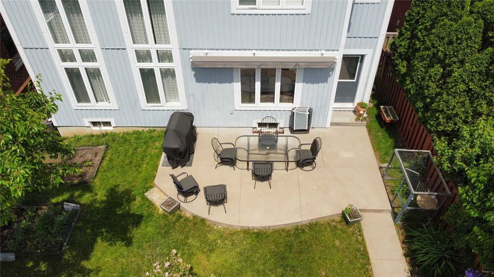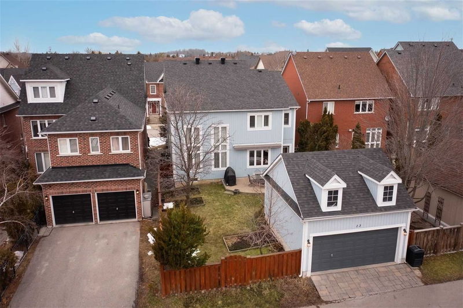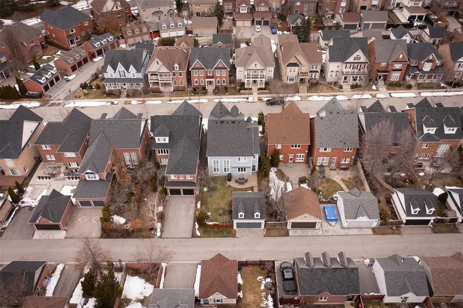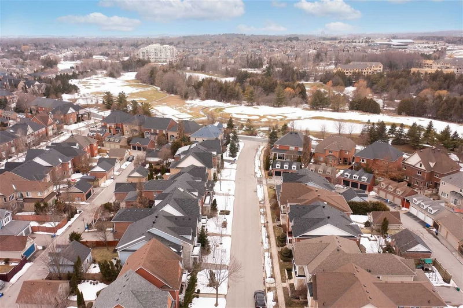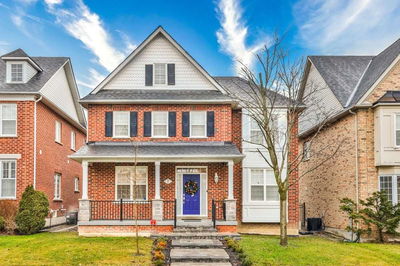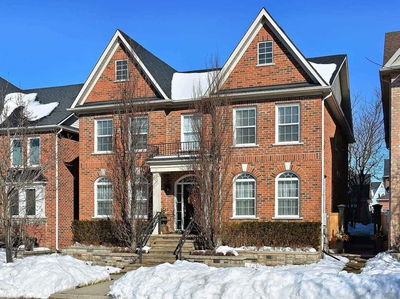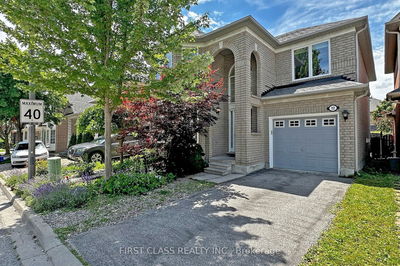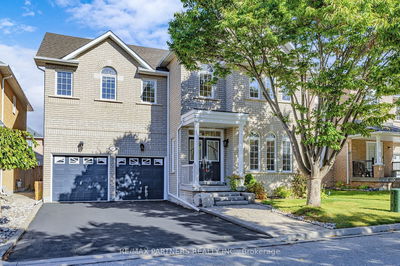Welcome To Your Dream Home In Angus Glen, Markham! This Stunning 2-Storey Board And Batten Home With A Stone Facade Offers 4 Bedrooms, 3 Bathrooms, And A Double Car Garage. With Over 3000+Sqft Of Living Space, This Spacious And Updated Residence Is Perfect For Families Seeking Comfort And Room To Grow. As You Enter The Foyer With Maple Hardwood Floors, You'll Find A Spacious Office With French Doors And A Cozy Living Room. The Expansive Dining Room Can Accommodate Over 10+ Persons, While The Eat-In Kitchen Features A Large Island, Gas Range, And Custom Maple Cabinets. The Family Room Is A Showstopper With 20-Foot Ceilings, Custom Built-Ins & Gas Fireplace. Upstairs, Discover A Recently Renovated Laundry Room, Three Spacious Bedrooms, A Renovated 3-Piece Family Bathroom, And A Jaw-Dropping Primary Retreat With A 5-Piece Ensuite, Double-Sided Fp & W/I Closet. The 1600Sqft Unfinished Basement W/Rough-In Bathroom Offers Customization Potential. The Fully Fenced Backyard W/Patio & Garden
Property Features
- Date Listed: Wednesday, March 29, 2023
- Virtual Tour: View Virtual Tour for 13 Woodgrove Trail
- City: Markham
- Neighborhood: Angus Glen
- Major Intersection: Kennedy Rd/ Major Mackenzie Dr
- Full Address: 13 Woodgrove Trail, Markham, L6C 2A3, Ontario, Canada
- Living Room: Hardwood Floor, O/Looks Frontyard
- Kitchen: Hardwood Floor, Eat-In Kitchen, W/O To Patio
- Family Room: Hardwood Floor, O/Looks Backyard, Gas Fireplace
- Listing Brokerage: Re/Max Hallmark Realty Ltd., Brokerage - Disclaimer: The information contained in this listing has not been verified by Re/Max Hallmark Realty Ltd., Brokerage and should be verified by the buyer.

