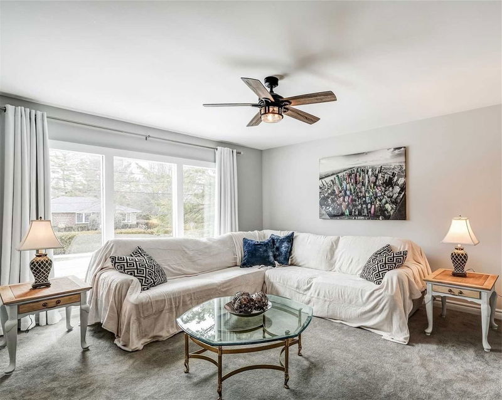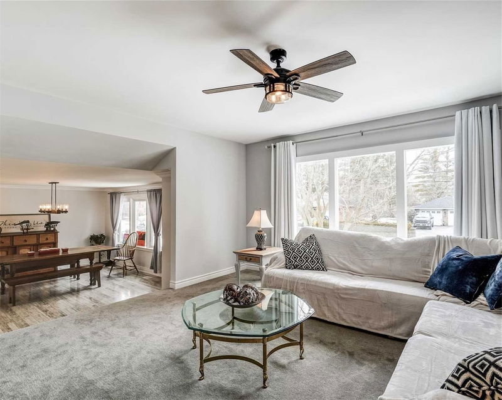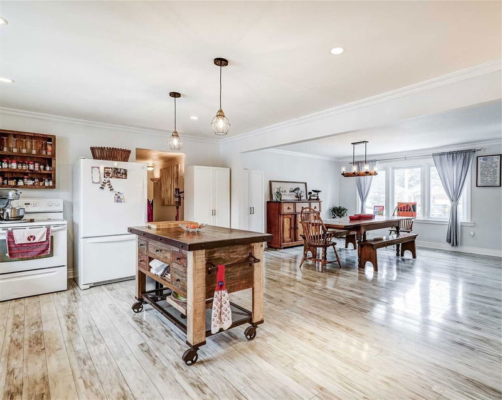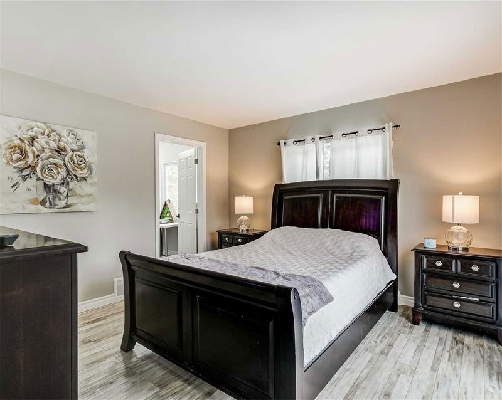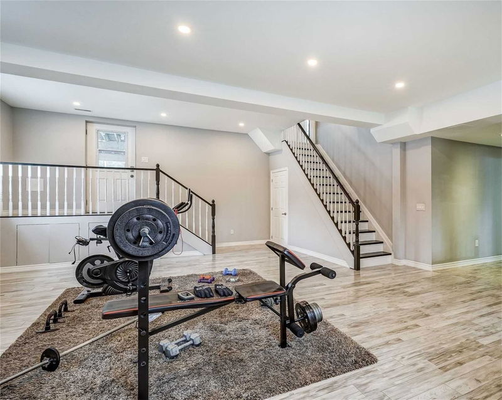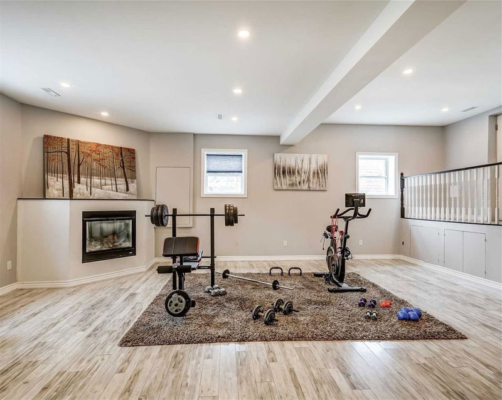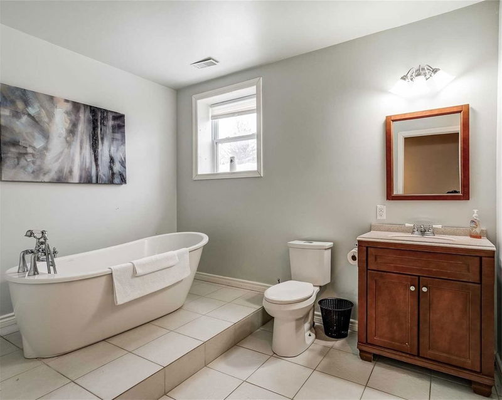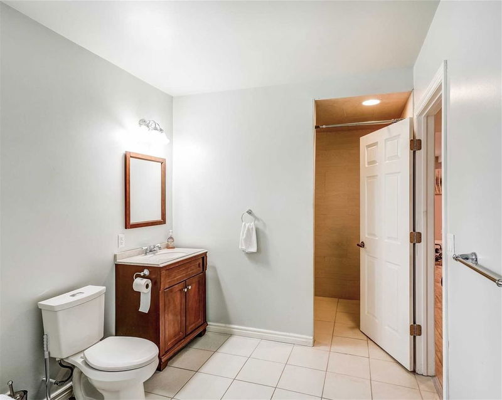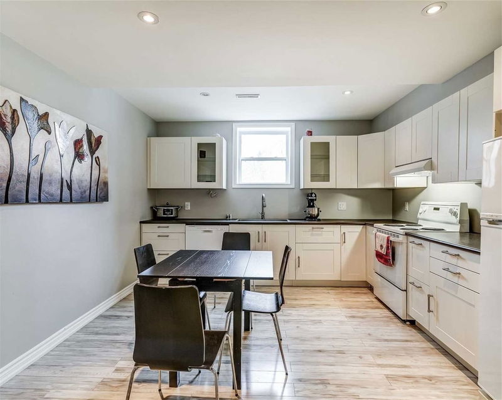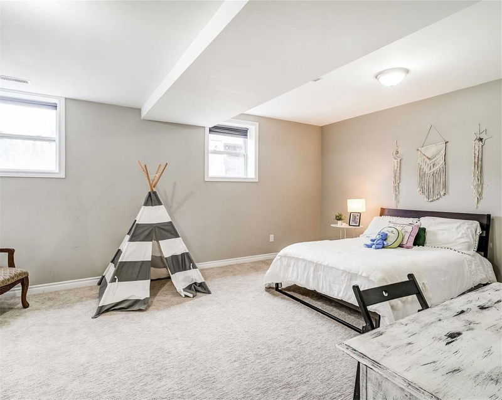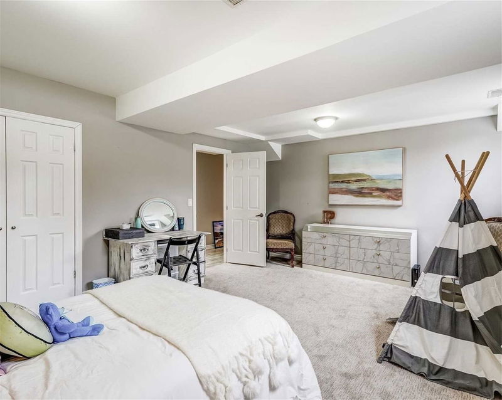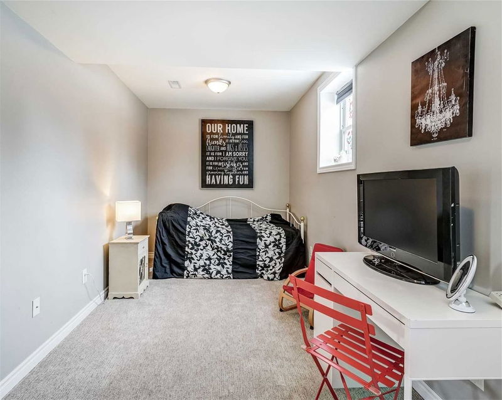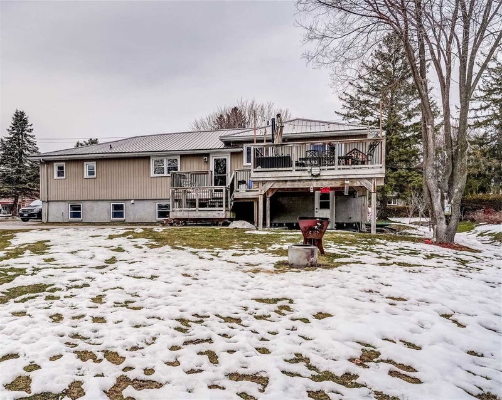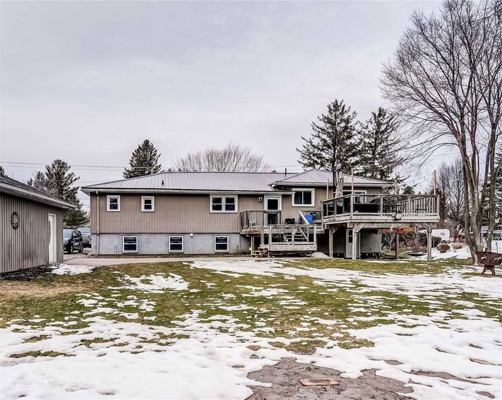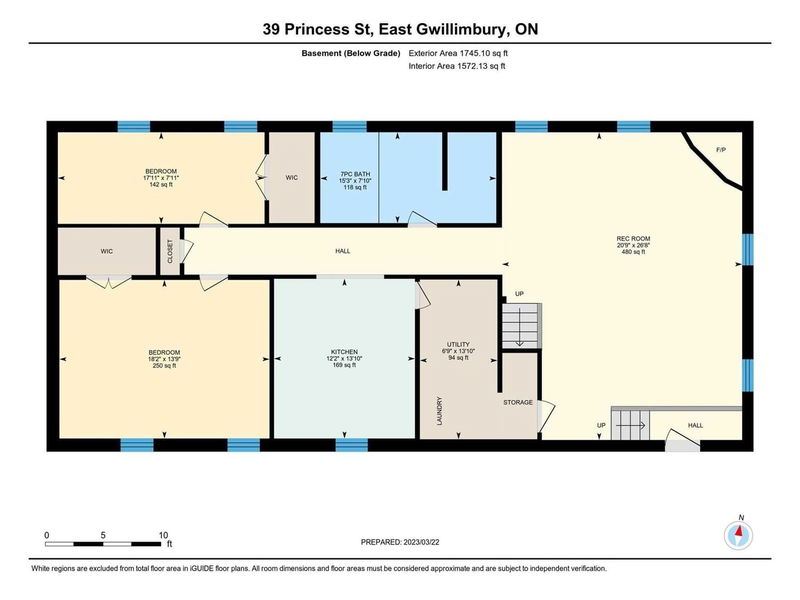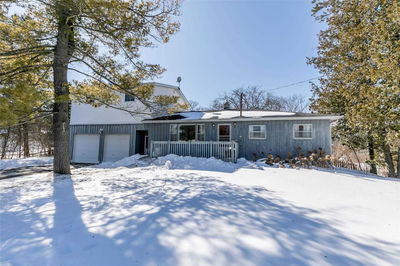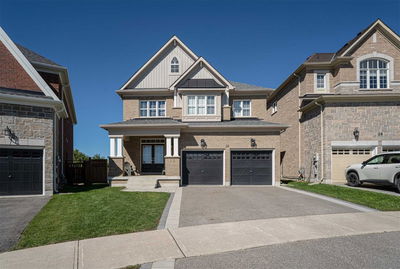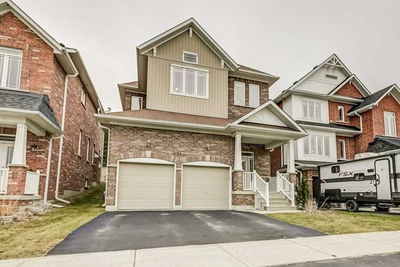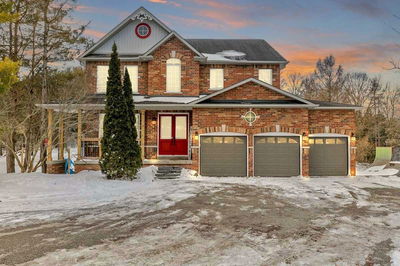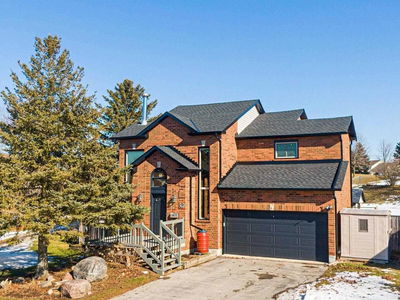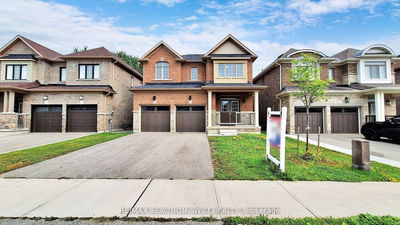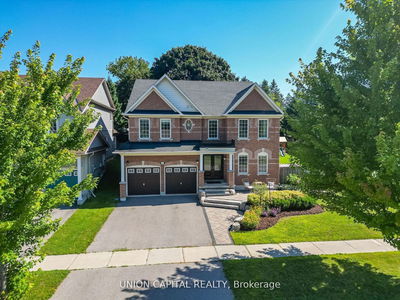Wow! Value Here! Investors-Step Up Or Step Down Buyers 1,800Sf (3,600 Sf Finished). Two Family Home! Bring Your Business Home Too With Oversized 24 Ft X 26 Ft Shop With Power & Woodstove. Loads Of Parking! Updated & Upgraded Raised Bungalow "Open Concept ". Fresh Modern Neutral Decor. 4 Bedrooms On Main Floor & 2 Full Baths! Kitchen Open To Great Room, Dining & Breakfast Area! Big Great Room With Picture Window! Primary Bedroom With Walk-In Closet & Walk-Out To Oversized Two Tiered Deck!
Property Features
- Date Listed: Wednesday, March 29, 2023
- Virtual Tour: View Virtual Tour for 39 Princess Street
- City: East Gwillimbury
- Neighborhood: Mt Albert
- Major Intersection: Hwy 48 North Of Mt Albert Rd
- Full Address: 39 Princess Street, East Gwillimbury, L0G 1M0, Ontario, Canada
- Kitchen: Open Concept, Breakfast Area, Laminate
- Living Room: Gas Fireplace, Combined W/Dining, W/O To Yard
- Kitchen: Eat-In Kitchen, Family Size Kitchen, Renovated
- Listing Brokerage: The Lind Realty Team Inc., Brokerage - Disclaimer: The information contained in this listing has not been verified by The Lind Realty Team Inc., Brokerage and should be verified by the buyer.


