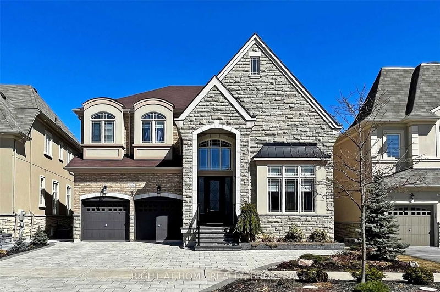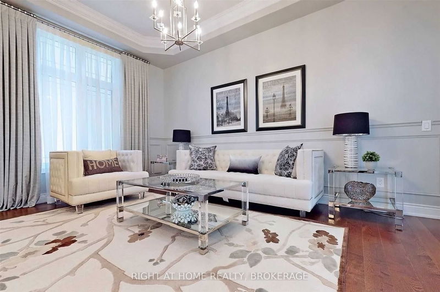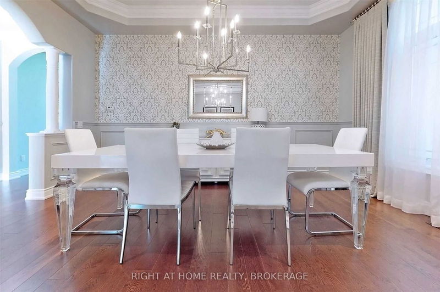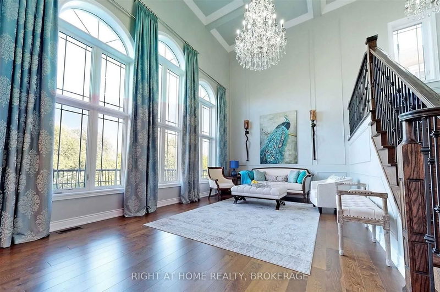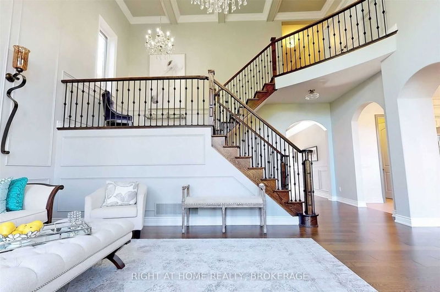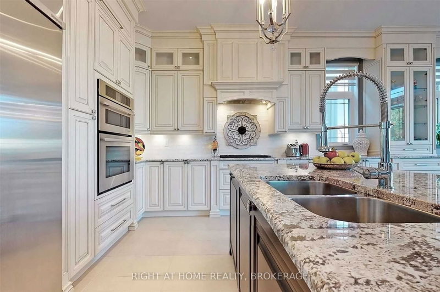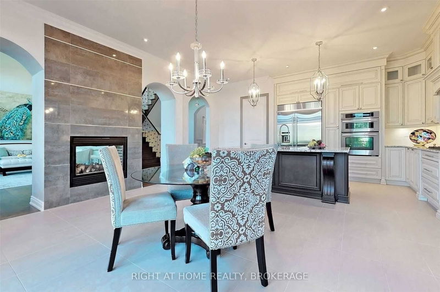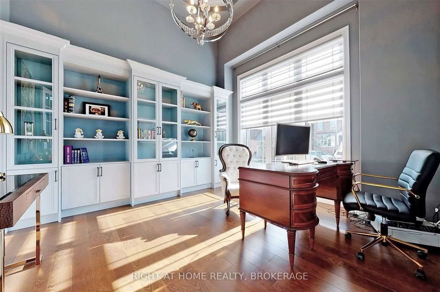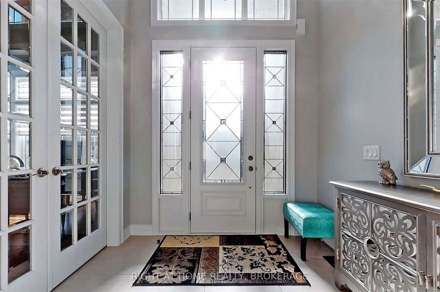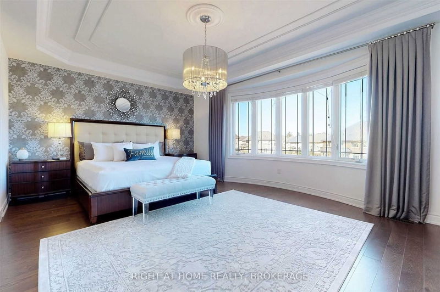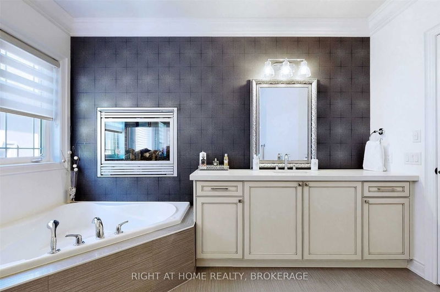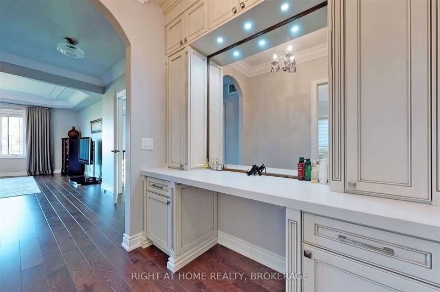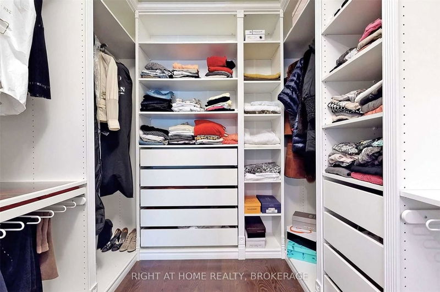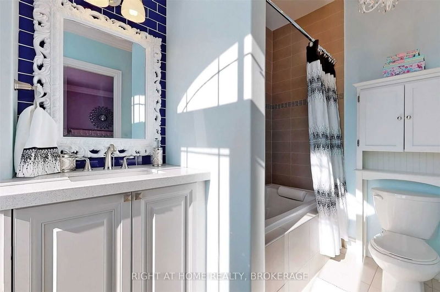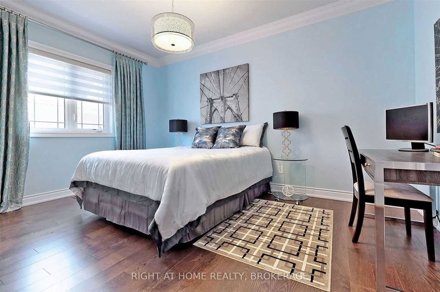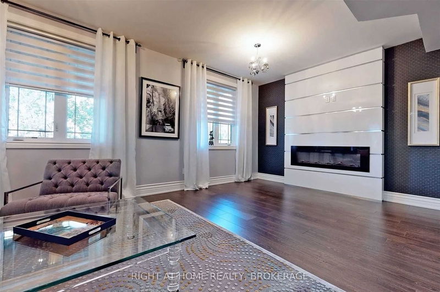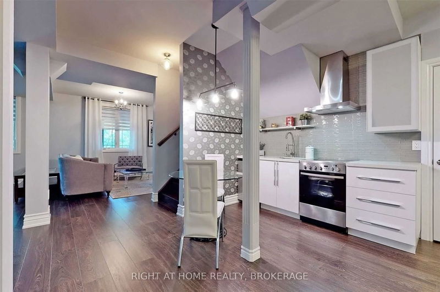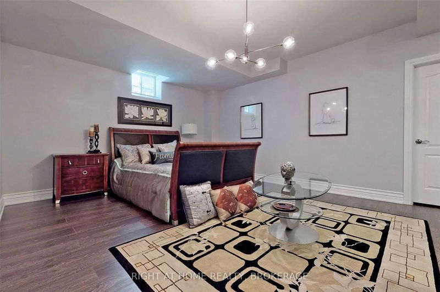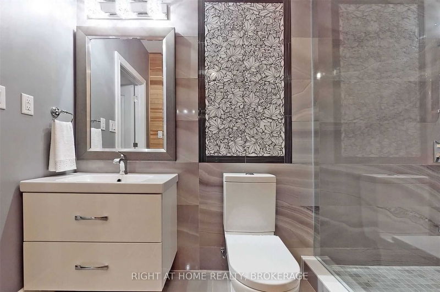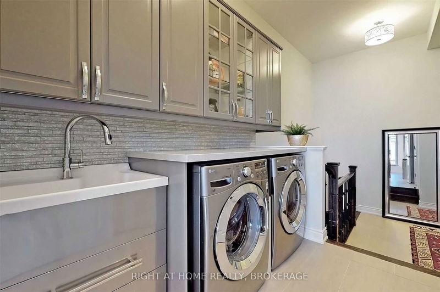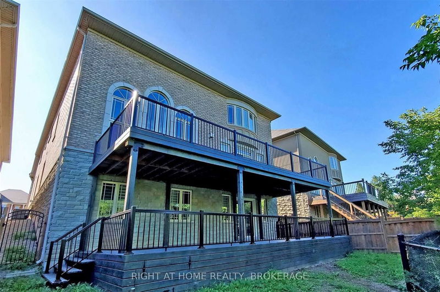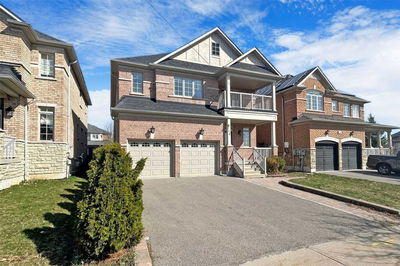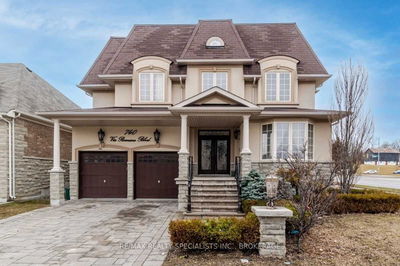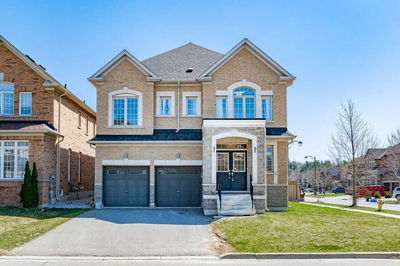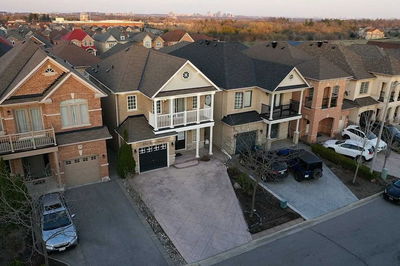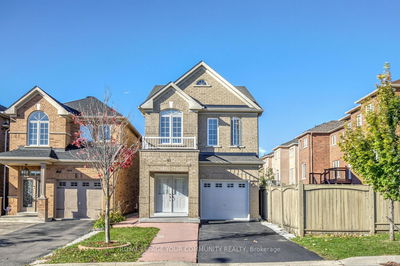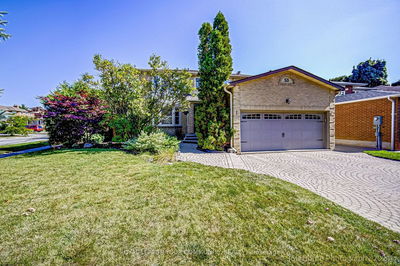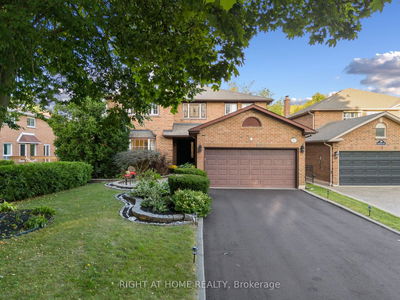Spectacular Executive Home W/Ravine Premium Lot!!!The Most Demanded Upper Thornhill Estates!The Best Model Of *Country Wide* Homes!Luxuriously Upgraded W/Quality Finishes&Workmanship Thru-Out! 10Ft Ceiling On Main,9Ft Basement&2nd,20Ft- Family.Gourmet Chef's Kitchen W/Granite Counters& Back Splash!Huge Double Deck From Kitchen&Ground Floor,Finished W/O Basement,With Sauna,Bedroom,Kitchen,2 Wshrm.!Just About 8Years Old,6370Sq.Ft Of Luxury Living.Extended Stone Interlock&Landscaping
Property Features
- Date Listed: Thursday, March 30, 2023
- Virtual Tour: View Virtual Tour for 166 Heintzman Crescent
- City: Vaughan
- Neighborhood: Patterson
- Major Intersection: Bathurst/Major Mack/Teston
- Living Room: Hardwood Floor, Combined W/Living, Open Concept
- Kitchen: Ceramic Floor, Fireplace, Centre Island
- Family Room: Hardwood Floor, Fireplace, Large Window
- Family Room: Fireplace, W/O To Sundeck, Sauna
- Listing Brokerage: Right At Home Realty, Brokerage - Disclaimer: The information contained in this listing has not been verified by Right At Home Realty, Brokerage and should be verified by the buyer.

