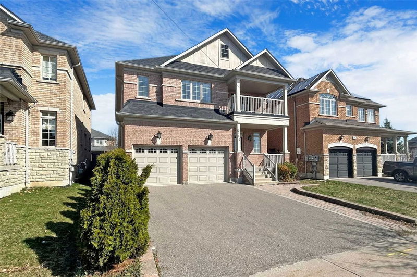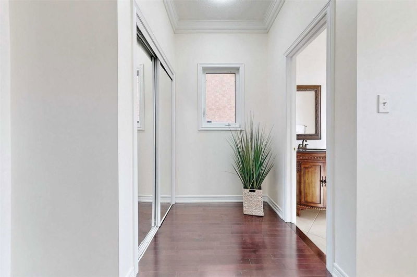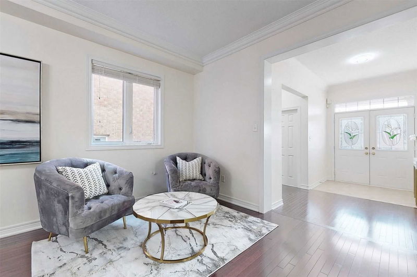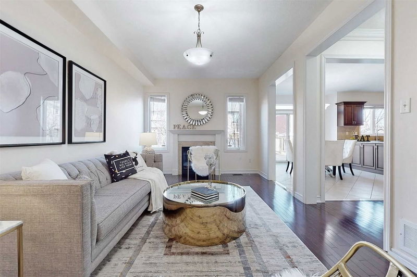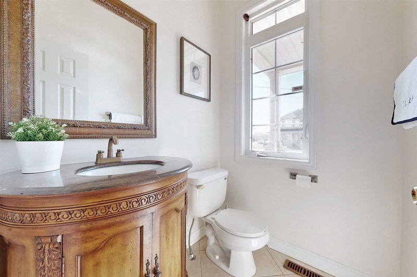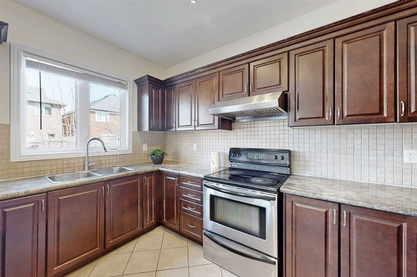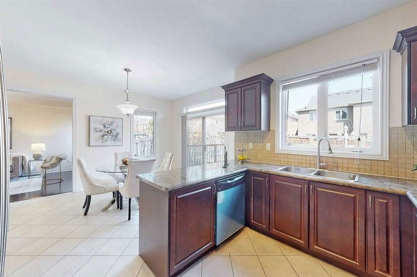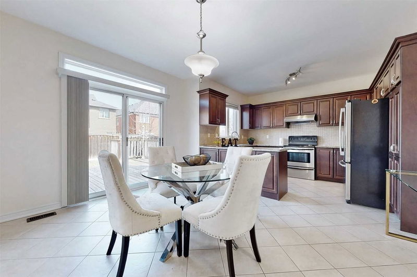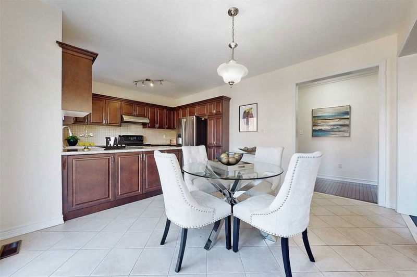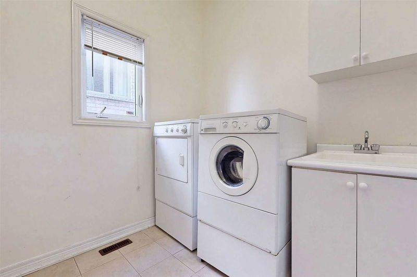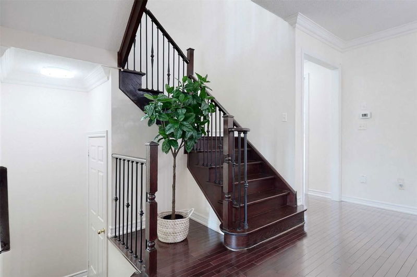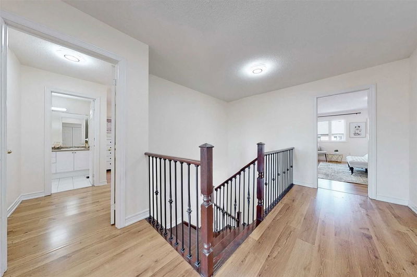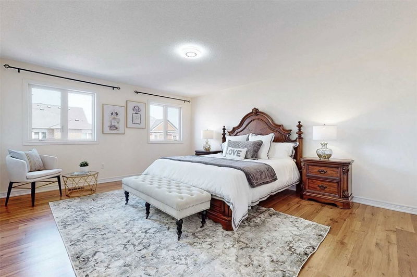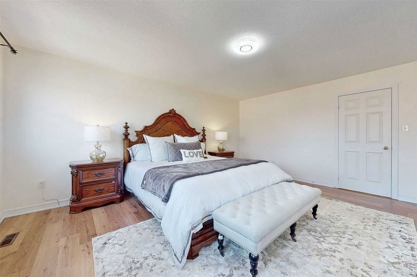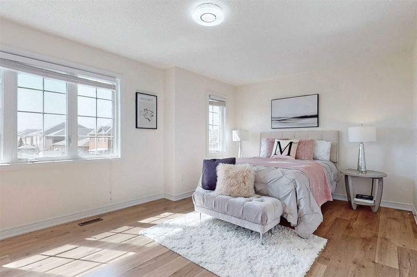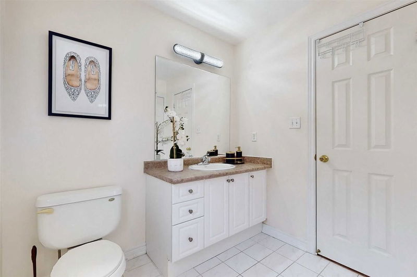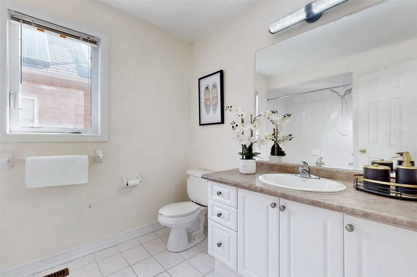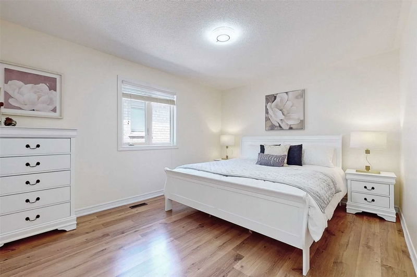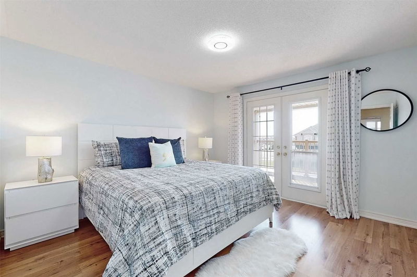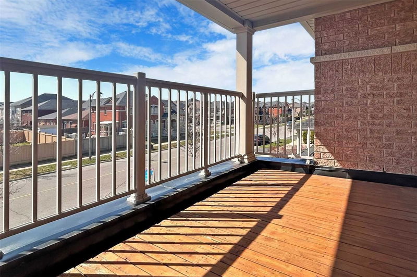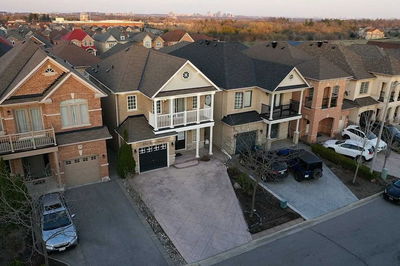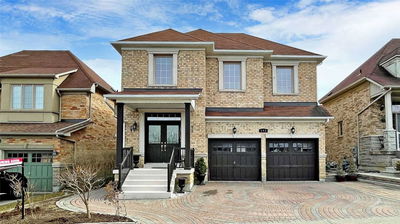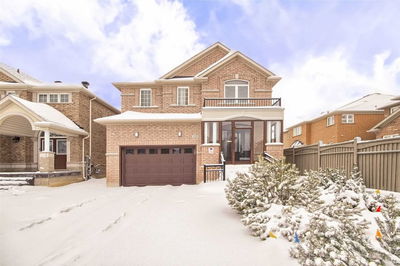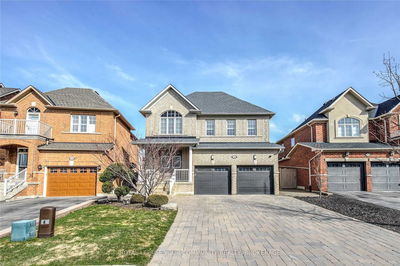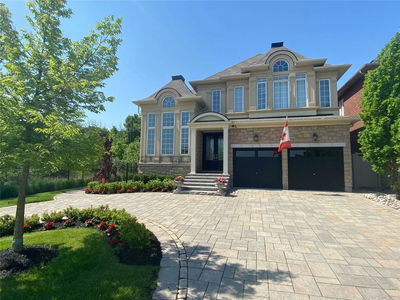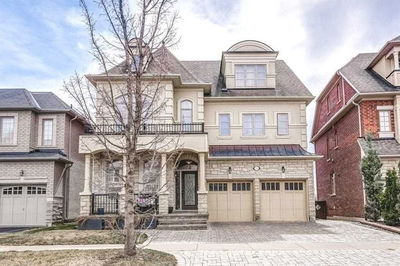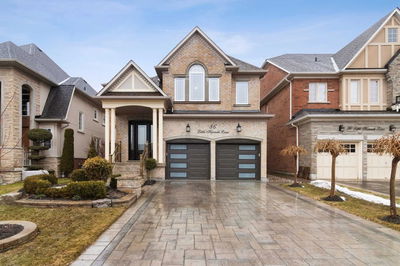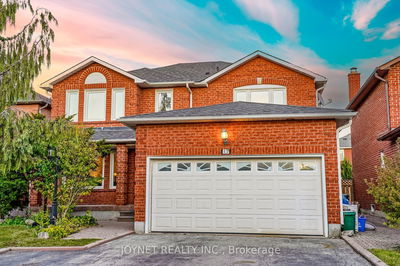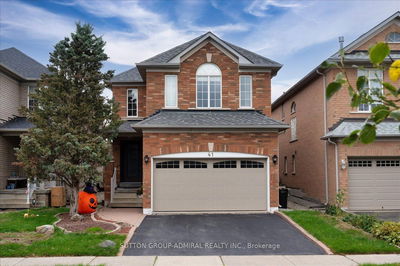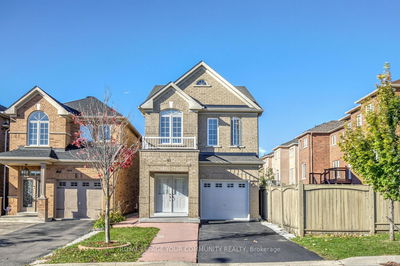Stunning And Sweet Home Nestled In The Heart Of Prestigious Patterson Community. 9 Ft Ceilings. Almost 4000Sf Living Space With Large Size Basement. Lots Of Upgrades $$$. A Gorgeous Open-Concept Layout With Sun-Filled Living And Dinning! Large Family Room W/ Gas Fireplace. Ss Appliances. Large Size Bedrooms, Primary Retreat W/ 5-Pc Ensuite, His & Her's W/I Closets. Main Floor Laundry. Mins To Go Stations, Hwy 7, Vmc Subway, Hospital, Bank, Wonderland & Vaughan Mills.
Property Features
- Date Listed: Friday, April 14, 2023
- Virtual Tour: View Virtual Tour for 146 Ivy Glen Drive
- City: Vaughan
- Neighborhood: Patterson
- Major Intersection: Dufferin/Rutherford
- Full Address: 146 Ivy Glen Drive, Vaughan, L6A 0P1, Ontario, Canada
- Kitchen: Ceramic Floor, Granite Counter, B/I Dishwasher
- Living Room: Hardwood Floor, Crown Moulding, Combined W/Dining
- Family Room: Hardwood Floor, Gas Fireplace
- Listing Brokerage: Rife Realty, Brokerage - Disclaimer: The information contained in this listing has not been verified by Rife Realty, Brokerage and should be verified by the buyer.

