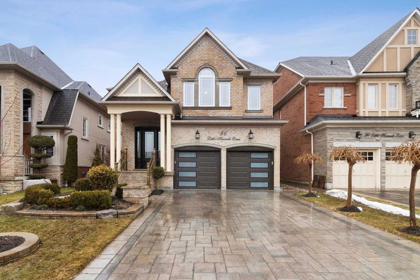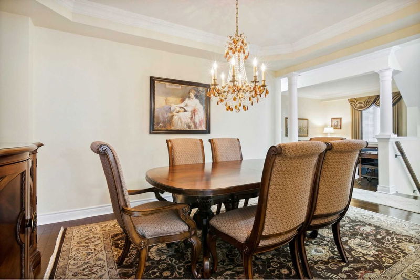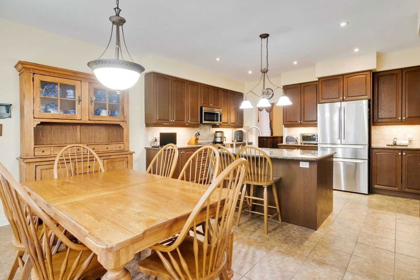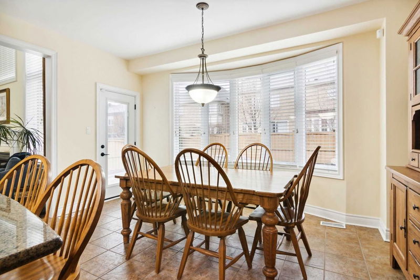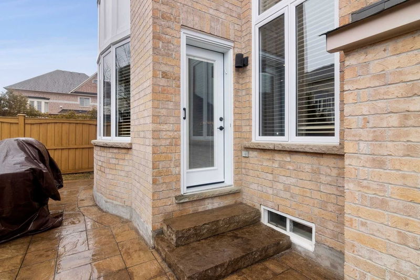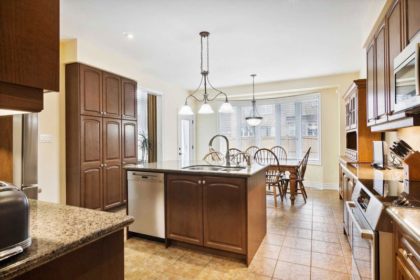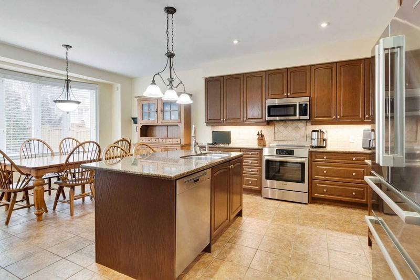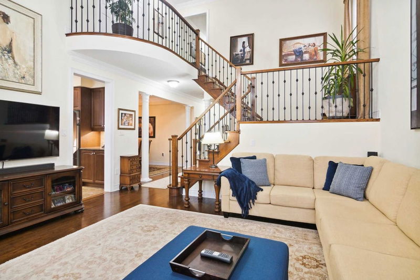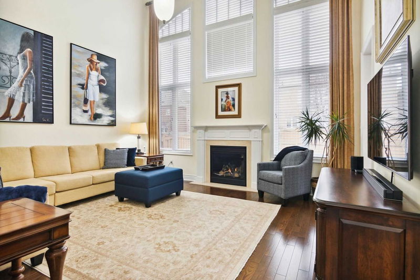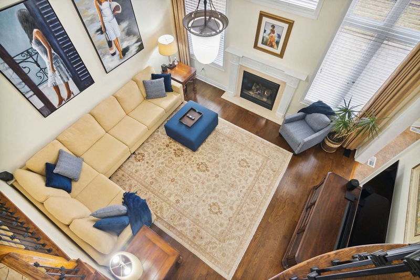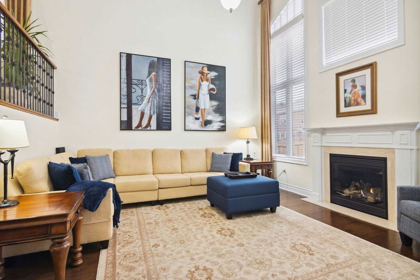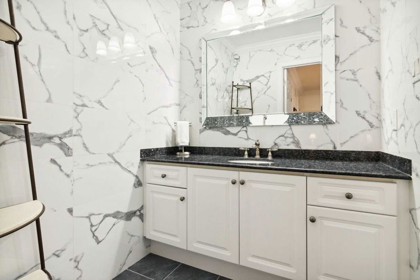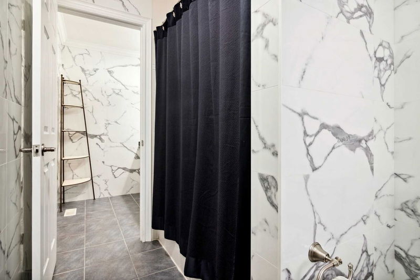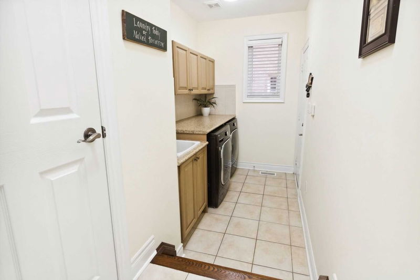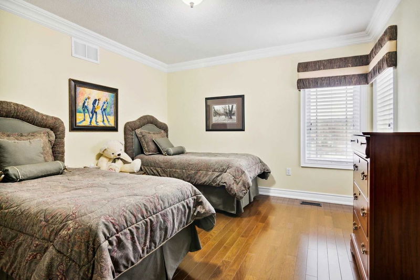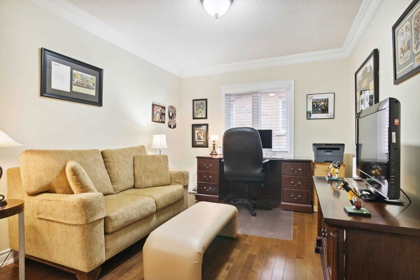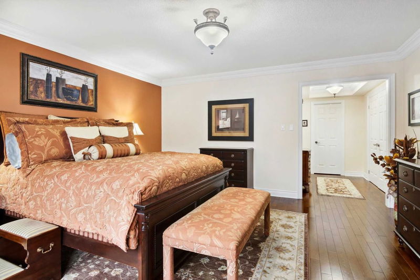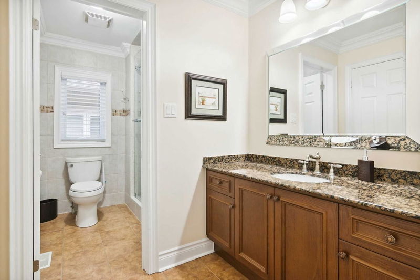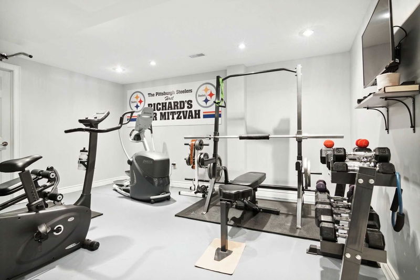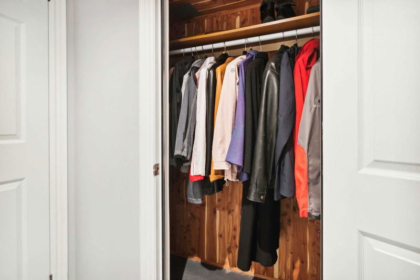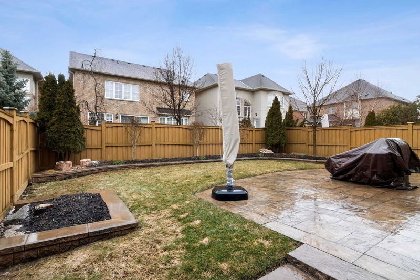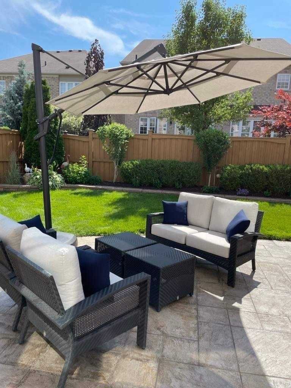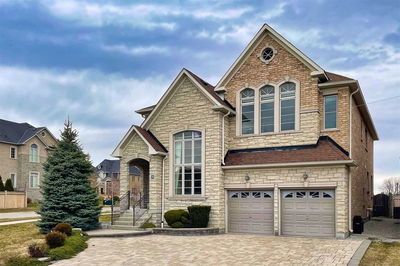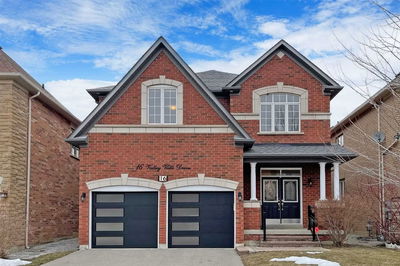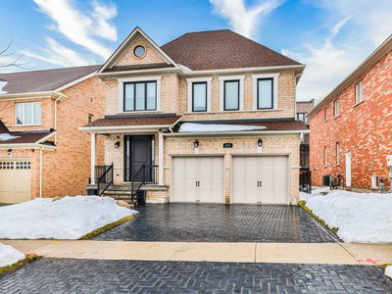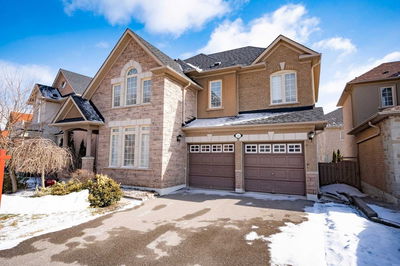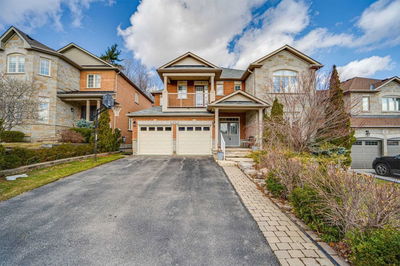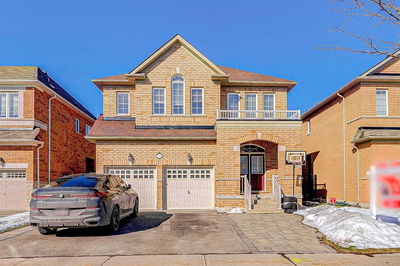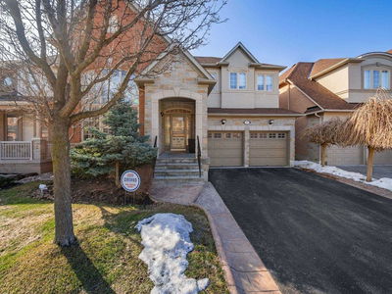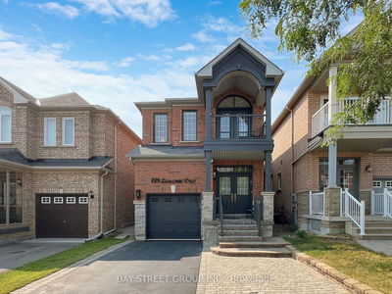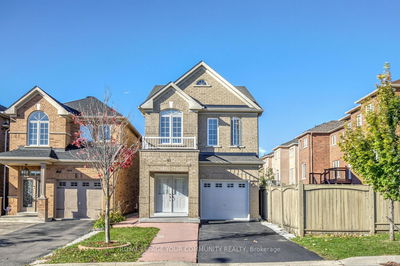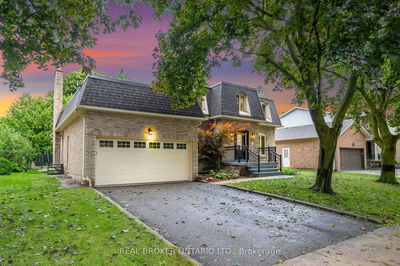This Stunning Upper Thornhill Estates Family Home By Monarch Will Appeal To The Most Discerning Buyers. $$$ Spent On Upgrades & Premium Finishes, Grand 2 Storey Great Rm W/20'Ceilings, Formal Principal Rms, Gleaming Hardwood Flrs Thr/Out, Main Floor Library, Gourmet Kitchen W/Top Of The Line Ss Appls, Professional Landscaping (Front/Back) Fully Fin Basement W/2nd Kitchen, Large Rec Rm W/Fireplace, Large Gym, 3 Pc Spa Like Bath, Cedar Closet-All 6 Yr. 2nd Bdrm On 2nd Level Is Like 2nd Principal Suite W/4Pc Ensuite, Private Fenced Backyard, Close To High Ranked Schools & All Other Amenities.
Property Features
- Date Listed: Monday, April 03, 2023
- Virtual Tour: View Virtual Tour for 86 Little Hannah Lane
- City: Vaughan
- Neighborhood: Patterson
- Full Address: 86 Little Hannah Lane, Vaughan, L6A 0E8, Ontario, Canada
- Living Room: Formal Rm, Hardwood Floor, Crown Moulding
- Kitchen: Granite Counter, Stainless Steel Appl, Centre Island
- Listing Brokerage: Re/Max Realtron Realty Inc., Brokerage - Disclaimer: The information contained in this listing has not been verified by Re/Max Realtron Realty Inc., Brokerage and should be verified by the buyer.

