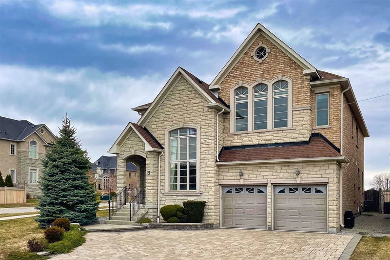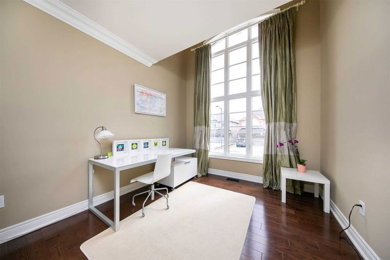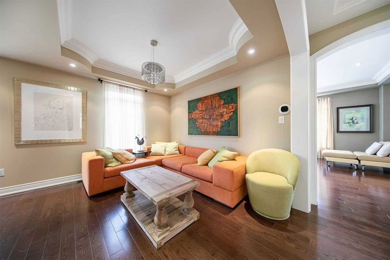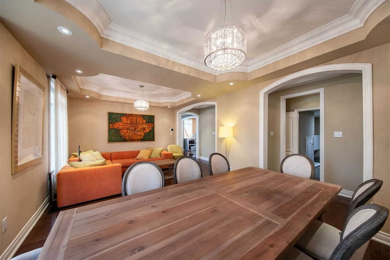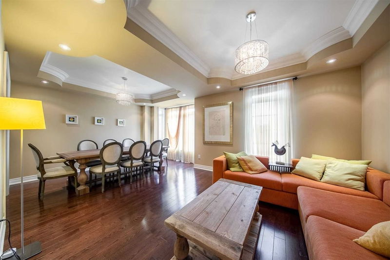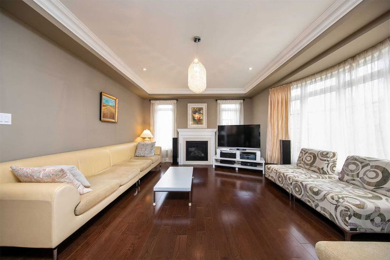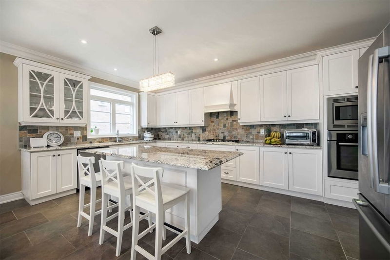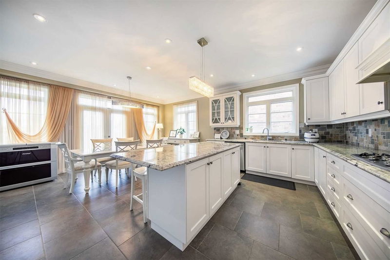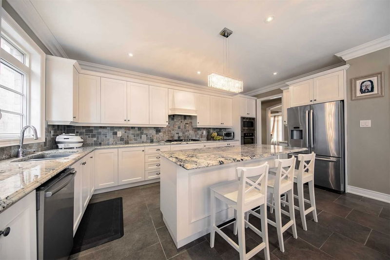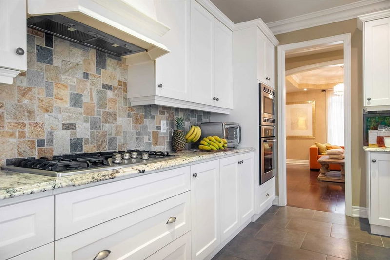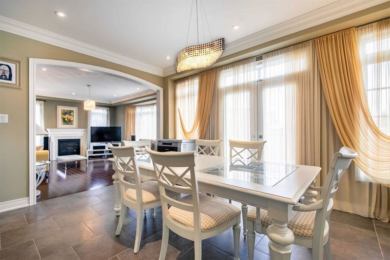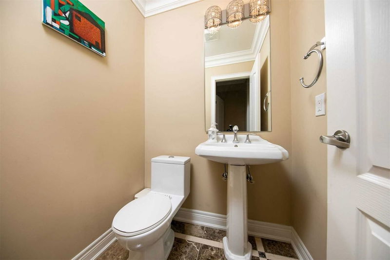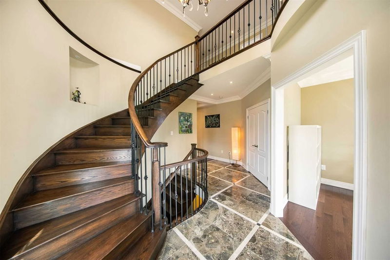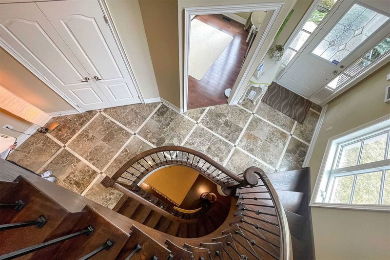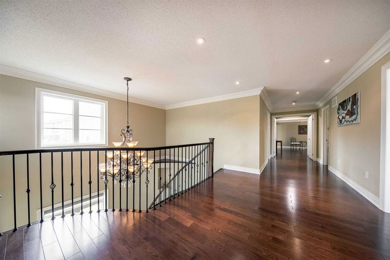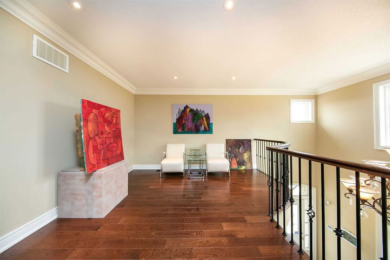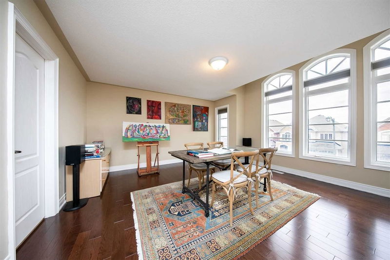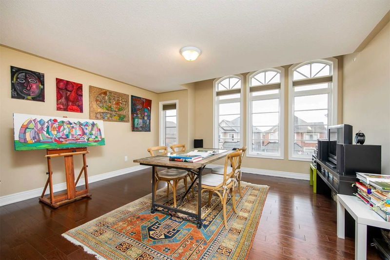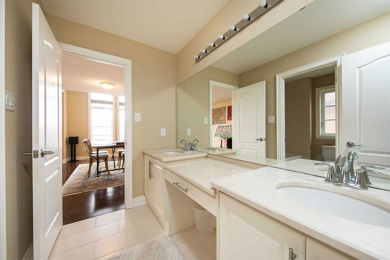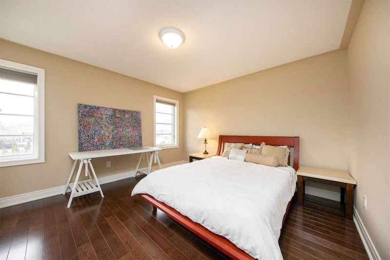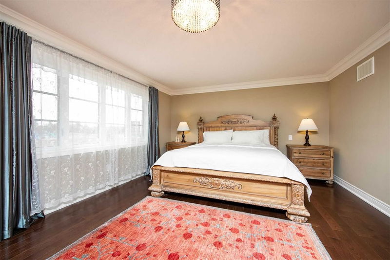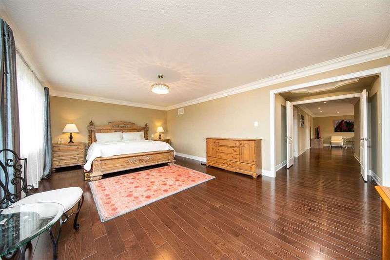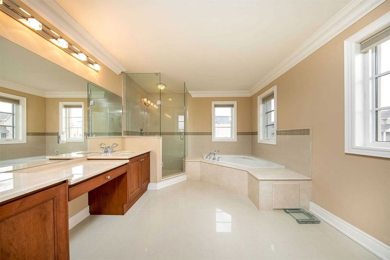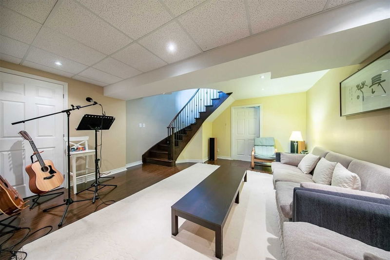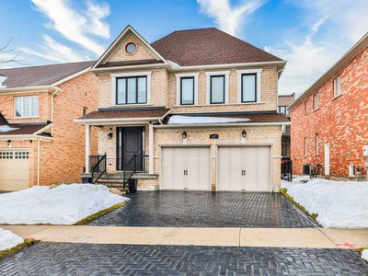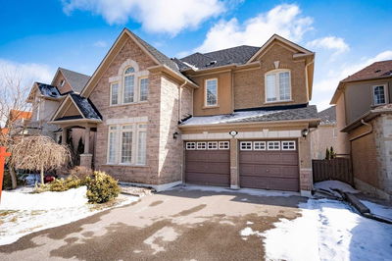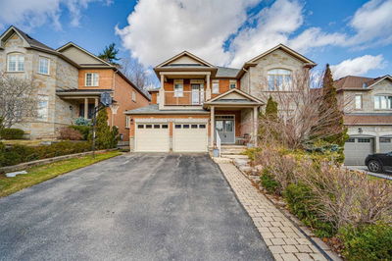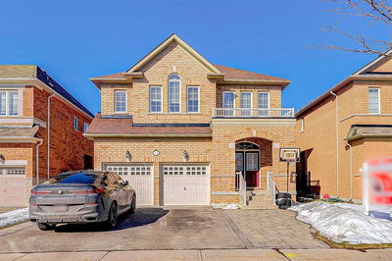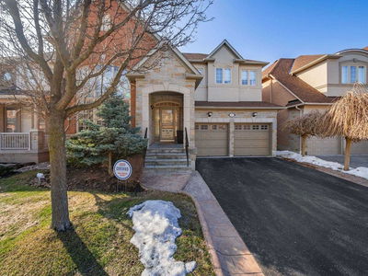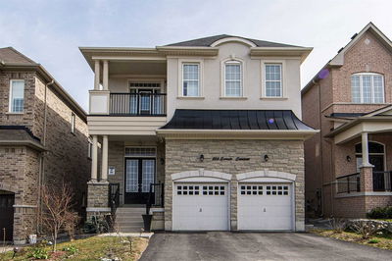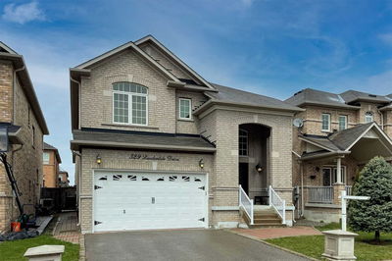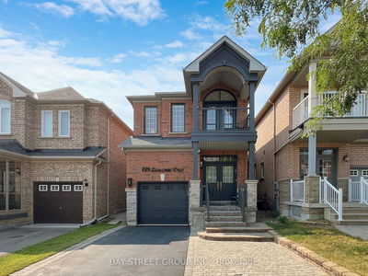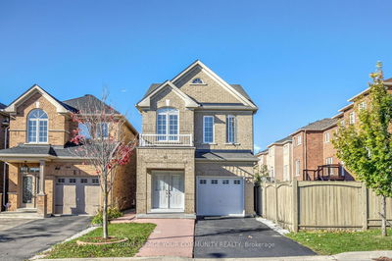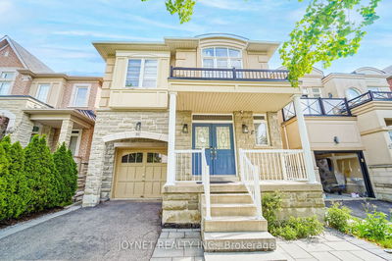Stunning And Luxurious Executive Home Nestled In Prestigious Thornhill Valley Community. Backs Onto Park Surrounded By Multi Million Homes $ - Conservation Ravine Area. Lots Of Upgrades Throughout: Interlock, 18Ft Ceiling With Marble Floor Entry, Hardwood Floor. Custom Made Gourmet Kit W/Granite Countertops & Oversized Brkft Island, Backsplash, Top Of The Line Build In Appliances, 2 Sep Entrances Into The Basement, Ensuite 5Pc Frameless Shower & Jacuzzi.
Property Features
- Date Listed: Tuesday, April 04, 2023
- Virtual Tour: View Virtual Tour for 2 Heritage Estates Road
- City: Vaughan
- Neighborhood: Patterson
- Major Intersection: Valley Vista/Dufferin
- Full Address: 2 Heritage Estates Road, Vaughan, L6A 4J7, Ontario, Canada
- Living Room: Hardwood Floor, Coffered Ceiling, Pot Lights
- Family Room: Hardwood Floor, Coffered Ceiling, Pot Lights
- Kitchen: Ceramic Floor, Granite Counter, Centre Island
- Listing Brokerage: Sutton Group-Admiral Realty Inc., Brokerage - Disclaimer: The information contained in this listing has not been verified by Sutton Group-Admiral Realty Inc., Brokerage and should be verified by the buyer.

