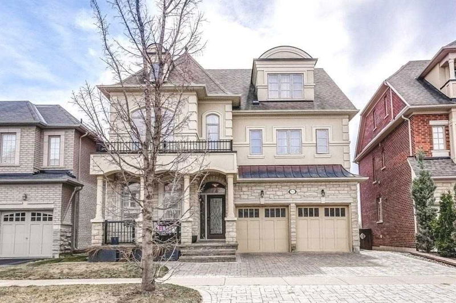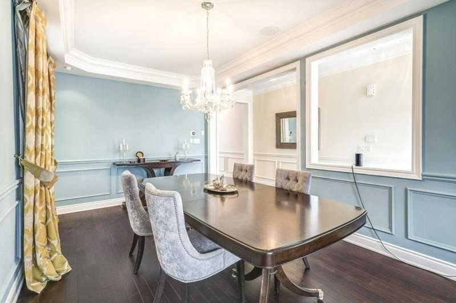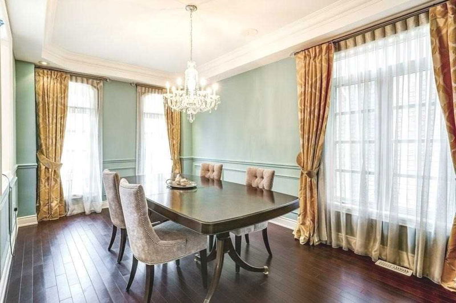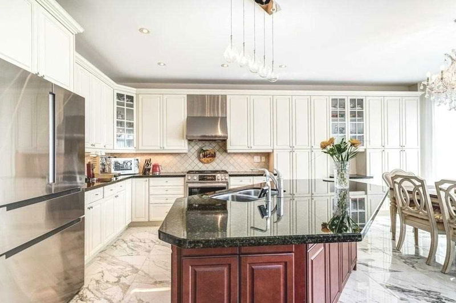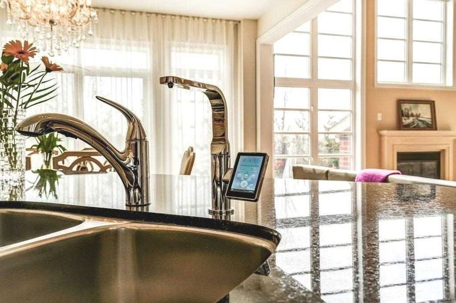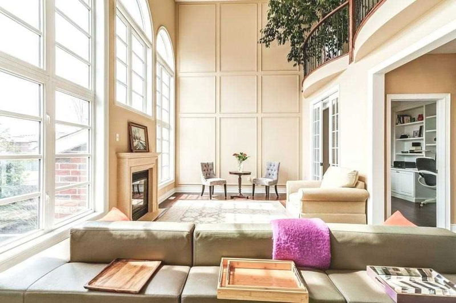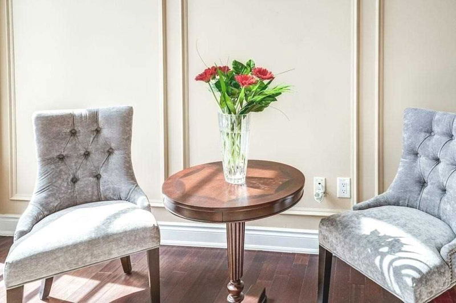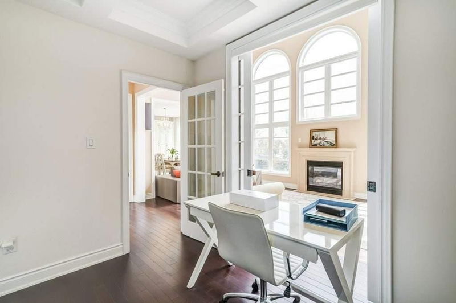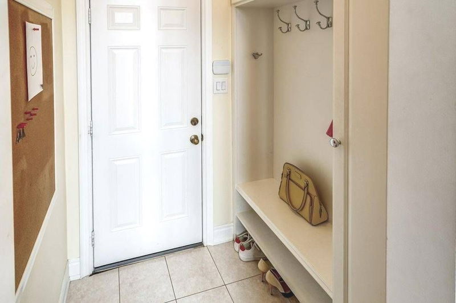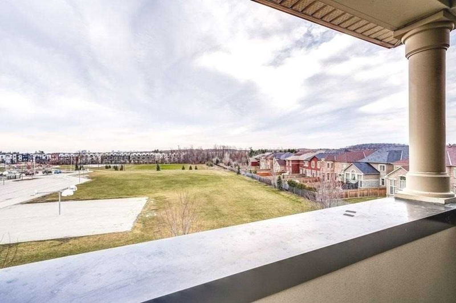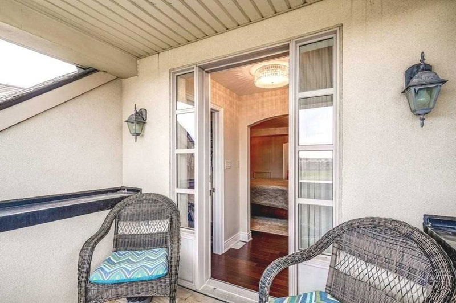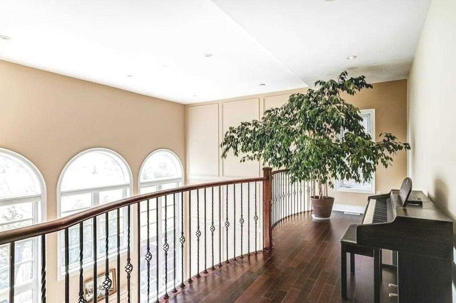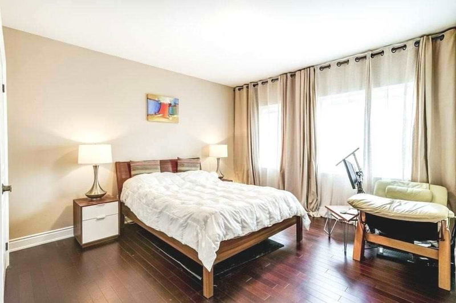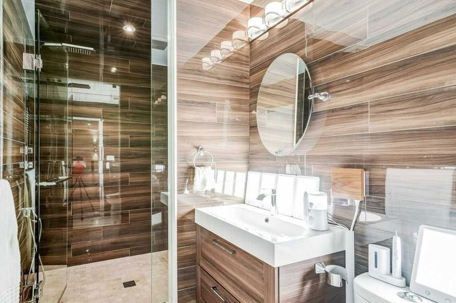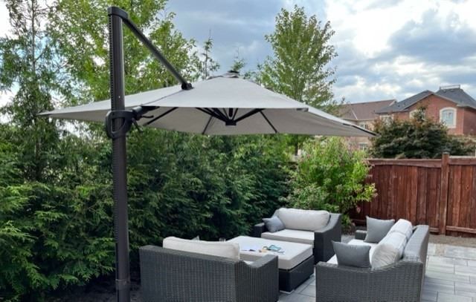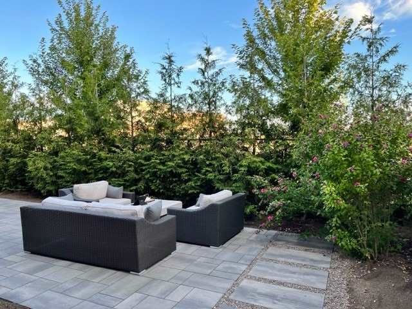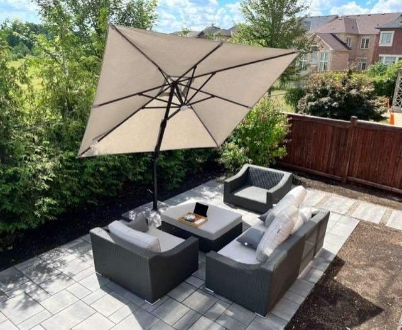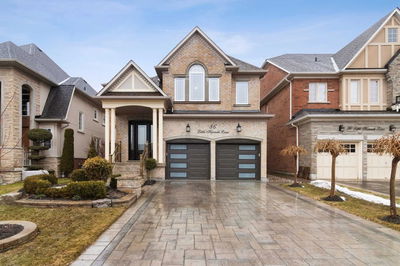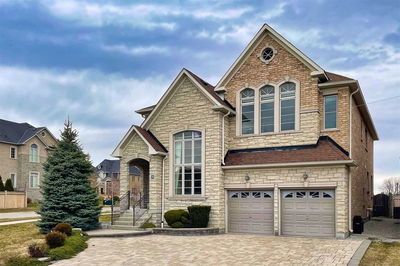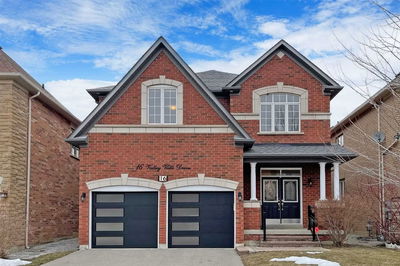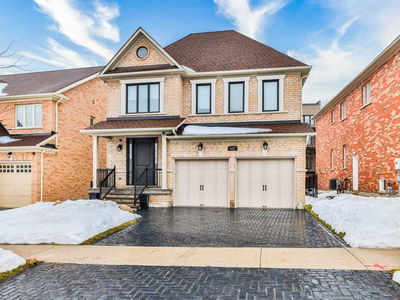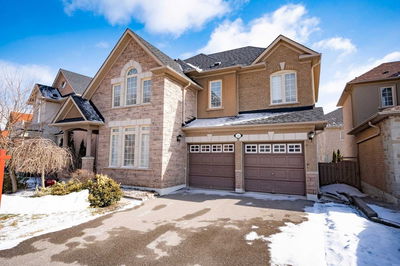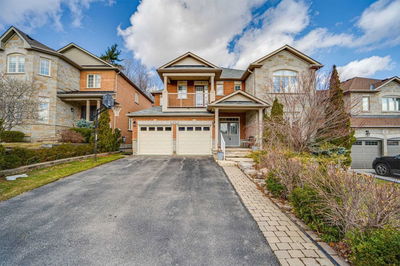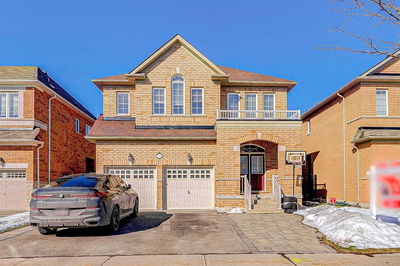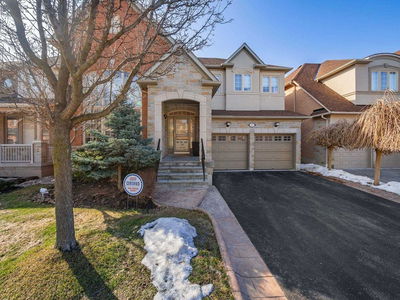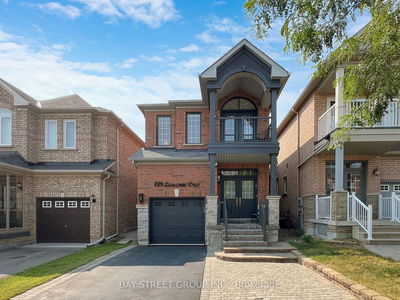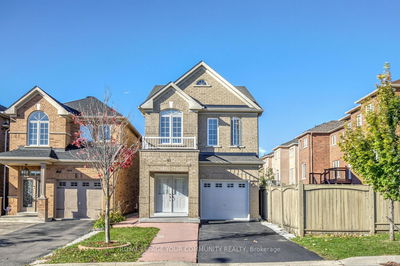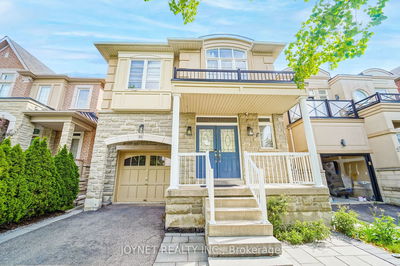Welcome To 51 Chaiwood Court Nestled In Prestigious Community Of The Valley Of Thornhill! Stunning South Facing 4 Bedroom 3,600 Sqf Plus Finished Basement Home. Soaring 18 Ft Ceiling In South Facing Family Rm With Large Windows Providing Incredible Natural Light, Magnificent Custom Chefs Kitchen W/Center Island And Granite Countertops, B/I Pantry. Beautiful Porcelain Tiles, Top Of The Line Bosh App, Gas Stove, Water Purifier And B/I Water Ionizer. Main Fl Office With French Doors. Mud Room With B/I Closet And Access To Garage. Generous Eat-In Area And A Walk Out To New Custom Deck. Very Private And Cozy Backyard With Interlock Patio. Lavish Primary Bedroom Features 2 W/I Closets, W/O To Enclosed Balcony, Separate Sitting Area And Spa Like Ensuite With Jacuzzi Tub And Glass Enclosed Shower. The Finished Basement Is The Ultimate Retreat With Large Windows, B/I Bar, Large Rec Area, Gym And 3Pc Washroom. Enjoy Being Minutes To Top-Ranked Schools, Amenities, Transit And So Much More.
Property Features
- Date Listed: Tuesday, April 11, 2023
- Virtual Tour: View Virtual Tour for 51 Chaiwood Court
- City: Vaughan
- Neighborhood: Patterson
- Major Intersection: Bathurst/Rutherford
- Full Address: 51 Chaiwood Court, Vaughan, L6A 0V9, Ontario, Canada
- Living Room: Hardwood Floor, Coffered Ceiling, Pot Lights
- Family Room: Hardwood Floor, Fireplace, Wainscoting
- Kitchen: Stainless Steel Appl, Centre Island, Porcelain Floor
- Listing Brokerage: Royal Lepage Your Community Realty, Brokerage - Disclaimer: The information contained in this listing has not been verified by Royal Lepage Your Community Realty, Brokerage and should be verified by the buyer.

