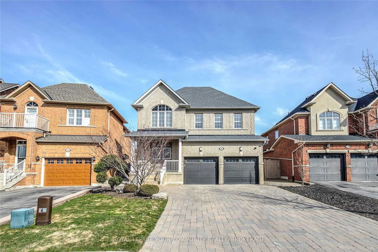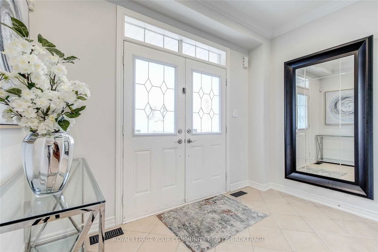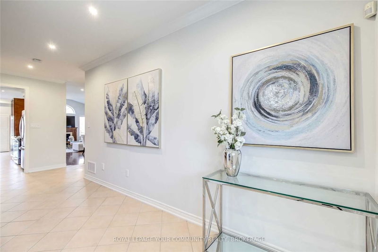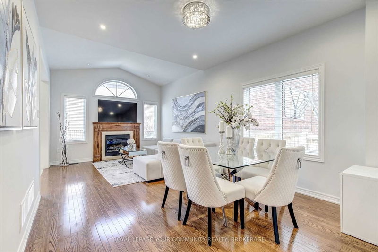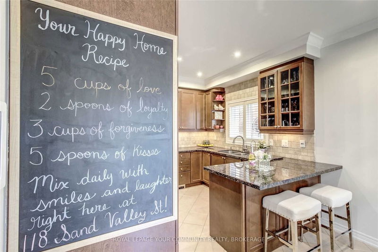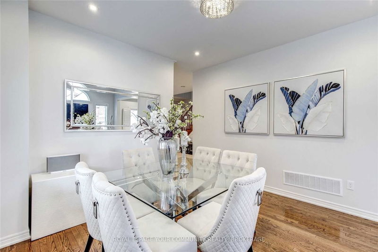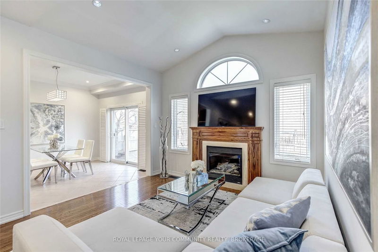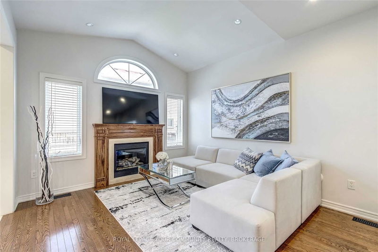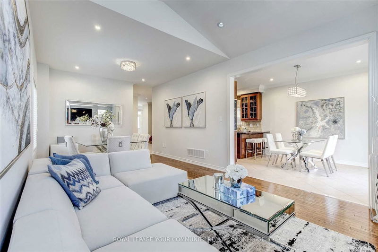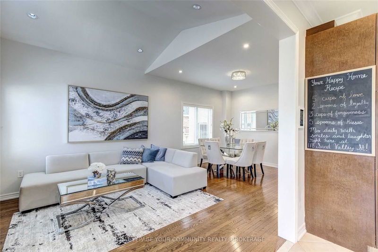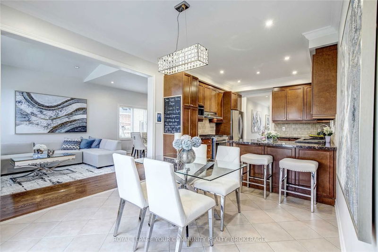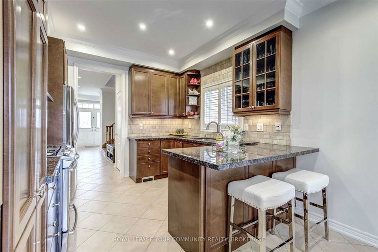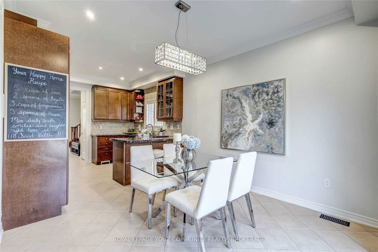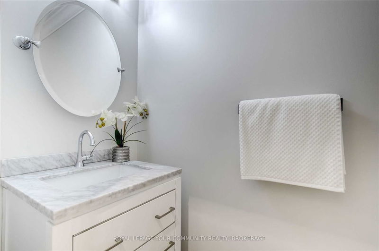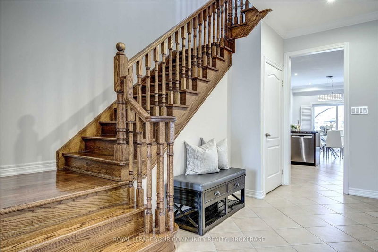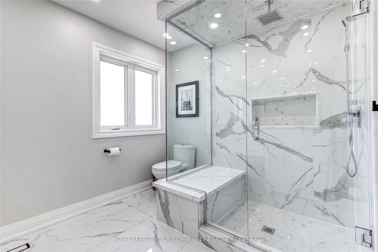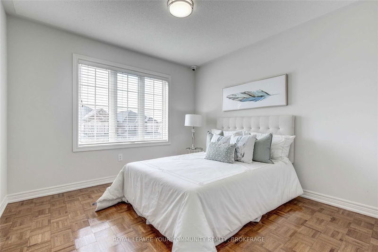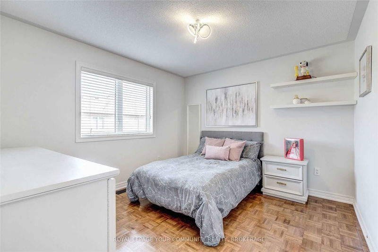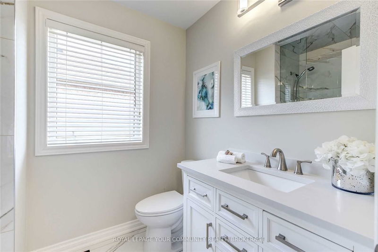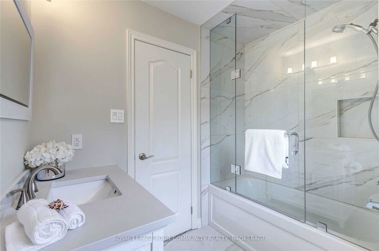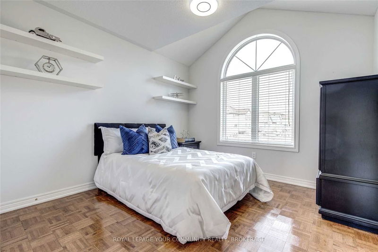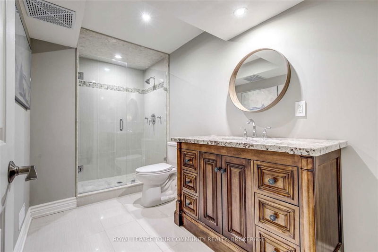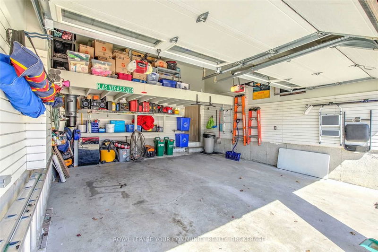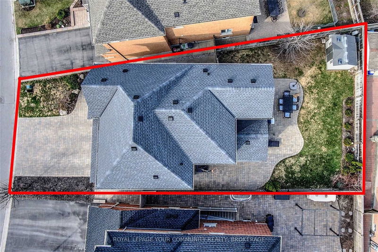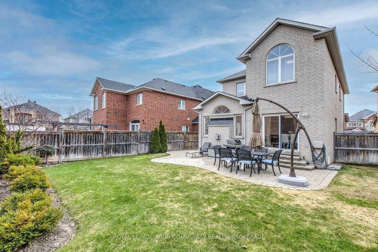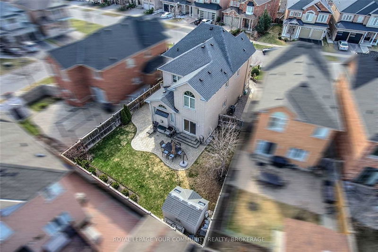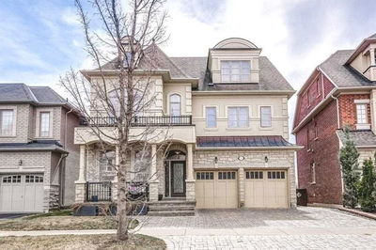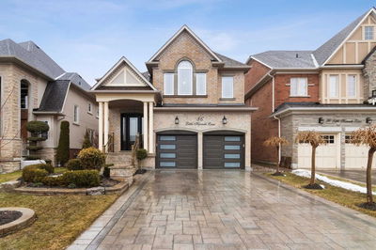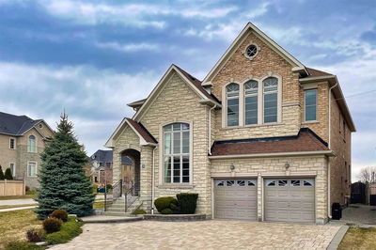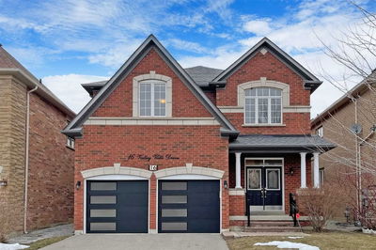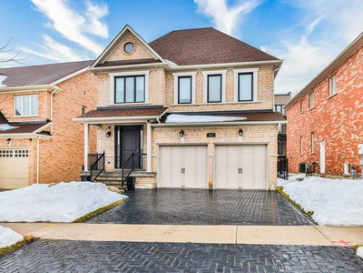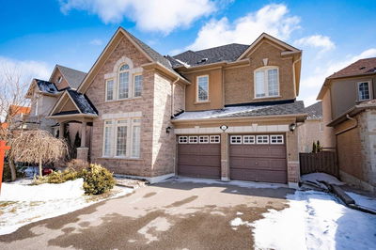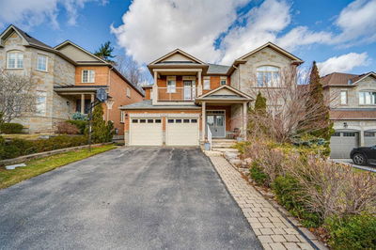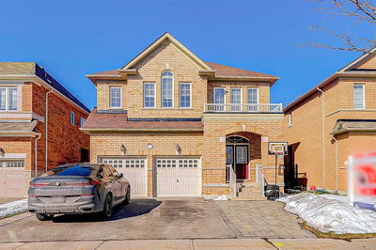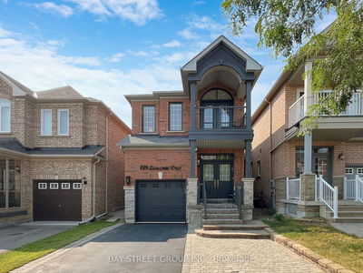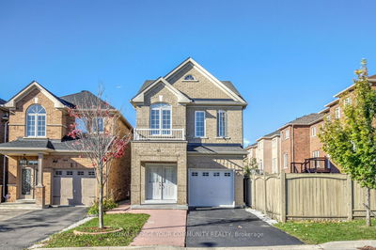Stunning 2-Car Garage Family Home Nestled On A Premium Pie-Shaped Lot (54 Ft/Back) In Prime Patterson! Backyard Oasis Featuring Luxurious Stone Patio! Beautifully Appointed, Amazing Layout, Bright & Spacious! Offers Large Eat-In Kitchen With Walk-Out To Massive Patio; Open Concept Main Floor W/Cathedral Ceiling & Gas Fireplace In Family Room; Elegant Dining Room; Hardwood Flrs; 9 Ft Smooth Ceilings & Crown Mouldings On Main; Pot Lights; Upgraded Kitchen W/Granite Counters, Upgraded Pantry & S/S Appl-S; 4 Spacious Bdrms - All W/Large Windows & O/Looking Either To Yard Or Front; Upgraded Bathrooms (2021); Main Flr Laundry W/Quartz Counters; Finished Basement W/Living Rm Featuring Built-In Speakers, Rec Rm, 3-Pc Bath, Den, R/I For 2nd Kitchen; Smart Hub Ipad In Kitchen & Smart Home Wiring T-Out; Outdoor Speaker Wiring; New Roof Shingles (2022); Water Filtration In Kitchen; Nest Doorbell & Smart Thermostat: Double Entry Dr! New Garage Dr! Security &Alarm System! Sprinkler System! See 3-D!
Property Features
- Date Listed: Wednesday, April 12, 2023
- Virtual Tour: View Virtual Tour for 118 Sand Valley Street
- City: Vaughan
- Neighborhood: Patterson
- Major Intersection: Dufferin & Major Mackenzie
- Full Address: 118 Sand Valley Street, Vaughan, L6A 0S1, Ontario, Canada
- Kitchen: Granite Counter, Stainless Steel Appl, O/Looks Backyard
- Family Room: Hardwood Floor, Gas Fireplace, Vaulted Ceiling
- Living Room: Laminate, B/I Shelves, Window
- Listing Brokerage: Royal Lepage Your Community Realty, Brokerage - Disclaimer: The information contained in this listing has not been verified by Royal Lepage Your Community Realty, Brokerage and should be verified by the buyer.

