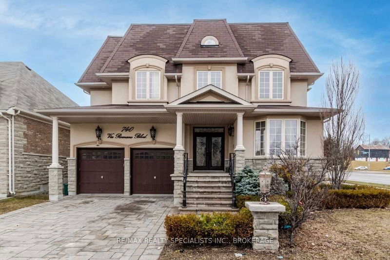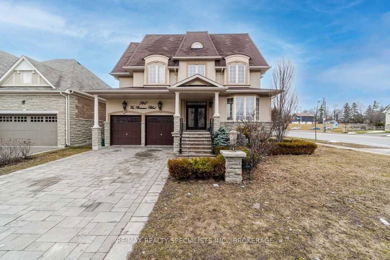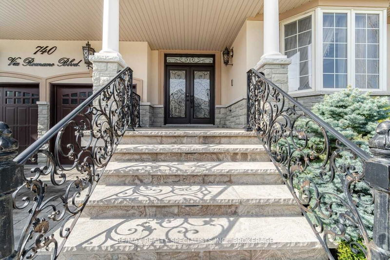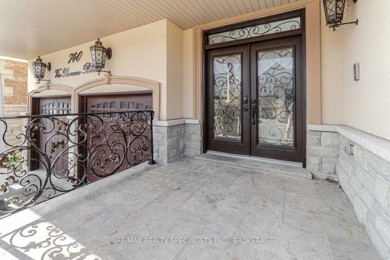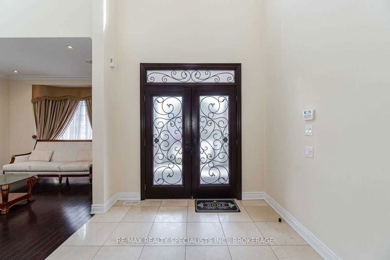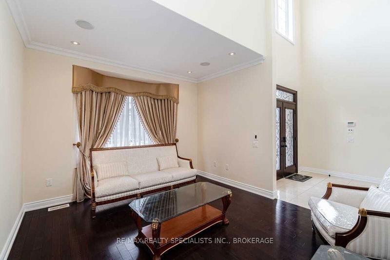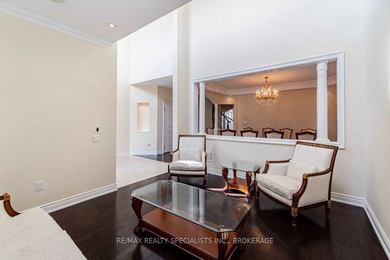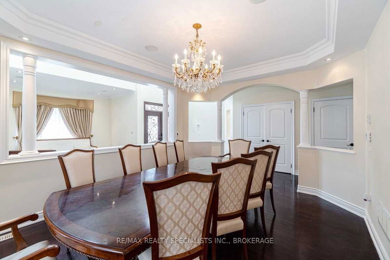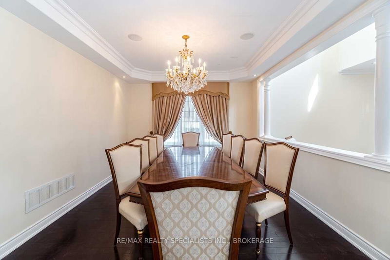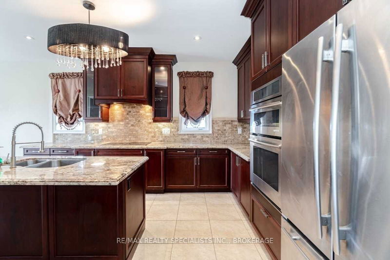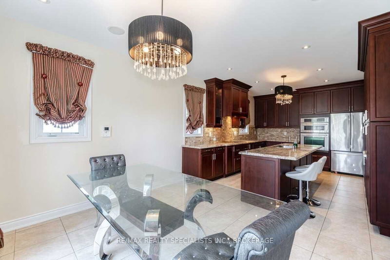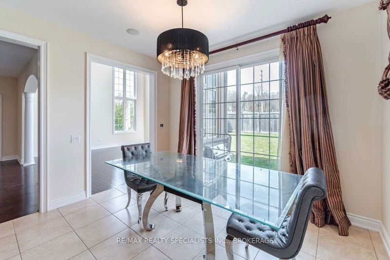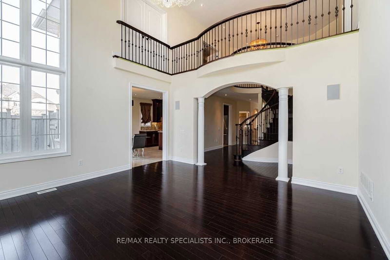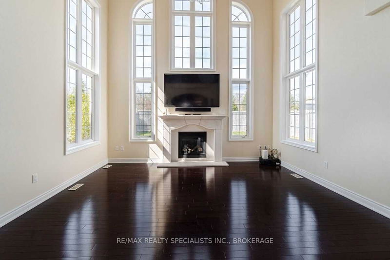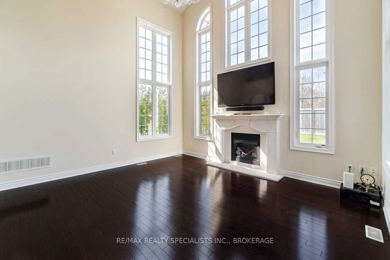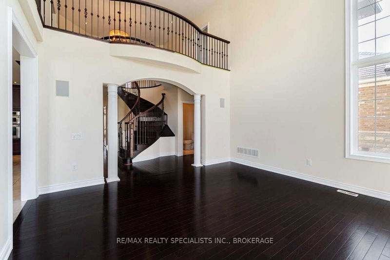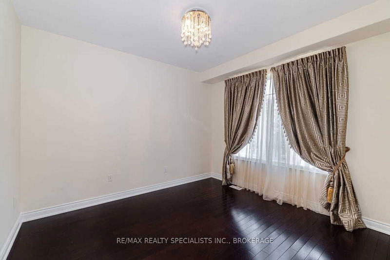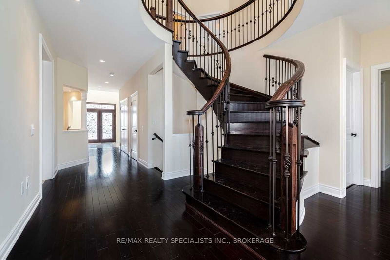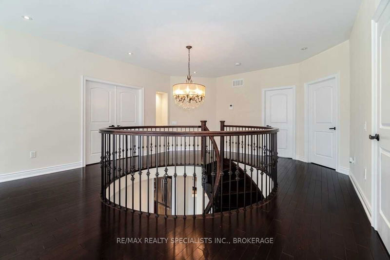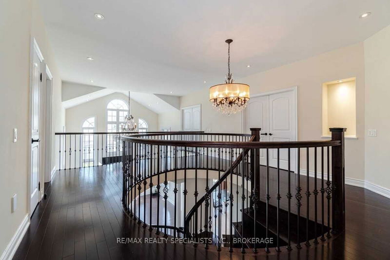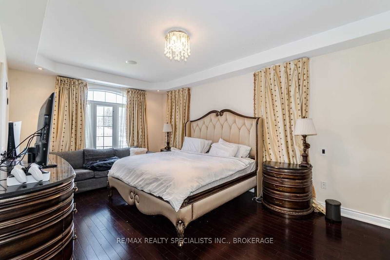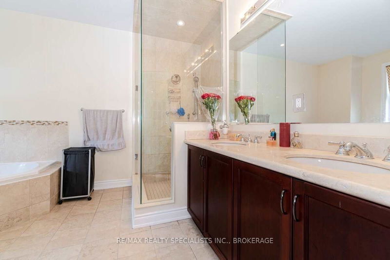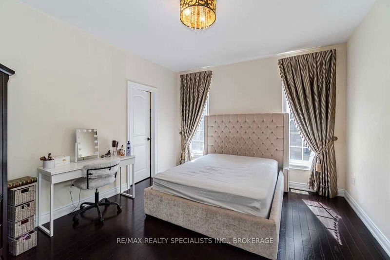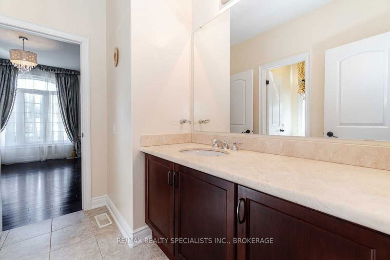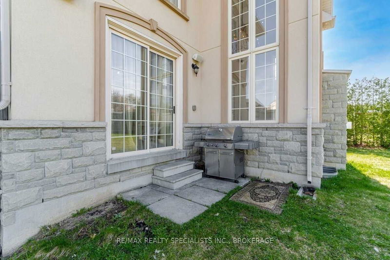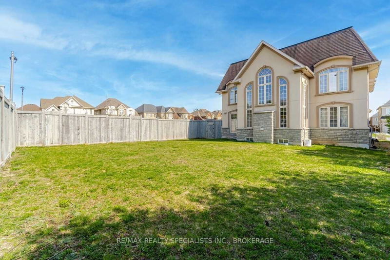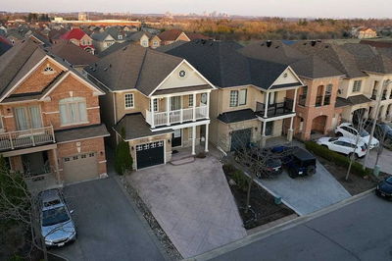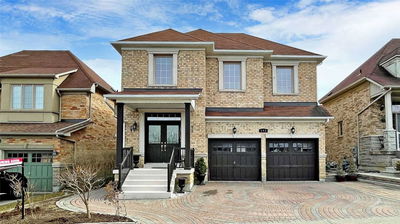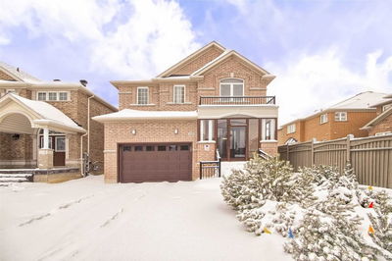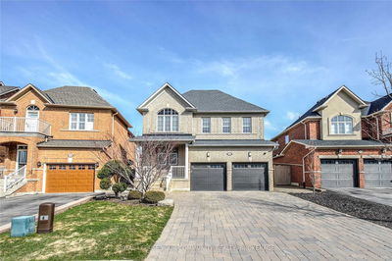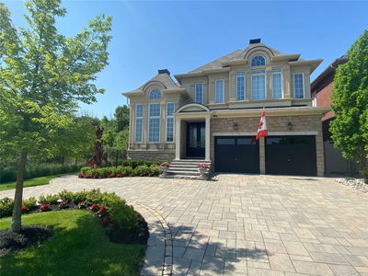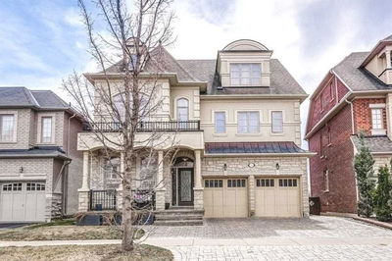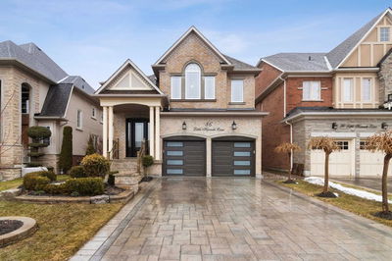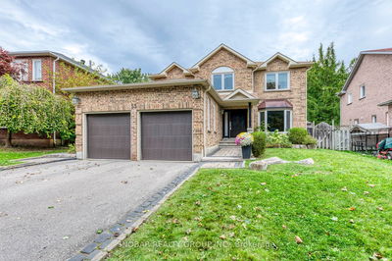Premium Corner Lot In A Desirable Maple Location. Rare Sought After In-Law Suite On Main Floor, Interlock Driveway, Huge Dream Designer Kitchen, Granite Countertop, Oversized Centre Island With Breakfast Bar, Custom Stainless Steel Appliances, Huge Breakfast Area Walkout To Yard, Faux Limestone Mantel On Fireplace In Great Room With Soaring 18' Ceilings, Surrounded By A Cascade Of Light From Multiple 2 Storey Windows, Custom Railings, Pot Lights, Laminate Floors On Main And 2nd Level. Fully Fenced, Close To Golf Club, Hwy 400 And 404, Public School,15 Mins To Canada's Wonderland And 20 Mins To Vaughan Mills
Property Features
- Date Listed: Friday, March 24, 2023
- Virtual Tour: View Virtual Tour for 740 Via Romano Boulevard
- City: Vaughan
- Neighborhood: Patterson
- Major Intersection: Teston Rd And Dufferin St
- Full Address: 740 Via Romano Boulevard, Vaughan, L6A 1W7, Ontario, Canada
- Living Room: Hardwood Floor, Window
- Kitchen: Centre Island, Backsplash, Window
- Family Room: Hardwood Floor, Fireplace
- Listing Brokerage: Re/Max Realty Specialists Inc., Brokerage - Disclaimer: The information contained in this listing has not been verified by Re/Max Realty Specialists Inc., Brokerage and should be verified by the buyer.

