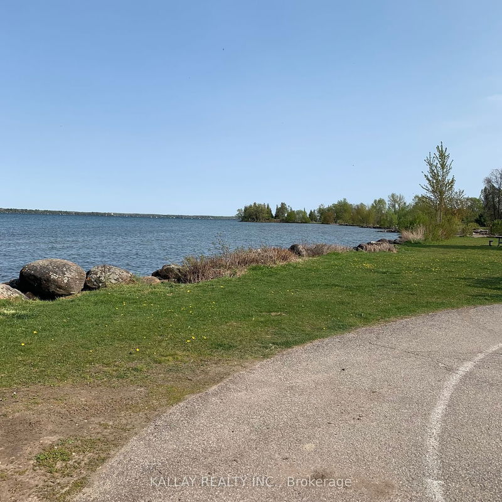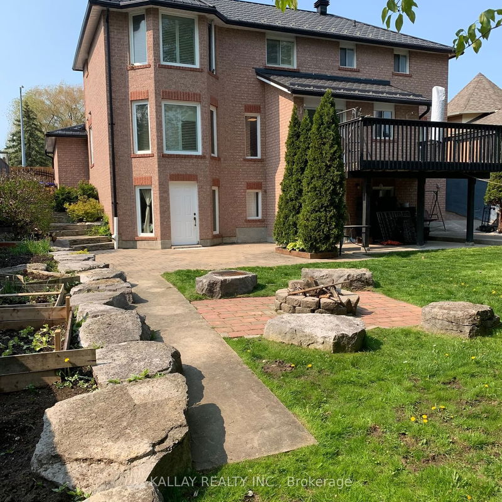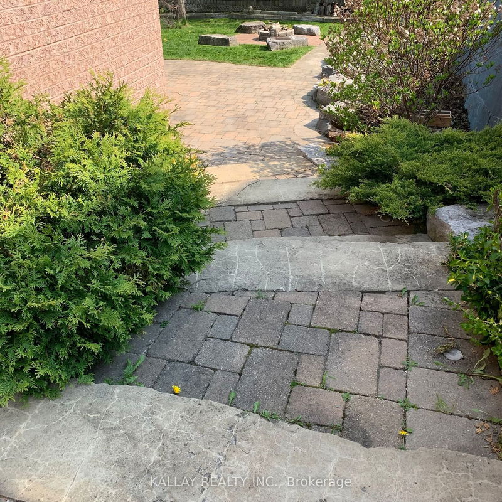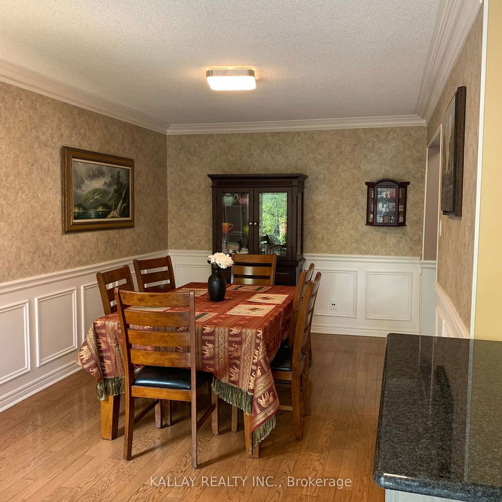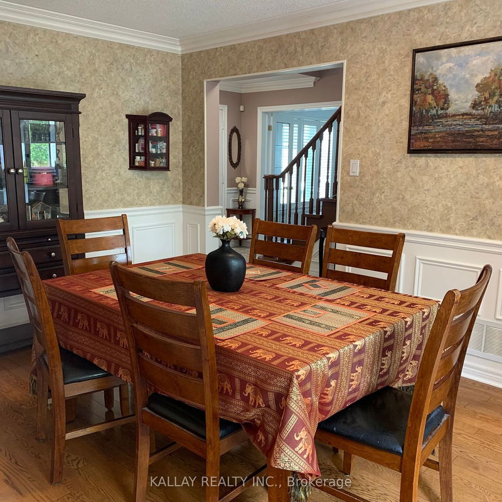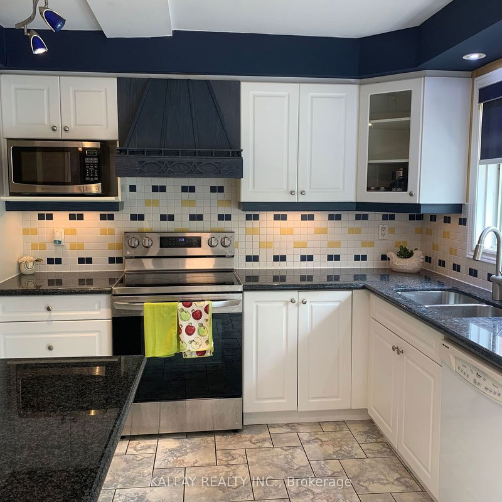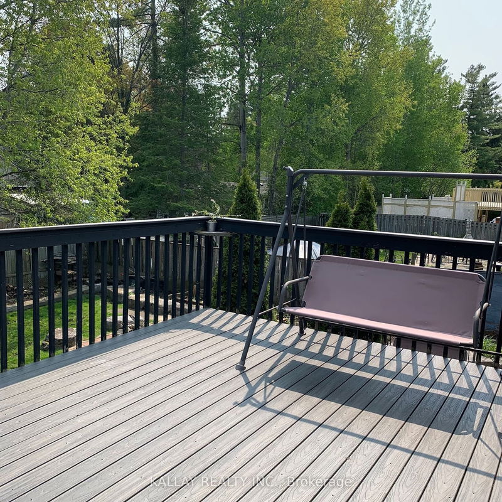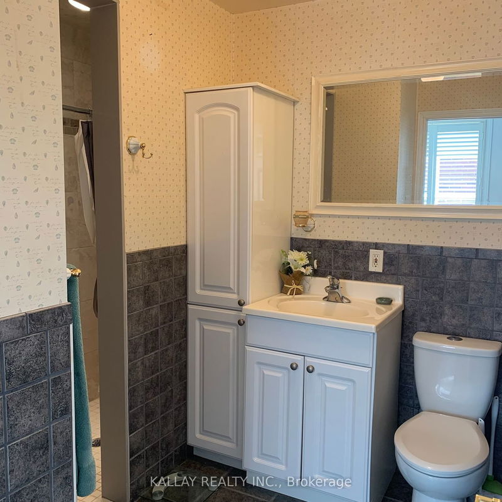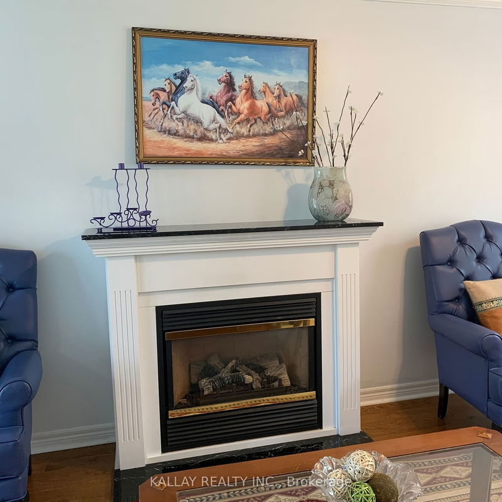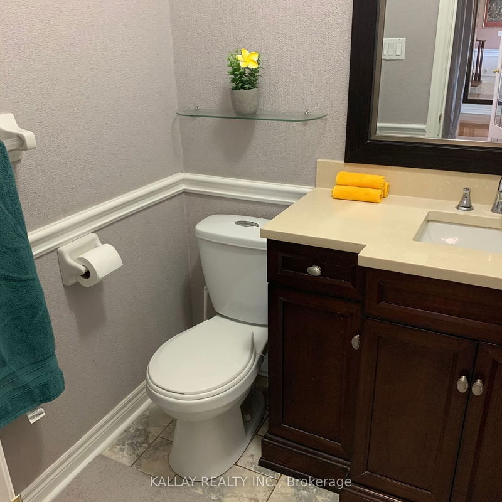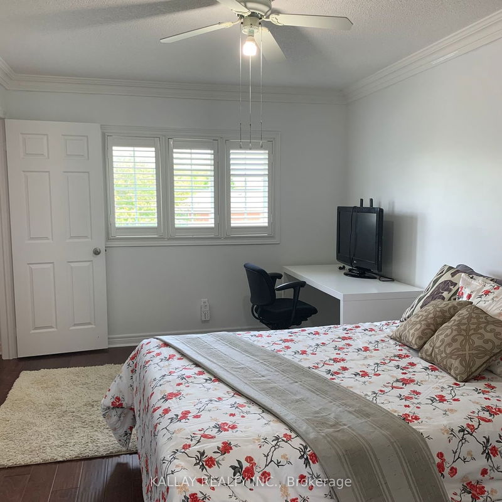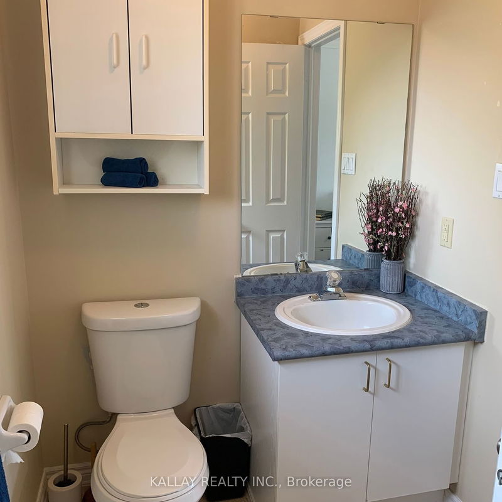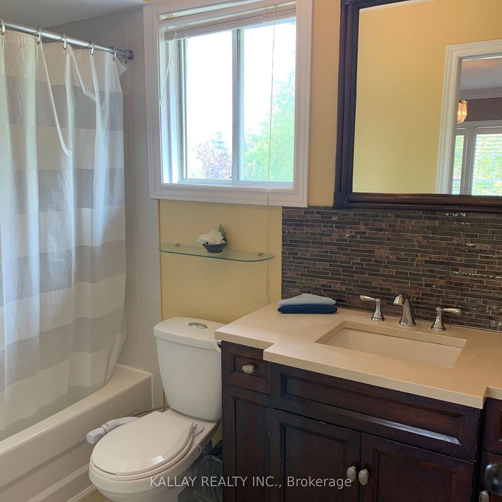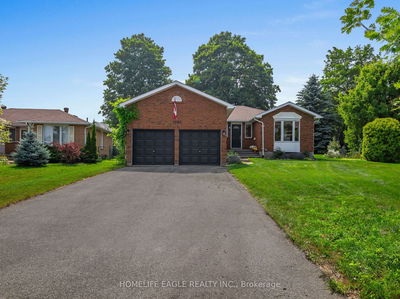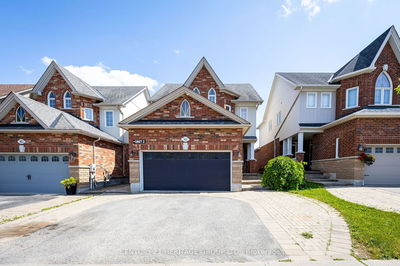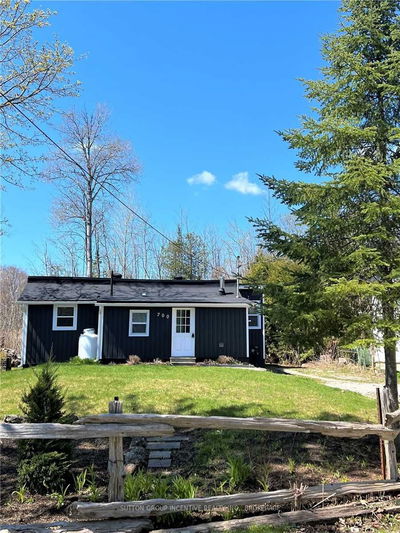Spectacular Property Within Steps To Waterfront Park, Sandy Beach. Terrific Commuter Location, Mins To Go Train. Features W/O Basement In-Law Apartment. Triple Garage, 9 Car Parking, No Sidewalk. Interlock Walkway On Each Side Of The Home Leads To Sensational Backyard To Enjoy Or Entertain. Expensive Landscaping Design. This Unique Home Has Appr. 3000 Sft Finished Living Space. Shows Extremely Well. Freshly Painted Throughout. Granite Counter, Center Island, W/O From Kitchen To Huge Sun Drenched South Facing Deck. Mud Room Extends Into Garage. New Large Garden Shed. Metal Roof. Walk To Schools, Shopping. This Beautiful Property Perfect For Large Family.
Property Features
- Date Listed: Thursday, May 18, 2023
- Virtual Tour: View Virtual Tour for 705 Happy Vale Drive
- City: Innisfil
- Neighborhood: Alcona
- Major Intersection: 25th Sdrd/Happy Vale
- Full Address: 705 Happy Vale Drive, Innisfil, L9S 2E6, Ontario, Canada
- Living Room: Crown Moulding, Gas Fireplace, Hardwood Floor
- Kitchen: Open Concept, Granite Counter, W/O To Deck
- Family Room: 3 Pc Ensuite, Crown Moulding, W/O To Garage
- Living Room: W/O To Yard
- Kitchen: Breakfast Bar
- Listing Brokerage: Kallay Realty Inc. - Disclaimer: The information contained in this listing has not been verified by Kallay Realty Inc. and should be verified by the buyer.



