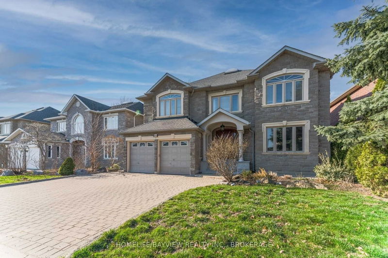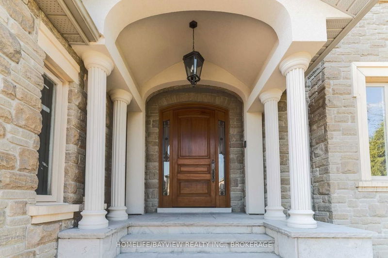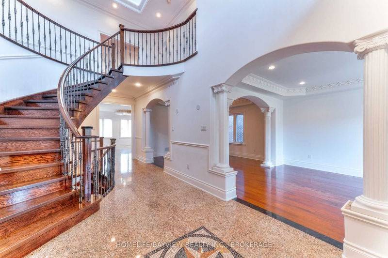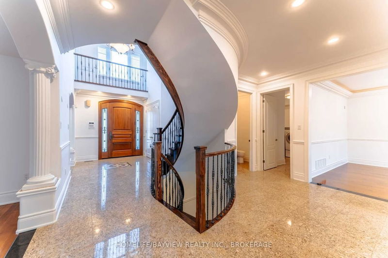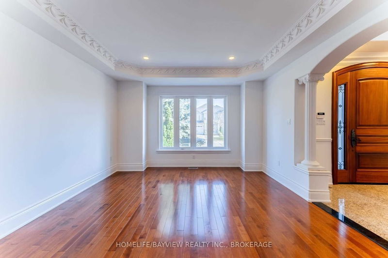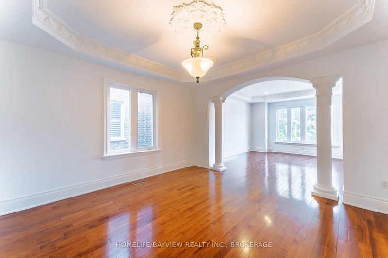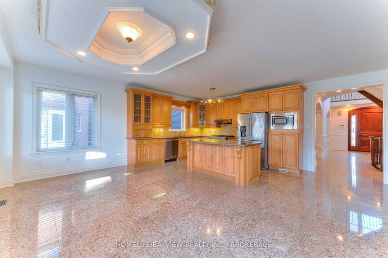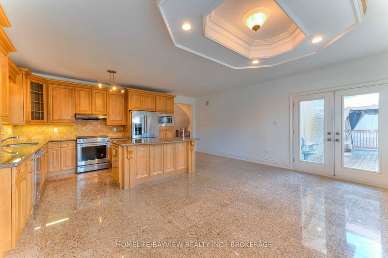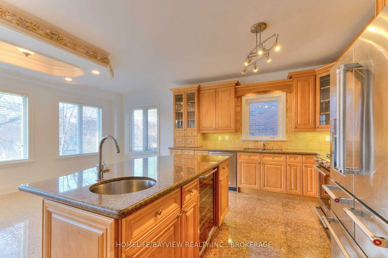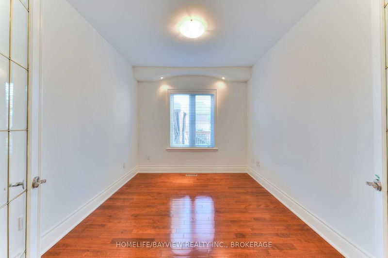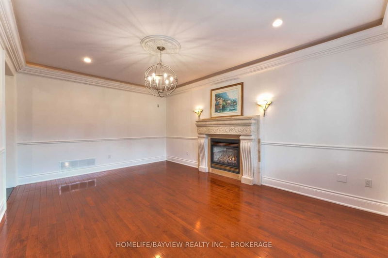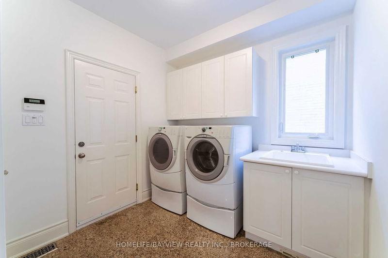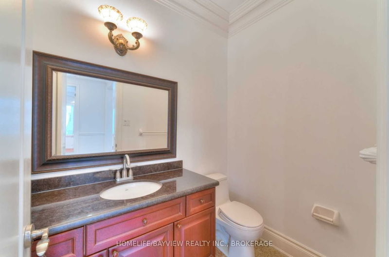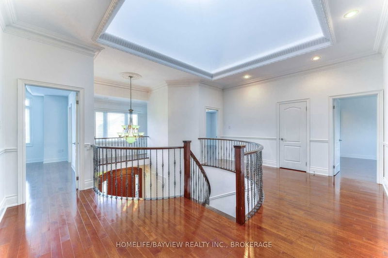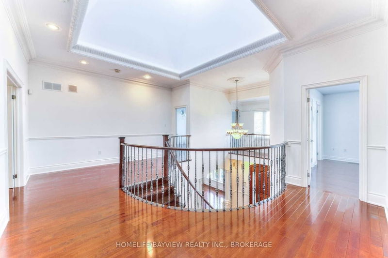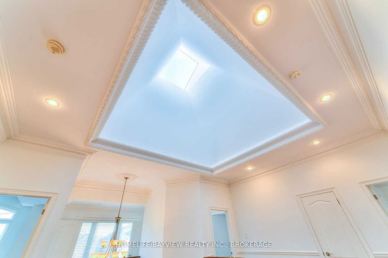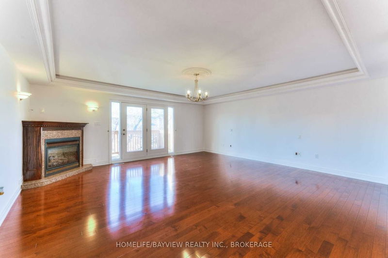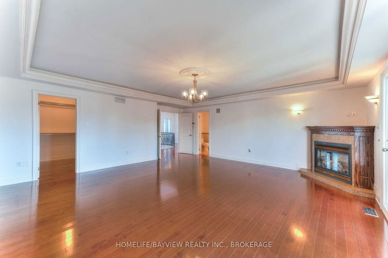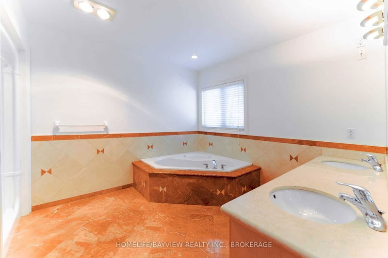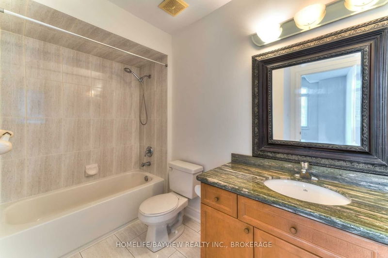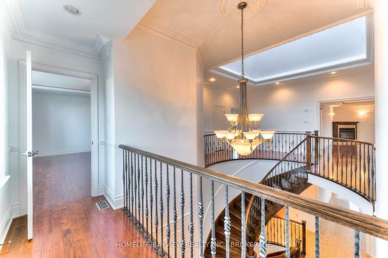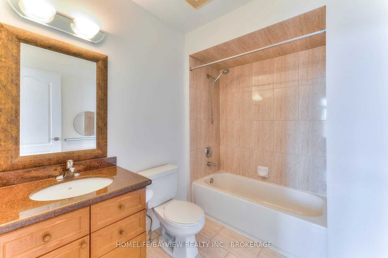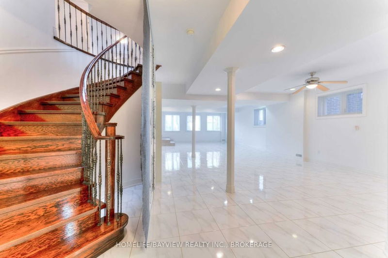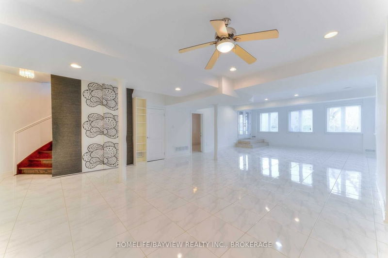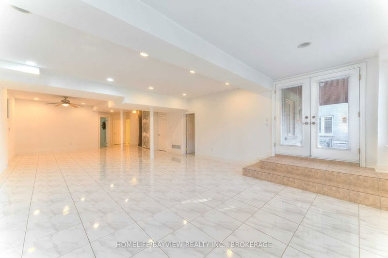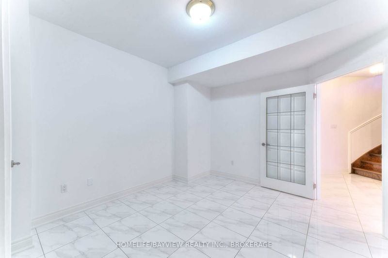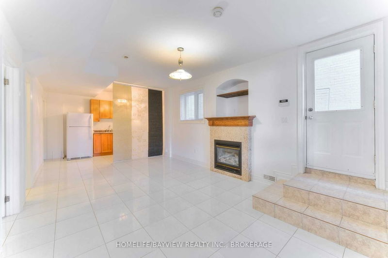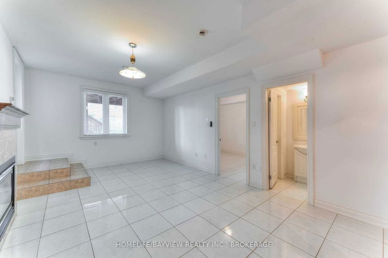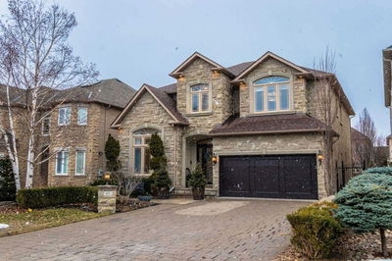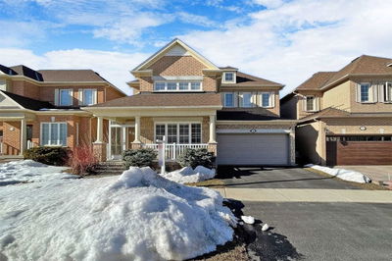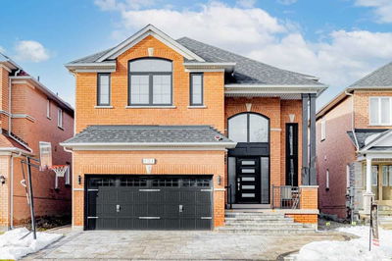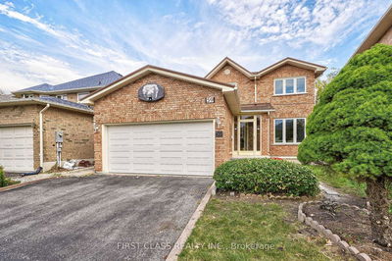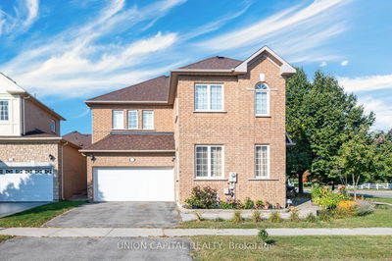Around 4000 Sq/Ft Above Ground Luxury Custom-Built Home With Soaring 20 Ft Granite Foyer & Great Practical Layout, Huge Dream Kitchen, Main Floor Office Filled With Natural Light & Giant Skylight. Hardwood Flooring Throughout The House, Granite Entrance & Kitchen Floor, Ensuites For All 4 Bedrooms. High Ceilings Throughout The House With 20 Feet In Foyer, 9 Feet On Main Floor & Basement, 10 Feet On Second Floor Hallway & 8.5 Feet In Bedrooms.Walkout Basement Ideal For Entertainment With A Self-Contained In-Laws/Nanny Apartment With Its Own Kitchen, Bathroom, Laundry & Separate Entrance. Conveniently Located Close To Mall, Hwy 404 & 407, Shopping Centers & Restaurants. You Do Not Want To Miss This One.
Property Features
- Date Listed: Friday, April 14, 2023
- Virtual Tour: View Virtual Tour for 86 Pathlane Road
- City: Richmond Hill
- Neighborhood: Langstaff
- Major Intersection: Bayview/16th Ave
- Full Address: 86 Pathlane Road, Richmond Hill, L4B 4C7, Ontario, Canada
- Kitchen: Granite Floor, Open Concept, W/O To Deck
- Family Room: Hardwood Floor, Stone Fireplace, Wall Sconce Lighting
- Living Room: Hardwood Floor, Coffered Ceiling, Crown Moulding
- Listing Brokerage: Homelife/Bayview Realty Inc., Brokerage - Disclaimer: The information contained in this listing has not been verified by Homelife/Bayview Realty Inc., Brokerage and should be verified by the buyer.

