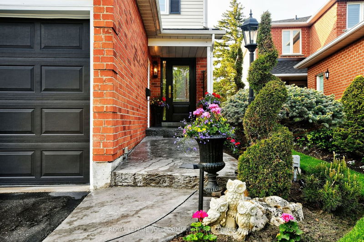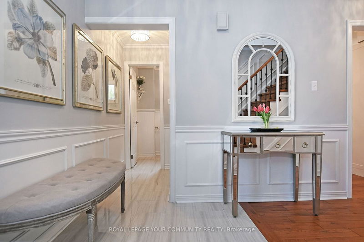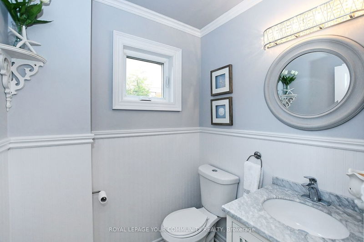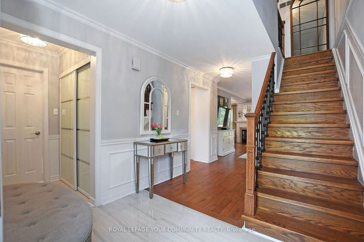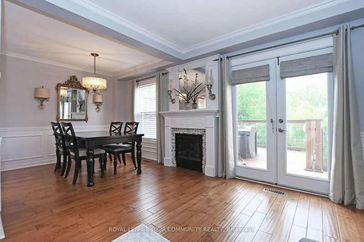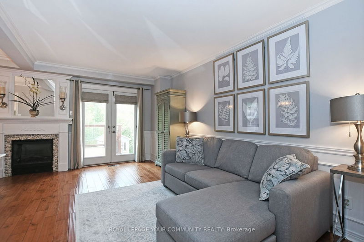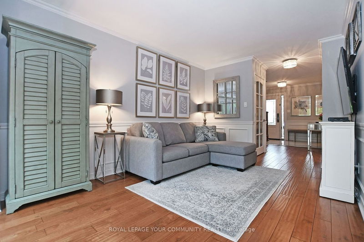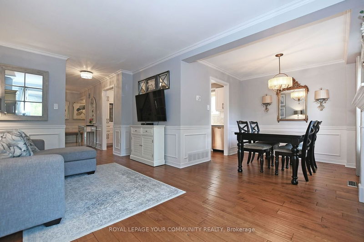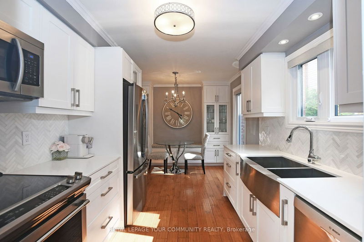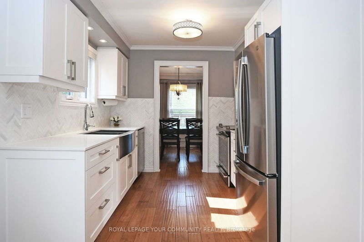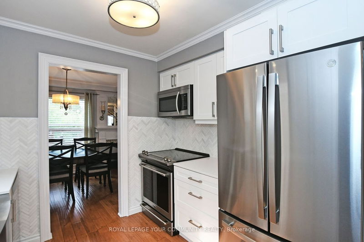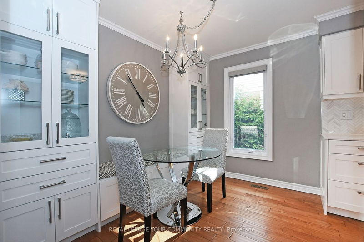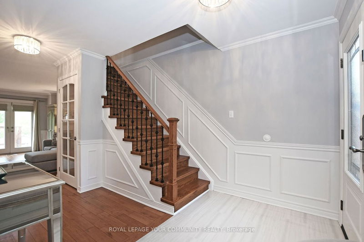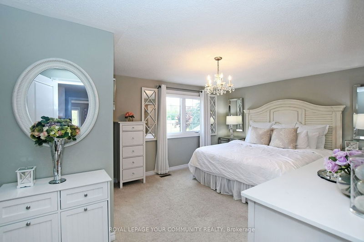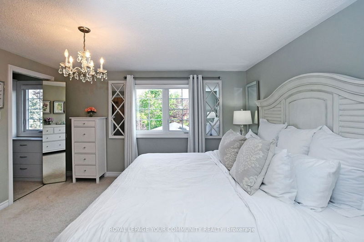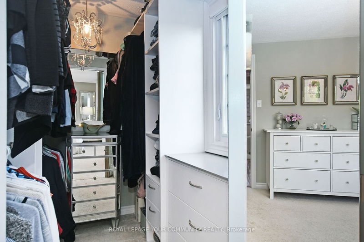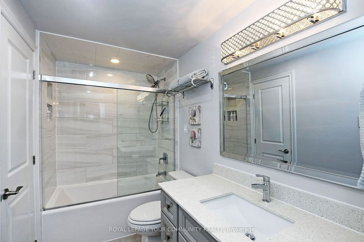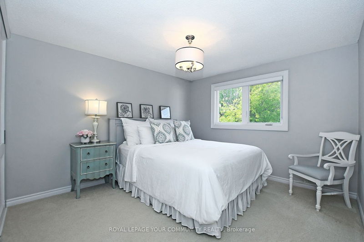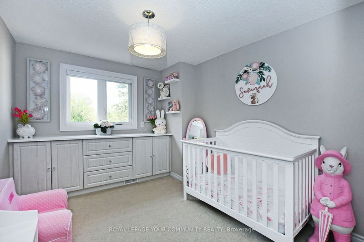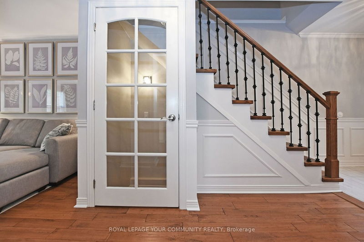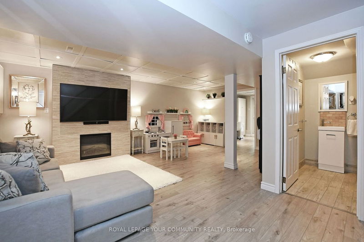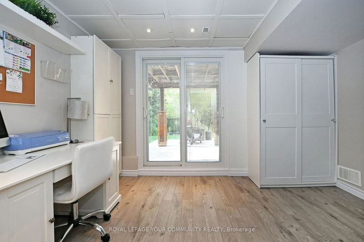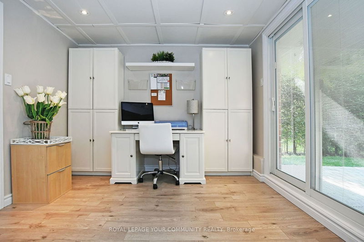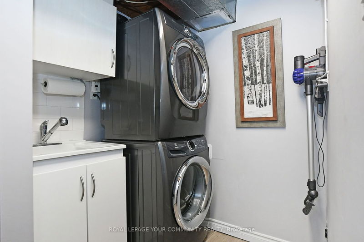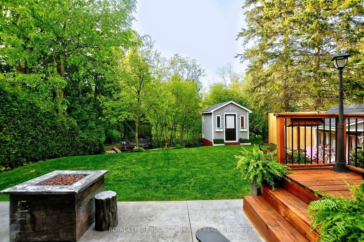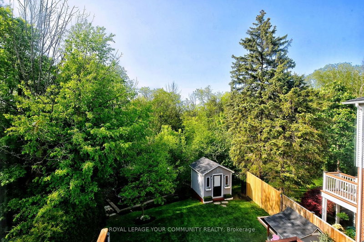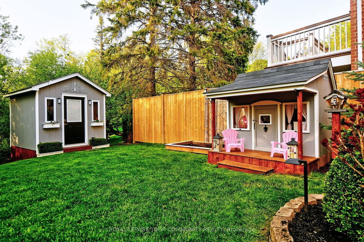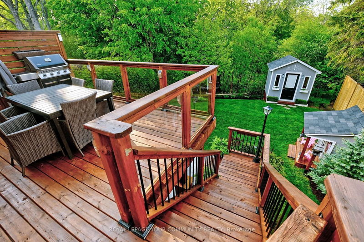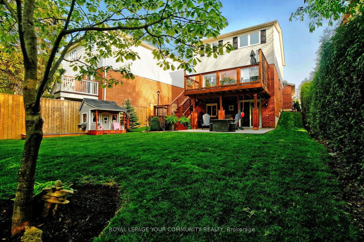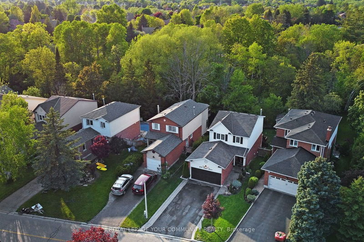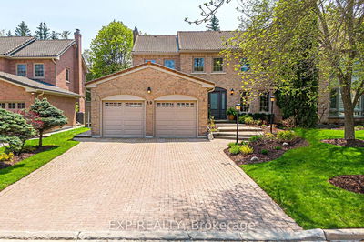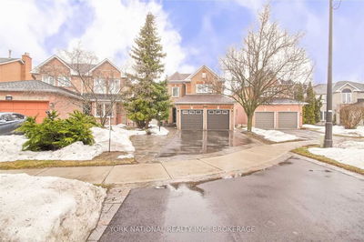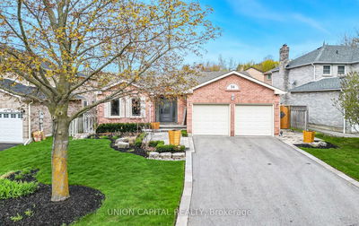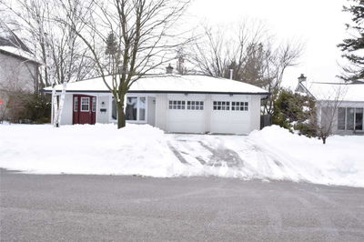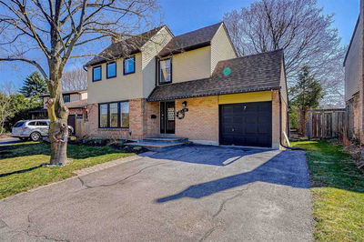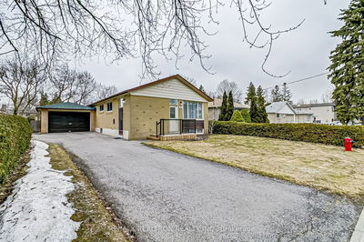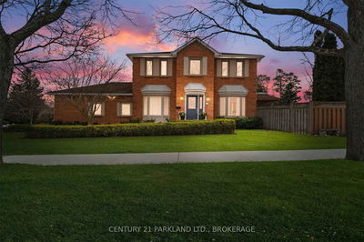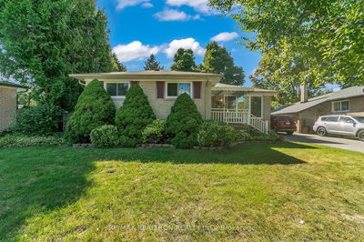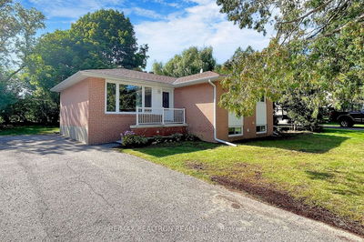*Ravine*Totally Renovated T/Out,Shows Like A Model.This Executive Home Features A Chef-Inspired Eat-In Kitchen W/Stone C/Top,Herrig.B/Splash,U+Over Cab Lights,Custom B-In Cabinetry+Cushioned Window Bench Seating,O-Concept Living+Dining Rm O/Look Private Greenspace,W-Out To Newer Deck+Exterior Lights;Spacious Bdrms Have Ample Storage,W/Closet Organizers;2nd Bdrm Has B-In W-To-W Custom Cab.Fin L/Level Rec Area W/Potlights,Stone Feature Wall W/Elec F/Place,Office W/B-In Cab+Desk &Bath W/-Out To A Private B/Yard Oasis,Tucked Away Like A Gem In Prestigious & Desired Highland Community,Having Approx 150 Cedar Trees+Newer '21 Fence +Concrete Patio.Well Appointed Addtl Features Incl:Newly Reno'd:All Baths:2nd Fl.W/Heated Flrs,Kit,Oak Stairs,2nd Fl. Brdlm,Smooth Clngs+Mill-Work/Main Fl;Plights,C/Moulding;Prof Landscaped F+B,Patterned Concrete Walkway+Water Irrigation Sys(2Front Zones,1Back) Shows To Perfection- A Turn-Key Family Home Nestled In A Desired Tranquil, Lush Conservation Setting.
Property Features
- Date Listed: Tuesday, May 23, 2023
- Virtual Tour: View Virtual Tour for 102 Seaton Drive
- City: Aurora
- Neighborhood: Aurora Highlands
- Full Address: 102 Seaton Drive, Aurora, L4G 3X1, Ontario, Canada
- Living Room: Hardwood Floor, W/O To Deck, O/Looks Ravine
- Kitchen: Hardwood Floor, Quartz Counter, Updated
- Listing Brokerage: Royal Lepage Your Community Realty - Disclaimer: The information contained in this listing has not been verified by Royal Lepage Your Community Realty and should be verified by the buyer.


