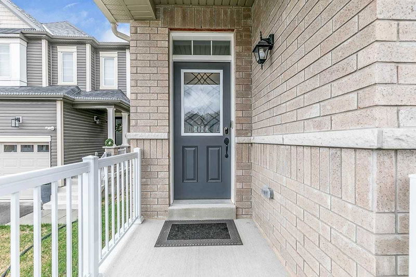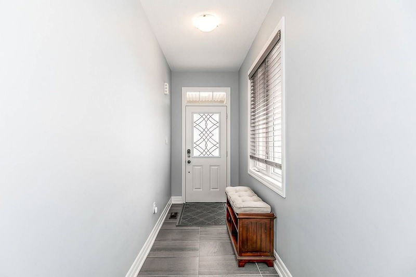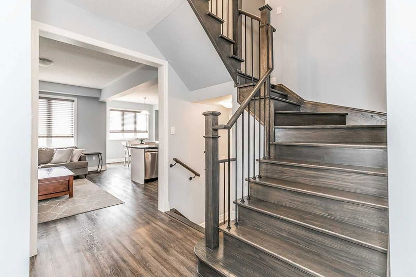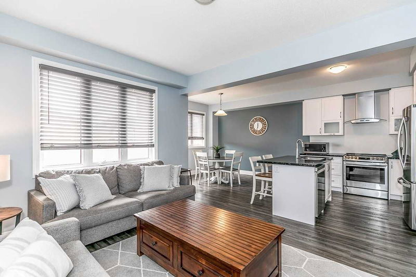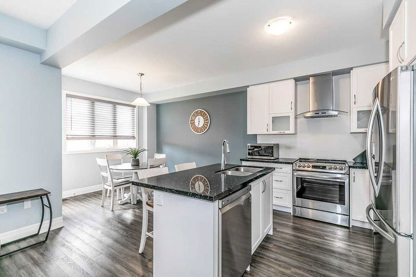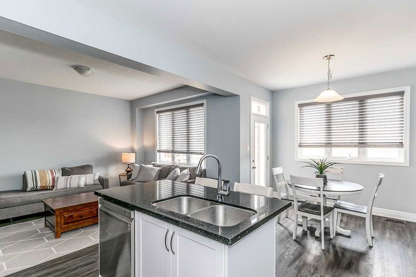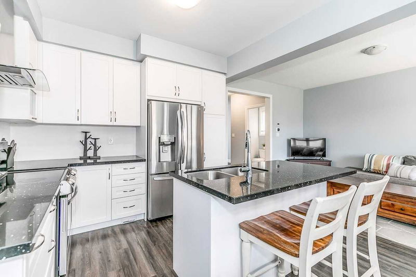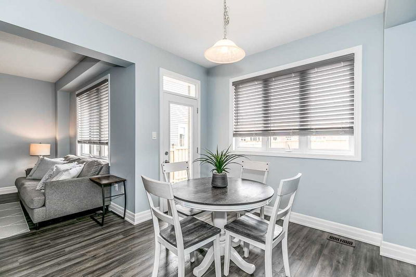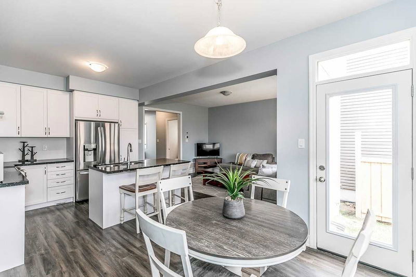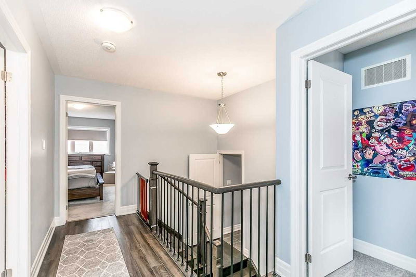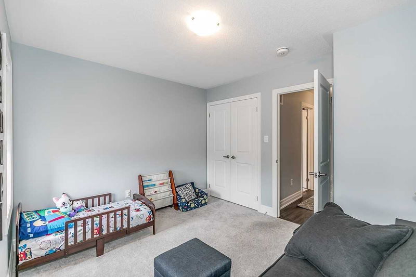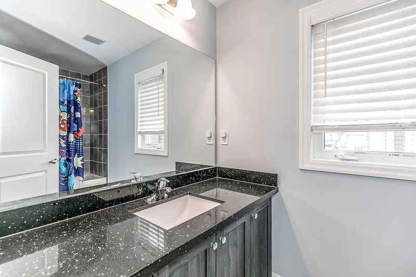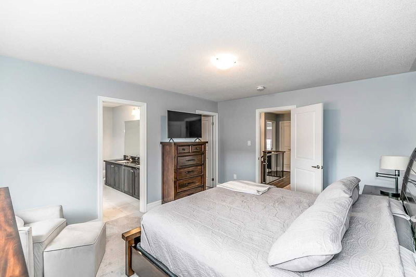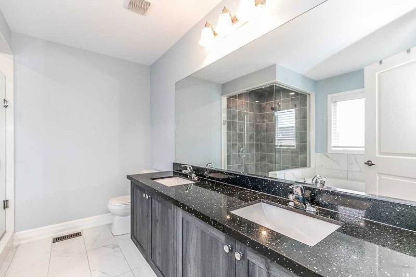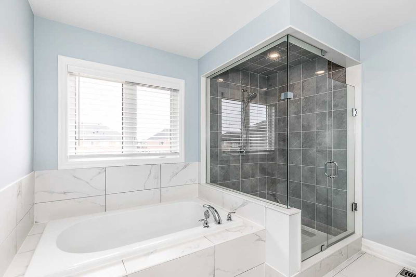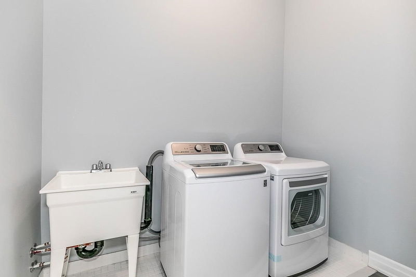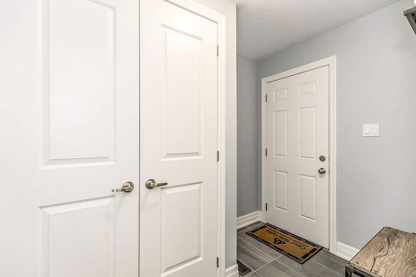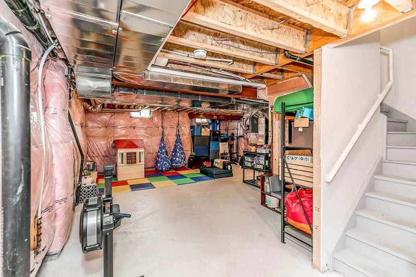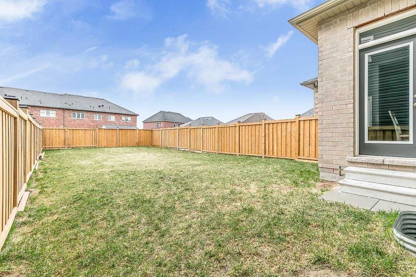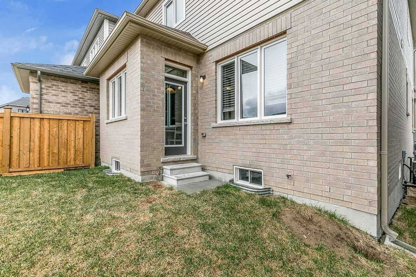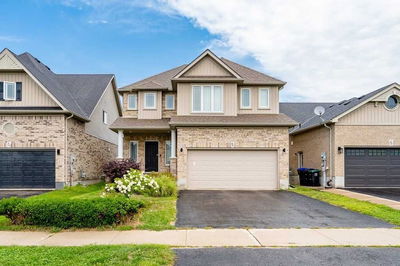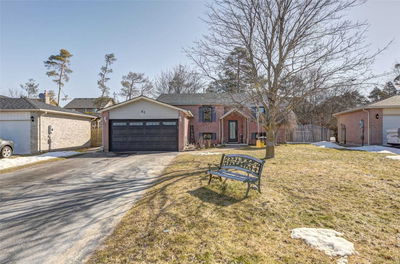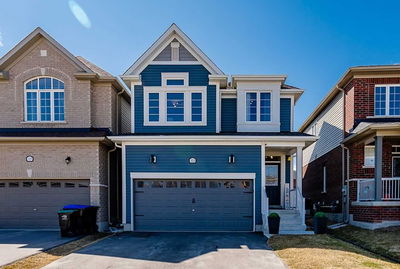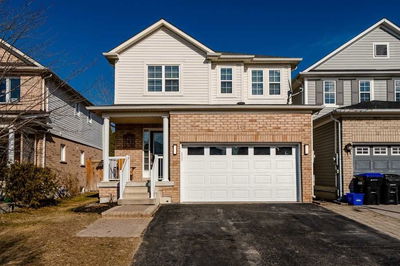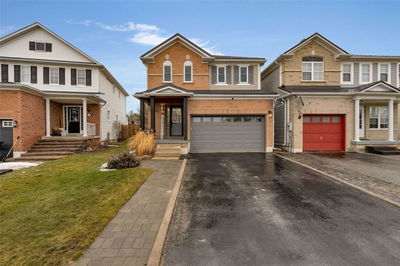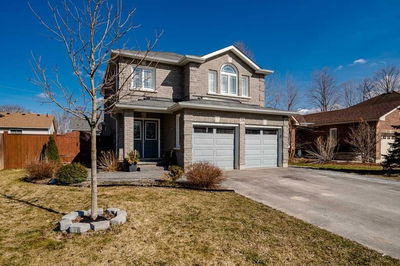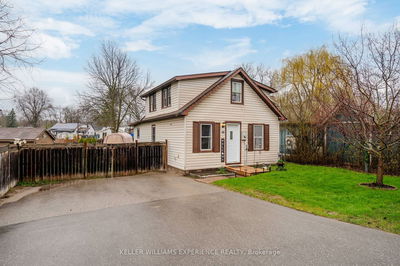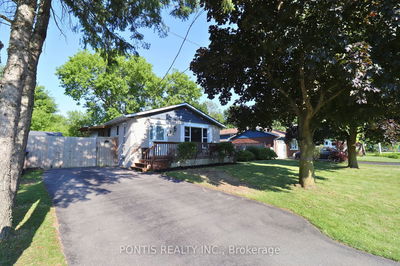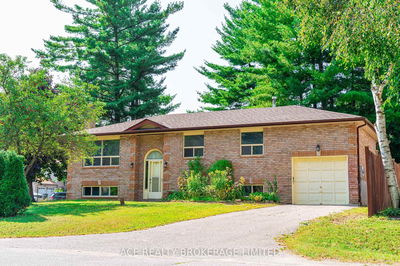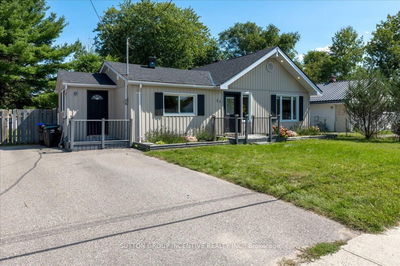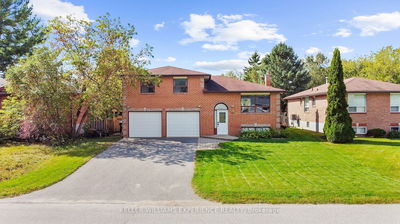Beautiful Home Located In A Family Friendly Neighbourhood In Angus. Walking Distance To Parks. Spacious Foyer Which Leads To An Open Concept Main Floor With Dark Vinyl Flooring And Dark Oak Staircase. Eat In Kitchen With White Shaker Cabinets, Pantry, Stainless Steel Appliances, Island And Walkout To Fully Fenced Yard. Upper Level Offers 3 Large Bedrooms. Primary Bedroom W/5Pc Ensuite Which Includes A Large Glass Shower And Soaker Tub. Upper Level Laundry. Inside Access To Double Car Garage Leads To A Mud Room. Unspoilt Basement Waiting For You, Roughed In 3 Pc Bath. Neutral Pain Throughout. Lancaster Home With 1750 Sq Ft Less Than Two Years Old.
Property Features
- Date Listed: Wednesday, April 19, 2023
- Virtual Tour: View Virtual Tour for 93 Wood Crescent
- City: Essa
- Neighborhood: Angus
- Full Address: 93 Wood Crescent, Essa, L0M 1B5, Ontario, Canada
- Kitchen: Main
- Living Room: Vinyl Floor
- Listing Brokerage: Re/Max Crosstown Realty Inc., Brokerage - Disclaimer: The information contained in this listing has not been verified by Re/Max Crosstown Realty Inc., Brokerage and should be verified by the buyer.


