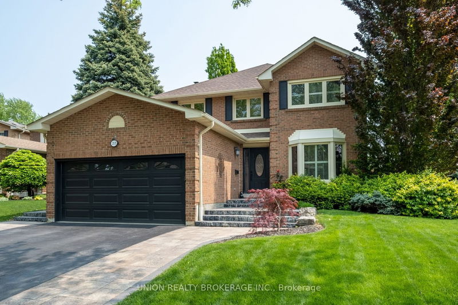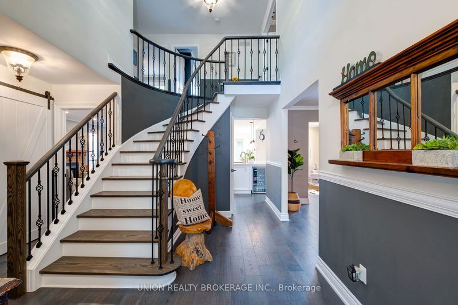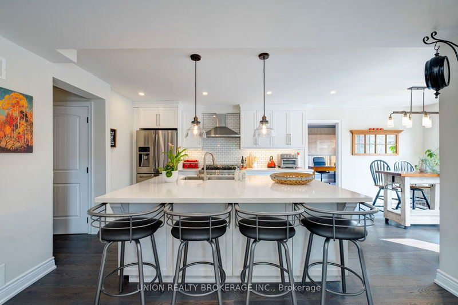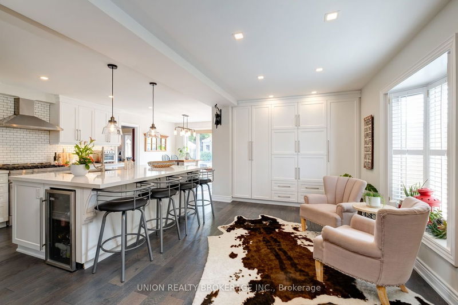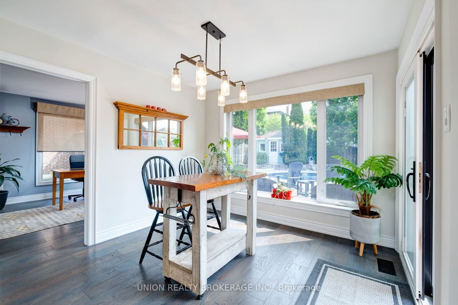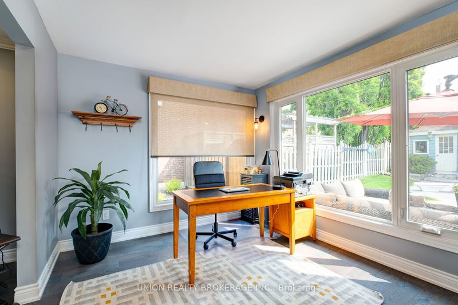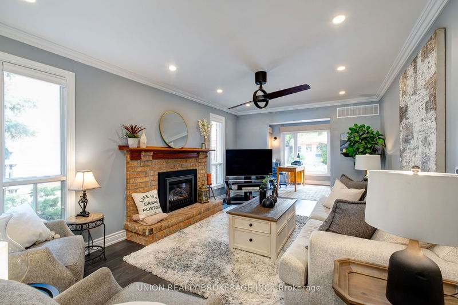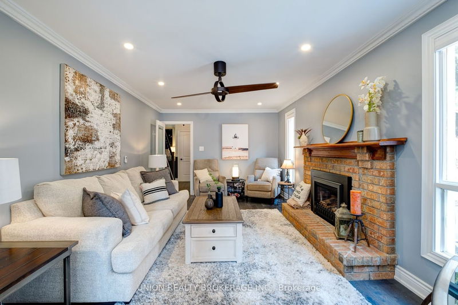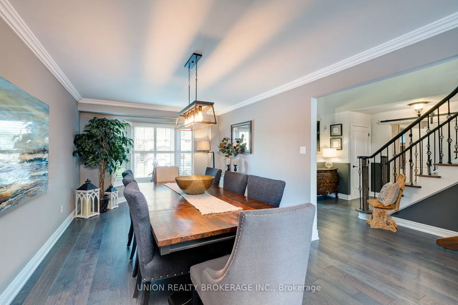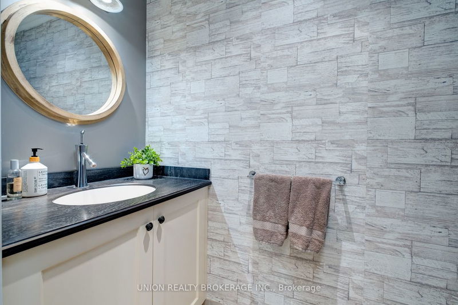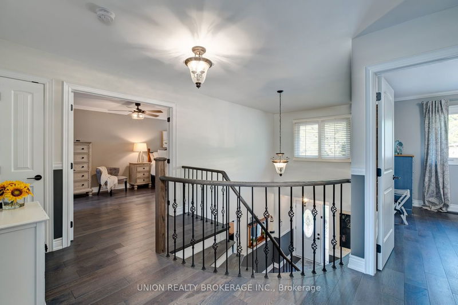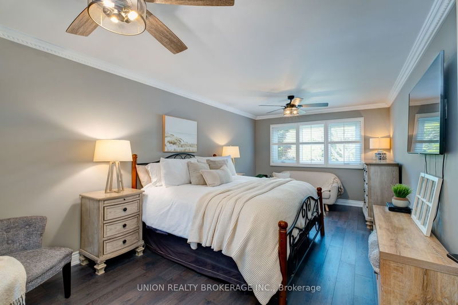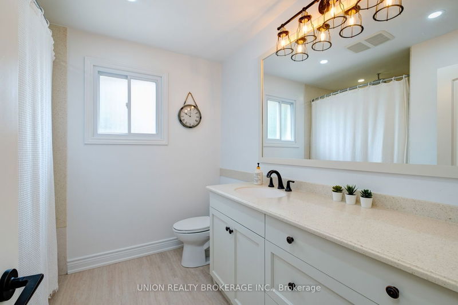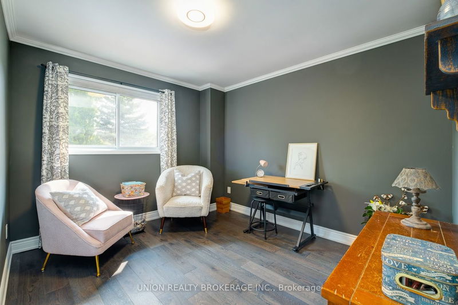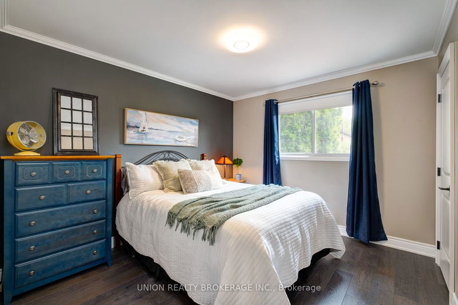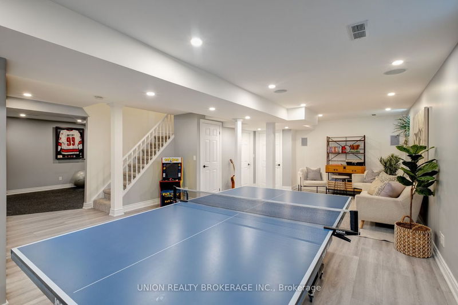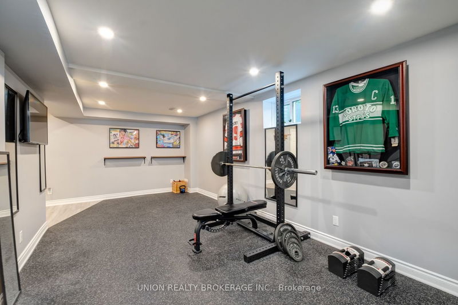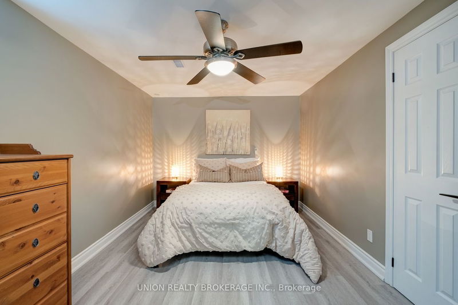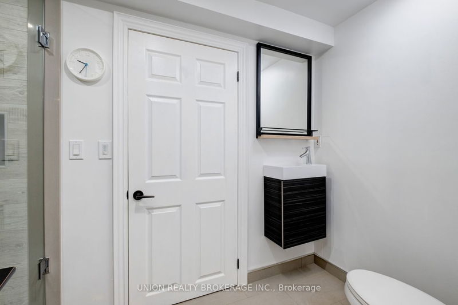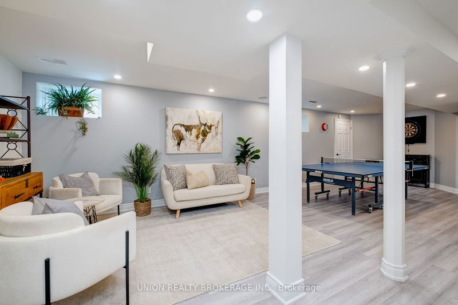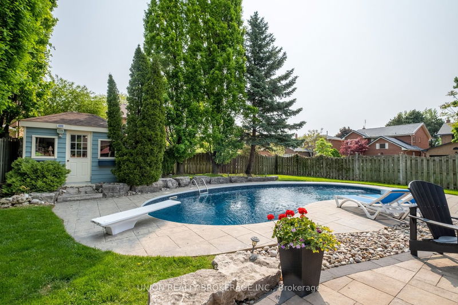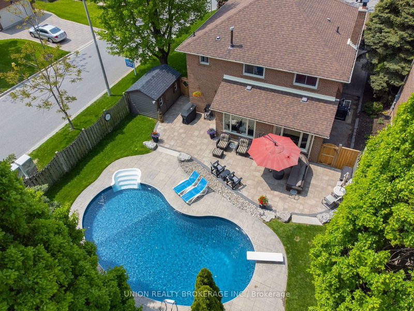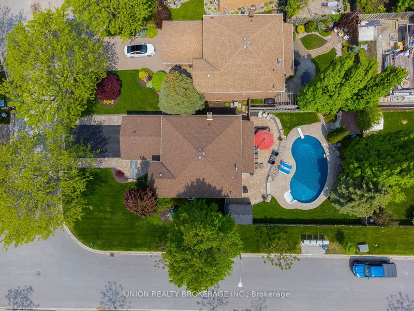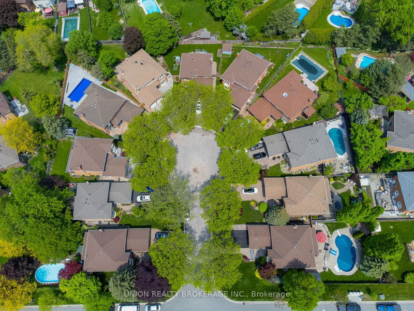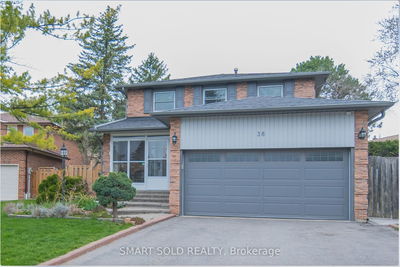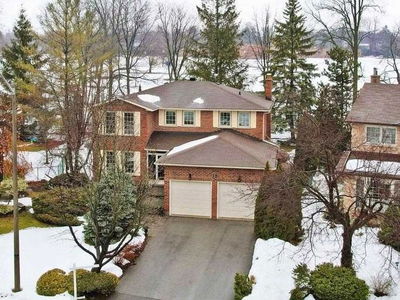This Meticulously Renovated & Beautifully Landscaped Property Is A True Gem You Don't Want To Miss! Nestled On A Desirable Court, This Home Exudes Both Modern & Timeless Elegance. The Inviting Foyer Features A Grand Staircase & Hardwood Flrs. Cozy Living Room W/ Fireplace & Formal Dining Room. Thoughtfully Designed Kitchen Is A Chef's Delight - Large Quartz Island W/ Breakfast Bar & B/I Custom Cabinetry, Seamlessly Flows Into The Breakfast Nook Overlooking The Backyard Oasis Where Your Saltwater Pool Awaits You. The Professionally Landscaped Grounds Are A True Masterpiece, Boasting Mature Trees, Manicured Lawn & An Expansive Patio Area. Upstairs, Discover The Grand Primary Suite, Complete W/Heated Floors In Ensuite & Two Closets. Finished Basement Provides Additional Living Space, Gym, Games/Playroom, 5th Bedroom & Renovated Bath. Convenient Main Floor Laundry/Mud Room & Side Entrance, An Attached Finished Garage Allows Easy Access Directly From Inside The Home. Seps To Parks & Trails.
Property Features
- Date Listed: Wednesday, May 24, 2023
- Virtual Tour: View Virtual Tour for 22 Patriot Court
- City: Markham
- Neighborhood: Sherwood-Amberglen
- Major Intersection: Ninth Line & Highway 7
- Full Address: 22 Patriot Court, Markham, L3P 6B2, Ontario, Canada
- Living Room: Hardwood Floor, Bay Window, Combined W/Dining
- Kitchen: Hardwood Floor, Quartz Counter, Stainless Steel Appl
- Family Room: Hardwood Floor, Fireplace, Pot Lights
- Listing Brokerage: Union Realty Brokerage Inc. - Disclaimer: The information contained in this listing has not been verified by Union Realty Brokerage Inc. and should be verified by the buyer.

