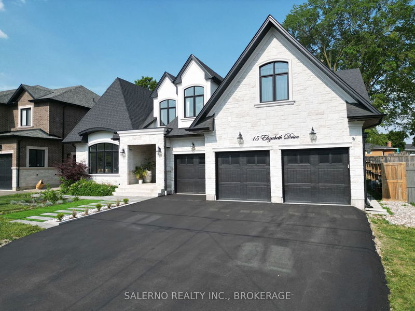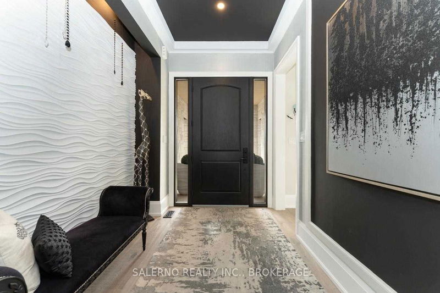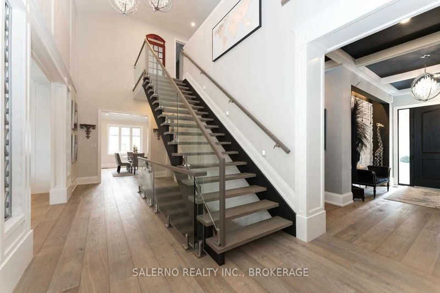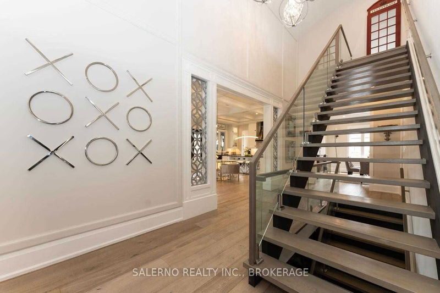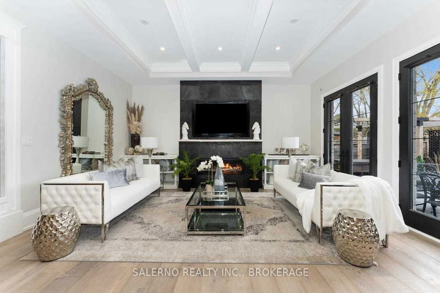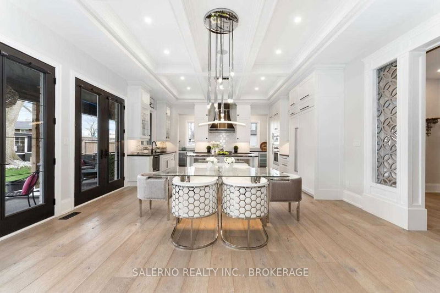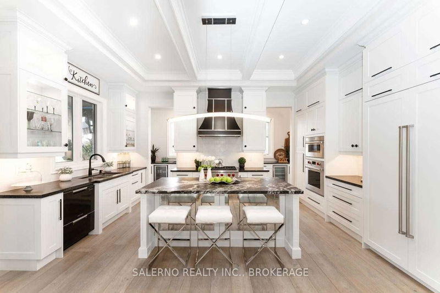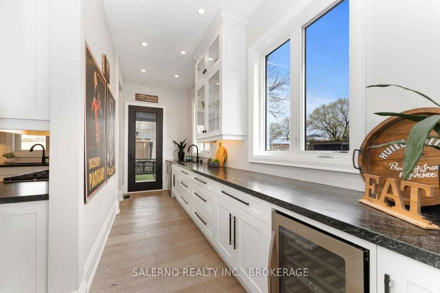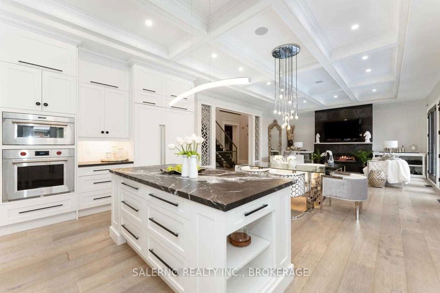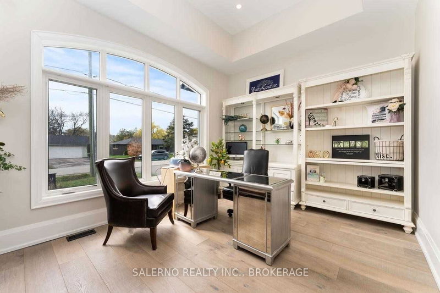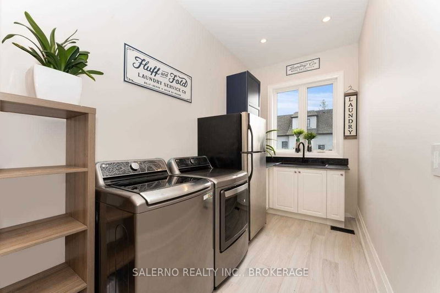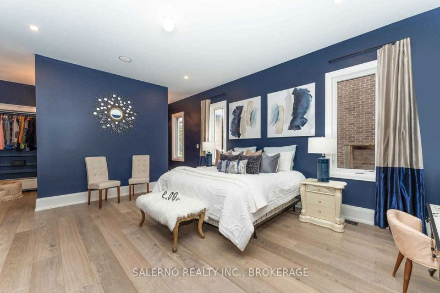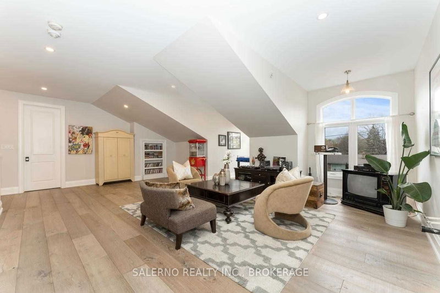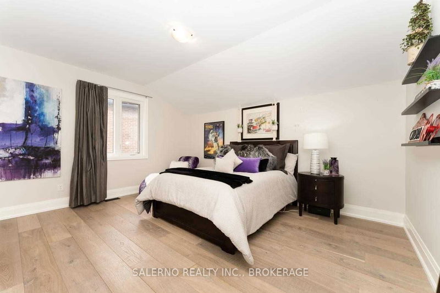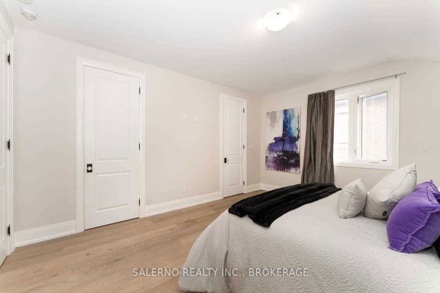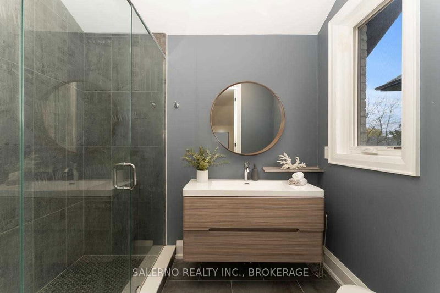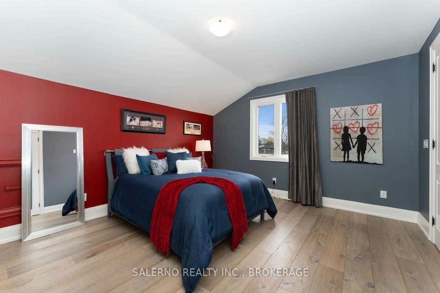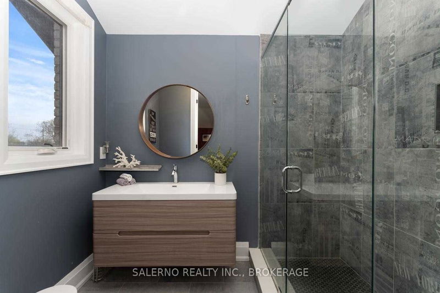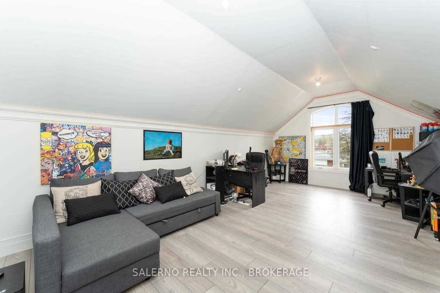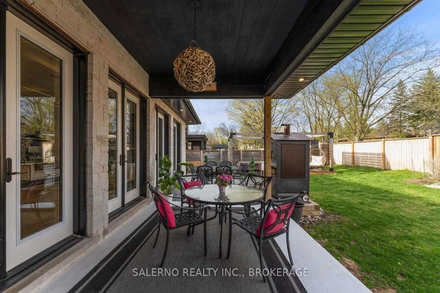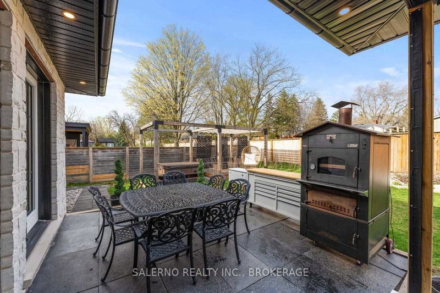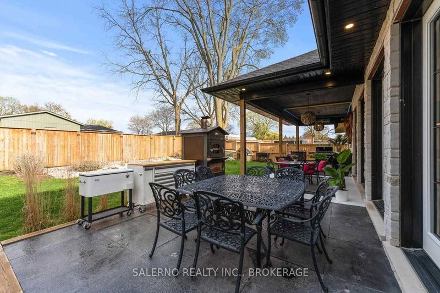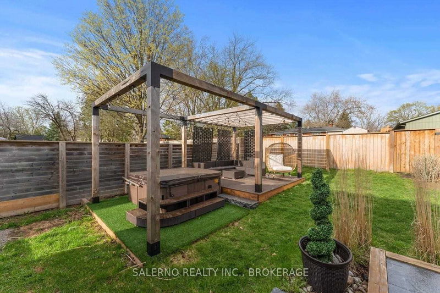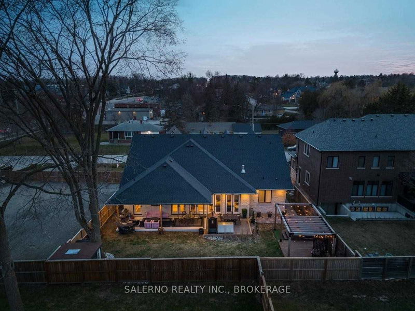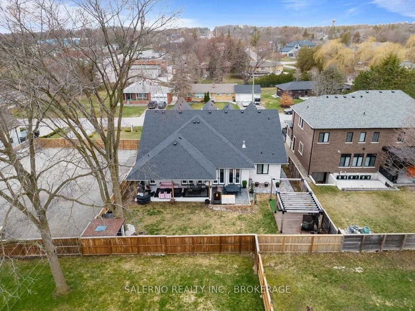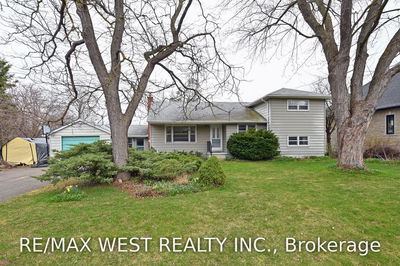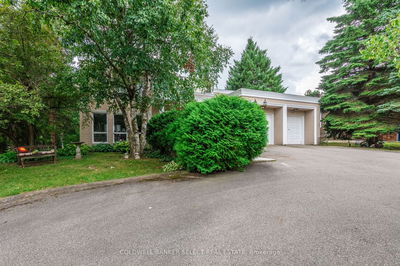You Don't Want To Miss This Rare Opportunity To Purchase A Custom Built 3 Bed, 4 Bath Bungaloft Located In Nobleton! This Gorgeous Home Features 4,090 Sq Feet Above Grade Open Concept Living Space, Is Situated On A 75X130 Ft Lot And Has A 3 Car Garage. Kitchen With Top Of The Line Appliances, Oversized Centre Island And Convenient Walk Through Pantry With Access To Formal Great Room. Family Rm With Built In Gas Fireplace And Garden Doors With Access To Your Beautiful Backyard. Luxurious Primary Bedroom Located On Main Floor, With W/I Closet, 5 Pc Ensuite And Lots Of Windows. 10 Ft Ceilings On Main Floor With Extended 12 Ft Coffered Ceilings In Kitchen & Family Rm. 2nd Floor Features 2 Extra Bedrooms, A Loft Area With Oversized Windows Plus Over 250 Sq Ft Finished Area Over Garage That Can Be Used As An Extra Bedroom, Den, Or Rec Space. All Bedrooms With W/I Closets & Ensuites. Backyard With Oversized Covered Loggia & 7 Seater Hot Tub. This Home Is Truly An Entertainers Paradise!
Property Features
- Date Listed: Wednesday, April 26, 2023
- Virtual Tour: View Virtual Tour for 15 Elizabeth Drive
- City: King
- Neighborhood: Nobleton
- Full Address: 15 Elizabeth Drive, King, L0G 1N0, Ontario, Canada
- Living Room: Fireplace, Combined W/Dining, Coffered Ceiling
- Kitchen: Stainless Steel Appl, Granite Counter, Centre Island
- Listing Brokerage: Salerno Realty Inc., Brokerage - Disclaimer: The information contained in this listing has not been verified by Salerno Realty Inc., Brokerage and should be verified by the buyer.


