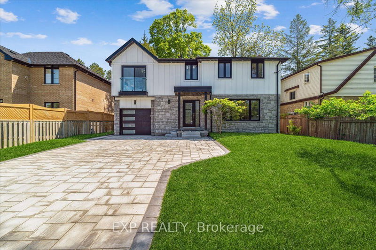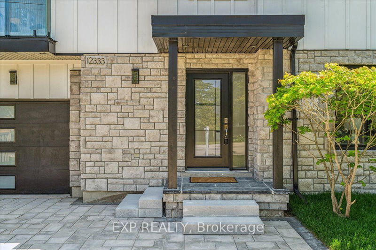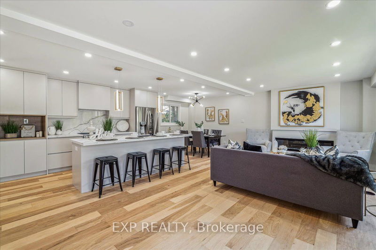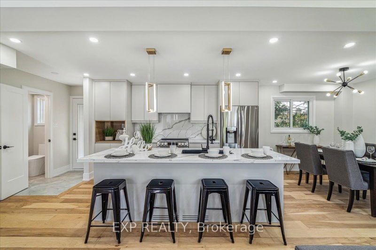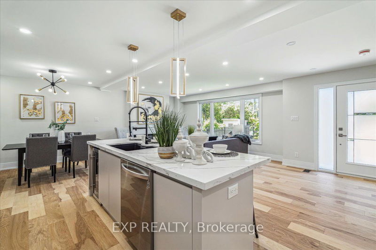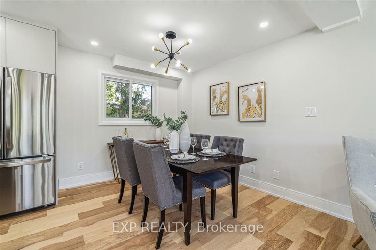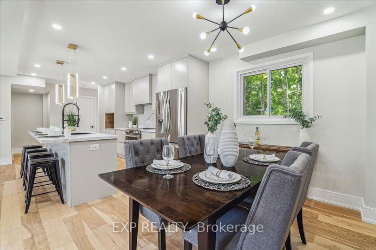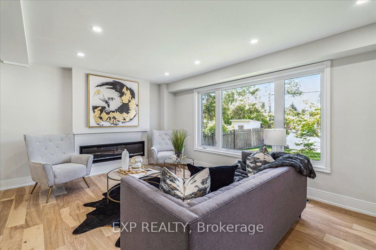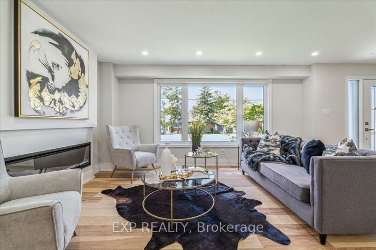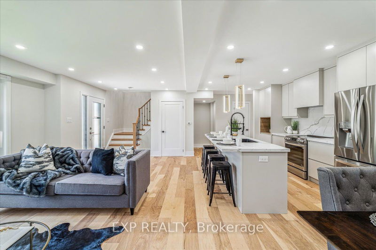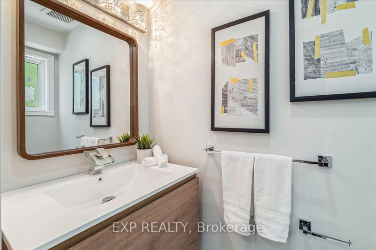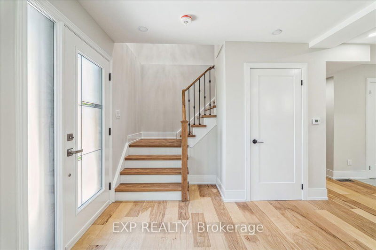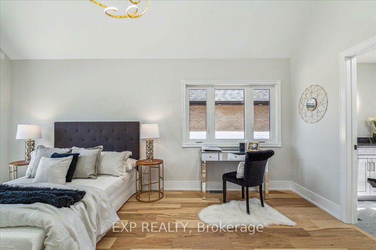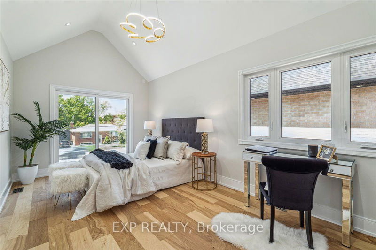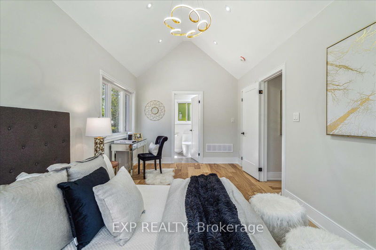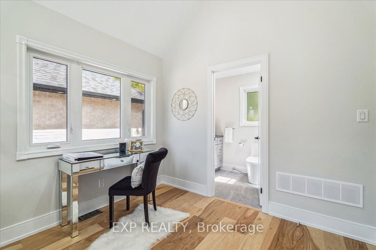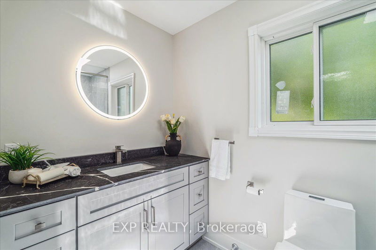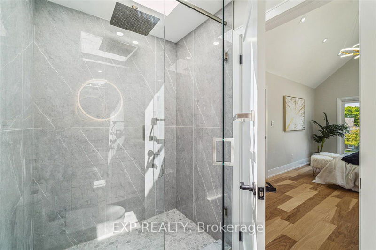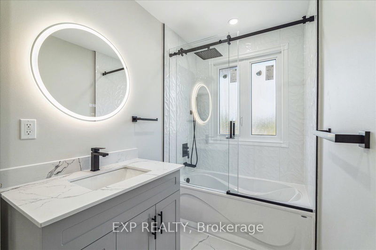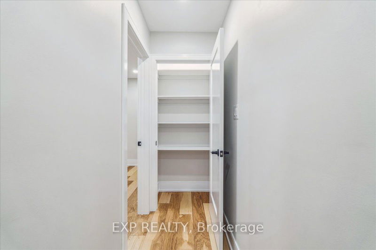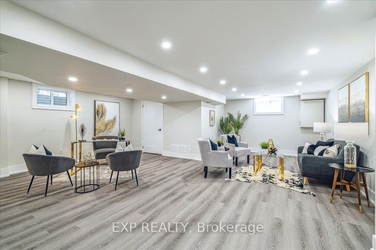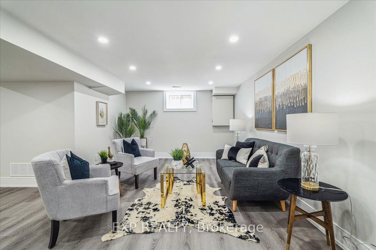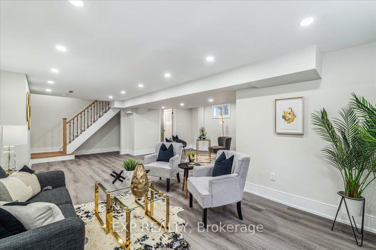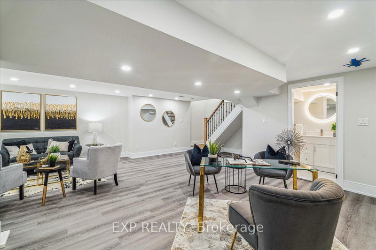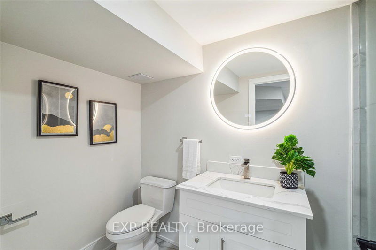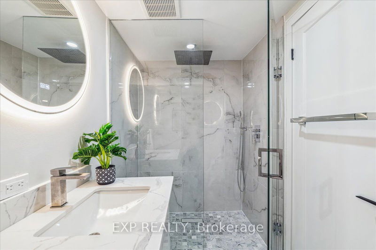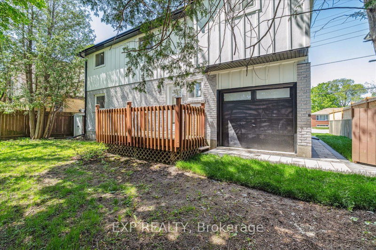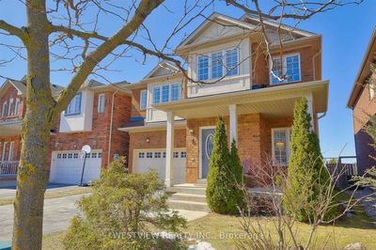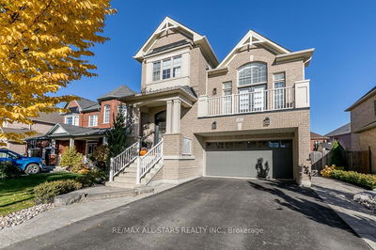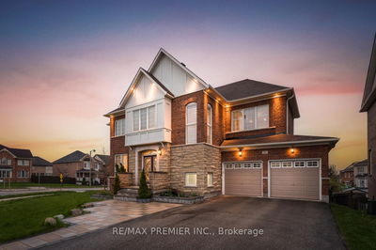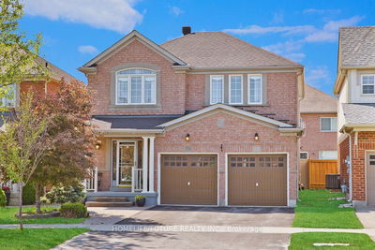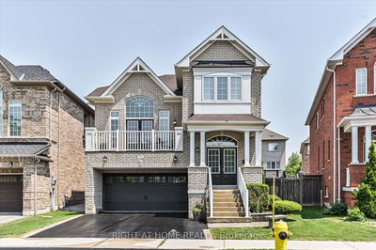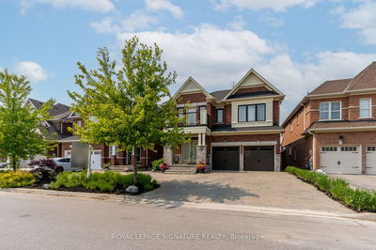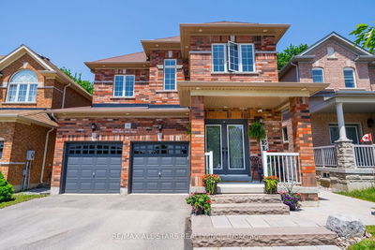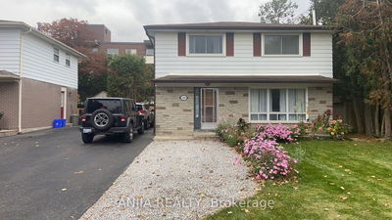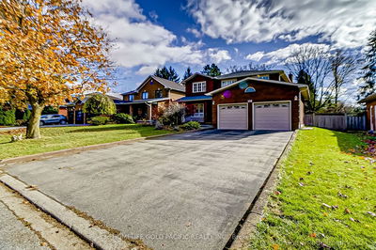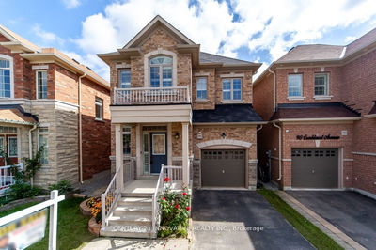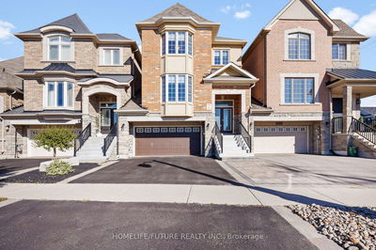This Stunning Custom Renovation is ready for you! An absolute stunning 4 bedroom 4 bath custom home set in the heart of Stouffville. home is lavished with a beautiful entry and has been thoughtfully curated to provide a sophisticated open concept living space with stylish upgrades. The home is a modern masterpiece with luxe color scheme, including quartz counter and backsplash, custom kitchen cabinetry, high end and stainless steel appliances, vaulted ceiling in the new primary suite, and a sharp contemporary fireplace in the living room. The home is filled with natural light throughout the day, and in the sunset evenings, enjoy it through the oversized front window facing west or the second floor juliette balcony. Spacious Rooms, Closet Space and wide open basement family / game room that allows a second living area and separation. Every item in this home has been custom selected and is cohesive with the styling.Over 2500 sqft of living space.
Property Features
- Date Listed: Friday, May 26, 2023
- Virtual Tour: View Virtual Tour for 12333 Ninth Line
- City: Whitchurch-Stouffville
- Neighborhood: Stouffville
- Major Intersection: Ninth Line & Main Street
- Full Address: 12333 Ninth Line, Whitchurch-Stouffville, L4A 1C2, Ontario, Canada
- Living Room: Hardwood Floor, Electric Fireplace, Large Window
- Kitchen: Hardwood Floor, Quartz Counter, Pot Lights
- Family Room: Laminate, Pot Lights
- Listing Brokerage: Exp Realty - Disclaimer: The information contained in this listing has not been verified by Exp Realty and should be verified by the buyer.

