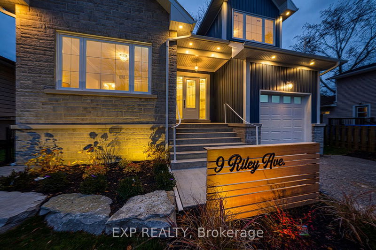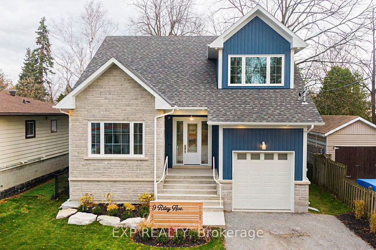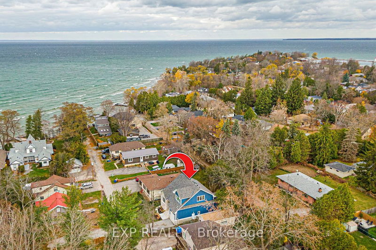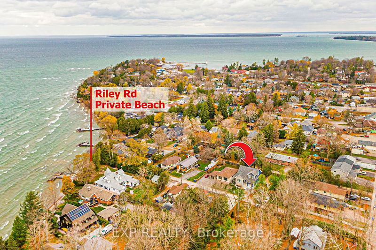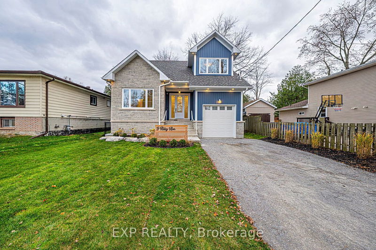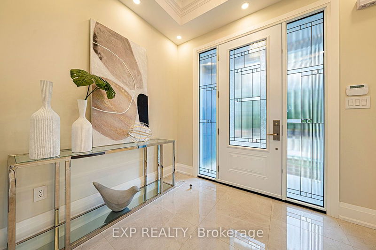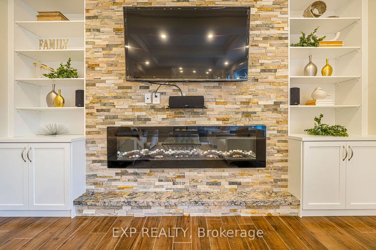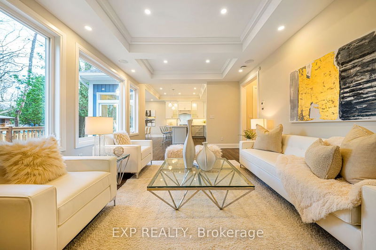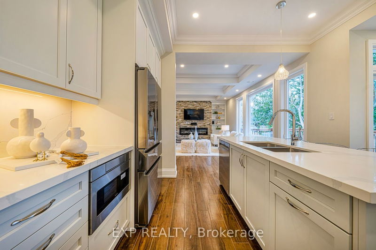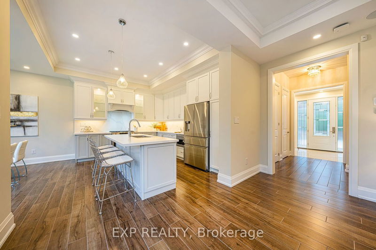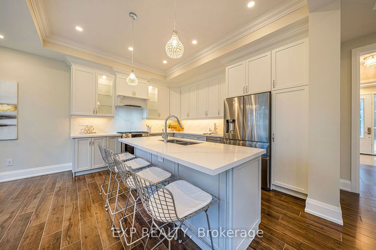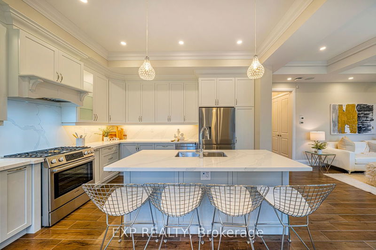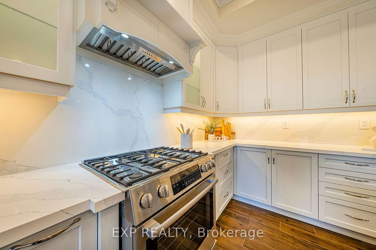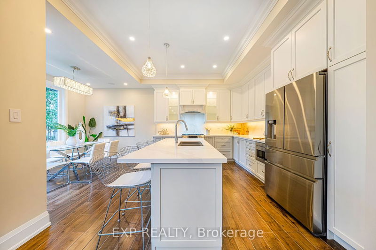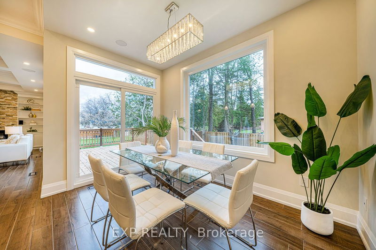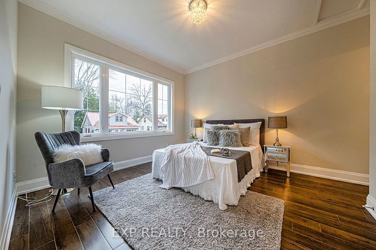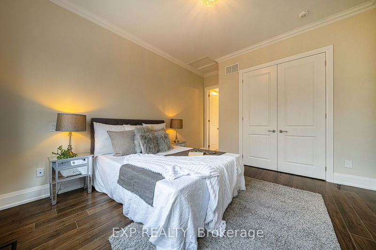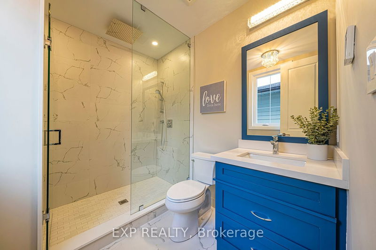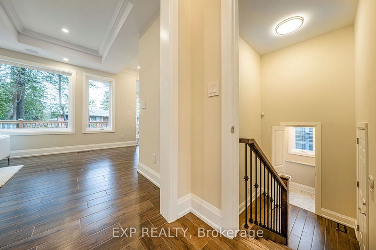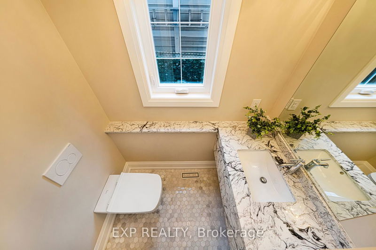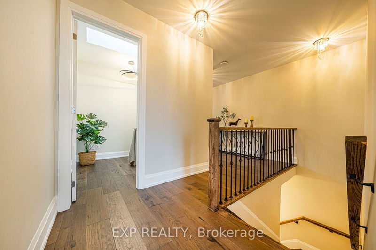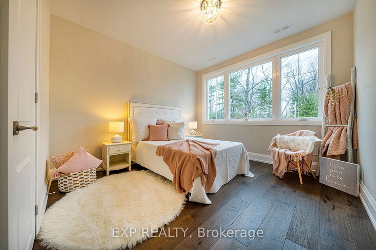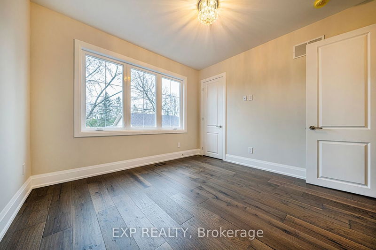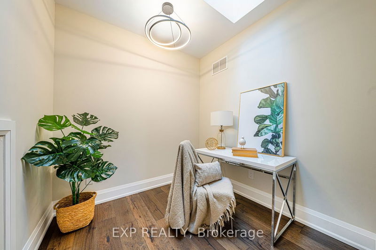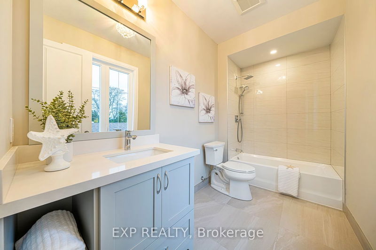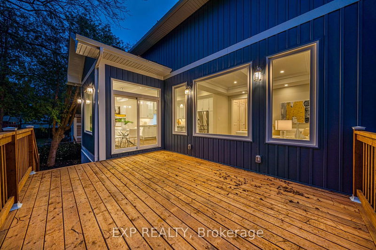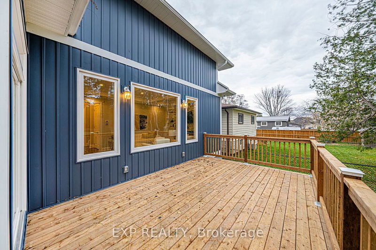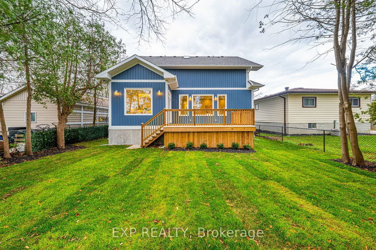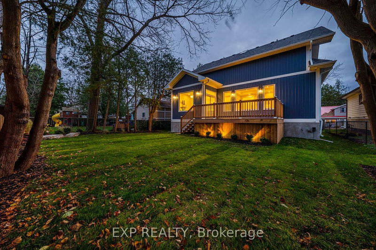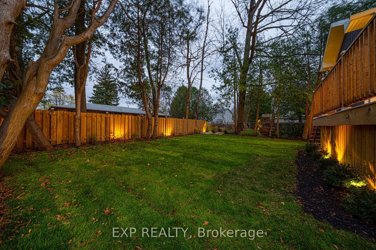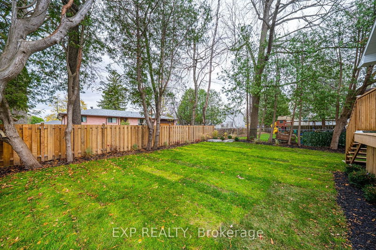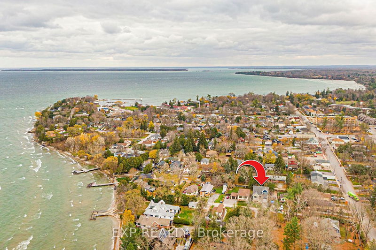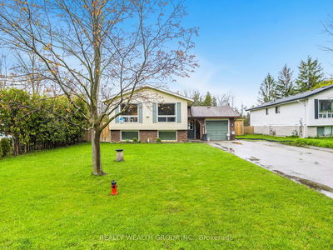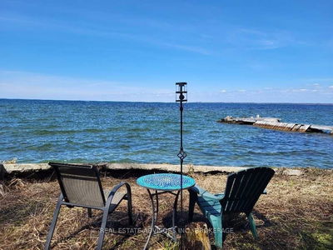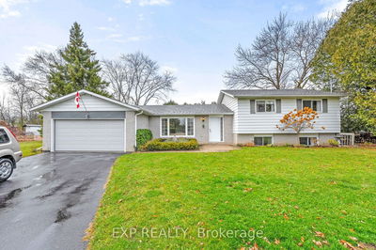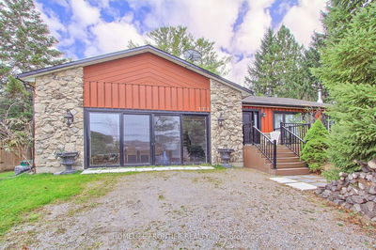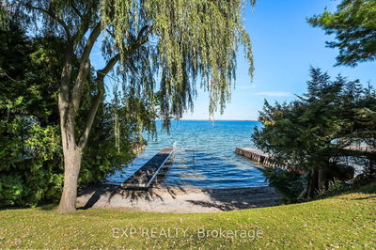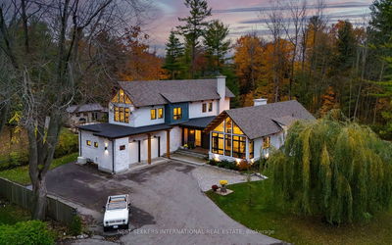New Executive 2-Story, 3-Bdrm Home, Tarion Warranty W/Private Office, Steps From The Shores Of Lake Simcoe! Perfect For Family Living Or Serene Retreat. Luxurious Finishes: Fully Equipped Kitchen, Coffered 10ft Ceilings & Surround Sound Speakers In An Exceptional Location! Steps From Public Beaches & Shops. Modern, Open-Concept Floor Plan W/Bright & Airy Living Room, Large Windows & Stone Feature With Integrated Fireplace, Perfect Spot For Family Gatherings & Hosting. Designer Kitchen Complete Quartz Countertops & Backsplash, Large Island & S.S. Appliances. Access To Oversized Deck, Great For Outdoor Dining. Primary Bdrm Features Mouldings, Custom Closet & Ensuite W/Heated Floors & Large Shower. Fully Landscaped Yard With Auto Lighting. Well-Manicured Lawn & Bushes Provide Safe Play Area For Kids Or Pets. Home Includes Laundry Closet, A 1.5-Car Attached Garage, CVAC System, Full Height Bsmnt. S Cameras, Wifi Access Pts, Side Entrance & More!
Property Features
- Date Listed: Friday, May 26, 2023
- Virtual Tour: View Virtual Tour for 9 Riley Avenue
- City: Georgina
- Neighborhood: Sutton & Jackson's Point
- Full Address: 9 Riley Avenue, Georgina, L0E 1L0, Ontario, Canada
- Living Room: Fireplace, Pot Lights, Porcelain Floor
- Kitchen: Centre Island, Quartz Counter, Porcelain Floor
- Listing Brokerage: Exp Realty - Disclaimer: The information contained in this listing has not been verified by Exp Realty and should be verified by the buyer.

