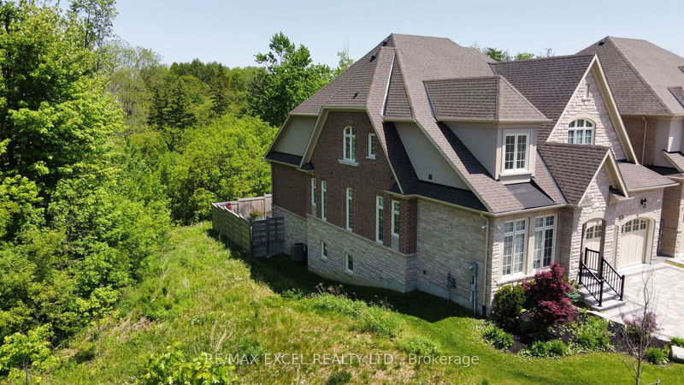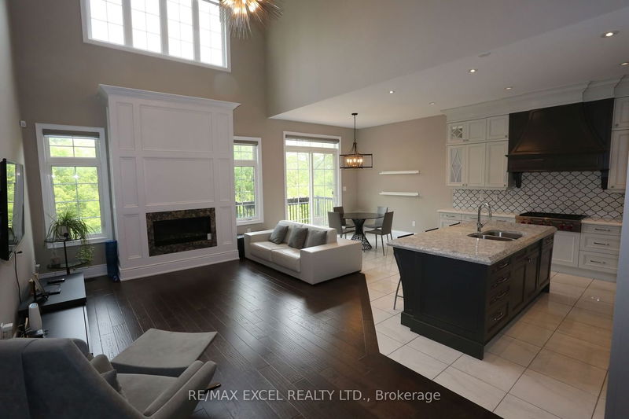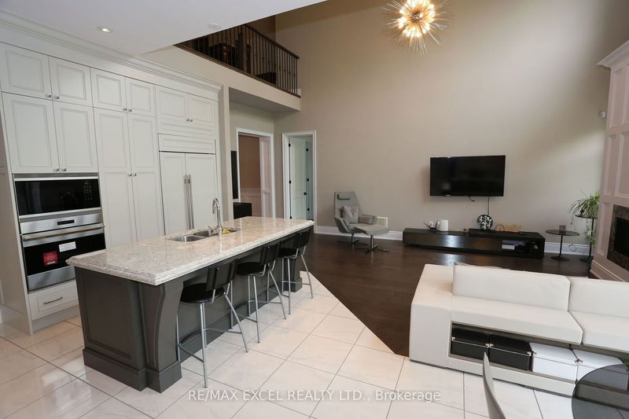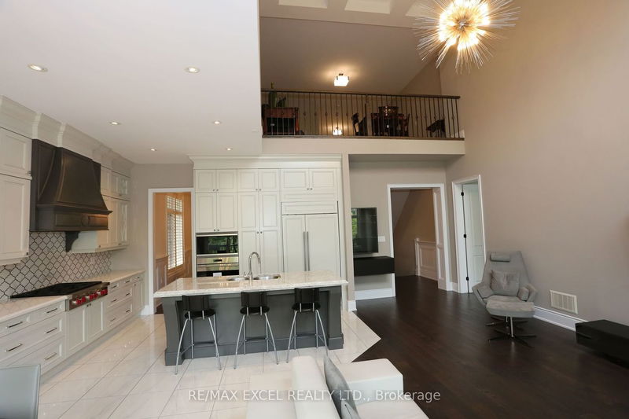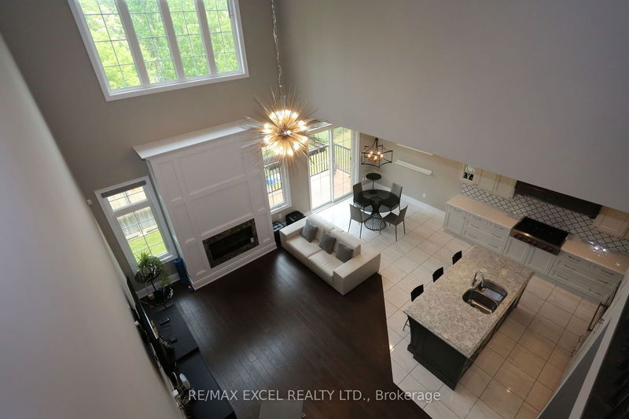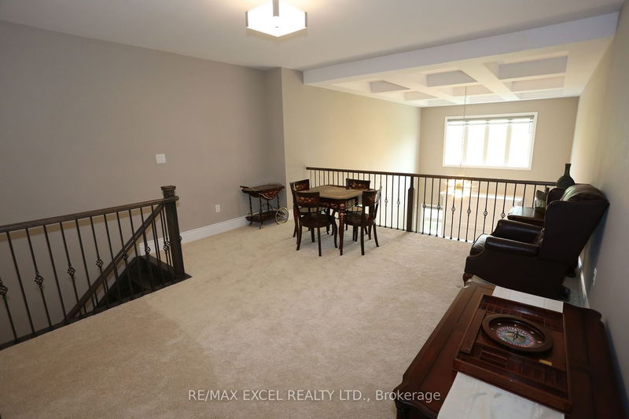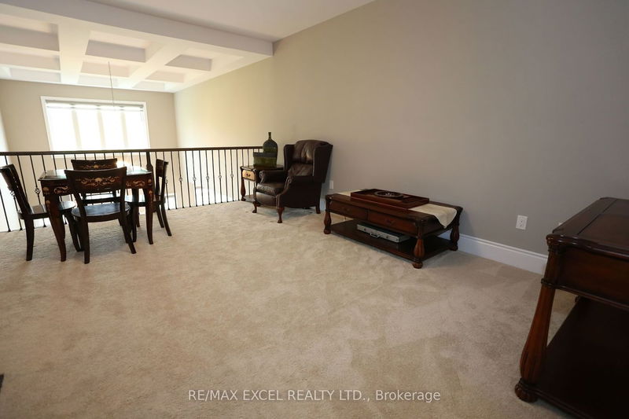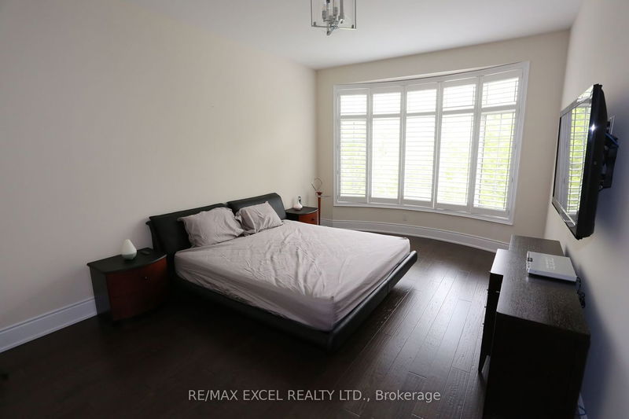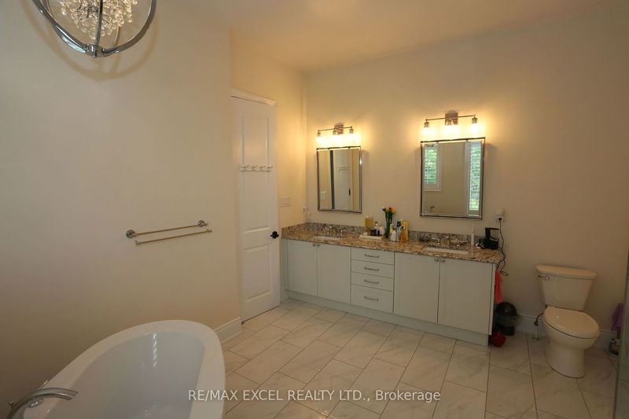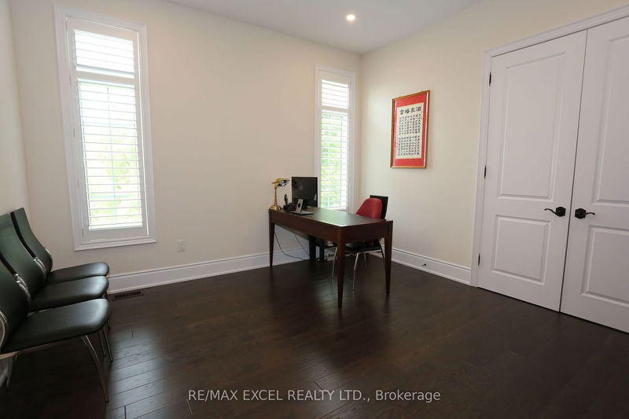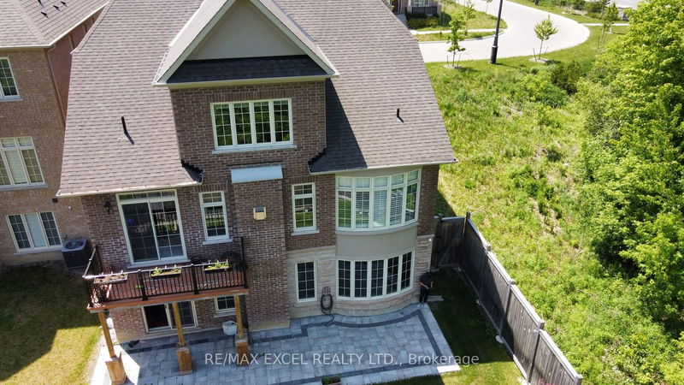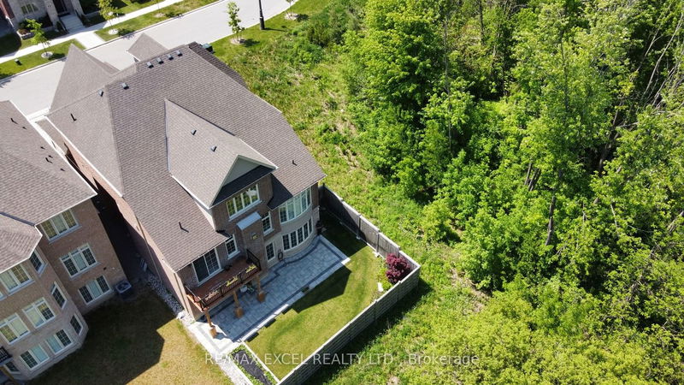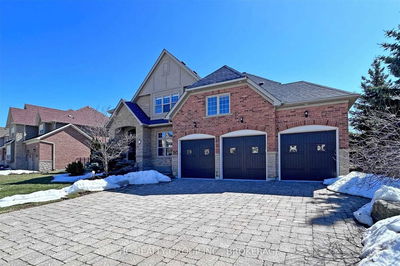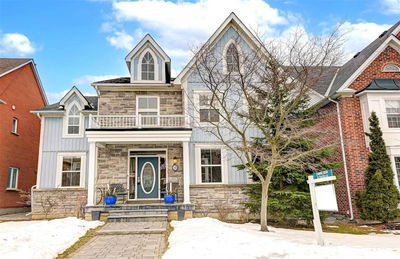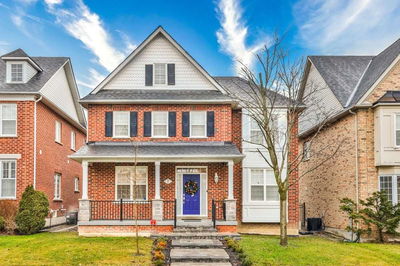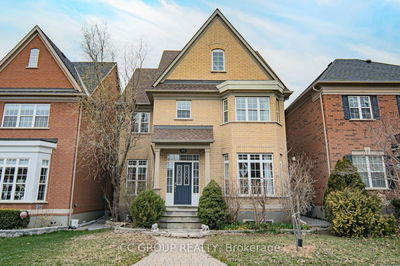Wow! This Stunning "Custom Model Home" Has $$$ In Top Of Line Upgrades! Rare Bungaloft W/ Walk Out Basement and backing and siding onto Conservation Area Near Angus Glen Golf Club In The Prestigious Angus Glen Community. Features Open Concept Professional Kitchen w/ Subzero and Wolf Appliances. Great Use Of Private And Open Space Concepts. Breathtaking Great Room w/ Open to above space! Too Many Upgrades & Features To List!! Just Move In! Lots Of Attention To Detail & "Top Of Line" Upgrades/Finishings Throughout Home. Built By Premium Builder: Kylemore Homes. Two MBR w/Ensuites On Main Floor! 3526Sf (Mpac)Of Luxury Living! Large loft sapce w/ 2 bedrooms & "family room" overlooking the great room. Great Location: Walk to Pierre Trudeau School, parks, community centre, shopping and more! Don't Miss this rare and beautiful home that is like a "brand new home"!! Just move in!
Property Features
- Date Listed: Tuesday, June 06, 2023
- Virtual Tour: View Virtual Tour for 15 Tralee Court
- City: Markham
- Neighborhood: Angus Glen
- Major Intersection: Angus Glen & Major Mackenzie
- Full Address: 15 Tralee Court, Markham, L6C 1K4, Ontario, Canada
- Living Room: Hardwood Floor, Formal Rm, Cathedral Ceiling
- Kitchen: O/Looks Ravine, W/O To Deck, B/I Appliances
- Family Room: Fireplace, Coffered Ceiling, O/Looks Ravine
- Listing Brokerage: Re/Max Excel Realty Ltd. - Disclaimer: The information contained in this listing has not been verified by Re/Max Excel Realty Ltd. and should be verified by the buyer.


