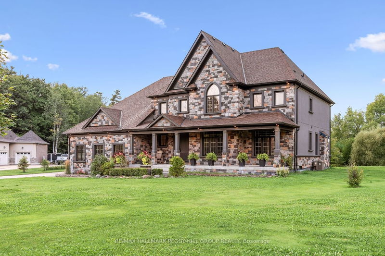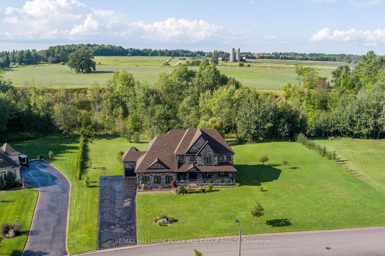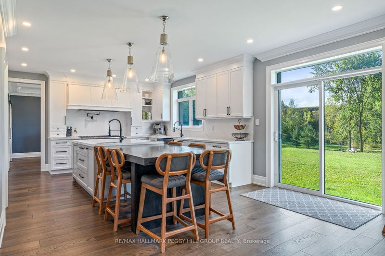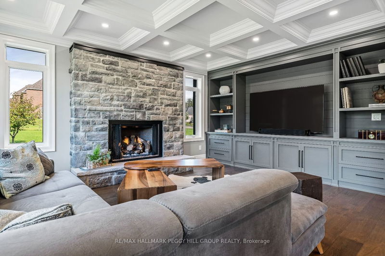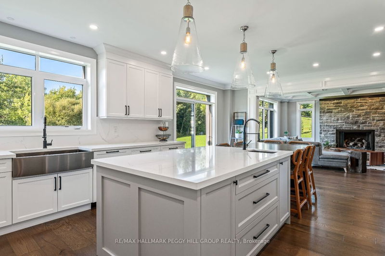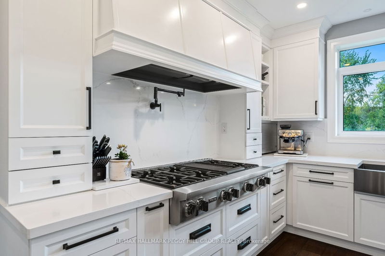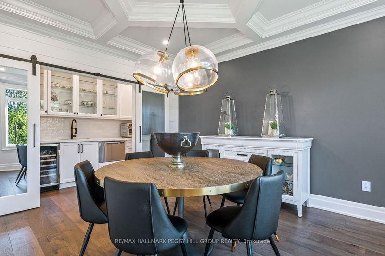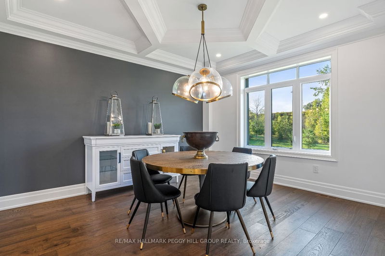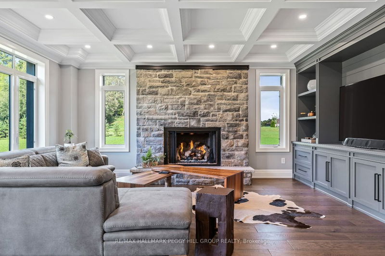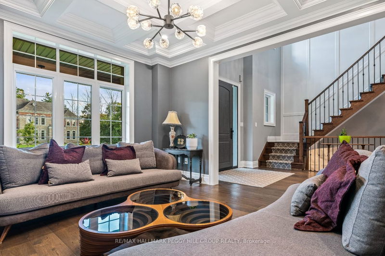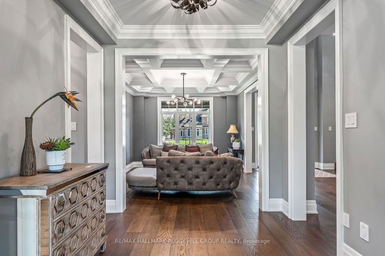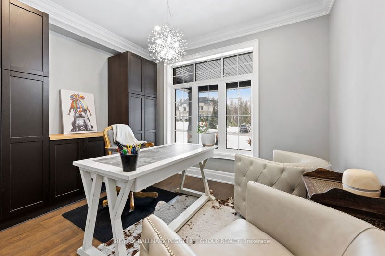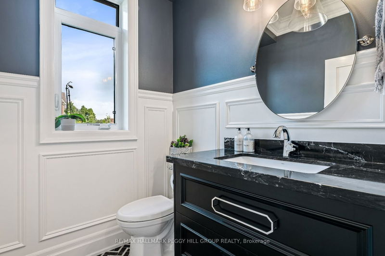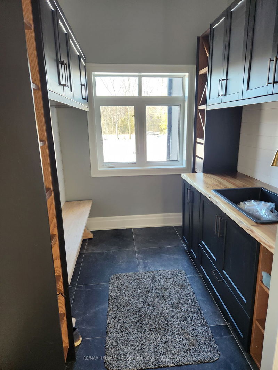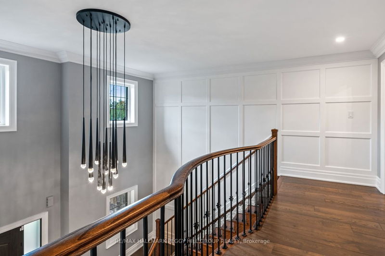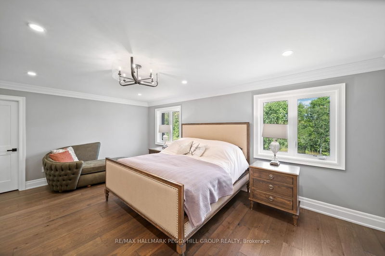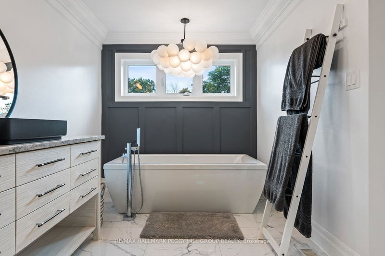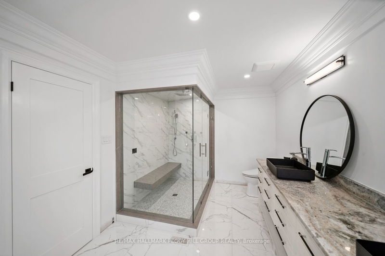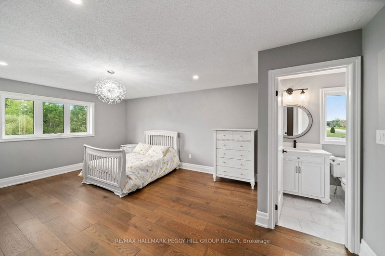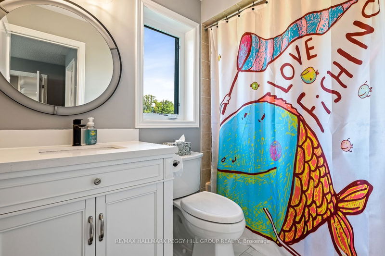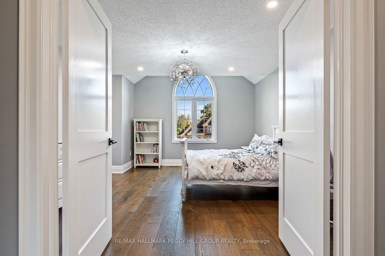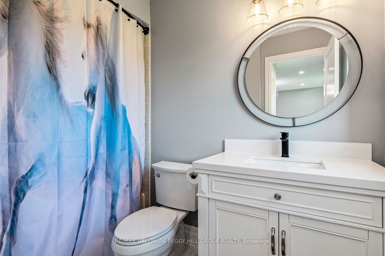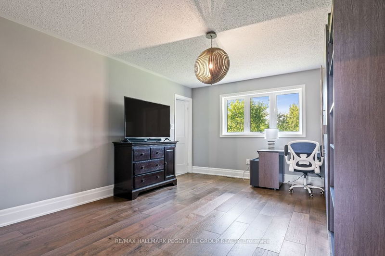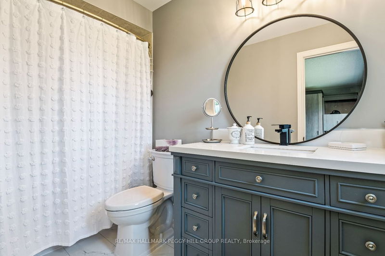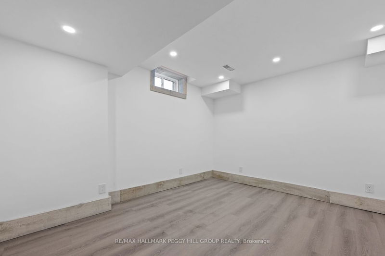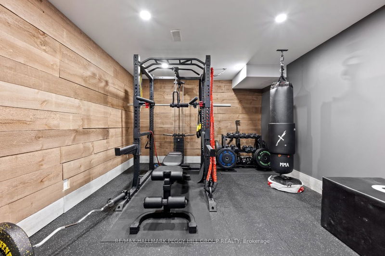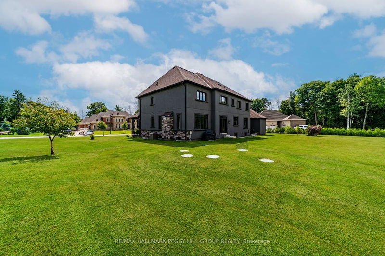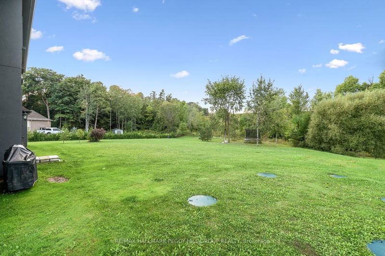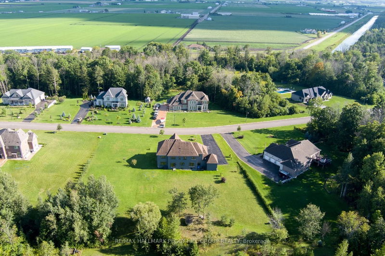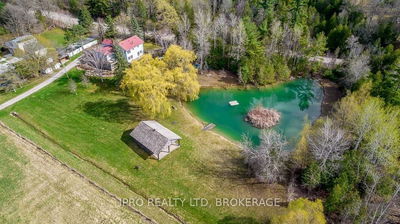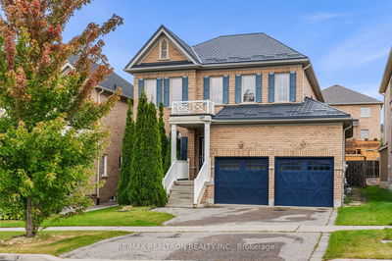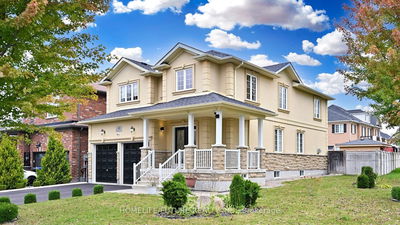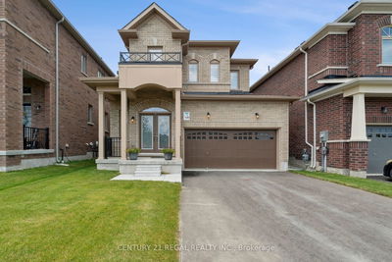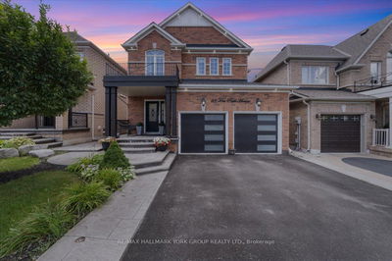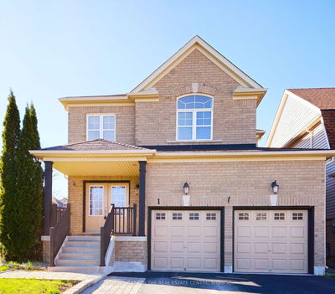ADMIRABLE EXECUTIVE HOME IDYLLICALLY PLACED ON 1.3 ACRES OF NATURAL BEAUTY! Custom home close to schools, a 97-acre park, & Hwy 400! Everything is new w/$700k spent in upgrades. New stone/stucco exterior & a 3 1/2 - car heated garage w/new doors. Sprawling backyard w/treed views. Installed water irrigation system. 4,251 sq ft of above-grade living space w/HW floors. Specialized water reverse osmosis in taps. Grand foyer w/18 ft ceilings & formal living room w/coffered ceilings. Custom Ora kitchen w/9 ft ceilings, $80k commercial-grade Jenn-Air appliances, & a Viking cooktop. Separate dining room w/dishwasher & wine cooler! Living room w/gas FP & B/I entertainment unit. An office, 2pc bath, & mudroom completes the main floor. 2nd floor primary bed w/5-pc ensuite w/heated floors & glass enclosed steam shower! A laundry room & 3 beds w/exclusive 4-pc ensuites round off this level! Partially fin basement w/40ft cantina, workout room, & bonus room!
Property Features
- Date Listed: Thursday, June 08, 2023
- City: Bradford West Gwillimbury
- Neighborhood: Rural Bradford West Gwillimbury
- Major Intersection: 10th Sr/Nottingham Forest
- Kitchen: Eat-In Kitchen, Crown Moulding, Pantry
- Living Room: Coffered Ceiling, Hardwood Floor
- Family Room: Coffered Ceiling, Hardwood Floor, Gas Fireplace
- Listing Brokerage: Re/Max Hallmark Peggy Hill Group Realty - Disclaimer: The information contained in this listing has not been verified by Re/Max Hallmark Peggy Hill Group Realty and should be verified by the buyer.

