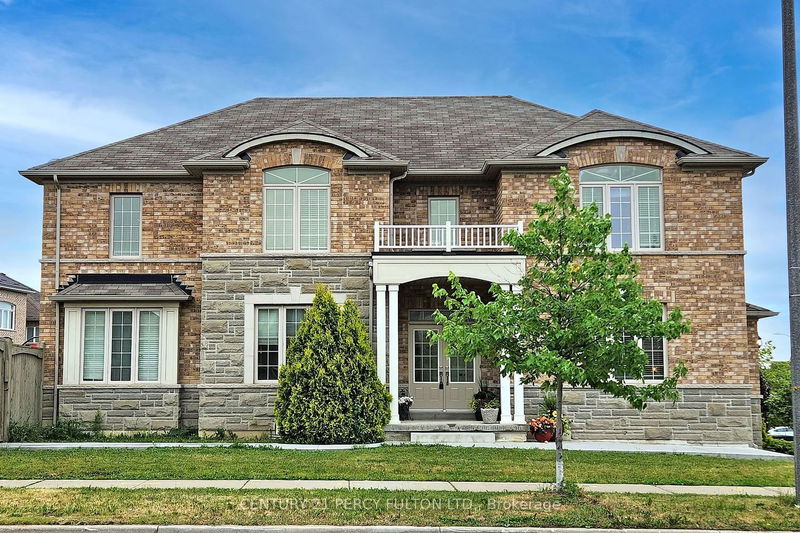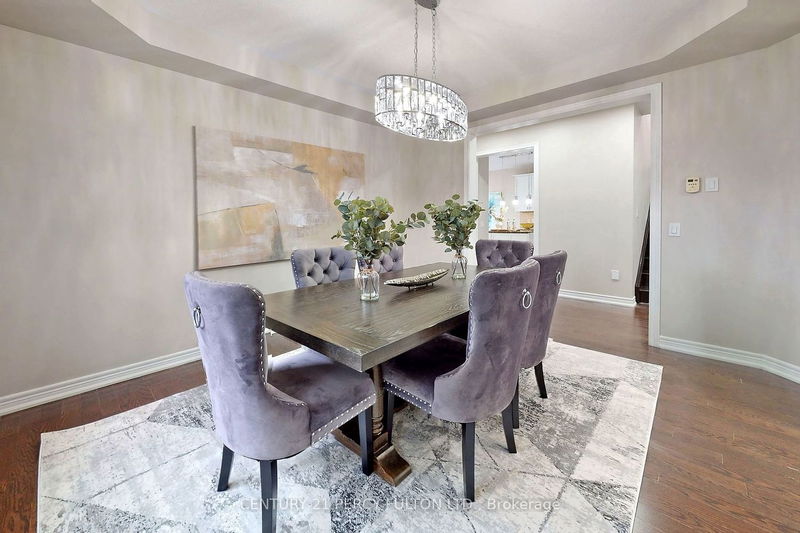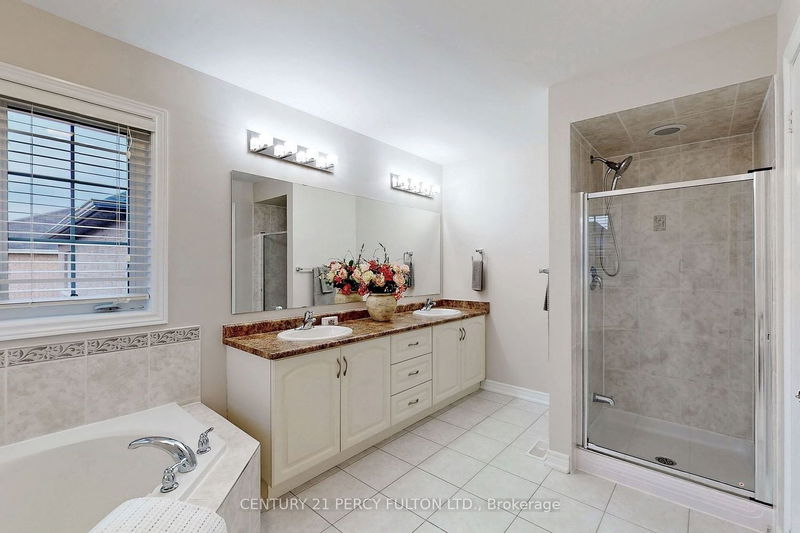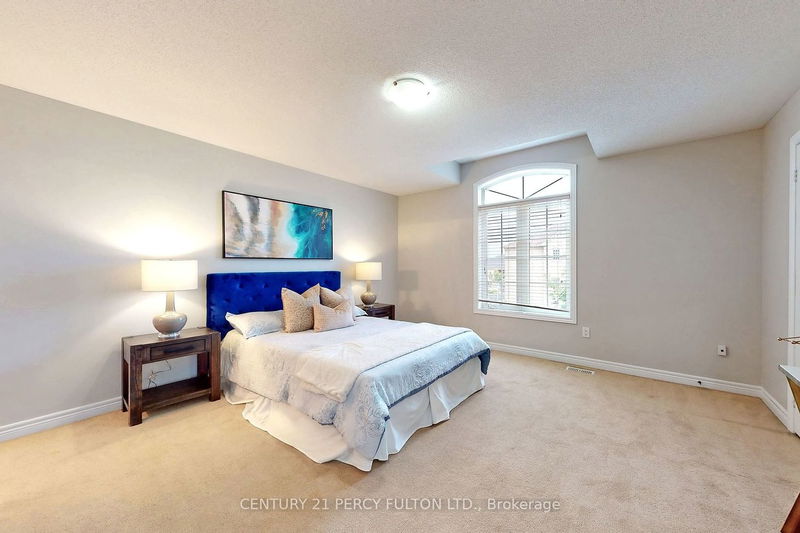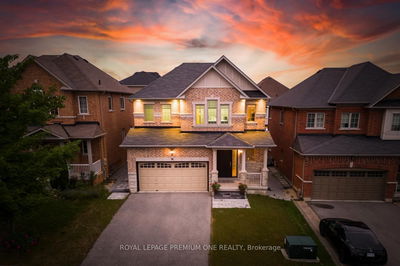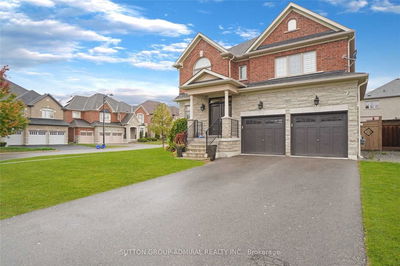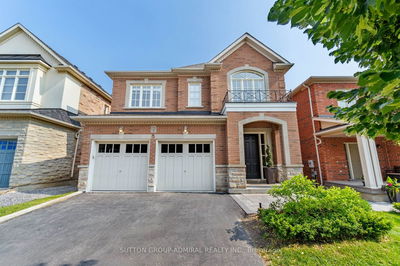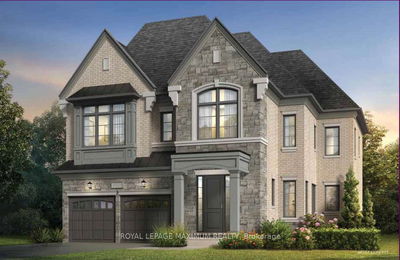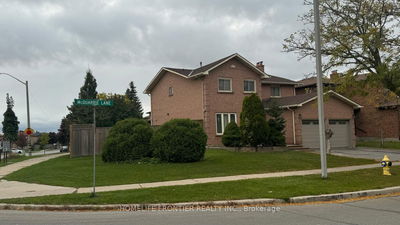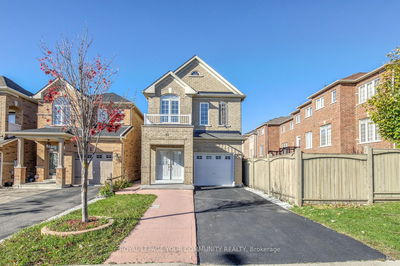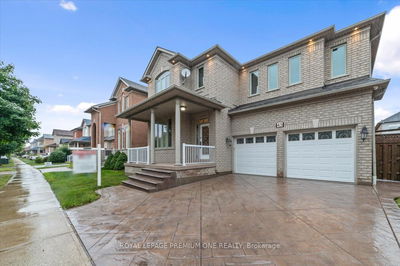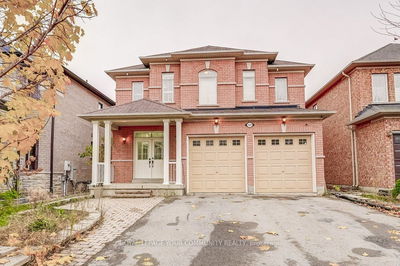Welcome to 106 Riverhill Dr, Vaughan! This impressive detached 4 Bedroom home offers a spacious living experience for your family. It provides ample room for everyone to enjoy with Three full washrooms upstairs. The classic brick exterior exudes timeless charm, while the corner premium lot ensures privacy and floods the interior with natural light. Freshly painted, the home boasts a clean and bright atmosphere. Parking is a breeze with space for up to 7 cars. The well-designed floor plan optimizes space, allowing for seamless movement between rooms. Each bedroom offers comfort and privacy, with the primary bedroom featuring an ensuite 5 Pice bathroom. Located in a peaceful neighborhood, you'll enjoy a serene environment while still being close to amenities, schools, parks, and shopping centers. Experience the best of both worlds - a tranquil oasis away from the city's hustle and bustle, yet just a short distance from Toronto's vibrant heart.
Property Features
- Date Listed: Wednesday, June 14, 2023
- Virtual Tour: View Virtual Tour for 106 Riverhill Drive
- City: Vaughan
- Neighborhood: Patterson
- Major Intersection: Dufferin/Major Mackenzie
- Full Address: 106 Riverhill Drive, Vaughan, L6A 4L2, Ontario, Canada
- Living Room: Hardwood Floor, Open Concept
- Family Room: Hardwood Floor, Gas Fireplace, Open Concept
- Kitchen: Centre Island, Granite Counter, Porcelain Floor
- Listing Brokerage: Century 21 Percy Fulton Ltd. - Disclaimer: The information contained in this listing has not been verified by Century 21 Percy Fulton Ltd. and should be verified by the buyer.

