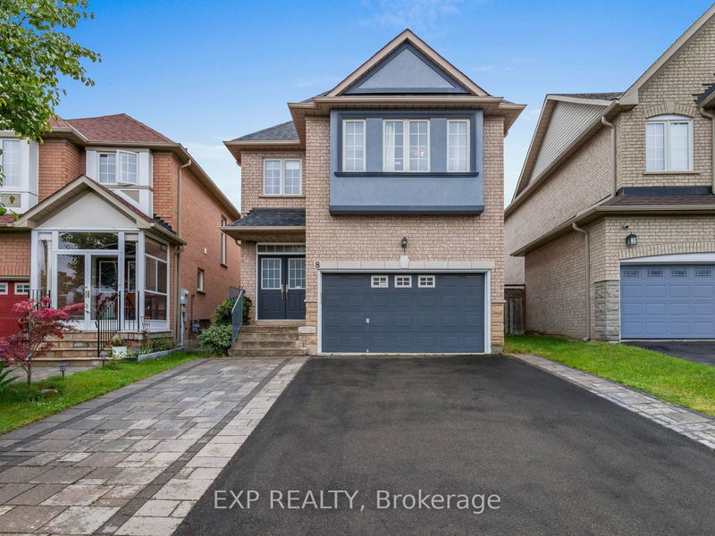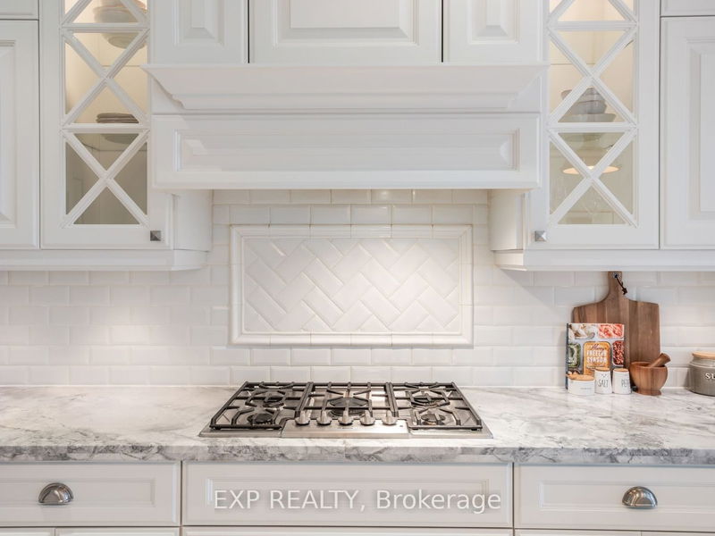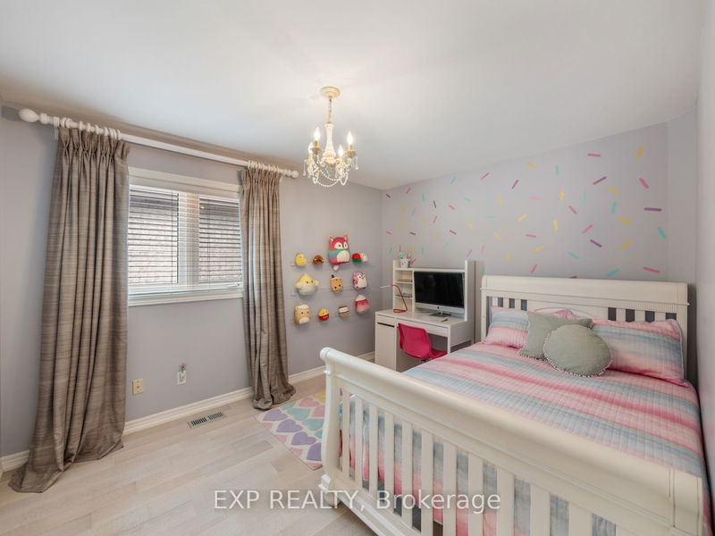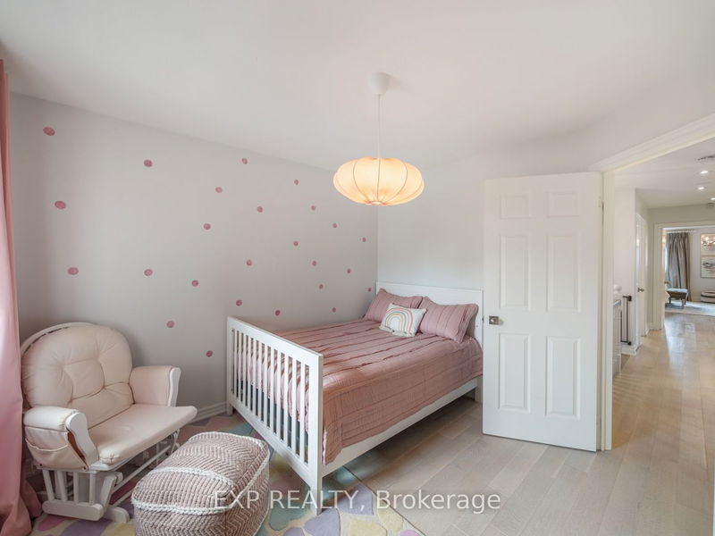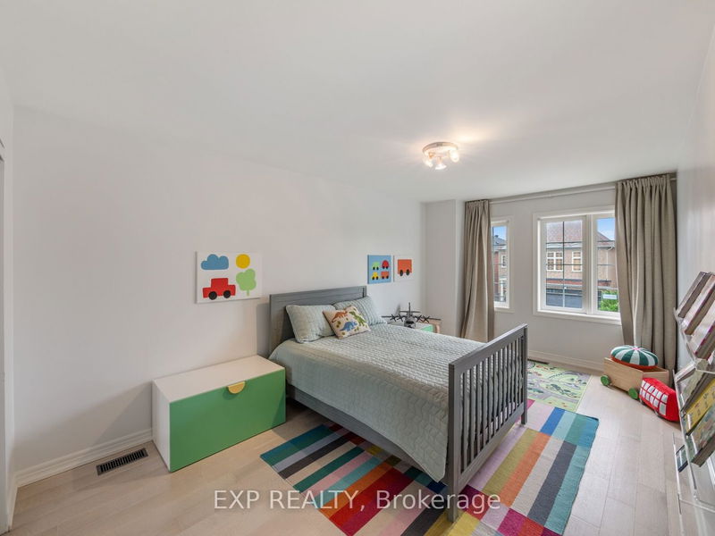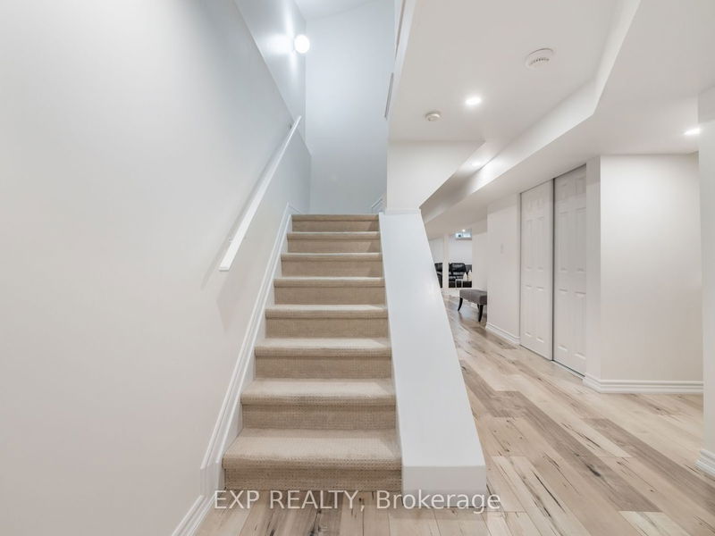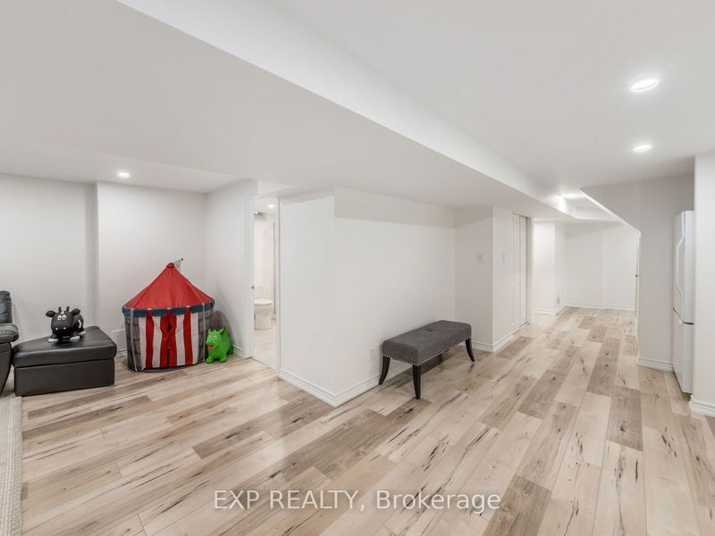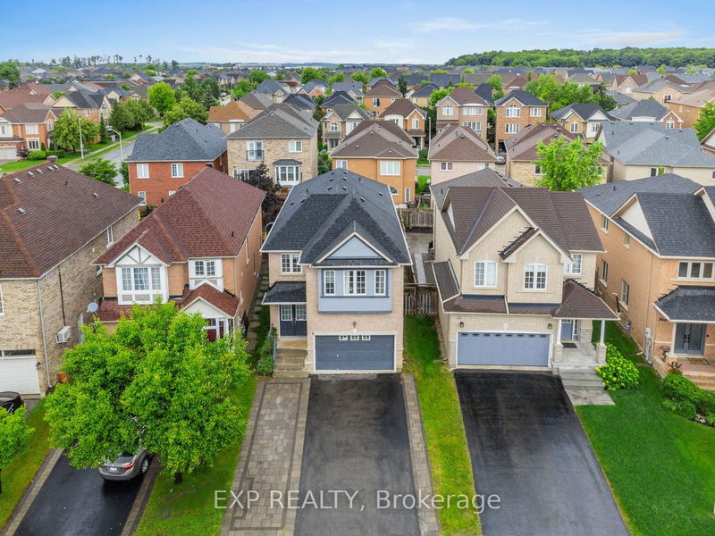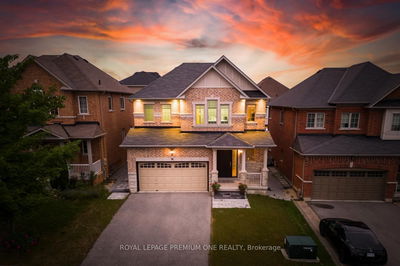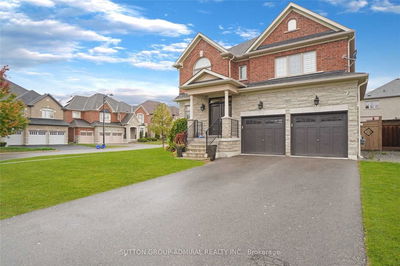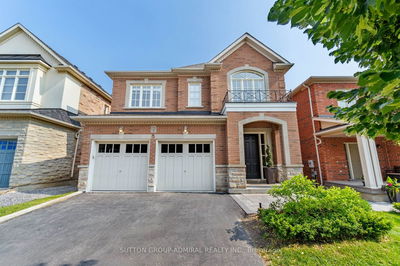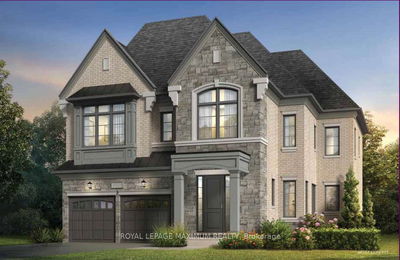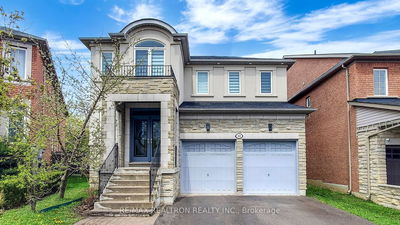Located in the prestigious Thornhill Woods, this exquisite 4 bed 4 bath home has been completely renovated into the perfect family oasis. Approx. 3400 ft of total living space. Completely renovated and meticulously designed with custom high-end finishes. Engineered hardwood floors and floor-to-ceiling custom panelling throughout. Exquisite open-concept kitchen is a culinary masterpiece, featuring custom cabinetry & quartzite countertops with stunning waterfall island. Custom washrooms with luxurious marble finishes create a spa-like ambiance. Fully finished basement with the potential for a separate apartment. Upgraded hardware, crown moulding and beautiful electrical fixtures. Pot lights throughout. Oversized primary is a retreat of its own, boasting an ensuite bathroom and a spacious walk-in closet. Situated minutes away from fantastic schools, major highways, premier shopping destinations and a thriving community center, you'll enjoy convenience and access to a range of amenities.
Property Features
- Date Listed: Monday, June 26, 2023
- Virtual Tour: View Virtual Tour for 8 Bentoak Crescent
- City: Vaughan
- Neighborhood: Patterson
- Major Intersection: Dufferin St / Langstaff Rd
- Full Address: 8 Bentoak Crescent, Vaughan, L4J 8S5, Ontario, Canada
- Kitchen: Modern Kitchen, Quartz Counter, Centre Island
- Living Room: Large Window, Open Concept, Electric Fireplace
- Family Room: B/I Shelves, Laminate, Pot Lights
- Listing Brokerage: Exp Realty - Disclaimer: The information contained in this listing has not been verified by Exp Realty and should be verified by the buyer.

