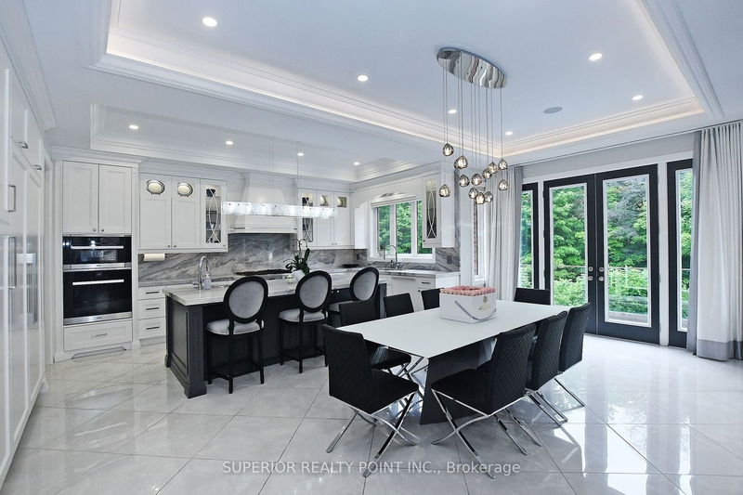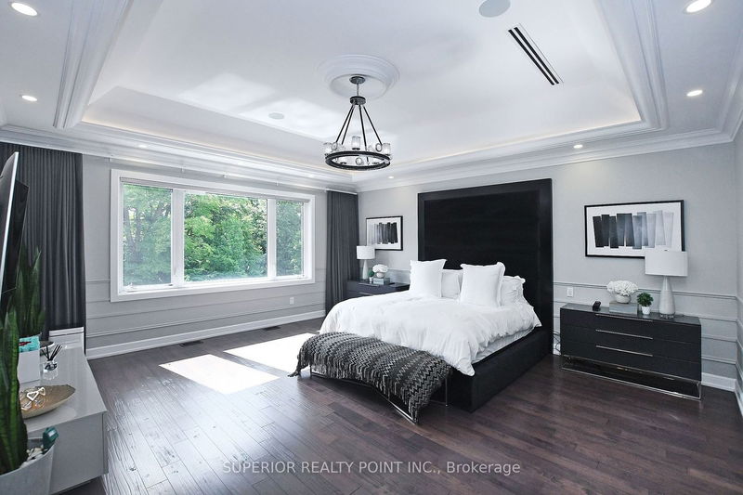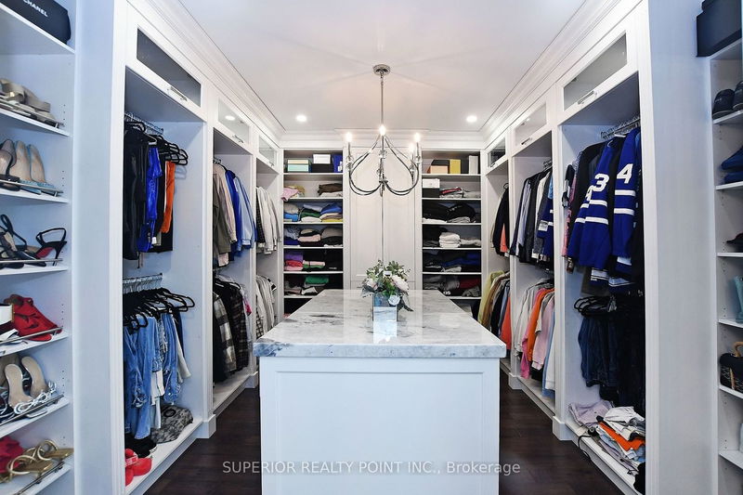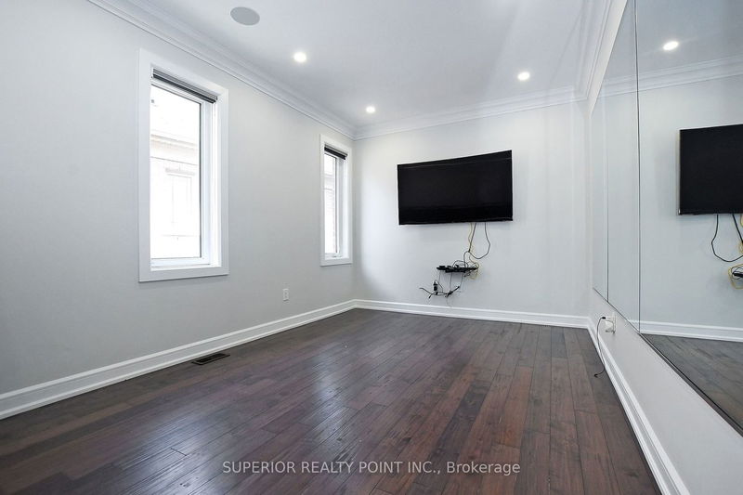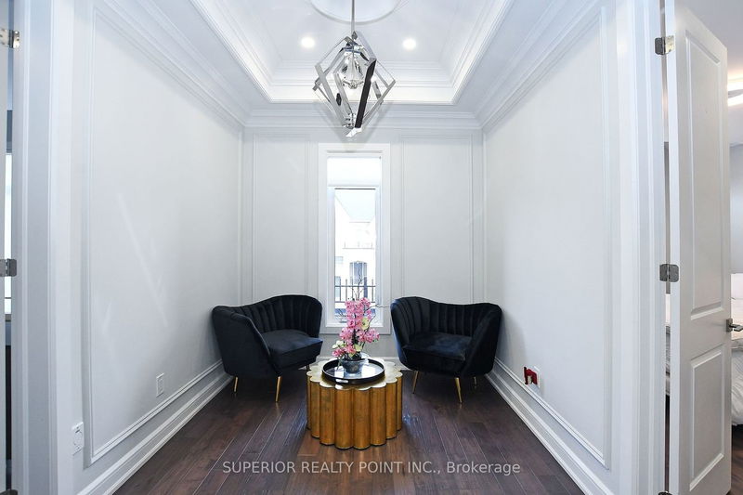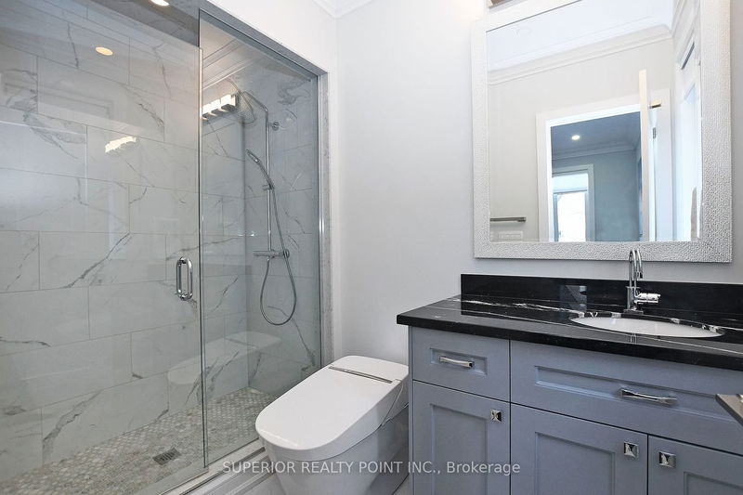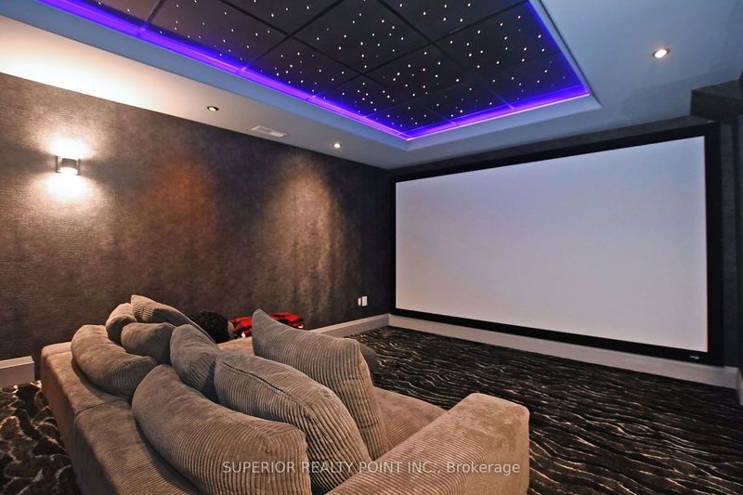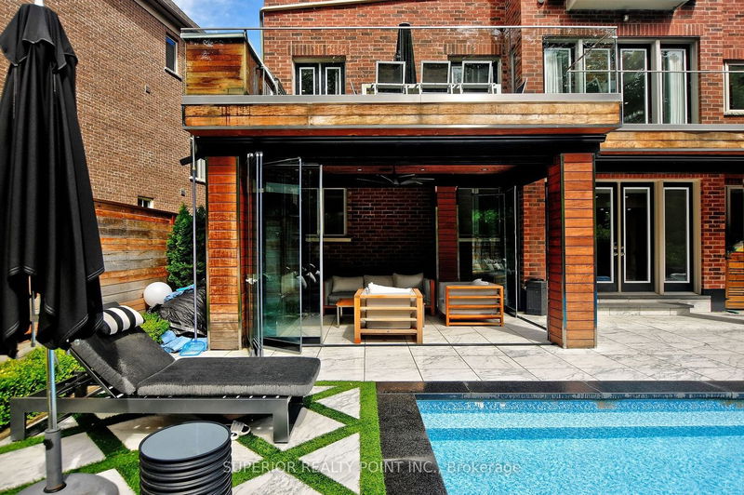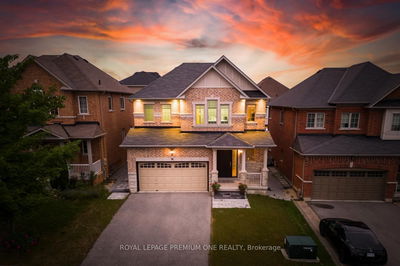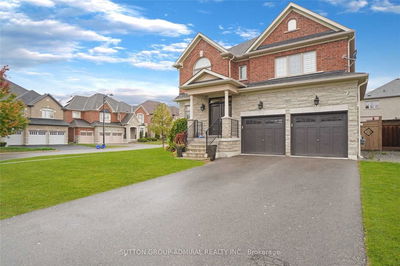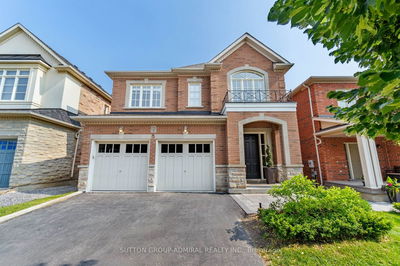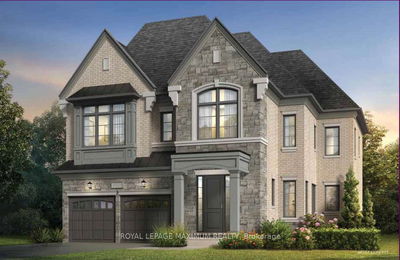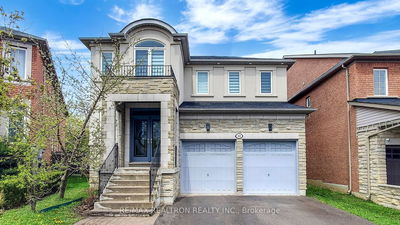Fall in love with this gem in the desirable UWS neighborhood! This luxury Aspen Ridge-built home features superior quality and workmanship and almost 7,000 sqft of living space on 3 levels. Nestled and set back perfectly on a million $ ravine lot w/resort-style salt-water pool, waterfall, and fire features. All-season hot tub, cozy fire-pit area, and cabana w/ outdoor Sunbrite TV. Tons of natural light and soaring ceilings on all 3 levels. W/O from the lower level. Over-sized Brazilian IPE deck with full outdoor Lynx kitchen. 180 unobstructed views of 100-acre nature preserve! Ideal, timeless design with quality throughout. Sauna,Gym, Climate-controlled wine room, Movie Theater, Game Room, nanny room, 2 bathrooms in W/O basement. Prof. finished garage, full home automation w/ control4 featuring entire-home audio systems. Heated floor in MB ensuite. Sprinklers, interlocked driveway & professional landscaping make this home ideal for entertaining & family living.
Property Features
- Date Listed: Monday, June 26, 2023
- Virtual Tour: View Virtual Tour for 152 Farrell Road
- City: Vaughan
- Neighborhood: Patterson
- Major Intersection: Bathurst/Major Mackenzie
- Full Address: 152 Farrell Road, Vaughan, L6A 4W6, Ontario, Canada
- Kitchen: Ceramic Floor, B/I Appliances, Centre Island
- Family Room: Hardwood Floor, Gas Fireplace, Overlook Greenbelt
- Living Room: Hardwood Floor, Combined W/Dining, Large Window
- Listing Brokerage: Superior Realty Point Inc. - Disclaimer: The information contained in this listing has not been verified by Superior Realty Point Inc. and should be verified by the buyer.





