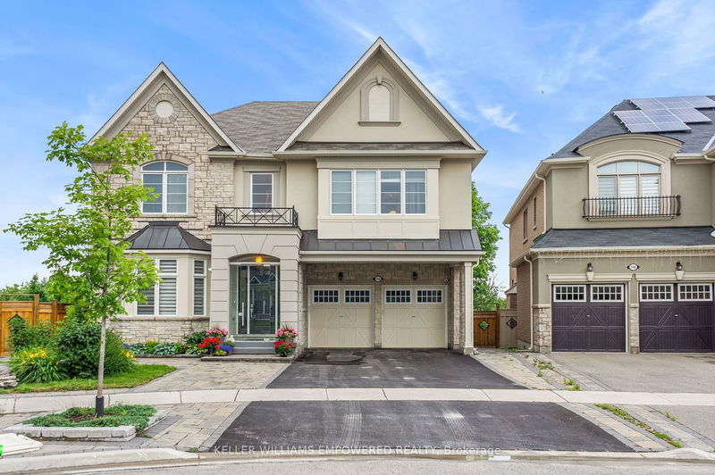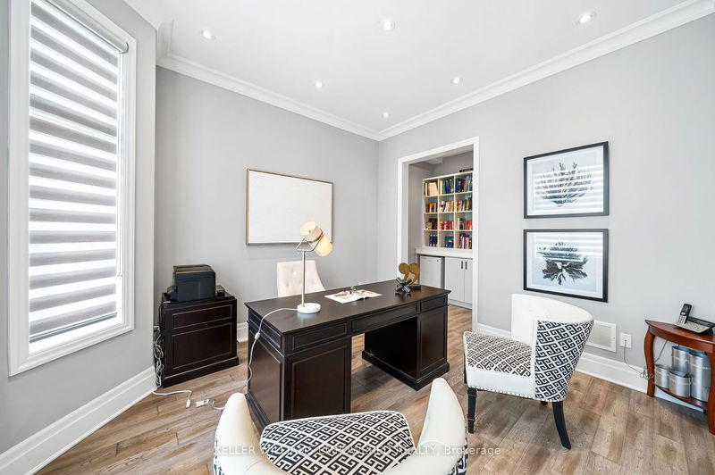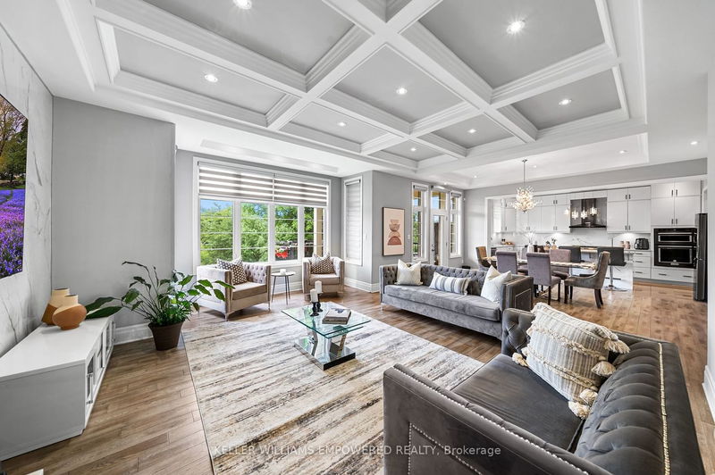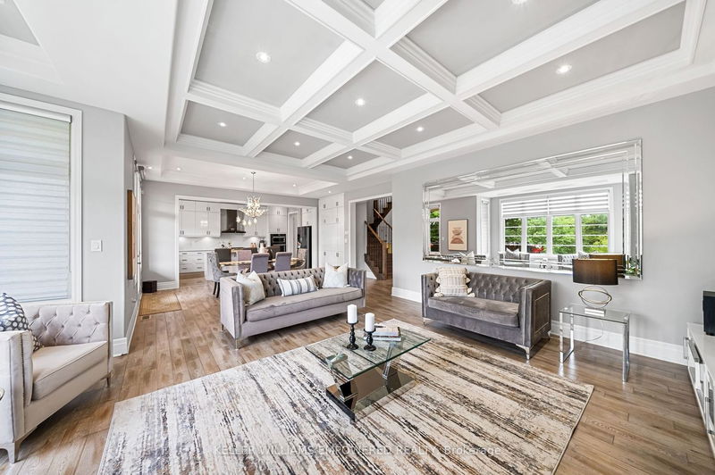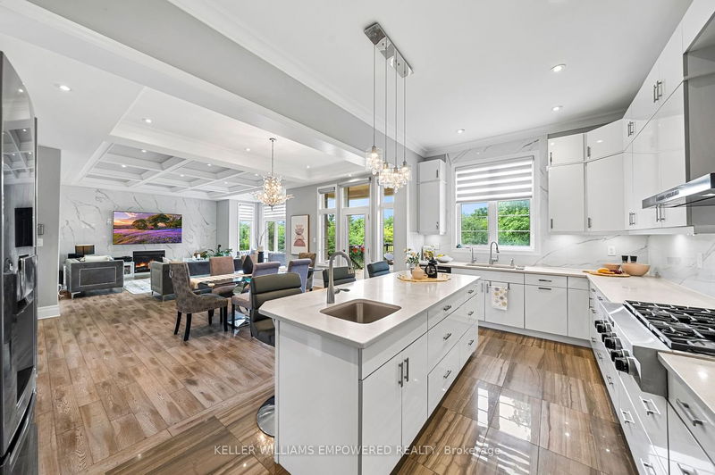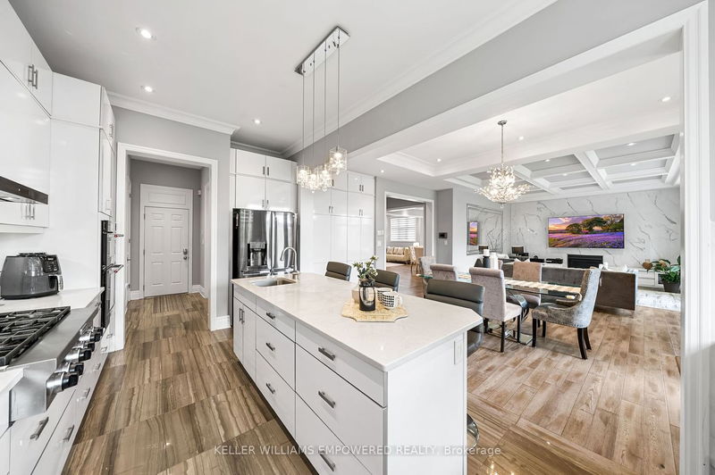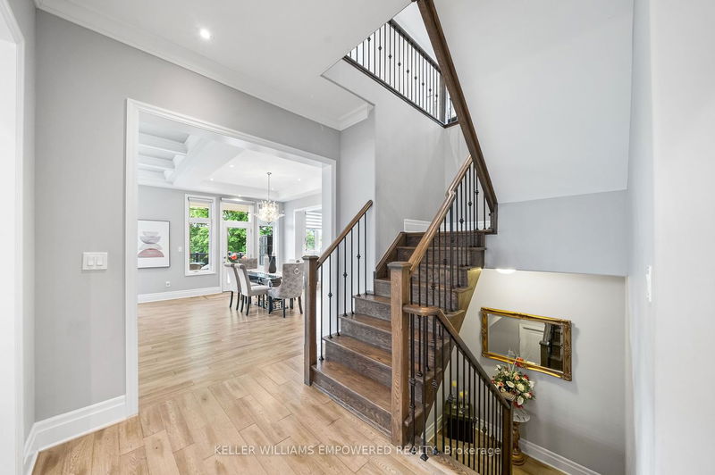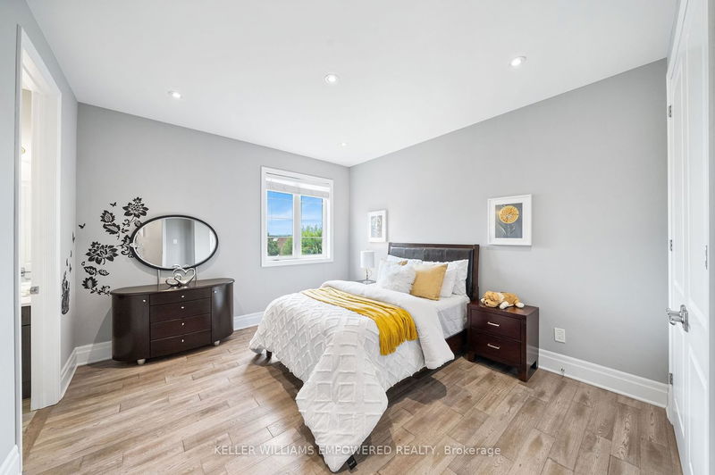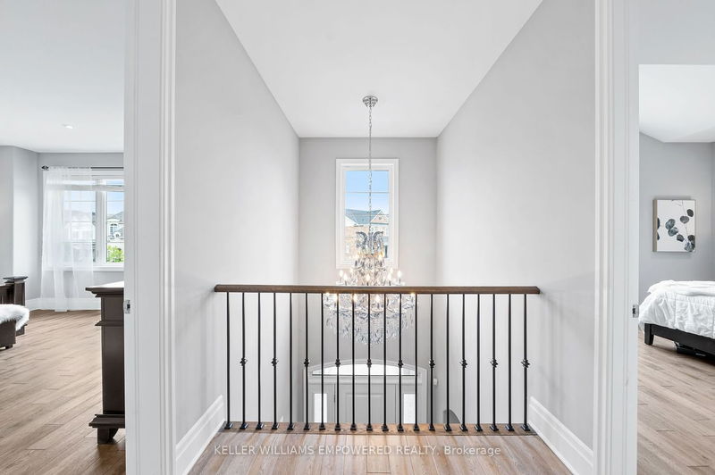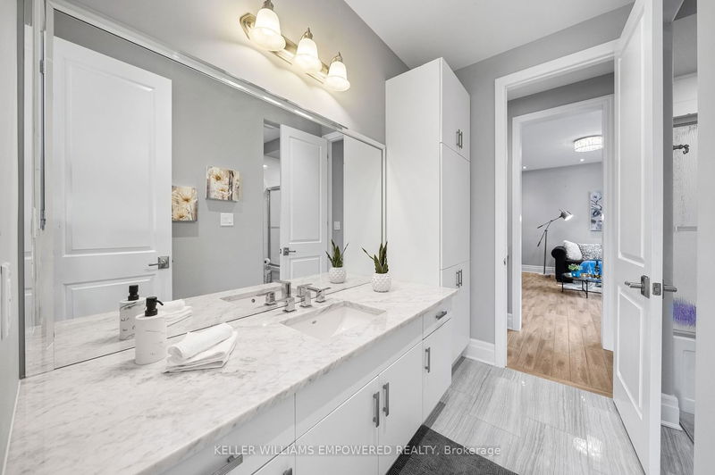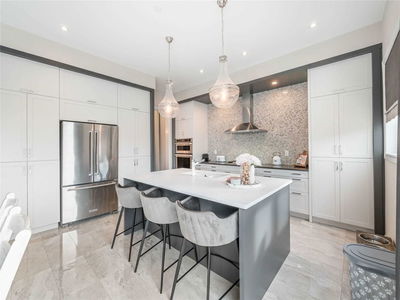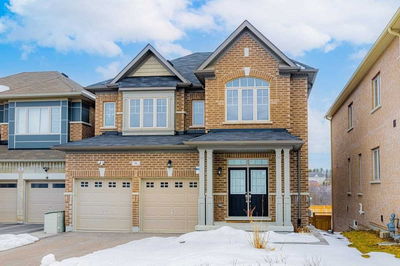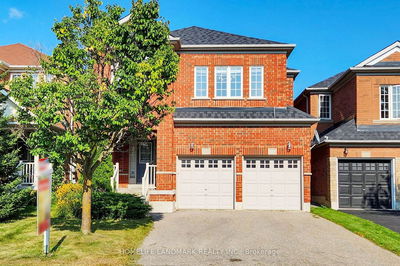Stunning 5 Years ~4335 Sqft Mattamy-Built Executive Home On A Large Premium Ravine Lot. "The whippoorwill Model" Back To Ravine/Forest. $$$ Spent On Upgrades. Open Concept. Best South Facing Fenced Backyard. 10' Ceilings On Main, 9' On Second & Premium Paid Raised 10' In The Basement. 20' High Ceiling With Huge Crystal Chandeliers In The Foyer. Hardwood Floors Throughout. Pot Lights. Quartz Counter Tops & Backsplash, Molded Waffle Ceilings, Marble Stone Fireplace, Plaster Crown Moldings, Italian Ceramic Tile. Designer Chef's Kitchen With High-end Appliances Walkout To Sundeck O/Looking The Ravine. 2nd Floor Laundry, Oak Staircase With Iron Spindles, Custom Wood Deck. Master Has Huge Dressing Room & A 6Pc Ensuite With Stand Up Bathtub. Custom Closet Organizers. Quiet Court, Step To Trail. Close To Community Center, Go Train, Schools, Parks, T&T, Plaza, Hwy404. A Must See.
Property Features
- Date Listed: Wednesday, June 28, 2023
- Virtual Tour: View Virtual Tour for 140 Baber Crescent
- City: Aurora
- Neighborhood: Rural Aurora
- Full Address: 140 Baber Crescent, Aurora, L4G 0Y6, Ontario, Canada
- Living Room: Pot Lights, Coffered Ceiling, Hardwood Floor
- Kitchen: Centre Island, Stainless Steel Appl, Quartz Counter
- Listing Brokerage: Keller Williams Empowered Realty - Disclaimer: The information contained in this listing has not been verified by Keller Williams Empowered Realty and should be verified by the buyer.

