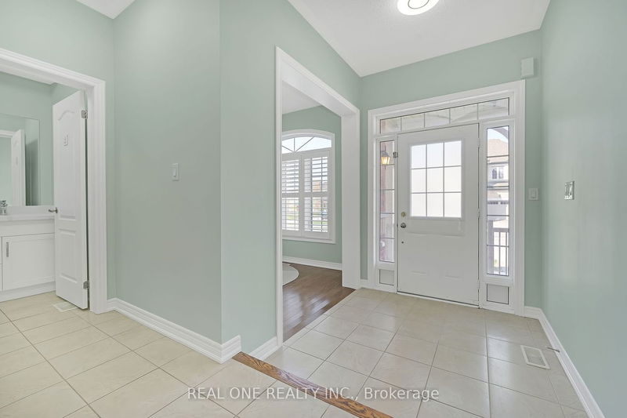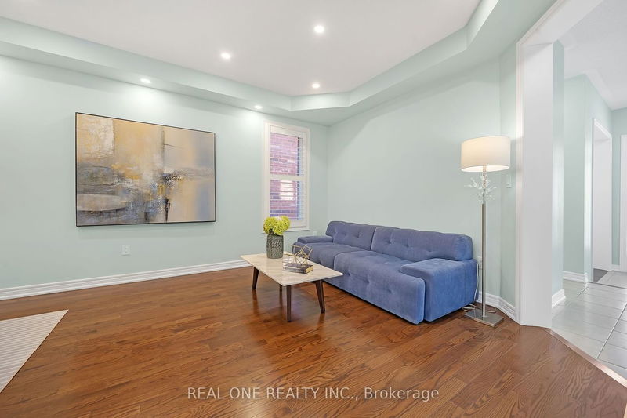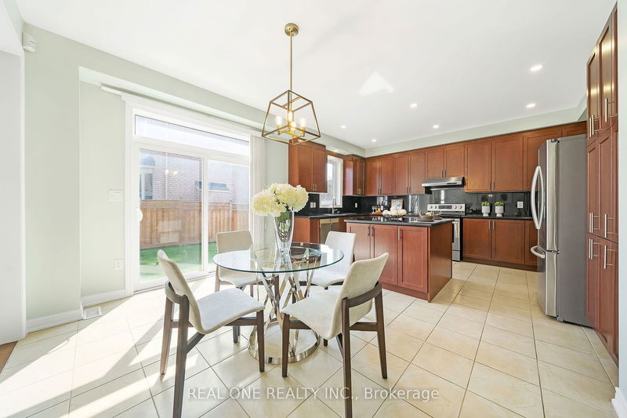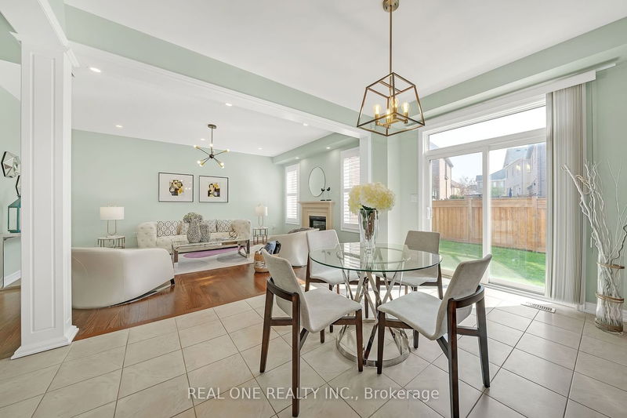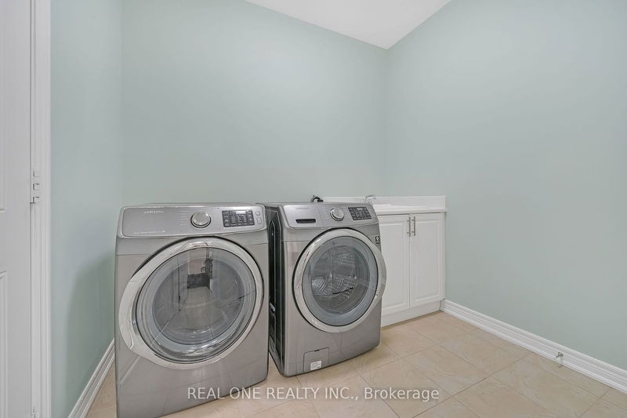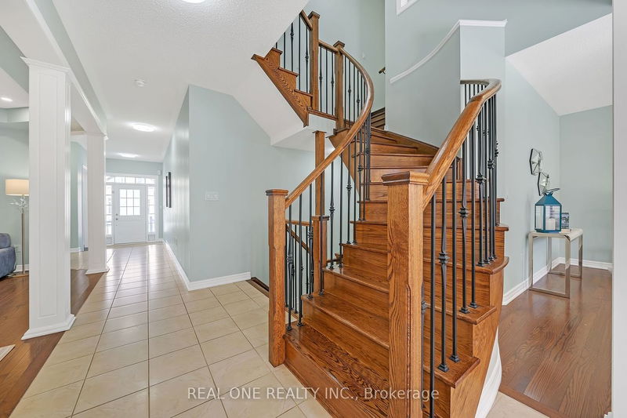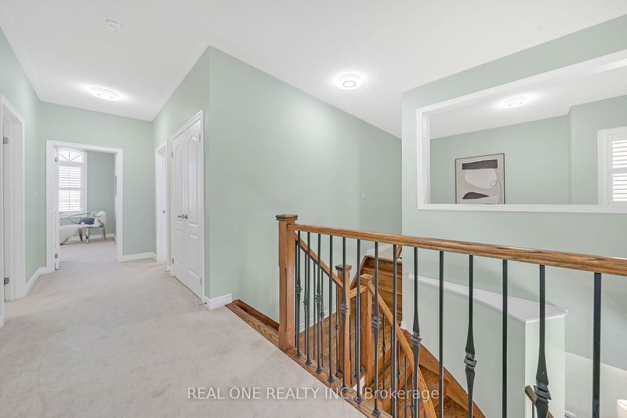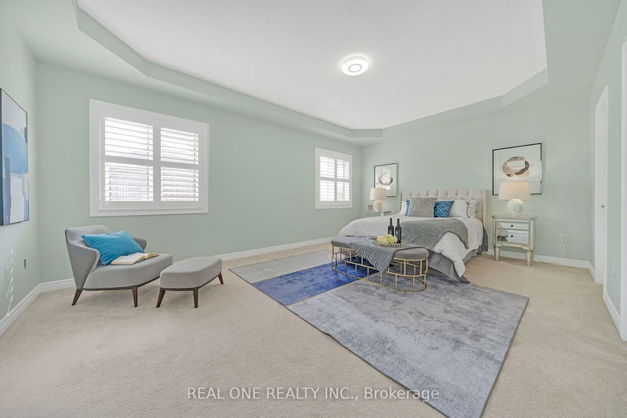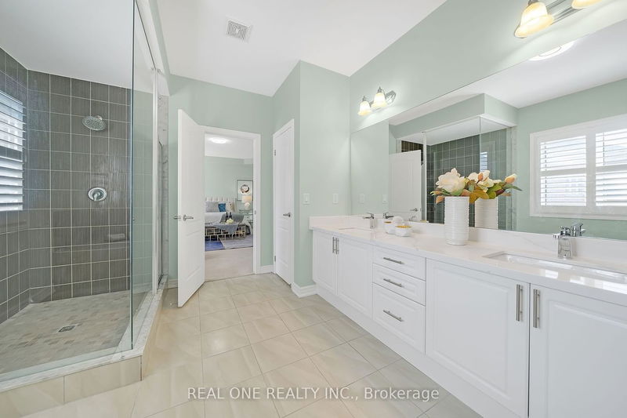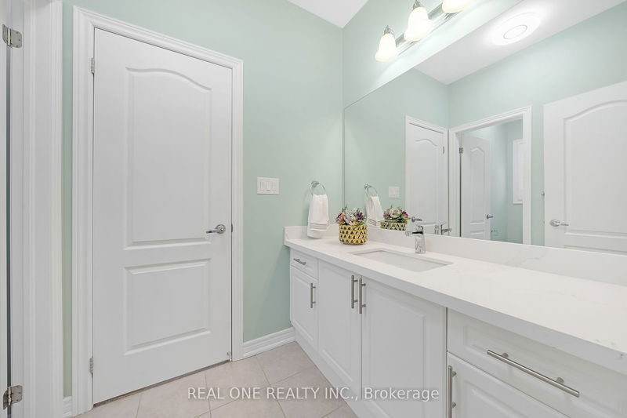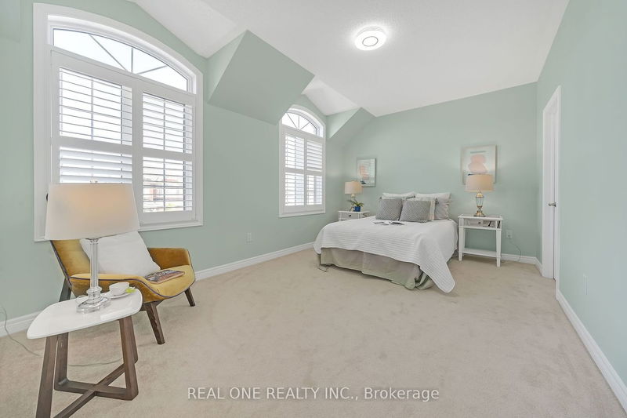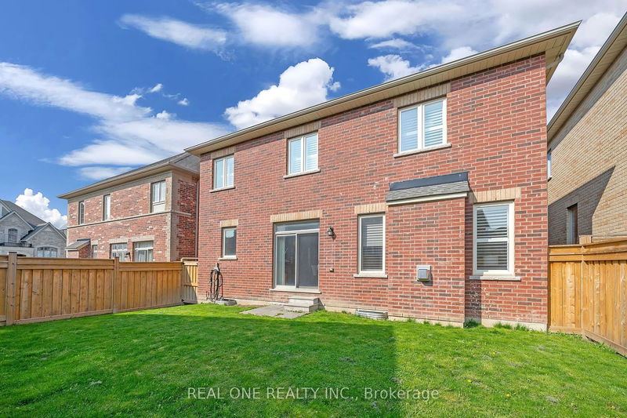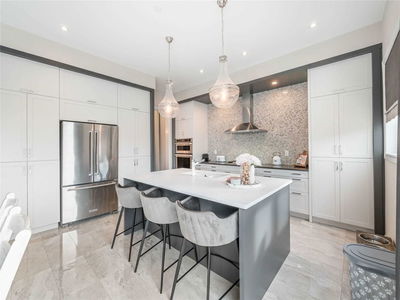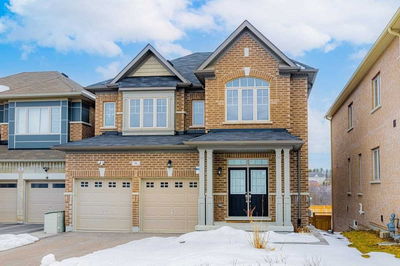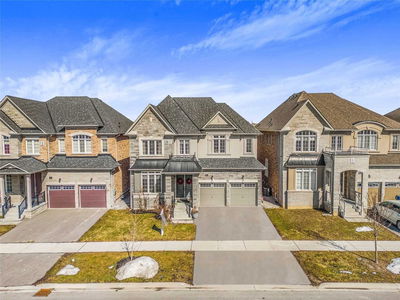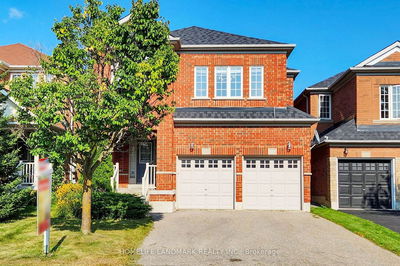Stunning Arista Detached Home Located In Aurora Trial, Spacious Layout W/Approx 3300 Sqf. $$$ Upgrads: 9' Ceilings On Main & 2nd Floor, Hardwood Flr Throu-Out On Main Level. Modern Eat-In Kitchen With/Central Island, Granite Counters & Backsplash, S/S Appliances, Brand New Pot Lights, Brand New Painting, Hardwood Oak Staircase From 2nd Flr To Basement. Large Master Br W/5 Pcs Ensuite, Framless Glass Shower, Crown Mold Ceiling & His/Her W/I Closets. California Shutters Through-Out. Close To Many Entertainments And Shopping Plazas, T & T, Restaurants, Banks And Highly Ranked Public School. Easy Access To 404, Go Train Station.
Property Features
- Date Listed: Thursday, May 11, 2023
- Virtual Tour: View Virtual Tour for 7 Mowder Drive
- City: Aurora
- Neighborhood: Rural Aurora
- Major Intersection: St.John Sideroad/Leslie
- Full Address: 7 Mowder Drive, Aurora, L4G 0V4, Ontario, Canada
- Living Room: Hardwood Floor, Coffered Ceiling, Pot Lights
- Family Room: Hardwood Floor, Gas Fireplace, Pot Lights
- Kitchen: Tile Floor, Centre Island, Stainless Steel Appl
- Listing Brokerage: Real One Realty Inc. - Disclaimer: The information contained in this listing has not been verified by Real One Realty Inc. and should be verified by the buyer.



