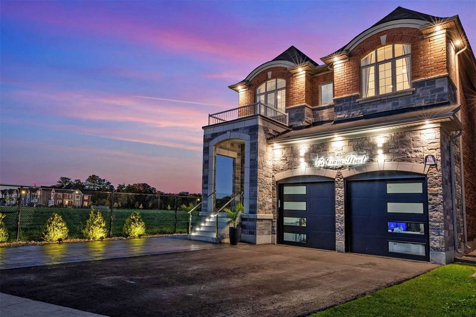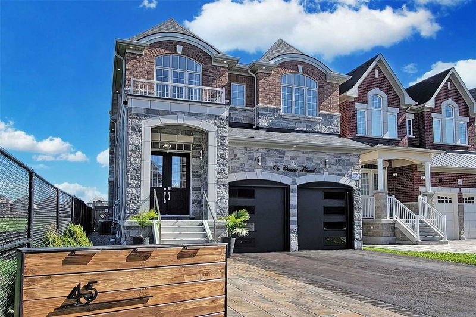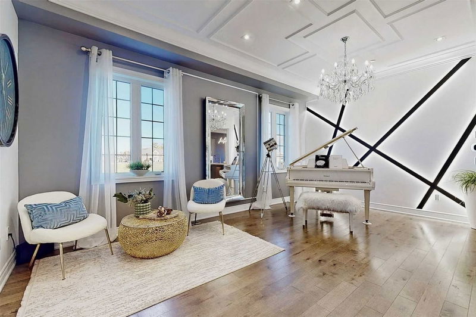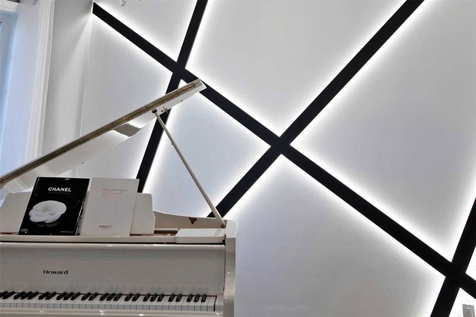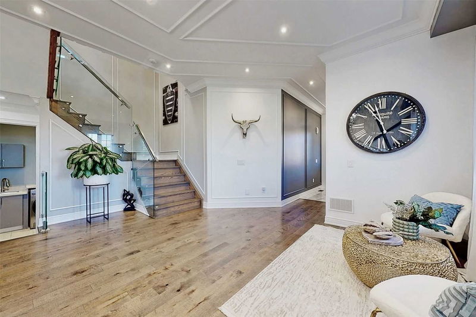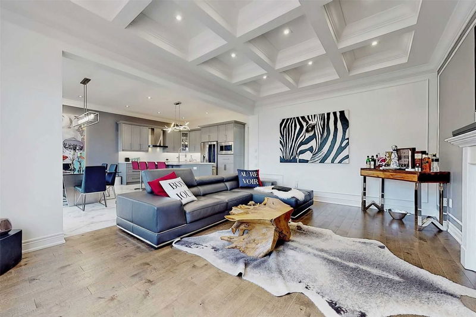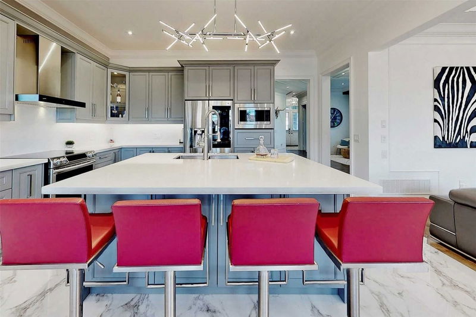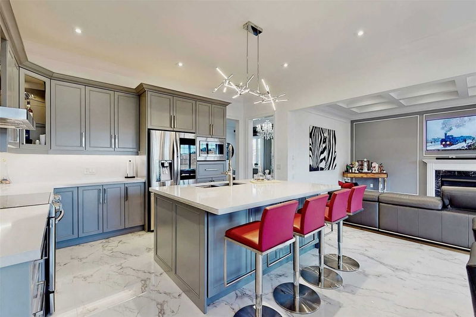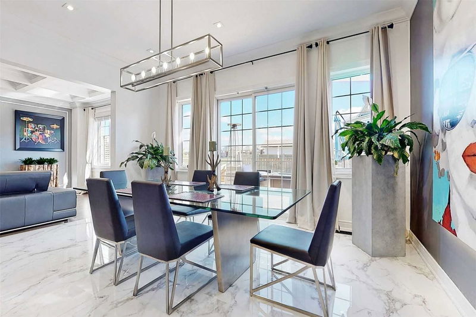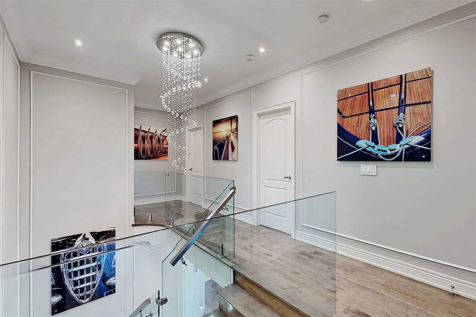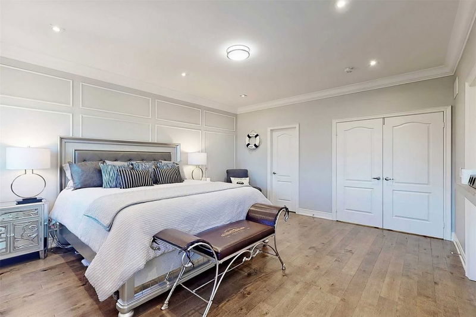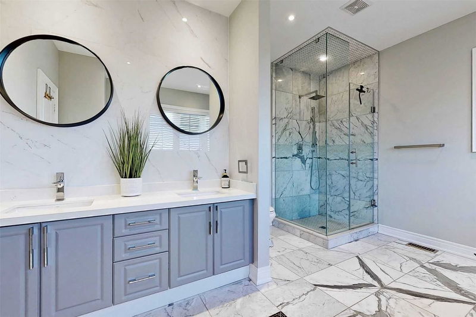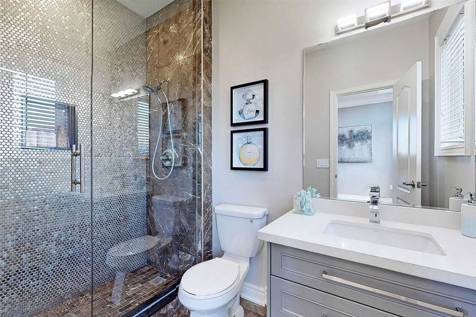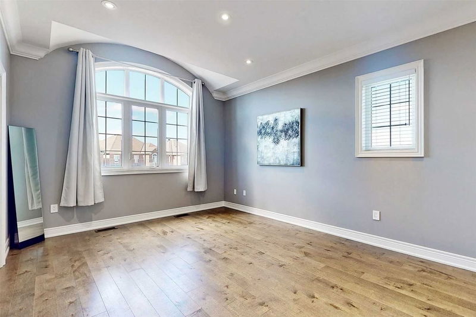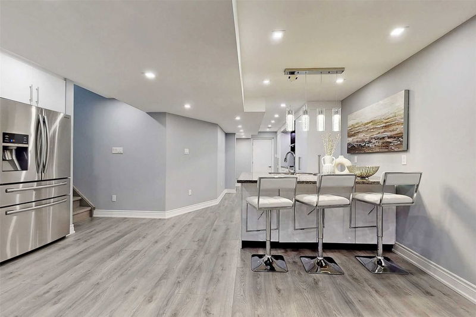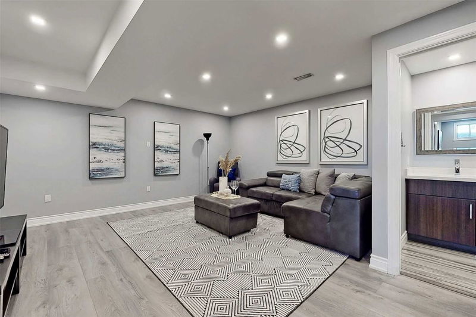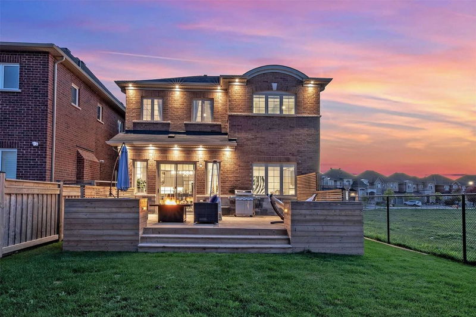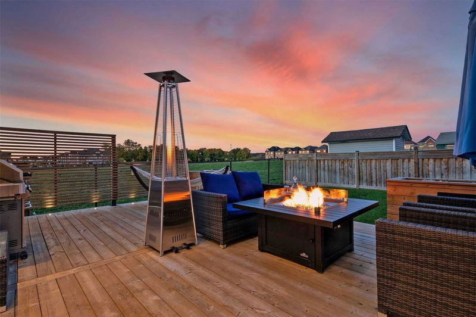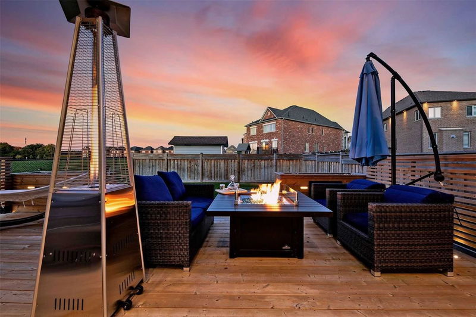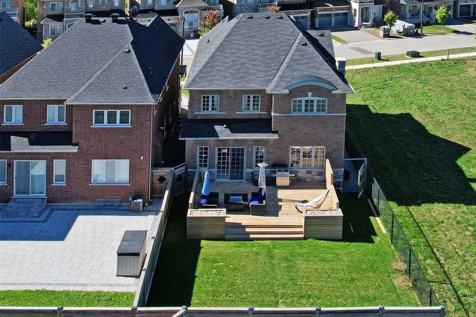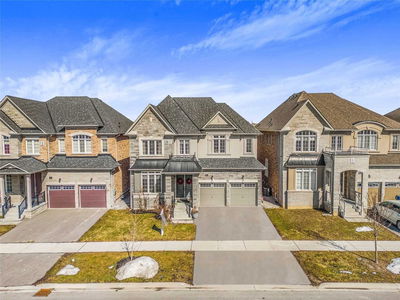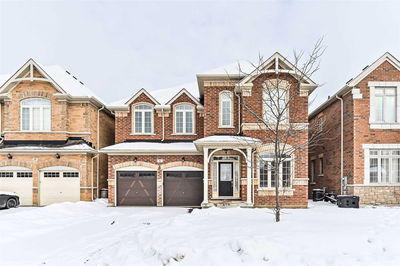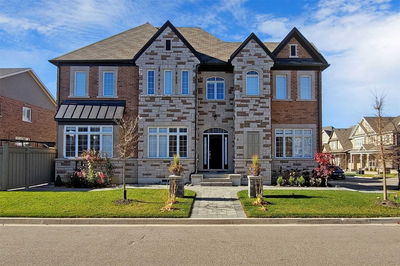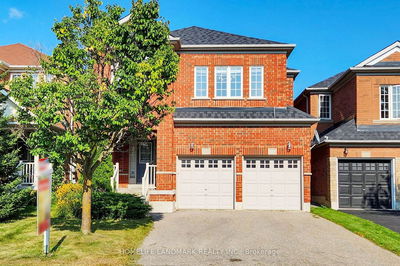Welcome Home!Over 3800 Sqft Living Space! Open Concept.$$$ Spent On Upgrades,10Ft On Main,9Ft On 2nd,Rare Find 4 Ensuite Bedrooms,123 Led Pot Lights Installed.Wisconsin/Hardwood Floor/Crown Moulding Throughout. Brand New Gd,Interlock Walkway.Stunning Front & Stairs Glass Railing.Designer's Kitchen. Waffle Ceiling In Family. Customized Epoxy Garage Floor.Full Kitchen In Basement.Deep Lot & 24' Deck For Perfect Enjoyment. The List Goes On, Don't Miss This One
Property Features
- Date Listed: Wednesday, April 12, 2023
- Virtual Tour: View Virtual Tour for 45 Crane Street
- City: Aurora
- Neighborhood: Rural Aurora
- Major Intersection: Bayview/Hartwell
- Full Address: 45 Crane Street, Aurora, L4G 1C9, Ontario, Canada
- Family Room: Hardwood Floor, Coffered Ceiling, Wainscoting
- Kitchen: Marble Floor, Centre Island, Breakfast Bar
- Kitchen: Laminate, Centre Island, Stainless Steel Appl
- Listing Brokerage: Century 21 The One Realty, Brokerage - Disclaimer: The information contained in this listing has not been verified by Century 21 The One Realty, Brokerage and should be verified by the buyer.

