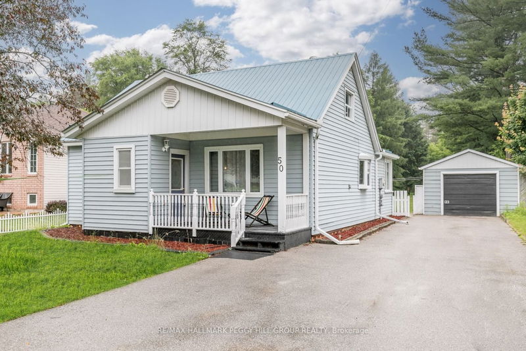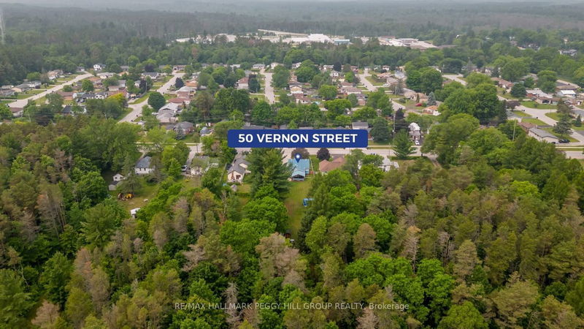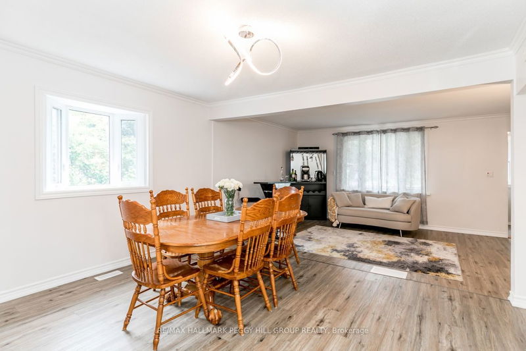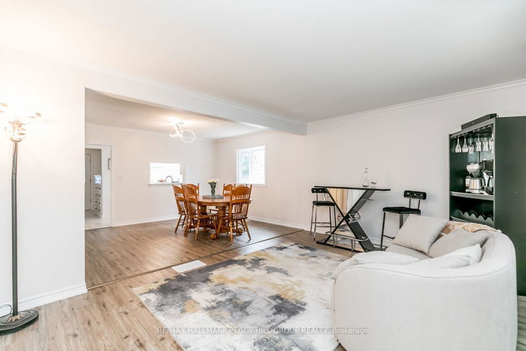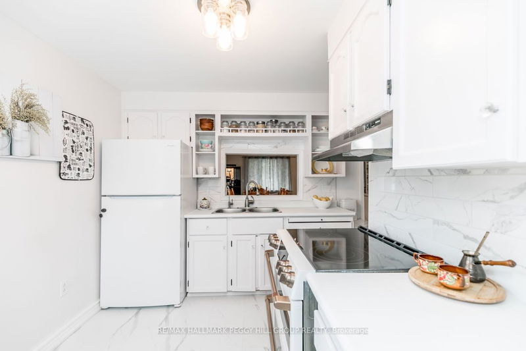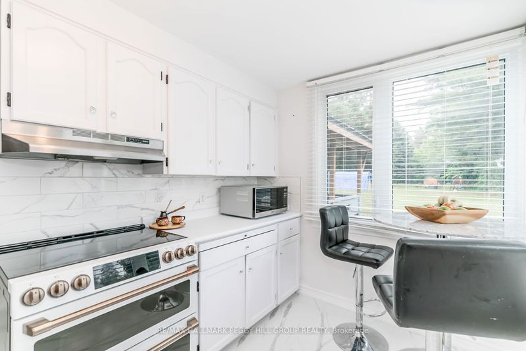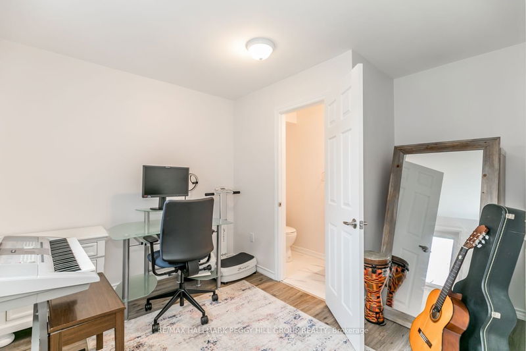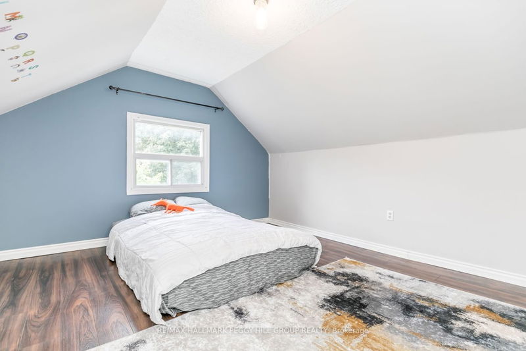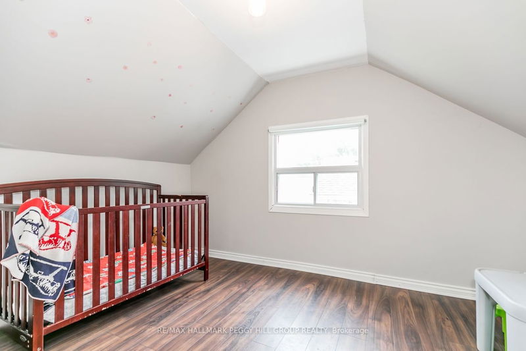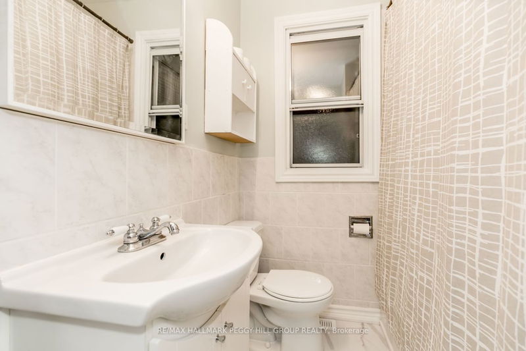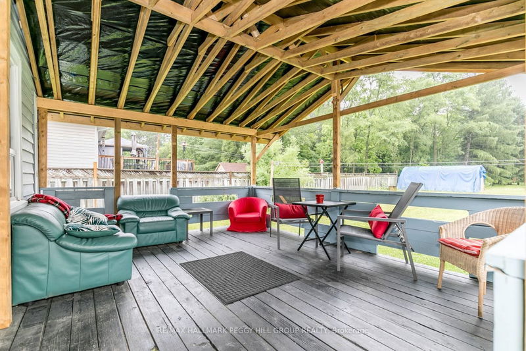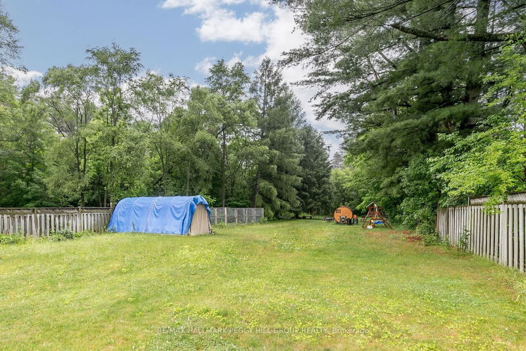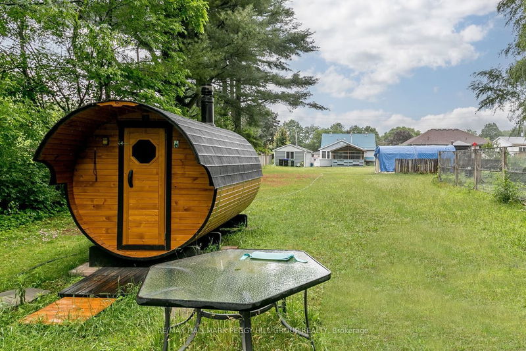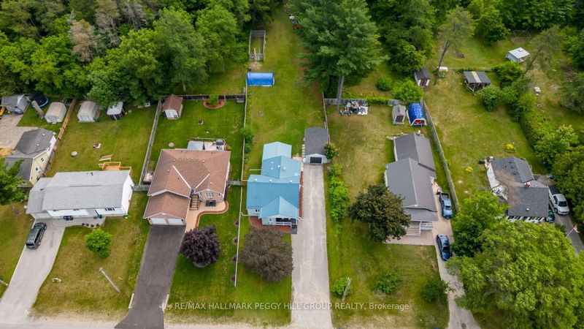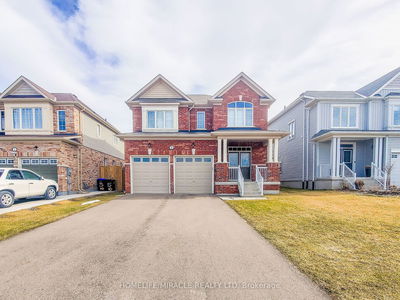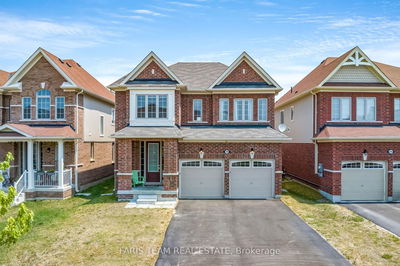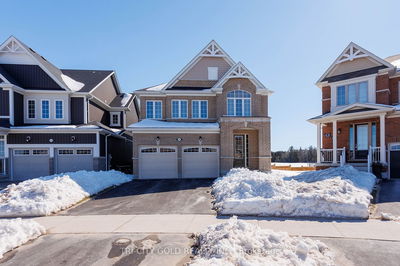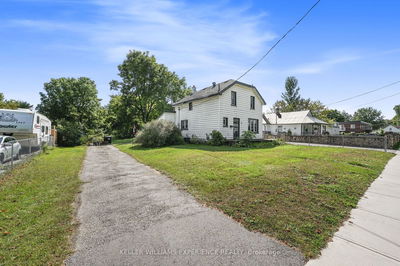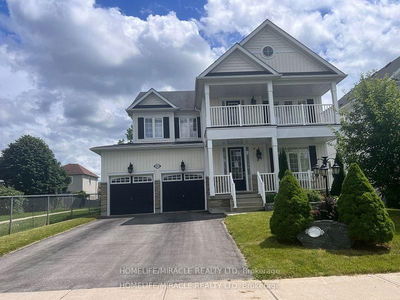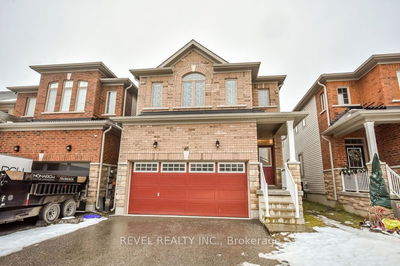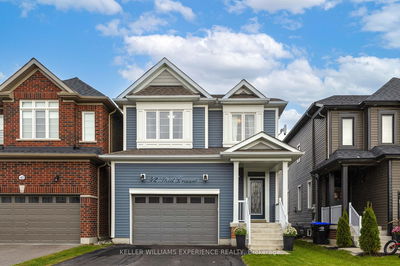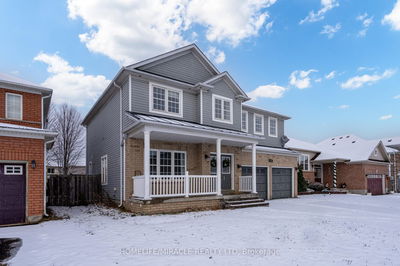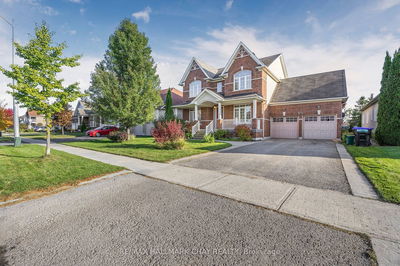CHARMING HOME ON A 680' DEEP LOT WITH A STYLISH INTERIOR & SAUNA RETREAT! Welcome to this charming home on a quiet, family-friendly street. The recently renovated interior boasts upgraded floors and a custom entry nook. The bright living room seamlessly connects to the dining room, perfect for relaxation and entertainment. The kitchen features a luxurious Cafe range and a walkout to the covered back deck. A spacious laundry room adds convenience. The primary bedroom offers an ensuite bathroom, while the upper-level bedrooms have vaulted ceilings. Outside, the large covered back porch overlooks the expansive yard. A unique sauna imported from Europe provides the ultimate relaxation. With a detached garage, ample parking, and a durable steel roof, this meticulously maintained home offers convenience and peace of mind. Create lasting memories in this welcoming community. #HomeToStay.
Property Features
- Date Listed: Friday, June 30, 2023
- Virtual Tour: View Virtual Tour for 50 Vernon Street
- City: Essa
- Neighborhood: Angus
- Full Address: 50 Vernon Street, Essa, L0M 1B0, Ontario, Canada
- Kitchen: Main
- Living Room: Main
- Listing Brokerage: Re/Max Hallmark Peggy Hill Group Realty - Disclaimer: The information contained in this listing has not been verified by Re/Max Hallmark Peggy Hill Group Realty and should be verified by the buyer.

