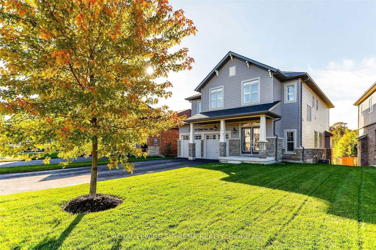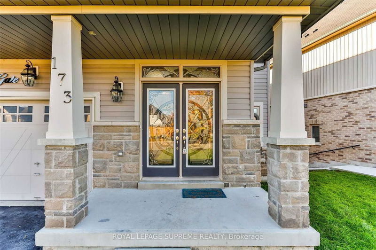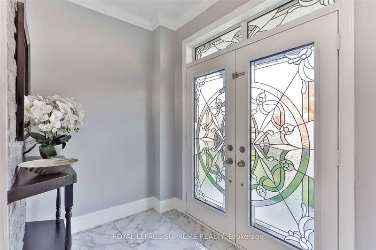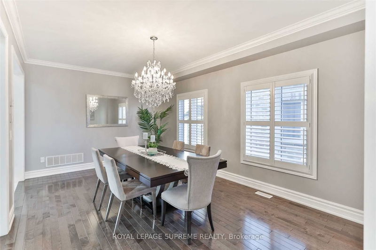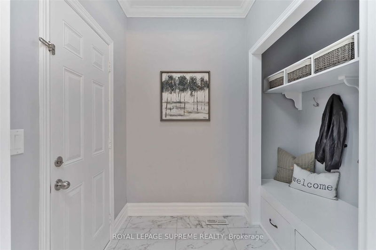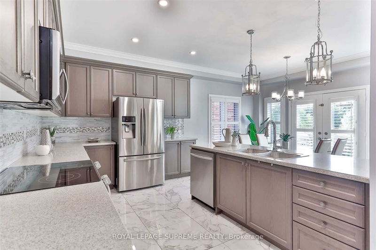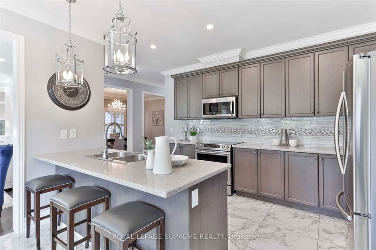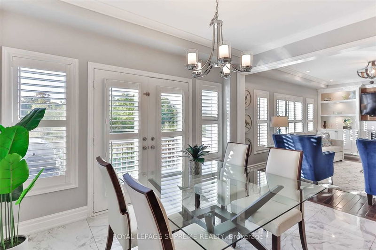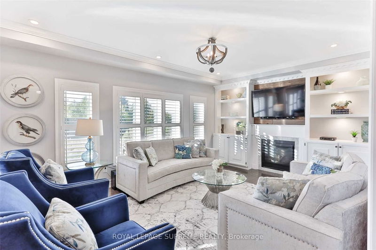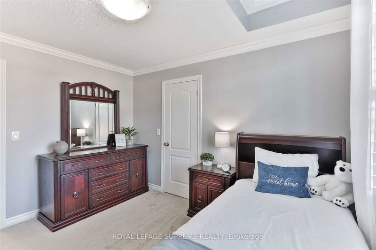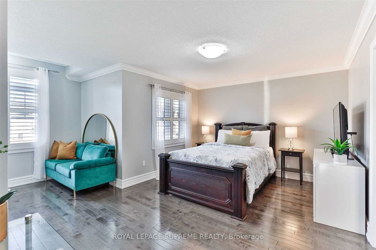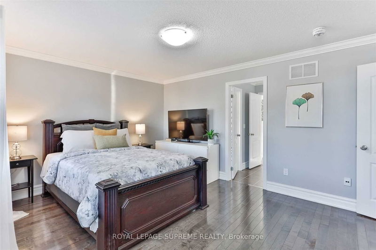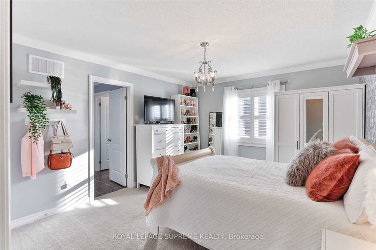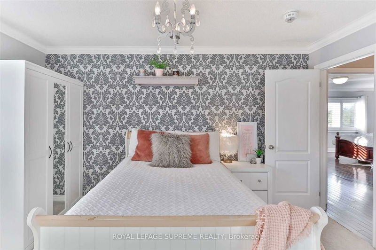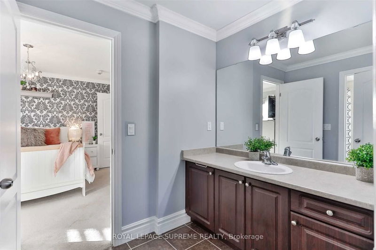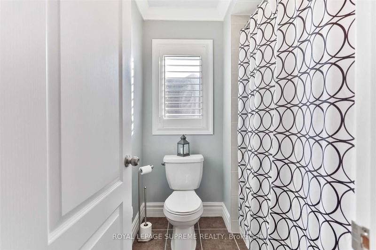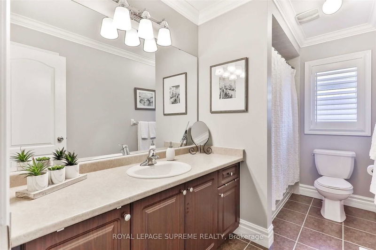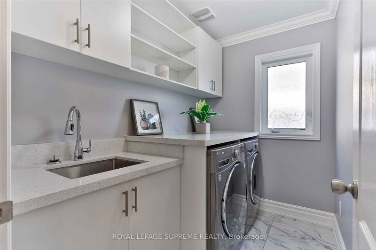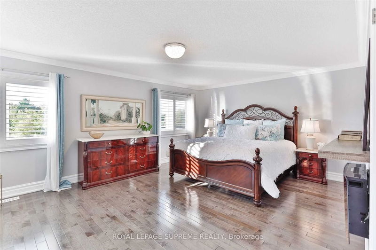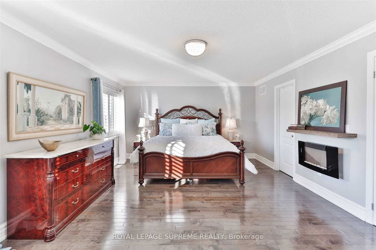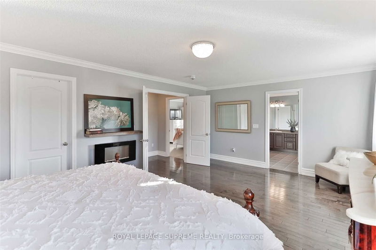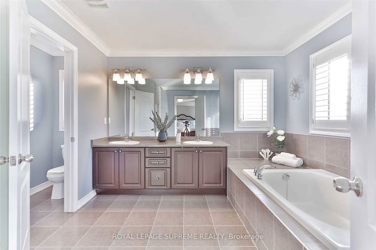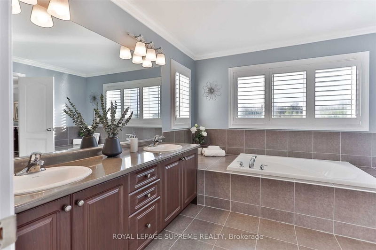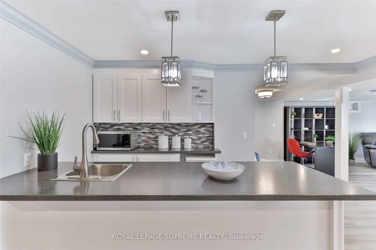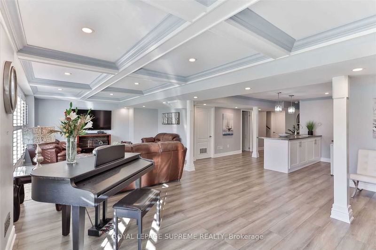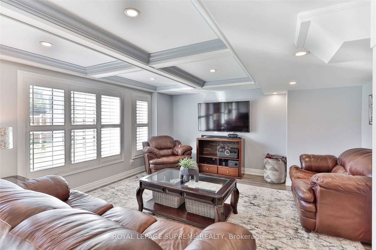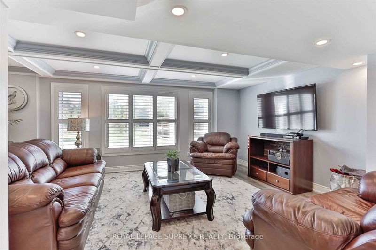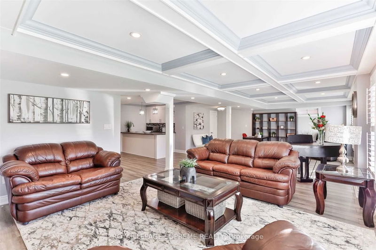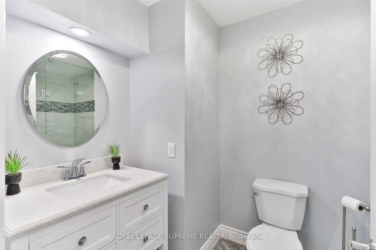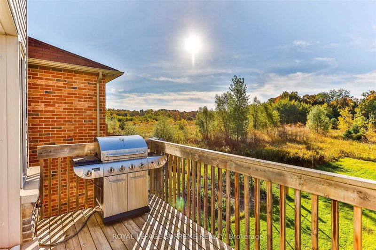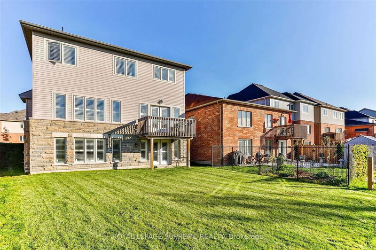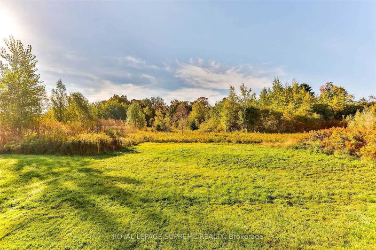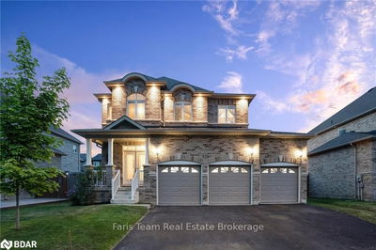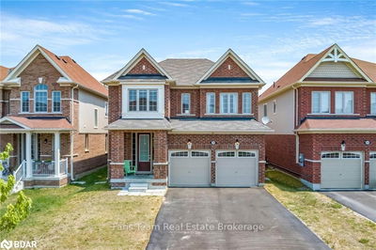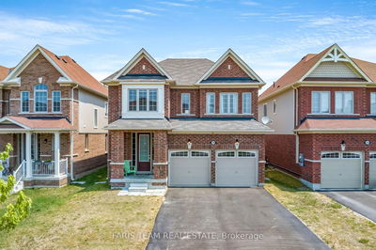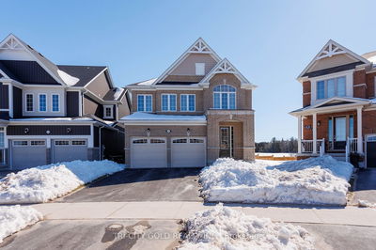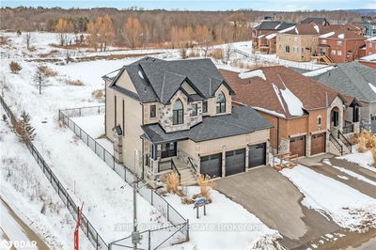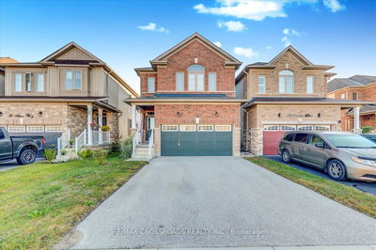Welcome to this upgraded, detached 4-bed, 5-bath family home. From the moment you step inside, you'll be captivated by the thoughtful upgrades and attention to detail throughout. Discover an open-concept living space, flooded with natural light. Whether you're hosting a dinner party or enjoying quality time with loved ones, the main floor of this home provides the ideal backdrop. the tranquil primary suite offers a private sanctuary, complete with a luxurious ensuite bath and a walk-in closet. Bonus: 2nd floor laundry! The lower level offers a versatile space that can be utilized as a home gym, office or even a in-law suite. With its own separate entrance, it provides easy access to the backyard and conservation. Outside, you'll find a backyard oasis, perfect for outdoor gatherings and creating cherished family memories. This upgraded family home offers the ideal blend of style, functionality, and comfort, making it the perfect place to create lasting memories for years to come.
Property Features
- Date Listed: Monday, June 05, 2023
- City: Essa
- Neighborhood: Angus
- Major Intersection: Line 5 & Gold Park Gate
- Full Address: 173 Gold Park Gate, Essa, L0M 1B4, Ontario, Canada
- Kitchen: Stainless Steel Appl, Porcelain Floor, Eat-In Kitchen
- Living Room: Hardwood Floor, Fireplace, B/I Bookcase
- Listing Brokerage: Royal Lepage Supreme Realty - Disclaimer: The information contained in this listing has not been verified by Royal Lepage Supreme Realty and should be verified by the buyer.


