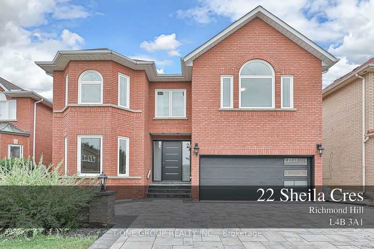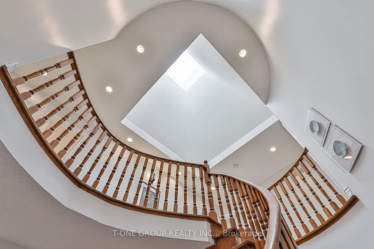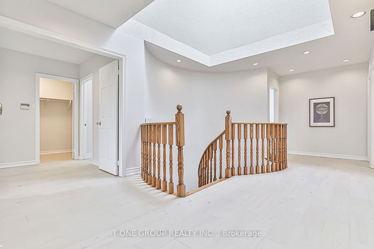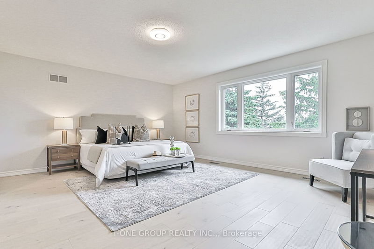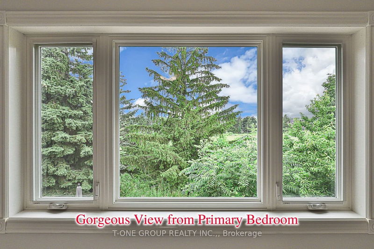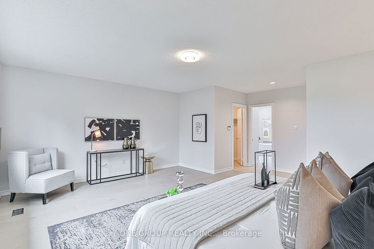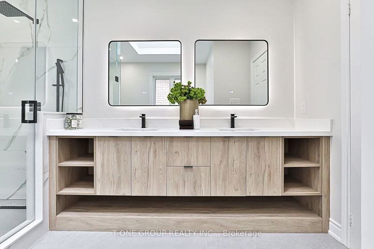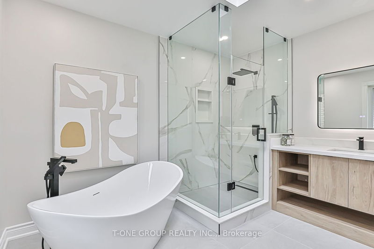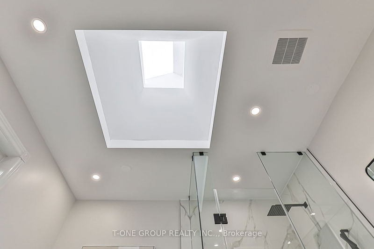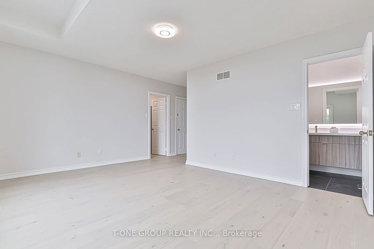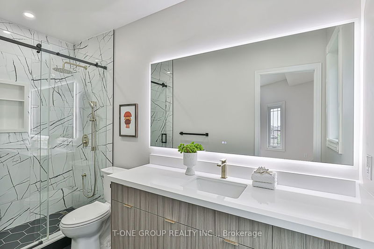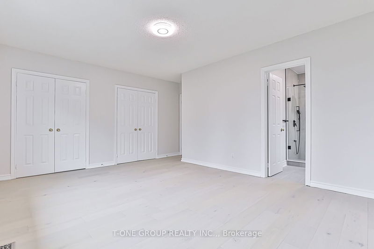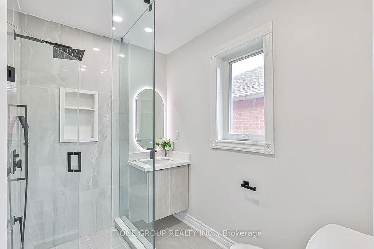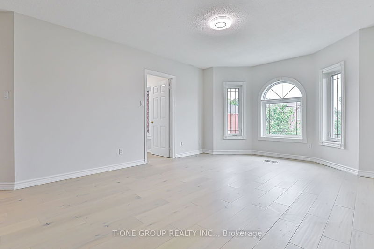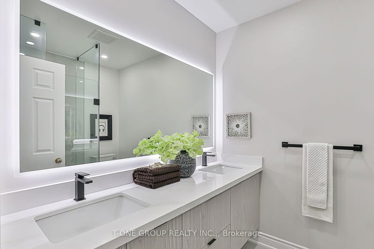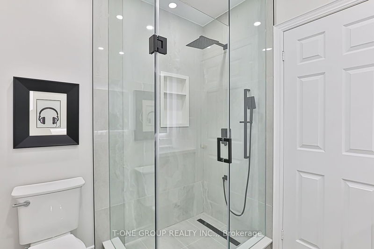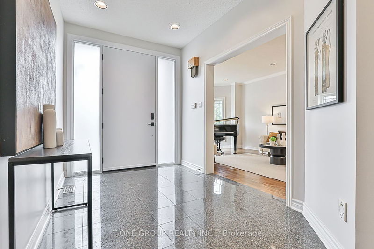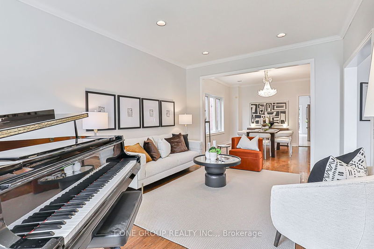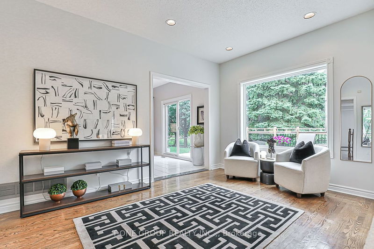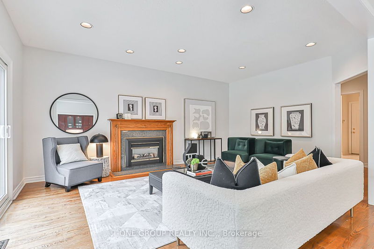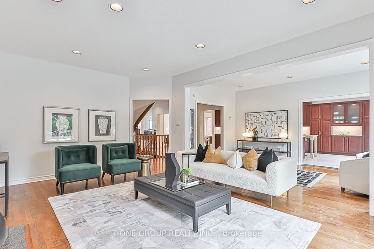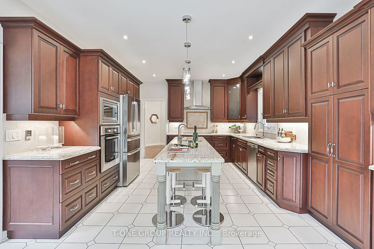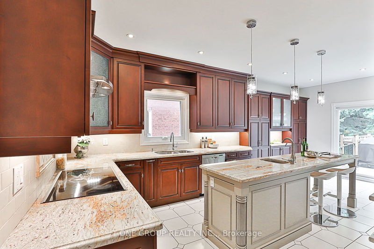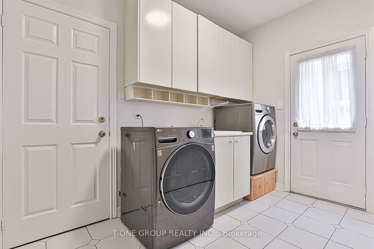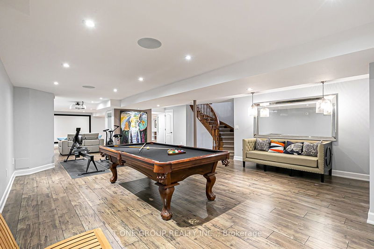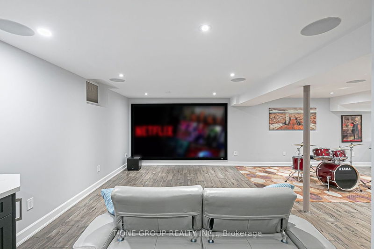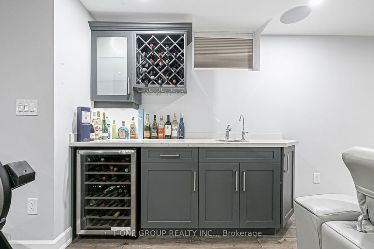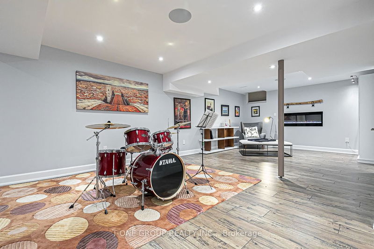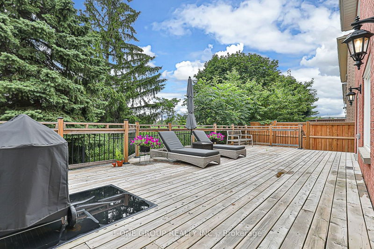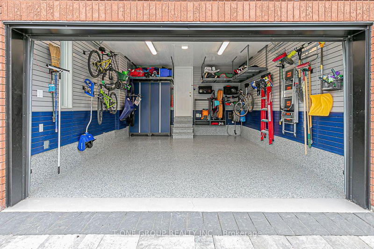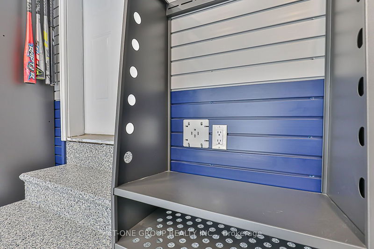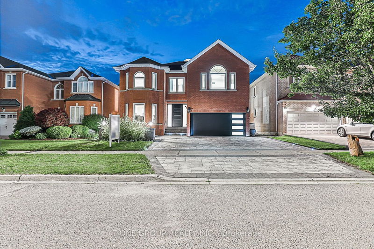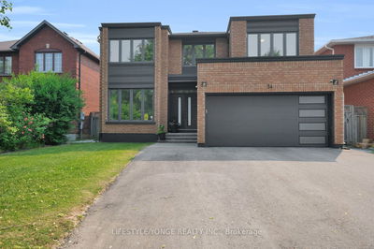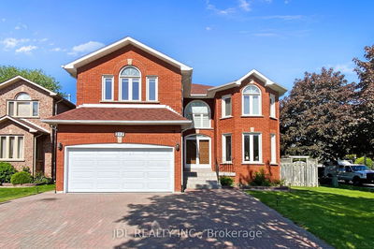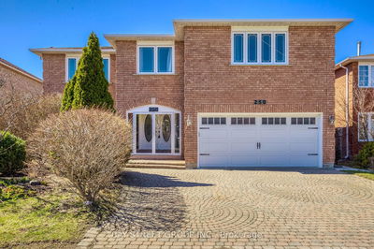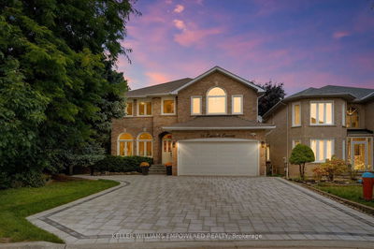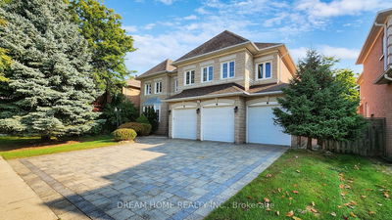This unparalleled property offers everything one could desire in a home: lavish living spaces, modern amenities, serene surroundings, and convenience at your fingertips. Nestled on a tranquil crescent, as it graciously backs onto a serene park. Located in close proximity to Ed Sackfield Arena and Fitness Centre, David Hamilton Park, and Blackmore Tennis Club. This meticulously maintained dwelling spans an impressive 3830 sqft above grade, with an additional 1741 sqft of finished basement space. The home exudes curb appeal, with front, back, and side interlock accentuated by tasteful outdoor enchanting LED lights.Fully foam insulated garage with ultra quiet side mount garage opener and polyaspartic flooring. Professionally installed outlet electric car charging station .Hardwood kitchen cabinets and granite countertops. Hardwood flooring throughout. A colossal skylight window bathes the space in an abundance of natural sunlight.
Property Features
- Date Listed: Monday, July 03, 2023
- Virtual Tour: View Virtual Tour for 22 Sheila Crescent
- City: Richmond Hill
- Neighborhood: Doncrest
- Major Intersection: Bayview/ 16th Ave
- Full Address: 22 Sheila Crescent, Richmond Hill, L4B 3A1, Ontario, Canada
- Living Room: Bay Window, Hardwood Floor, Pot Lights
- Family Room: O/Looks Park, Hardwood Floor, Gas Fireplace
- Kitchen: Granite Counter, O/Looks Park, Modern Kitchen
- Listing Brokerage: T-One Group Realty Inc., - Disclaimer: The information contained in this listing has not been verified by T-One Group Realty Inc., and should be verified by the buyer.

