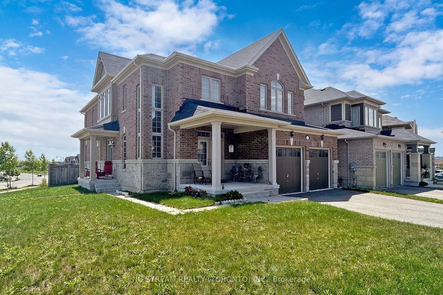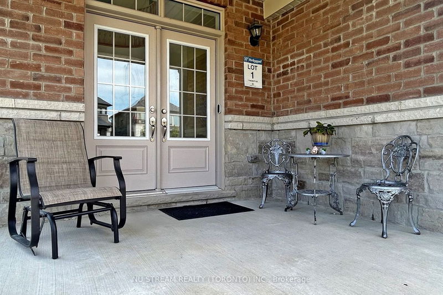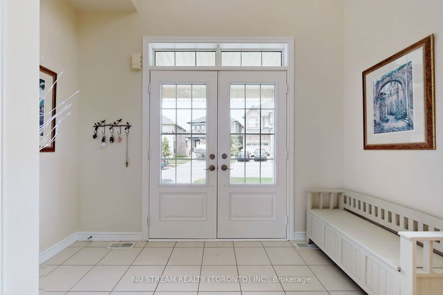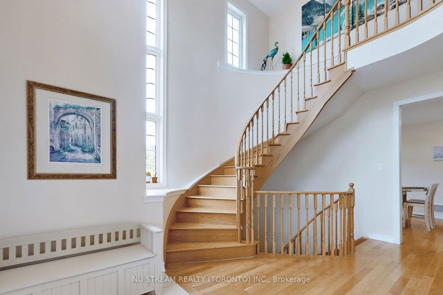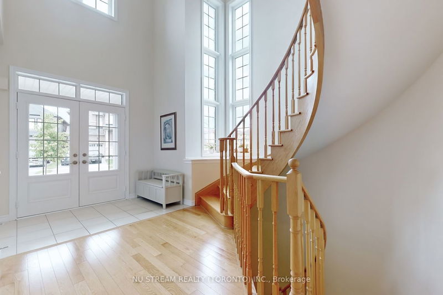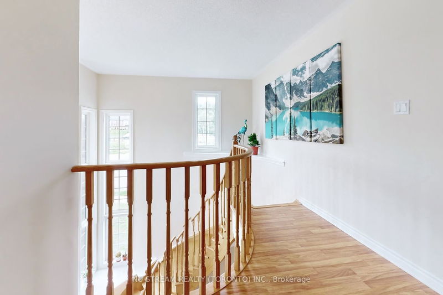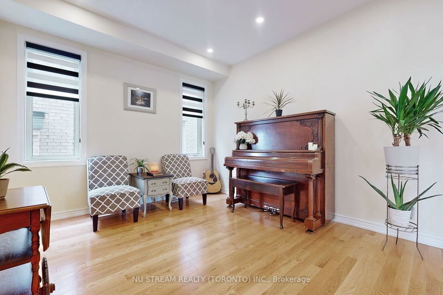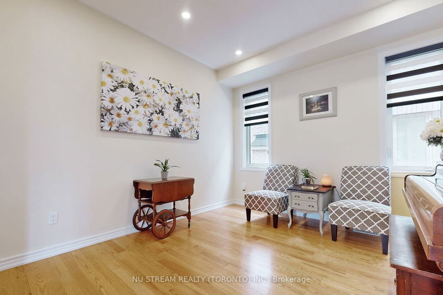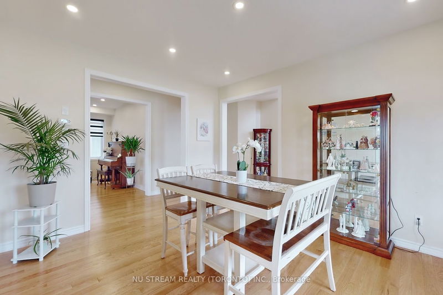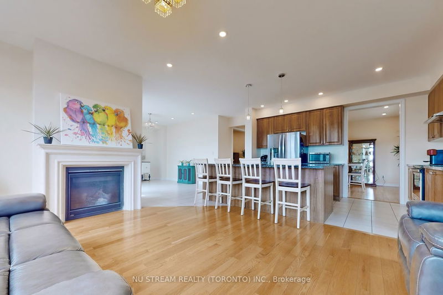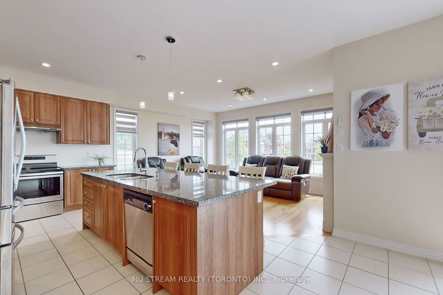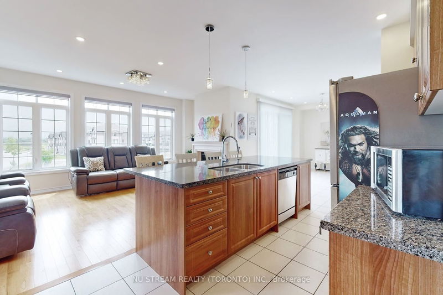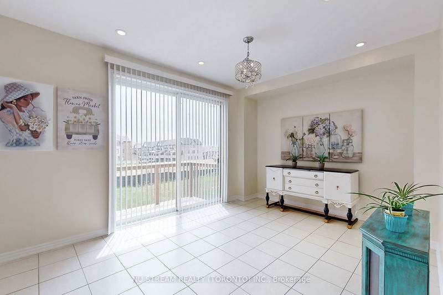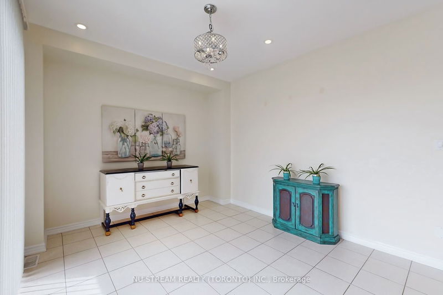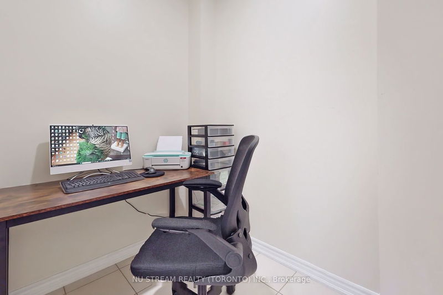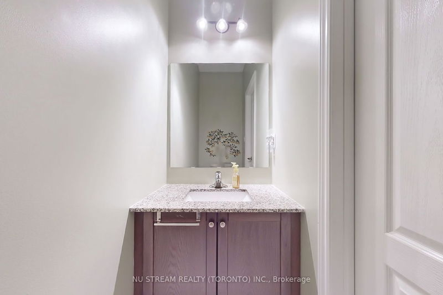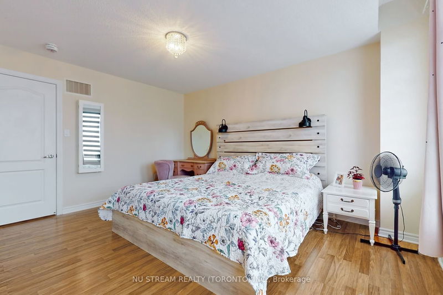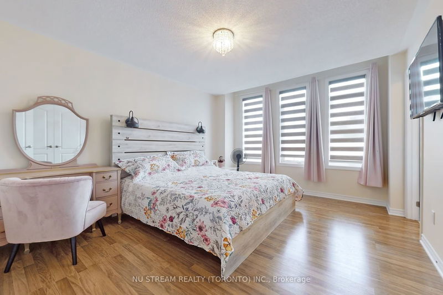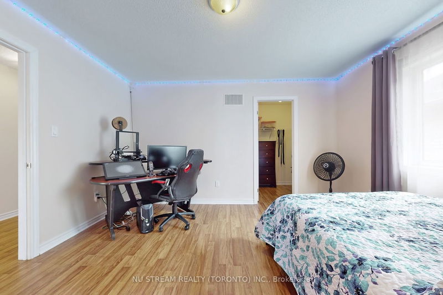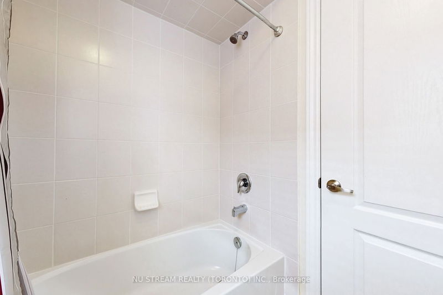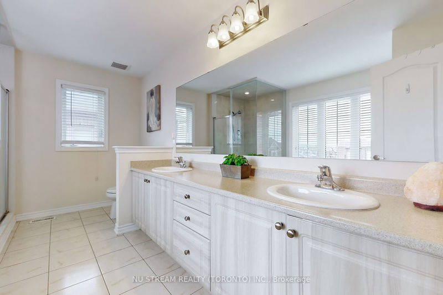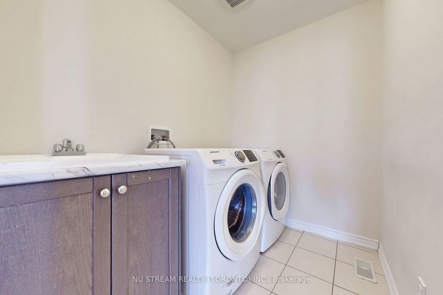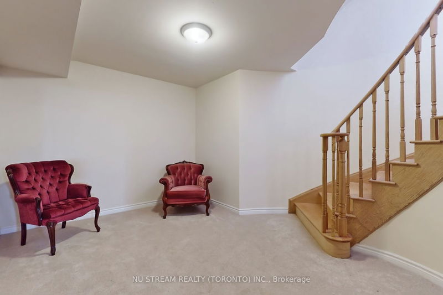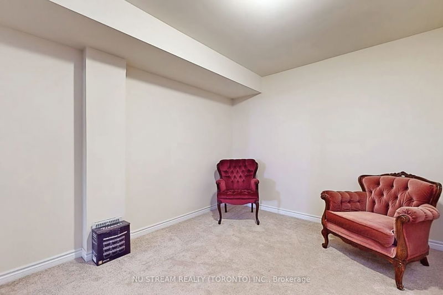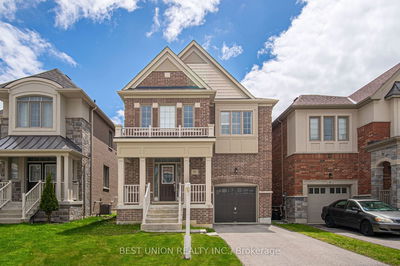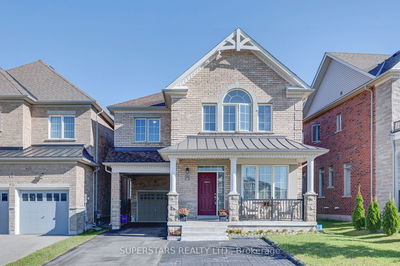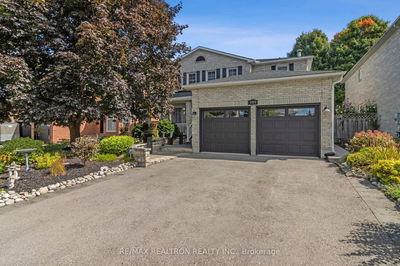This stunning home is located in the most sought-after prime Sharon Village, close to schools, parks, and ravine walking trails! 2980 Sq.Ft. + 155 Sq.Ft Partially Finished Basement. $$$ spent on upgraded Premium Corner Lot With Frontage Of 74 Ft And Rear 42.35 Ft (Irregular), Excellent layout floor plan With laundry on 2nd floor, 4Bedrooms 4washrooms, Solid Oak Circular staircase open to above, bright sunny east view, Large Double Sliding Doors to sideyard. Hardwood Floors thru-out the main flr! Sunfilled South Facing Kitchen W/ Large granite island! Large Master Ensuite W/ Soaker Tub, Glass Shower & Double Sinks.
Property Features
- Date Listed: Friday, July 07, 2023
- Virtual Tour: View Virtual Tour for 1 Hackett Street
- City: East Gwillimbury
- Neighborhood: Sharon
- Full Address: 1 Hackett Street, East Gwillimbury, L9N 0P8, Ontario, Canada
- Kitchen: Granite Counter, Pot Lights, Double Sink
- Living Room: Hardwood Floor, W/O To Garden
- Listing Brokerage: Nu Stream Realty (Toronto) Inc. - Disclaimer: The information contained in this listing has not been verified by Nu Stream Realty (Toronto) Inc. and should be verified by the buyer.


