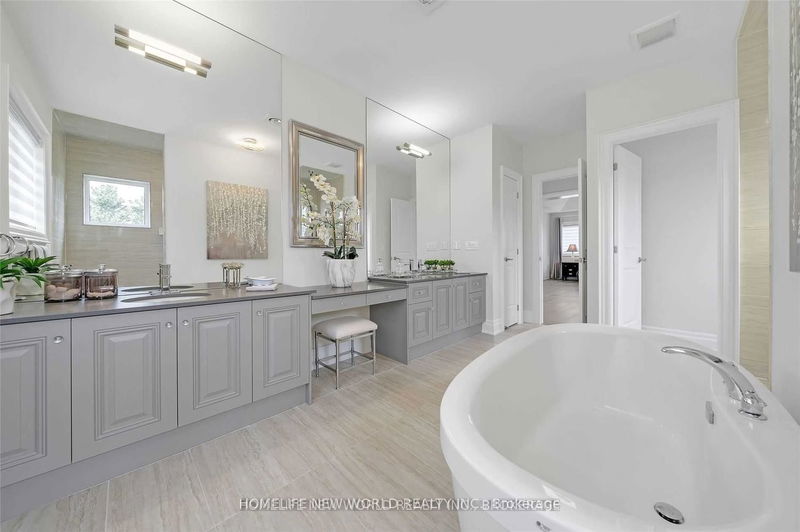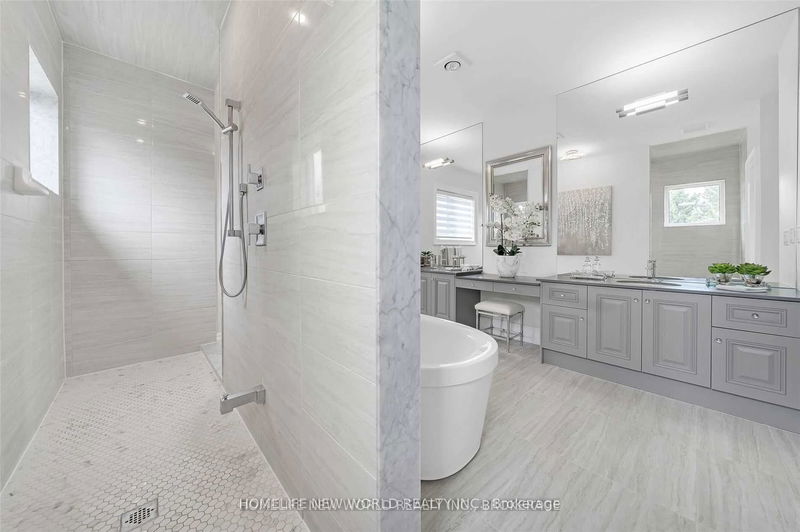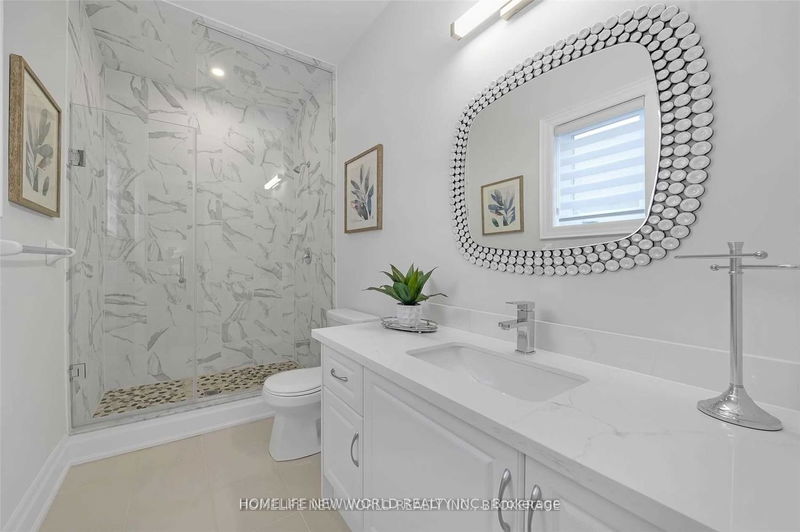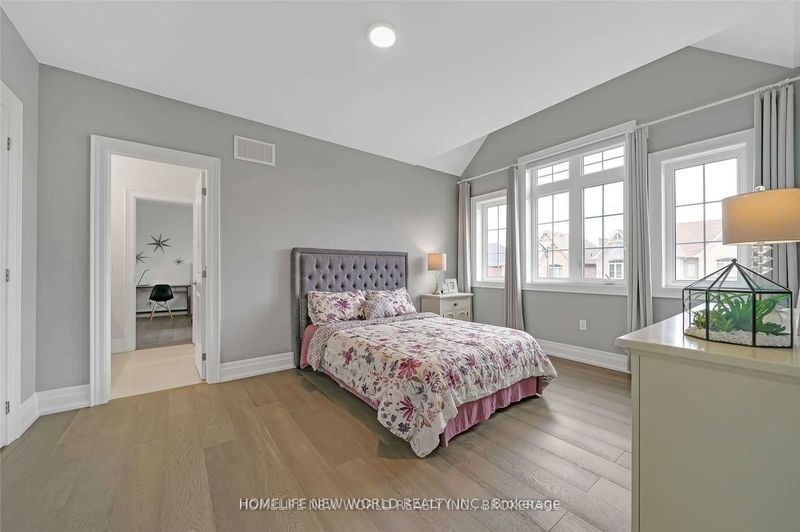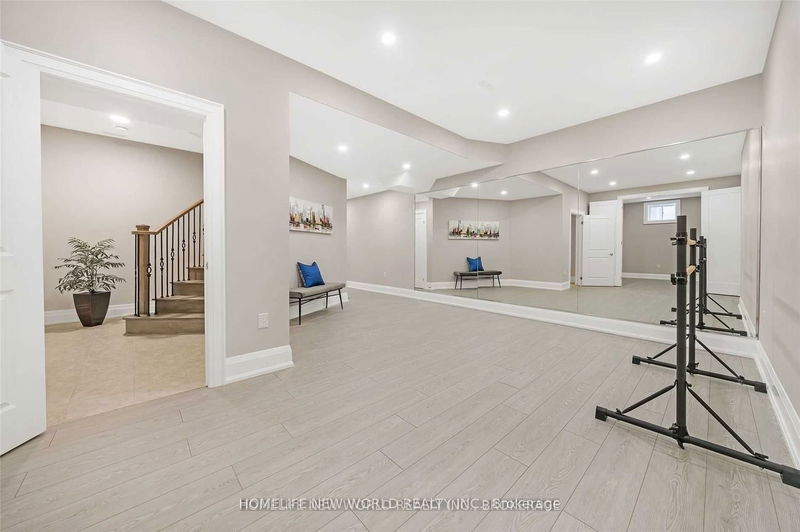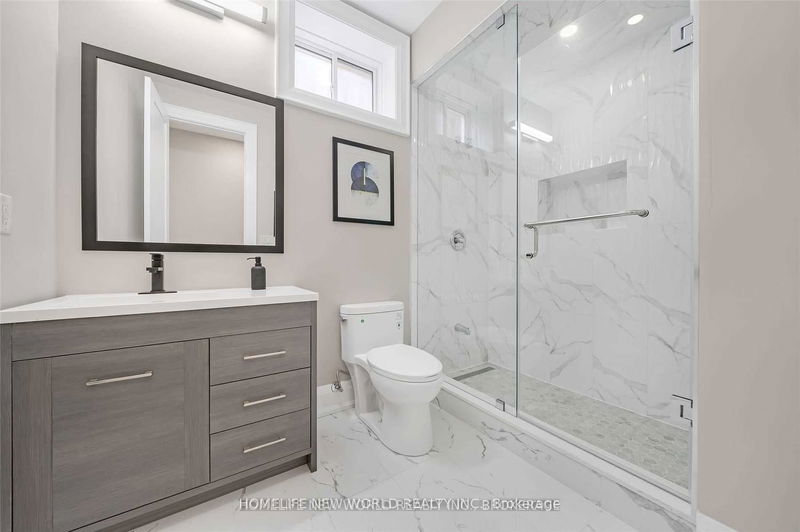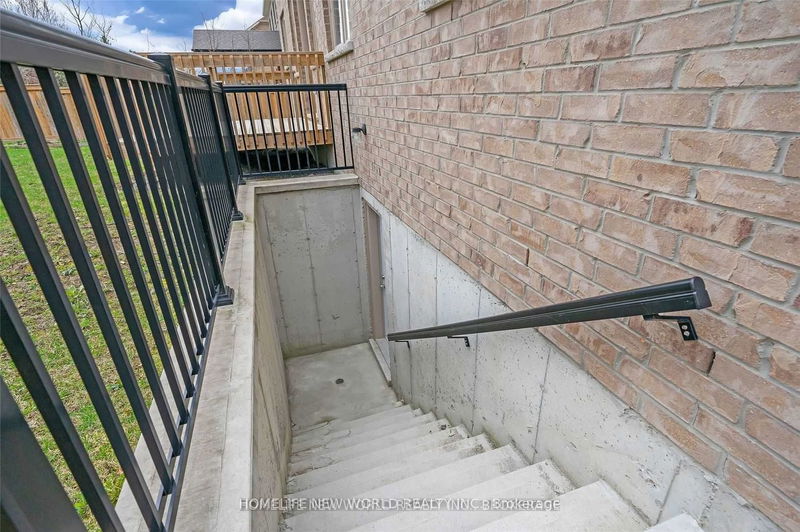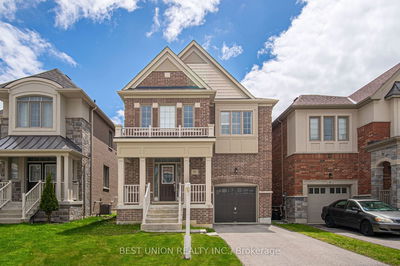Rarely Offered 70Ft. Village Estate. Immaculate 3 Car Garage Home Nested In Village Of Sharon. 4280Sf Plus Pro Finished Bsmt!! Grand 20' Ceiling In The Foyer. 10' Ceiling On Main Floor With Pot Lights, Hardwood Floor Throughout, Waffle Ceiling In Family Room, Open Concept Kitchen W/ Servery & Pantry, Quartz Counter Top S/S Appliances. 9' Ceiling On 2nd Floor, Large Master Bedroom W/ A Beautiful Spa Like Bath Retreat. 9' Ceilings On Professionally Finished Bsmt With Media Rm & Wet Bar. Mins To Park, School, Go St & H404.
Property Features
- Date Listed: Thursday, May 25, 2023
- Virtual Tour: View Virtual Tour for 36 Taurus Crescent
- City: East Gwillimbury
- Neighborhood: Sharon
- Major Intersection: Leslie/Greenlane
- Full Address: 36 Taurus Crescent, East Gwillimbury, L9N 0P9, Ontario, Canada
- Living Room: Hardwood Floor, Picture Window
- Family Room: Hardwood Floor, Picture Window, Open Concept
- Kitchen: Open Concept, Hardwood Floor, Stainless Steel Appl
- Listing Brokerage: Homelife New World Realty Inc. - Disclaimer: The information contained in this listing has not been verified by Homelife New World Realty Inc. and should be verified by the buyer.













