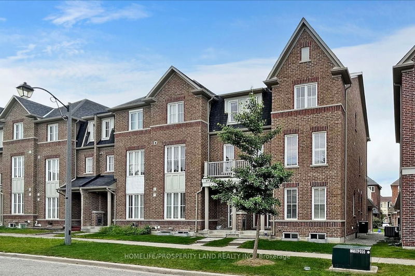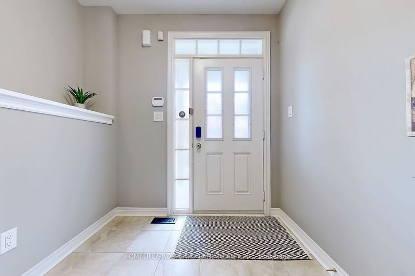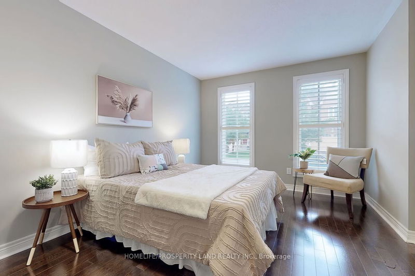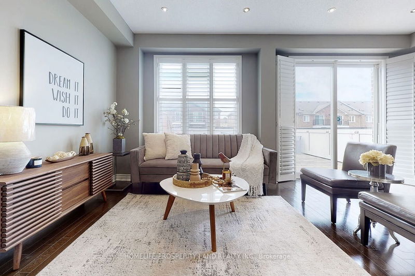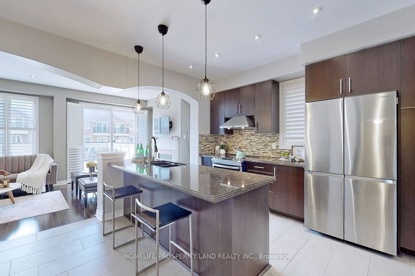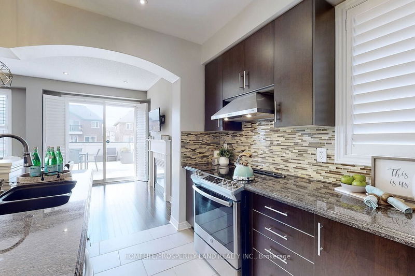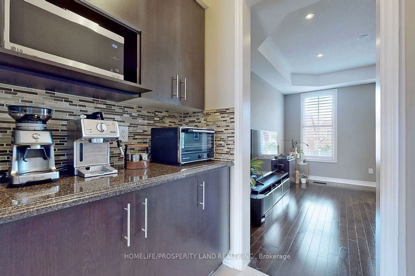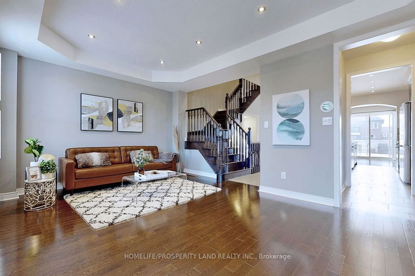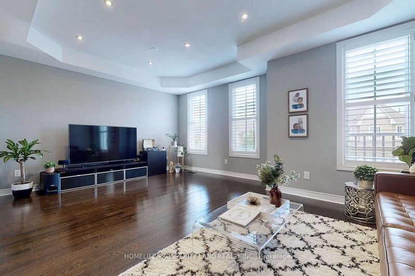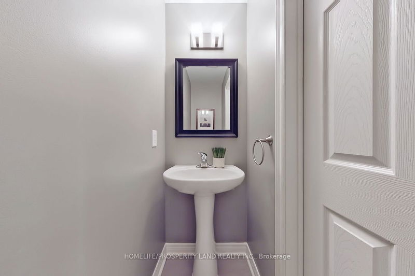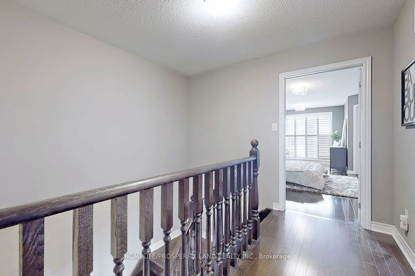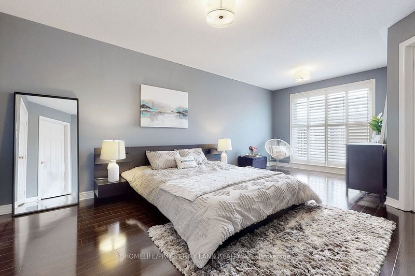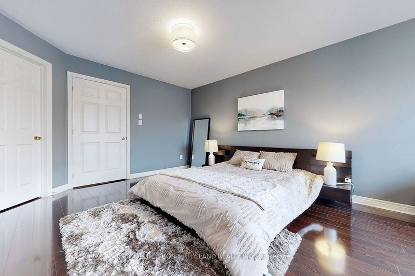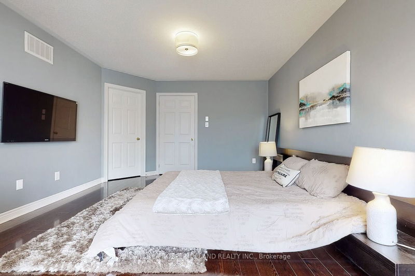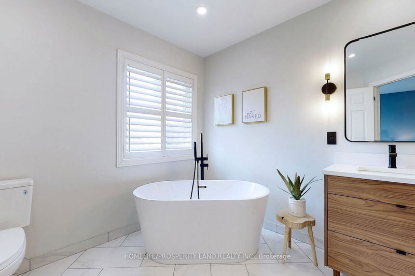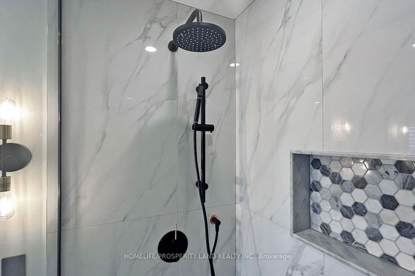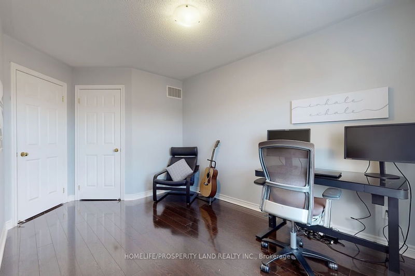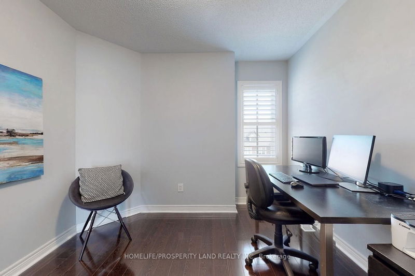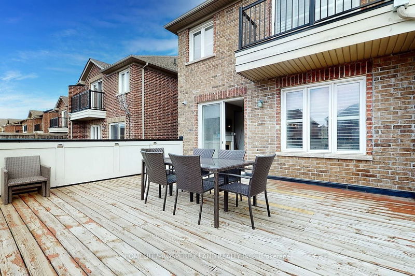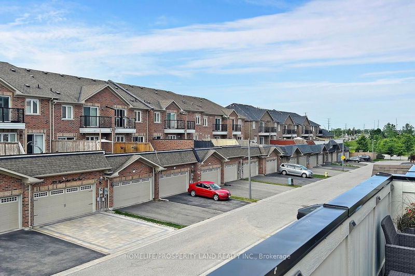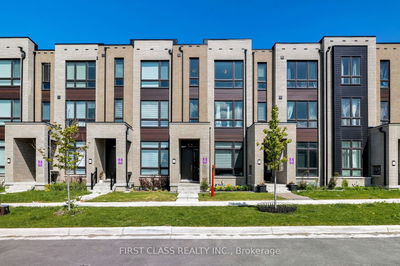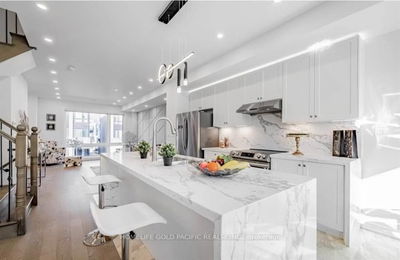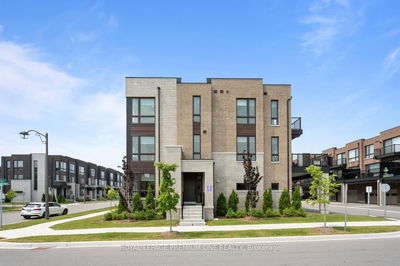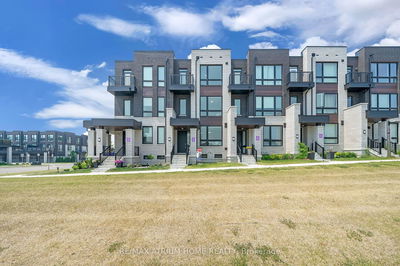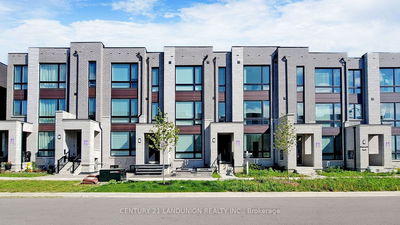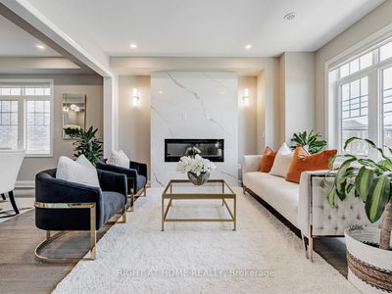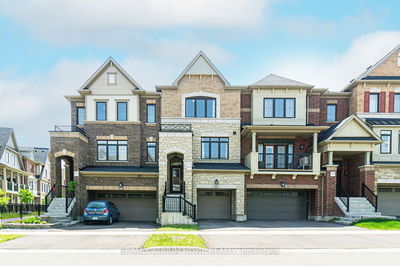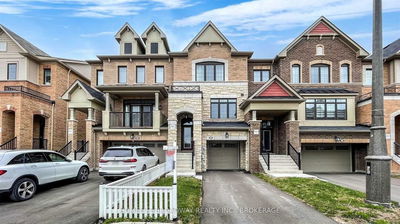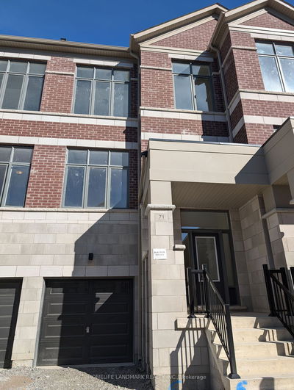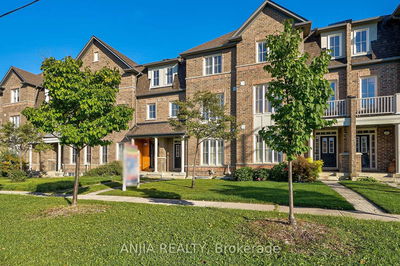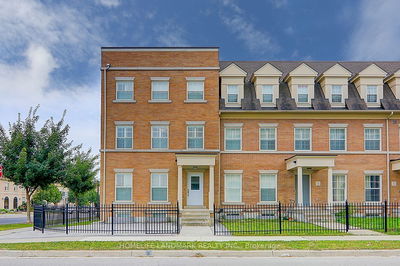Rarely Offered, Spacious (>2600 sq ft), End Unit Freehold Townhouse Quality Built by Prestigious Monarch. Well Cared by Owners, Amazing Layout with 4 Bedrooms & 4 Baths and Wide Attached Double Garage. Open Concept 2nd Floor with 9fth Ceiling: Sizable Combined Living/Dining Room (Currently Used As Family Room), Gourmet Kitchen with Stainless Appliances, Centre Island/Breakfast Bar, Family Room With Gas Fireplace and W/O to A Hugh Deck with South View. Convenient Ground Floor Bedroom with Semi-Ensuite. 3rd Floor Newly Reno'd Designer 5 Pc Ensuite, Common Bathroom. Luxurious California Shutters thru-out. Ground Floor Laundry, Direct Access to Garage. Unfinished Basement With Potential Separate Entrance & Large Above Grade Windows. Close to Public Transit, Hwy 404, Costco, Restaurants & Shopping.
Property Features
- Date Listed: Wednesday, July 12, 2023
- Virtual Tour: View Virtual Tour for 35 Walter Scott Crescent
- City: Markham
- Neighborhood: Victoria Square
- Major Intersection: Elgin Mills & Hwy 404
- Full Address: 35 Walter Scott Crescent, Markham, L6C 0E6, Ontario, Canada
- Living Room: Hardwood Floor, Combined W/Dining, W/O To Deck
- Family Room: Hardwood Floor, Pot Lights, Open Concept
- Kitchen: Breakfast Bar, Granite Counter, Pantry
- Listing Brokerage: Homelife/Prosperity Land Realty Inc. - Disclaimer: The information contained in this listing has not been verified by Homelife/Prosperity Land Realty Inc. and should be verified by the buyer.

