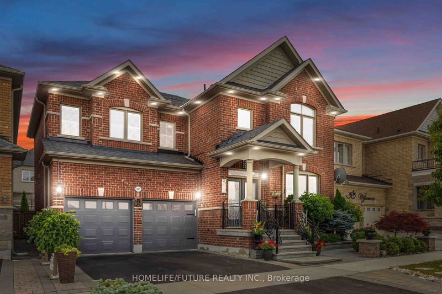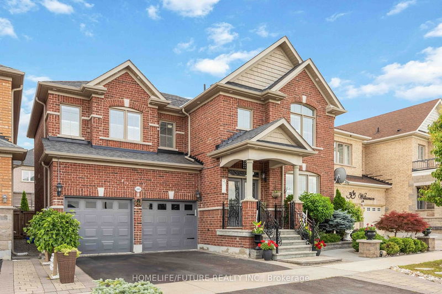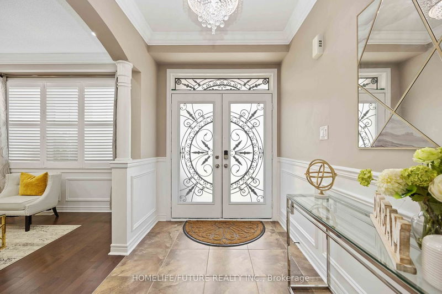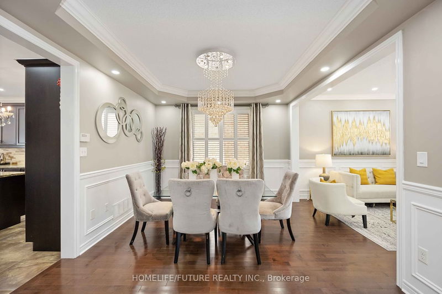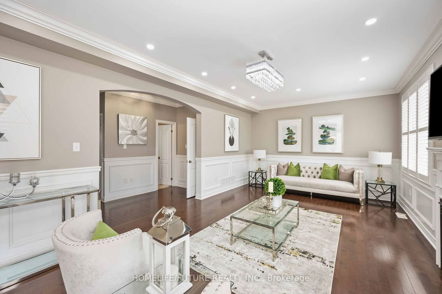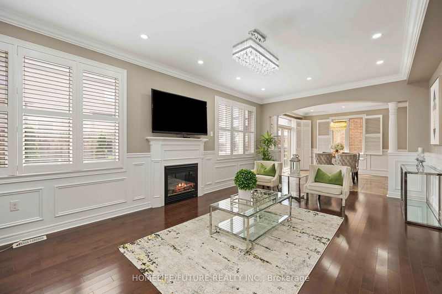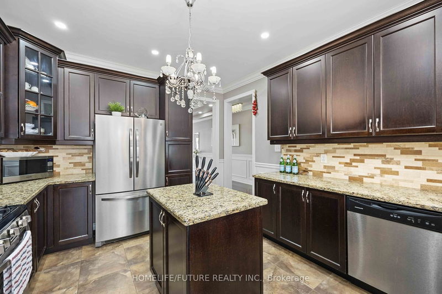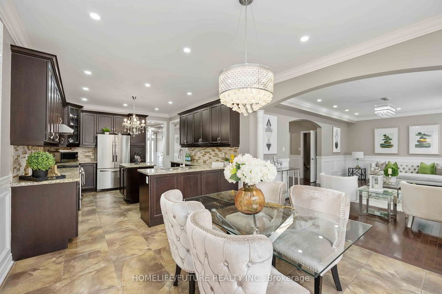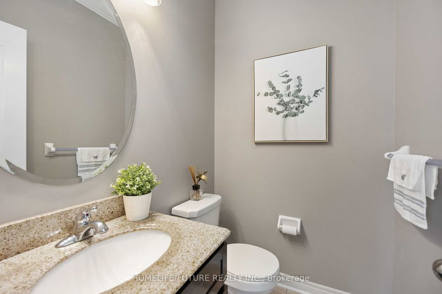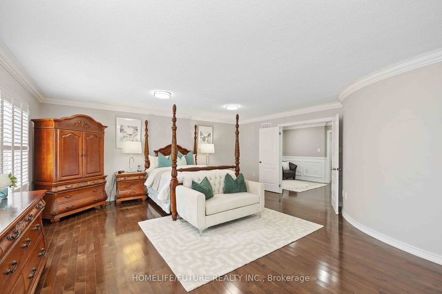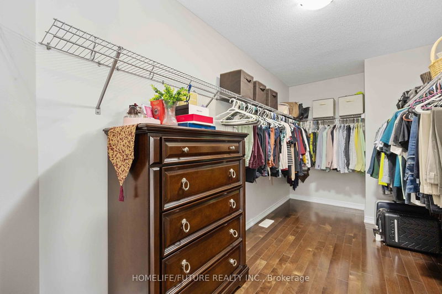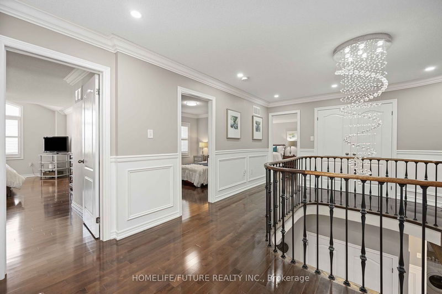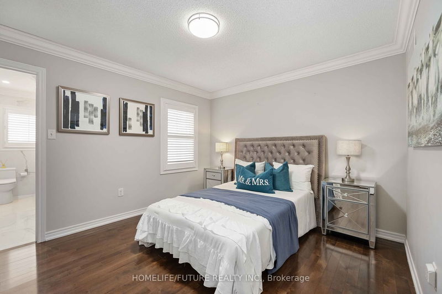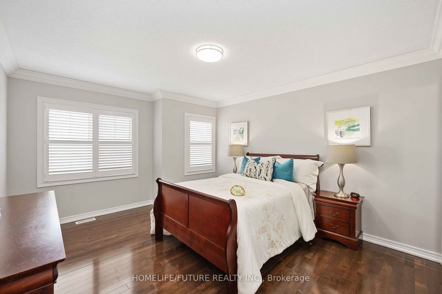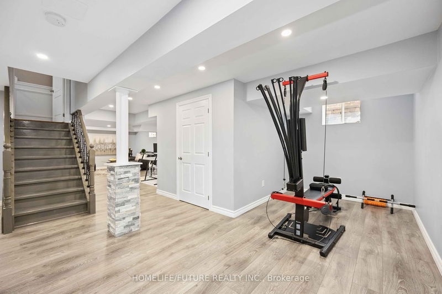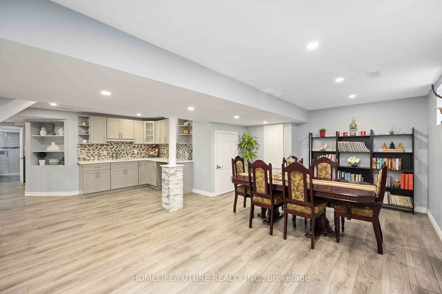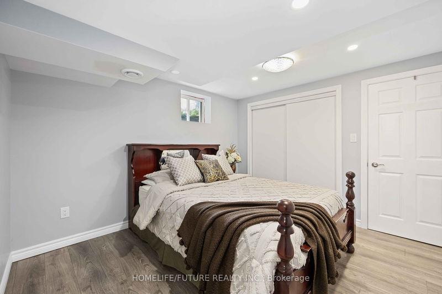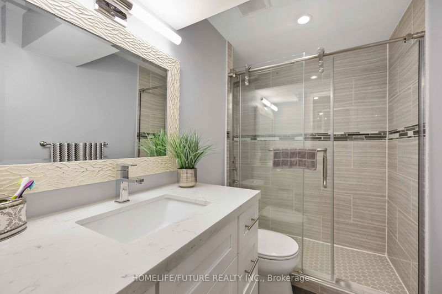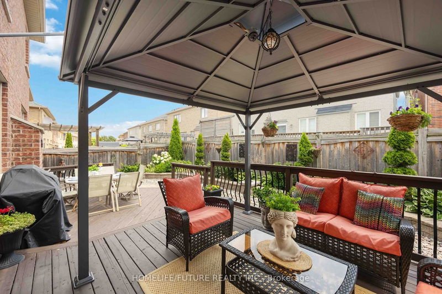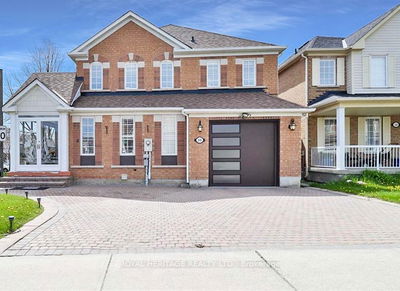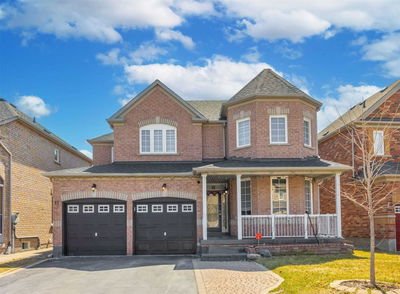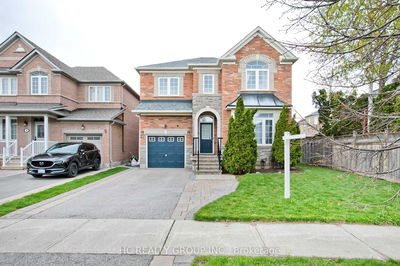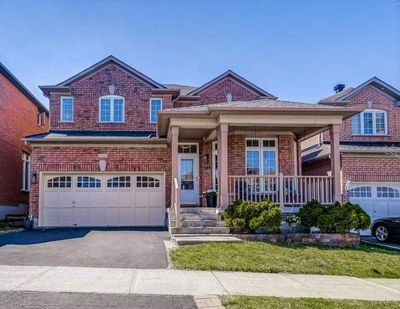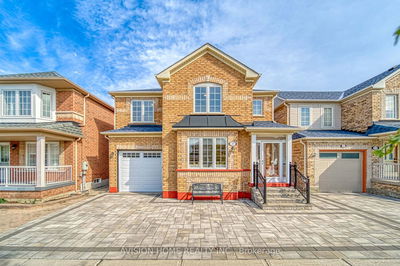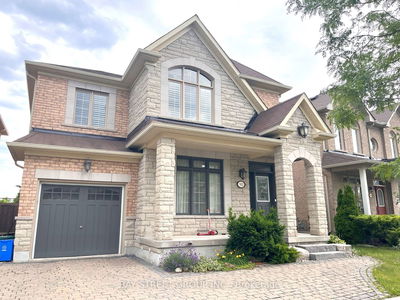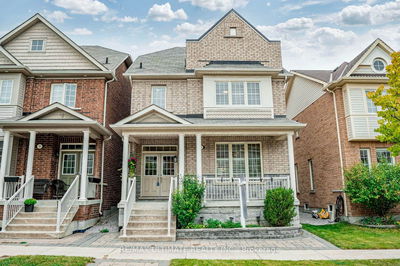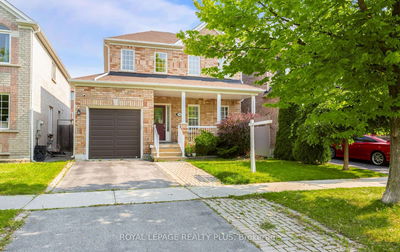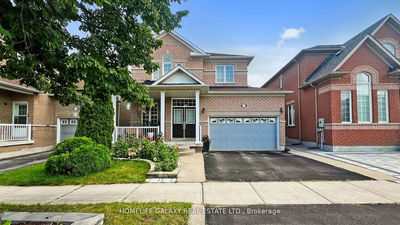Spectacular 4 + 1 Bedrooms, 5 Bathrooms Executive Home Built On A Premium 47 Feet Lot In The Heart Of Greensborough** Highly Desirable Markham Neighbourhood* Over 4000 Sqft Of Living Space/$$$ Spent In Upgrades. Main Floor With 9' Ceiling, Large Living, Dining, Chef Inspired Kitchen With Stainless Steel Appliances, Breakfast With Walk Out To Gorgeous Deck And Yard. Huge Family Room With Gas Fireplace. Main Floor Laundry, Spacious Master Bedroom With Walk -In Closet & 5 Pc Ensuite. All Bedrooms Have Bath Access.. Bright Sitting Area-Use As A Office Space. Loaded With Pot Lights, Crown Moulding, Wainscoting, Hardwood Flooring Throughout, California Shutters & etc. Professionally Finished Basement With Living, Dining, Kitchen, Bedroom, Office, GYM & 4Pc Bath. Top Ranking Schools- Bur oak S.S, Pierre Elliot (French Immersion), Mount Joy P.S. Walking Distance to Mt Joy Go Station Steps to Beautiful Park Right infront and all Amenities
Property Features
- Date Listed: Wednesday, July 12, 2023
- Virtual Tour: View Virtual Tour for 385 Williamson Road
- City: Markham
- Neighborhood: Greensborough
- Major Intersection: Markham Rd/Major Mackenzie
- Full Address: 385 Williamson Road, Markham, L6E 0B2, Ontario, Canada
- Living Room: Hardwood Floor, Combined W/Dining, Large Window
- Family Room: Hardwood Floor, Gas Fireplace
- Kitchen: Ceramic Floor, Eat-In Kitchen, Stainless Steel Appl
- Living Room: Laminate, Pot Lights, Window
- Kitchen: Laminate, Open Concept, Quartz Counter
- Listing Brokerage: Homelife/Future Realty Inc. - Disclaimer: The information contained in this listing has not been verified by Homelife/Future Realty Inc. and should be verified by the buyer.

