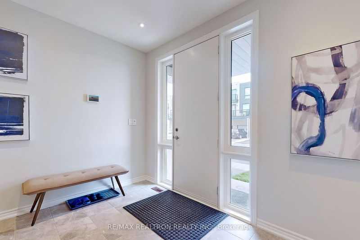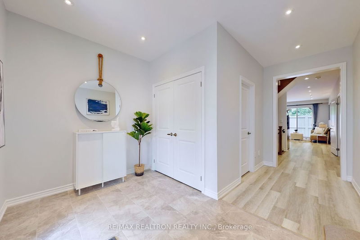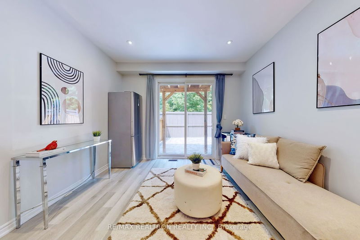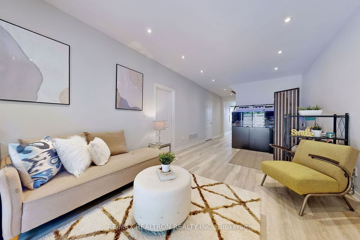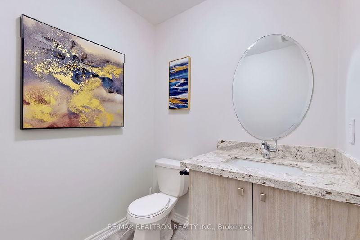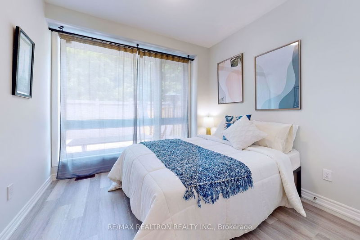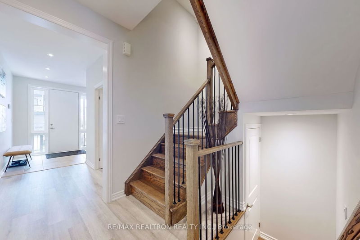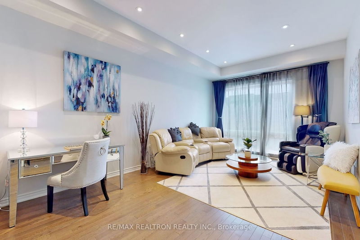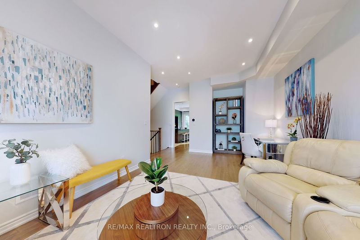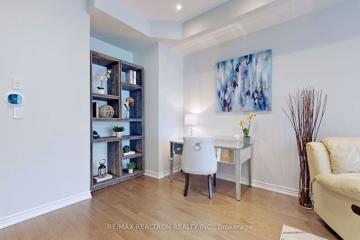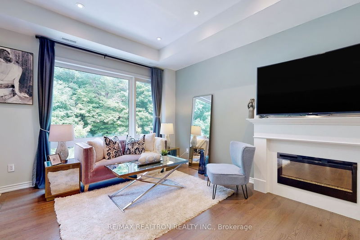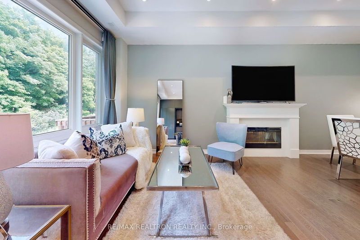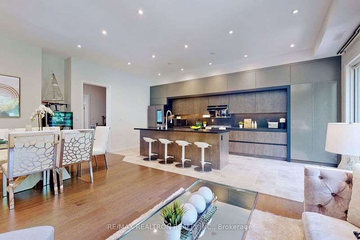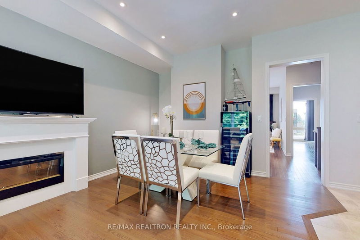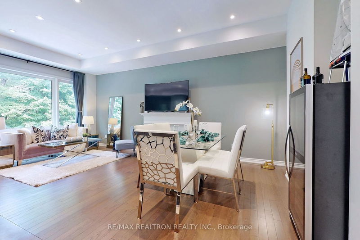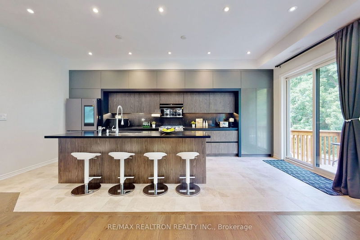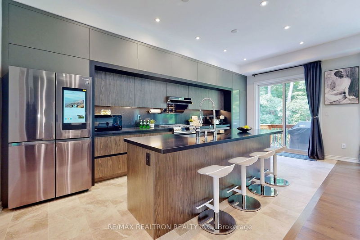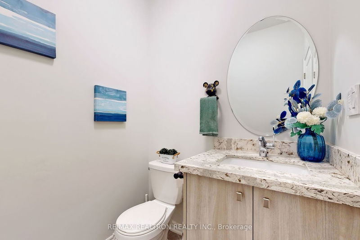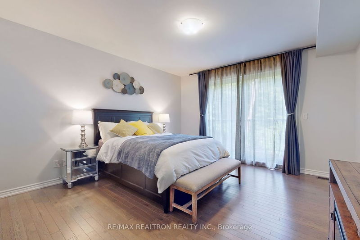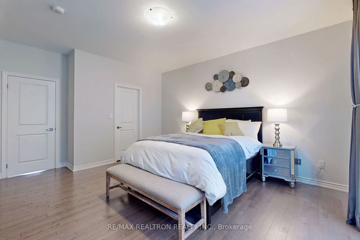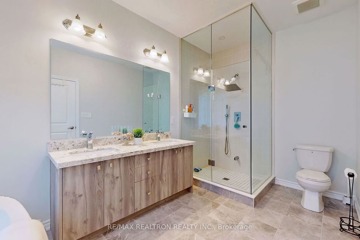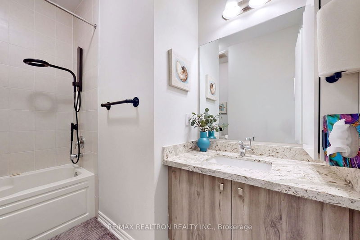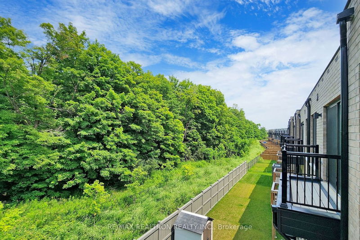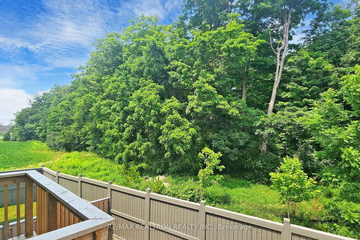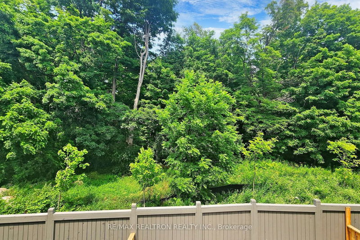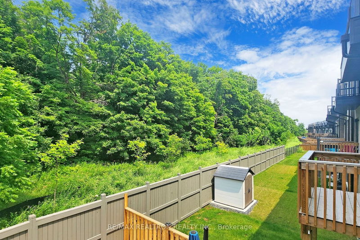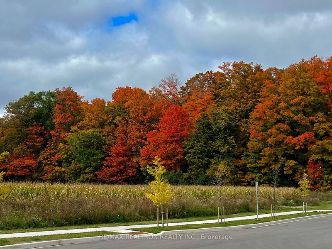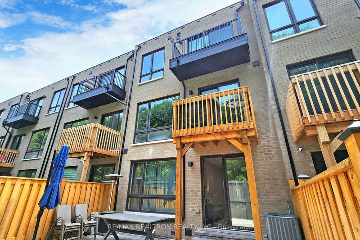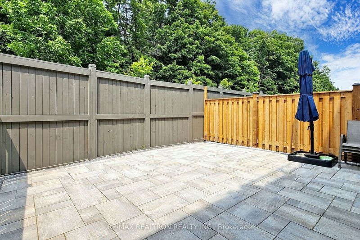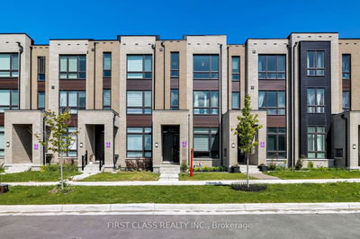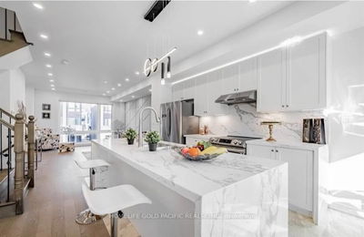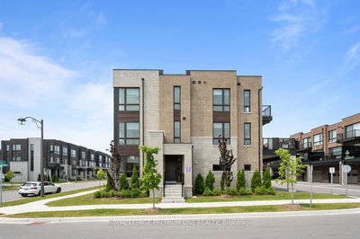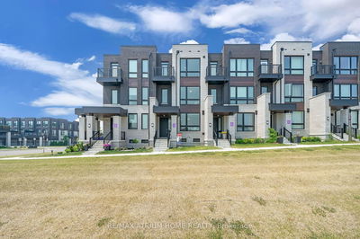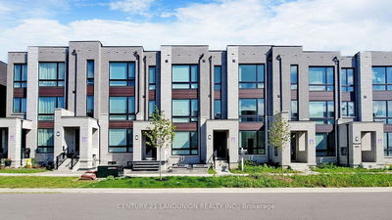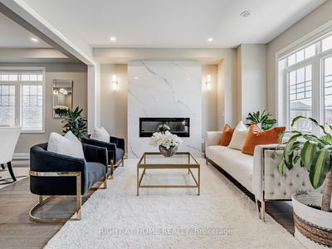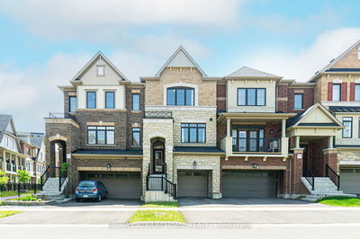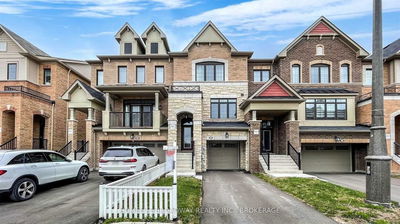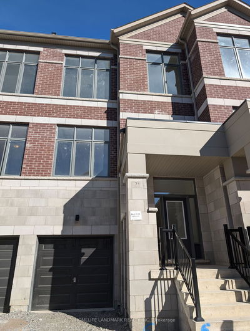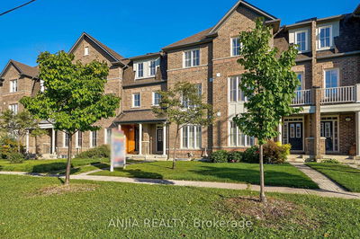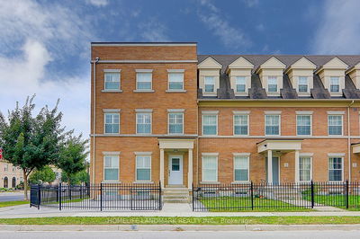One-Of-A-Kind 23' Wide Freehold Town Home Backing Onto Ravine! 4 + 1 Bedrooms W/5 Bathrooms, Functional Layout - 2982 SF, Modern Design & High-End Finishes Thru-Out! Quartz Counters & Upgraded Faucets & Shower Heads in All Baths. 9' On Ground & 3rd Floor, 10' On 2nd Floor. Oak Stairs W/Landing. Vinyl Flooring On G/F, Mud Room On G/F W/Direct Access To Garage & Built-In Shelving In Closet. Laundry W/Sink On 3/F. Engineering Hardwood Flooring On 2/f & 3/F. Interlock Backyard W/Cedar Wood Fence, Completely Maintenance Free Inside Out. Kitchen Has Been Completely Re-Done With High End S/S Appliances, Huge Centre Island W/Undermount Sink, Provides Lots Of Storage Space & Breakfast Area Overlooks Ravine. Please See Feature List & Floor Plan In Attachment
Property Features
- Date Listed: Tuesday, July 18, 2023
- Virtual Tour: View Virtual Tour for 60 La Tache Crescent
- City: Markham
- Neighborhood: Victoria Square
- Major Intersection: Woodbine / Elgin Mills
- Full Address: 60 La Tache Crescent, Markham, L6C 0Z6, Ontario, Canada
- Living Room: Combined W/Dining, Picture Window, Open Concept
- Family Room: Gas Fireplace, O/Looks Ravine, Open Concept
- Kitchen: Modern Kitchen, Centre Island, Stainless Steel Appl
- Listing Brokerage: Re/Max Realtron Realty Inc. - Disclaimer: The information contained in this listing has not been verified by Re/Max Realtron Realty Inc. and should be verified by the buyer.



