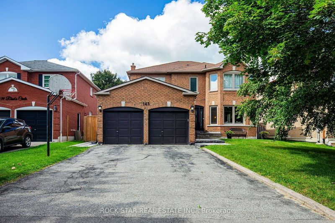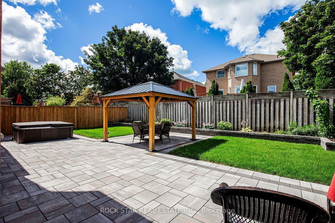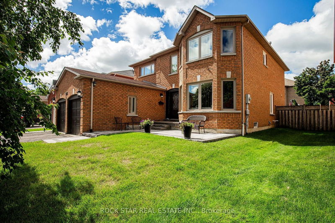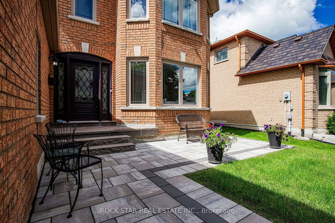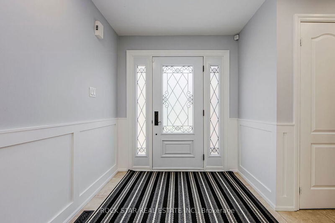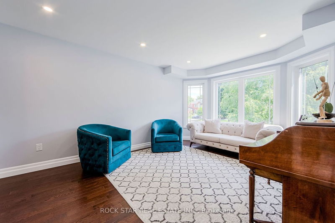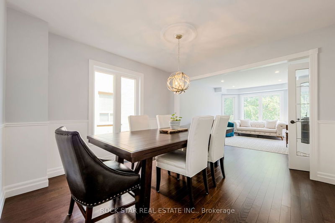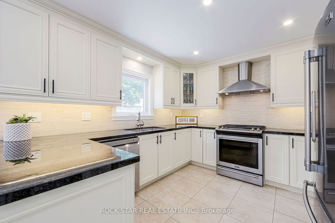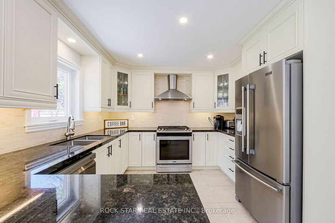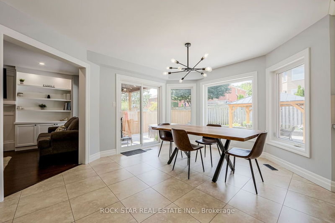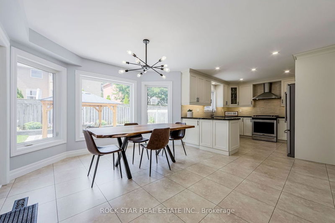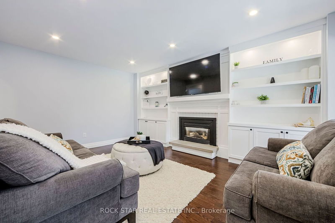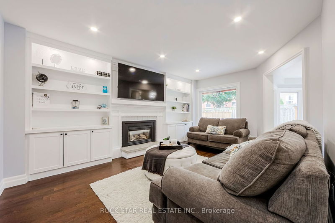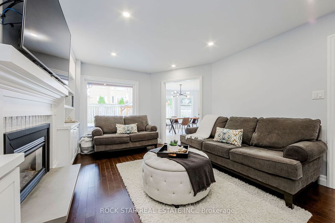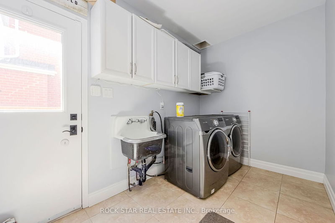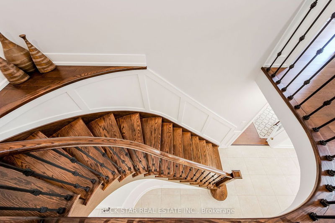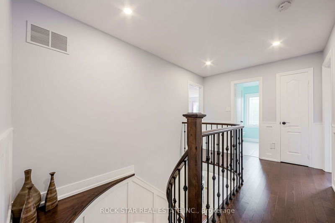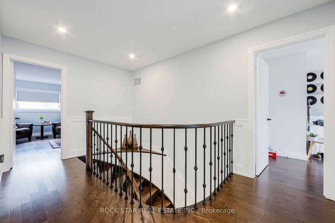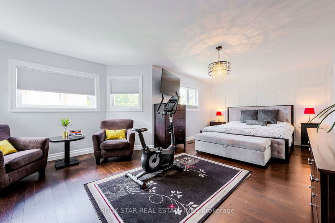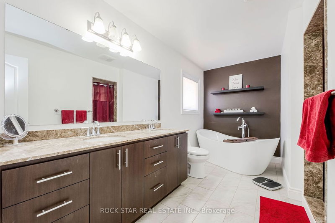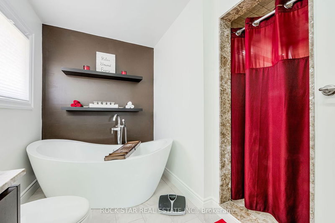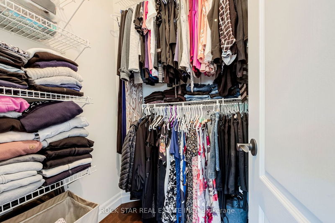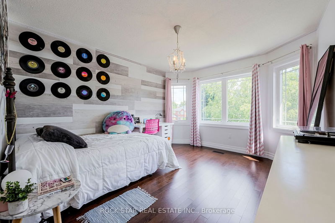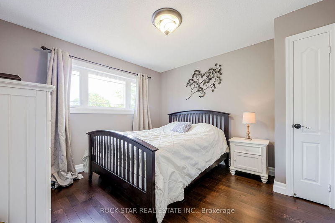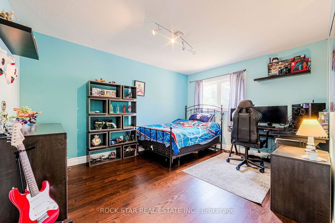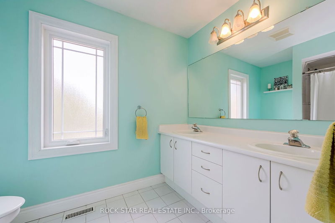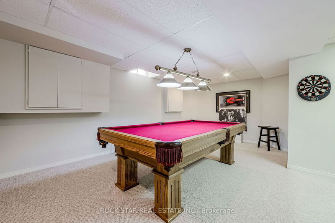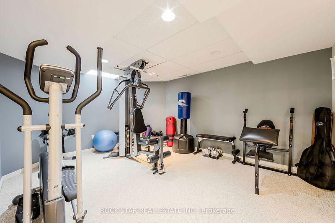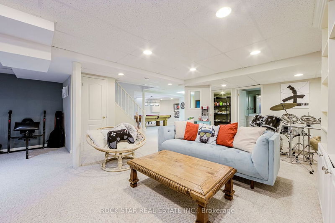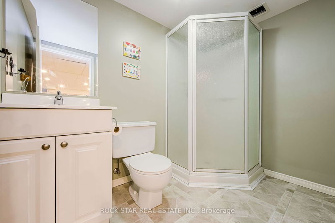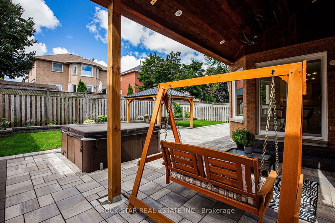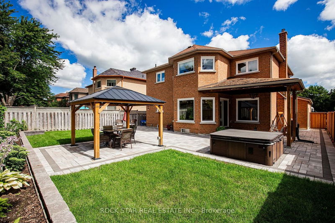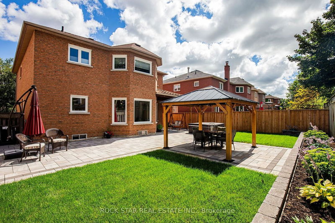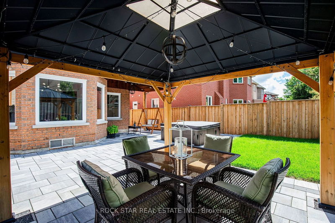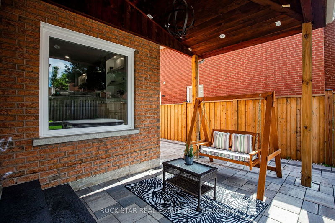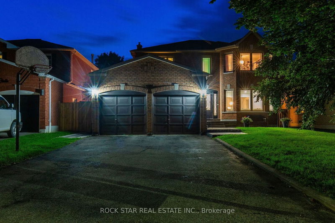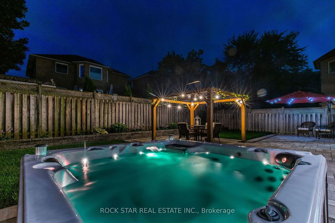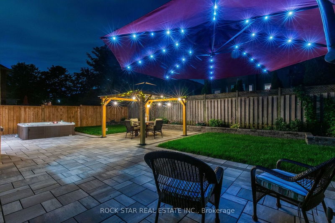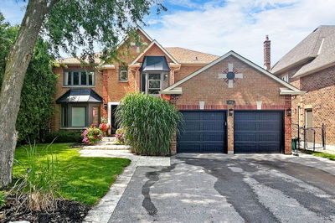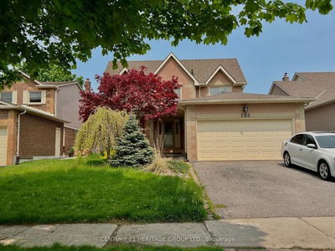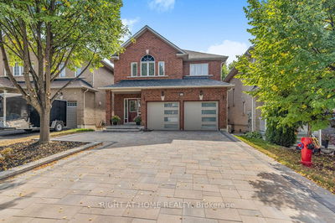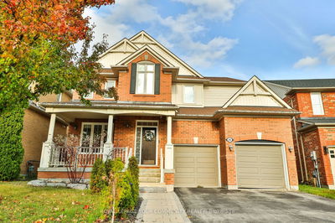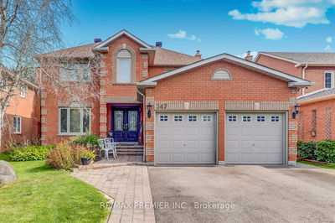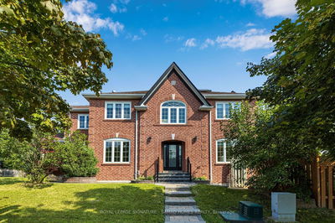Welcome to 143 Rhodes Circle, situated on one of the best streets in the upscale Glenway Estates. This beautiful home offers over 3700 sq feet of finished living area and has recently had over $100,000 worth of upgrades. As you walk up to the front door you will see the professional stonework that extends down the side of the home into the private backyard oasis boasting several different seating areas, large gazebo, covered porch, kitchen access, natural gas BBQ hookup, and 6 person hot tub, making this outdoor space the perfect spot for entertaining. Inside the main floor is absolutely stunning, lovely tile work in the entryway leads into the spacious newer kitchen. Real hardwood floors compliment the formal dining room, sitting room, and separate living room with a gas fireplace surrounded by exquisite built-in shelving. Up the elegant staircase are 4 large and bright bedrooms including the massive primary with its own 5 piece ensuite, sitting area and walk-in closet.
Property Features
- Date Listed: Tuesday, August 15, 2023
- Virtual Tour: View Virtual Tour for 143 Rhodes Circle
- City: Newmarket
- Neighborhood: Glenway Estates
- Major Intersection: Bathurst And Keith
- Full Address: 143 Rhodes Circle, Newmarket, L3X 1V2, Ontario, Canada
- Kitchen: Main
- Living Room: Main
- Family Room: Bsmt
- Listing Brokerage: Rock Star Real Estate Inc. - Disclaimer: The information contained in this listing has not been verified by Rock Star Real Estate Inc. and should be verified by the buyer.

