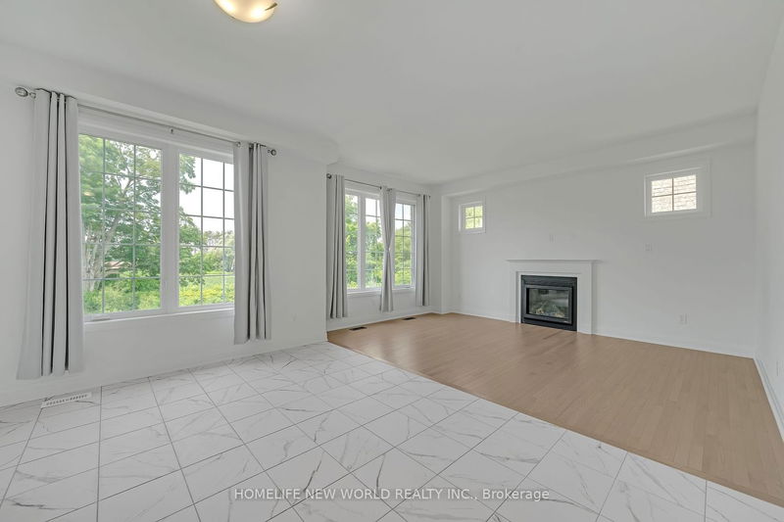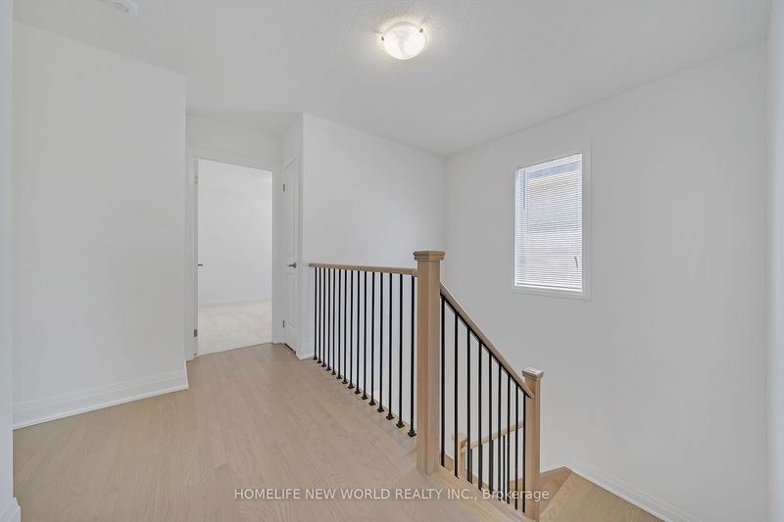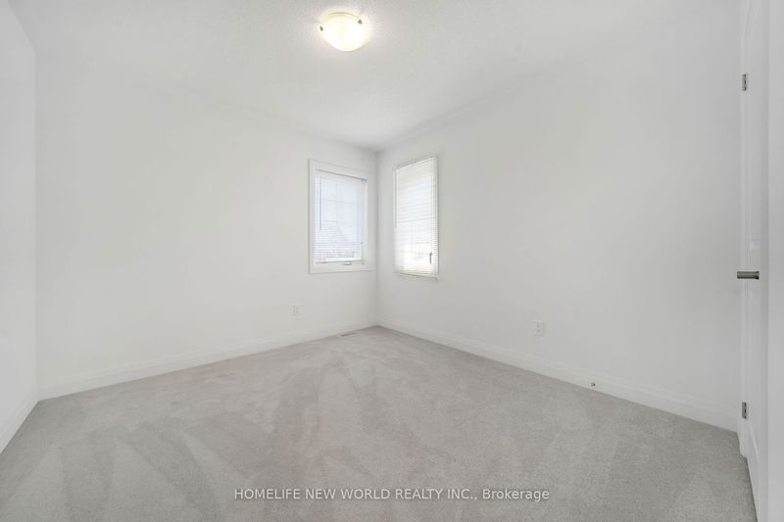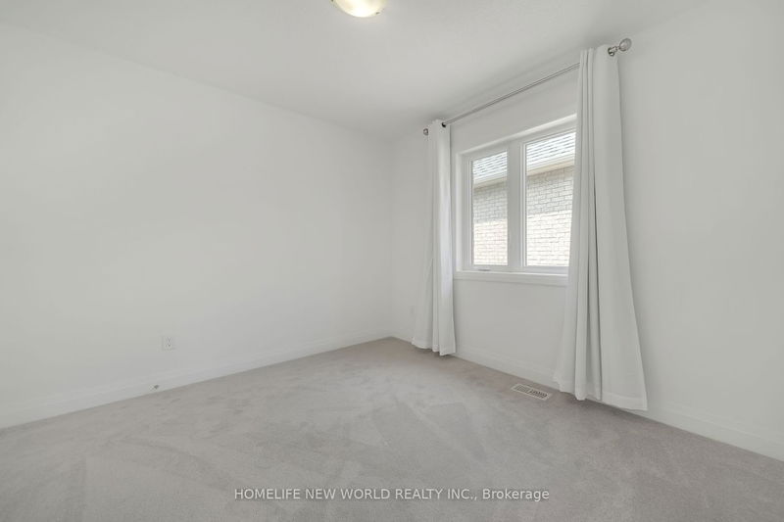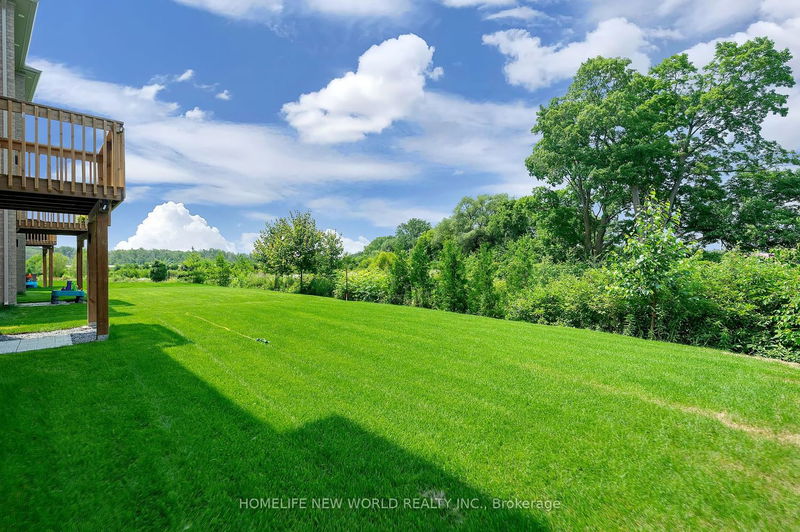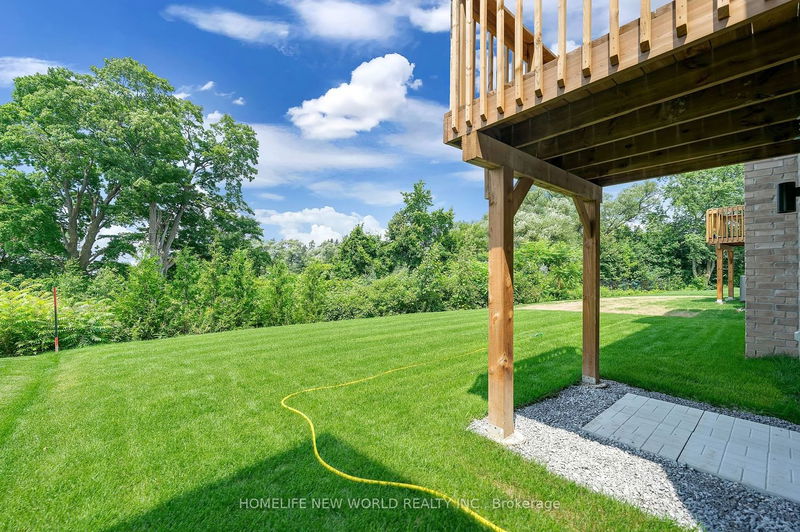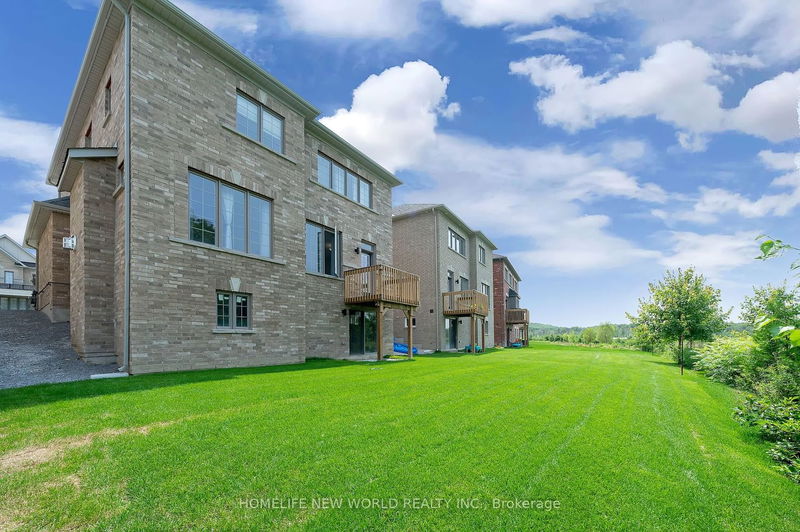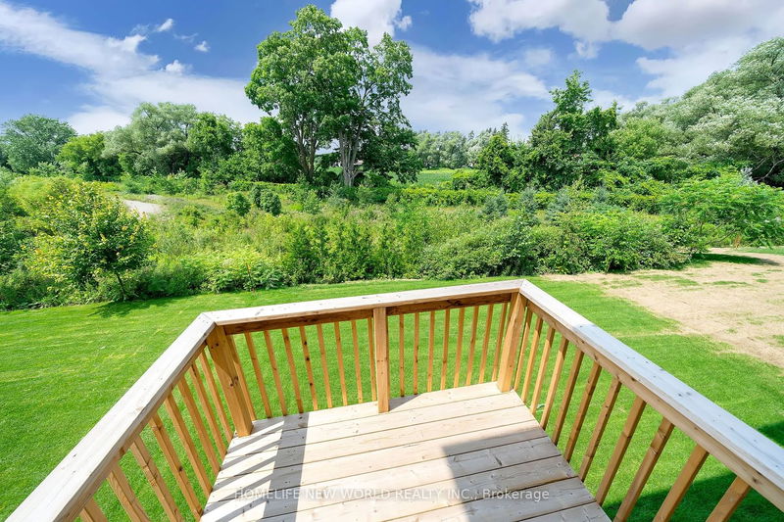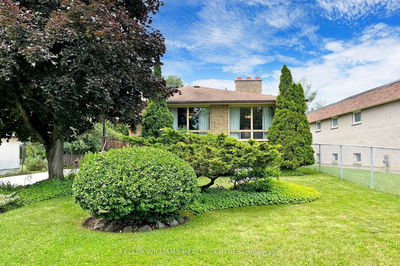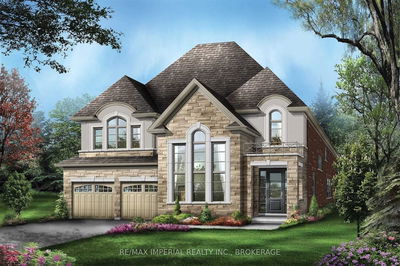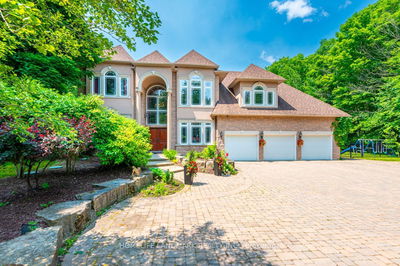One Yr Old Beautiful Detached Home w/ Walk-Out Basement, Backing To Quiet Ravine!!! Stained Oak Staircase With Iron Pickets, Strip Stained Hardwood On Main Floor And Upper Hallway, Stone Kitchen Countertops, Smooth Ceiling On Main Floor, 9' Ceiling On 1st Floor and 9' Ceiling in Master Bedroom. Glass Shower In Master Ensuite. 200 Amp Service, Gas Fireplace.
Property Features
- Date Listed: Thursday, August 17, 2023
- Virtual Tour: View Virtual Tour for 60 Marlene Johnston Drive
- City: East Gwillimbury
- Neighborhood: Holland Landing
- Major Intersection: Yonge / Crimson King
- Full Address: 60 Marlene Johnston Drive, East Gwillimbury, L9N 0W8, Ontario, Canada
- Kitchen: Ceramic Floor, Granite Counter
- Listing Brokerage: Homelife New World Realty Inc. - Disclaimer: The information contained in this listing has not been verified by Homelife New World Realty Inc. and should be verified by the buyer.



