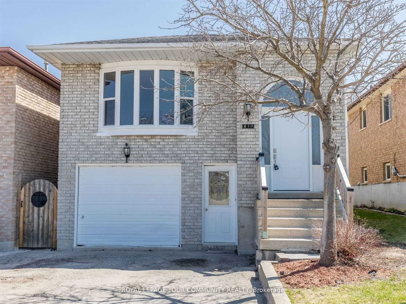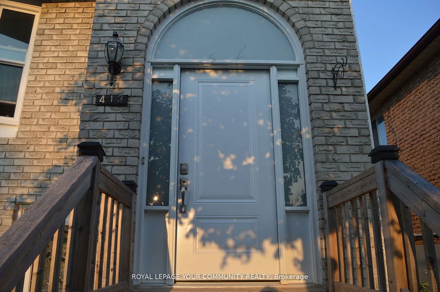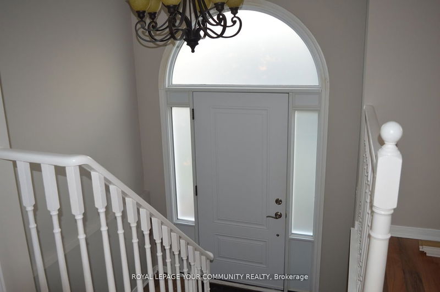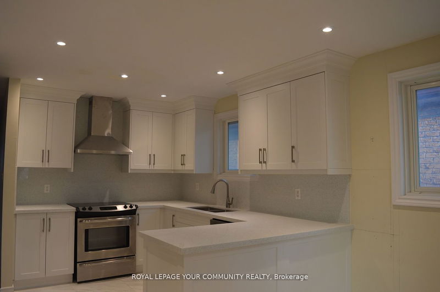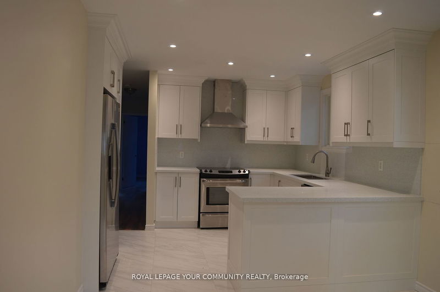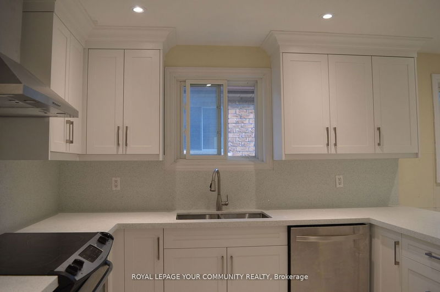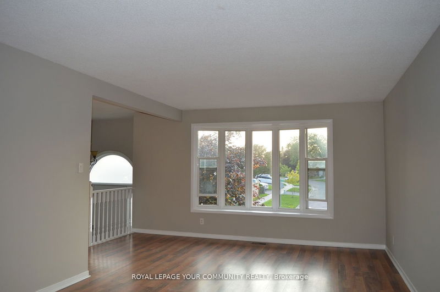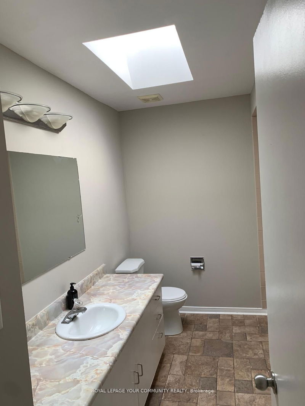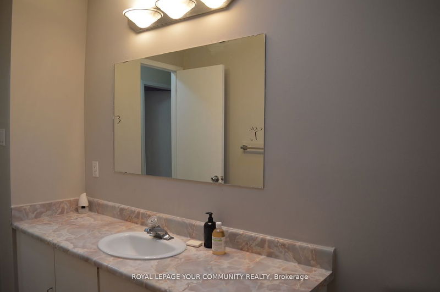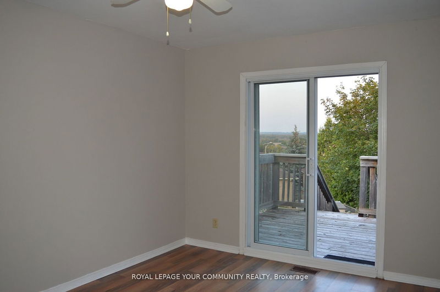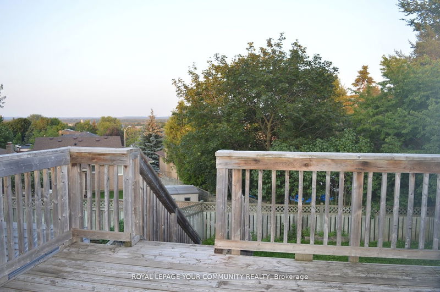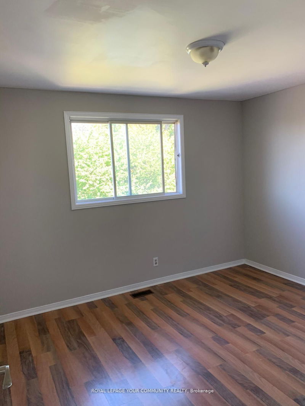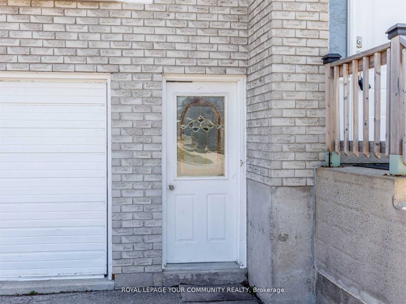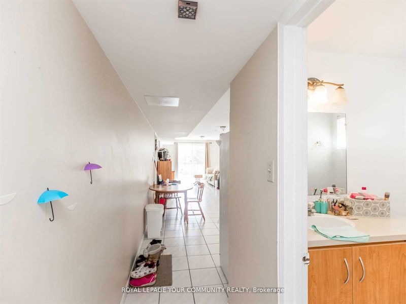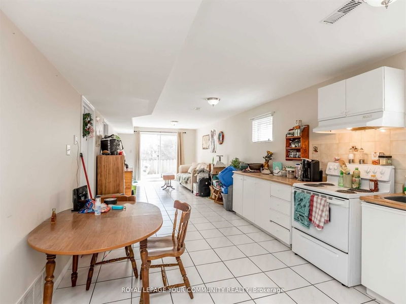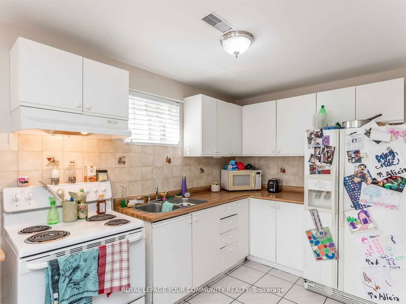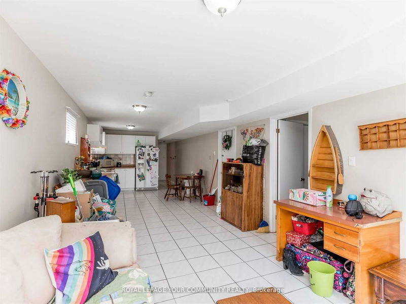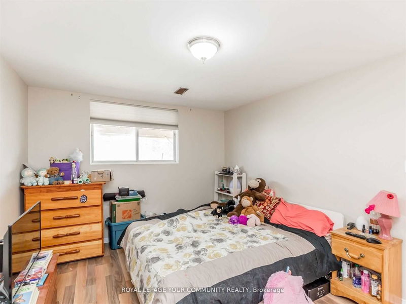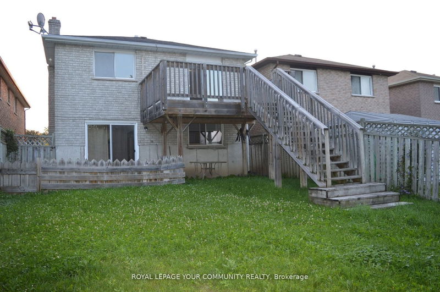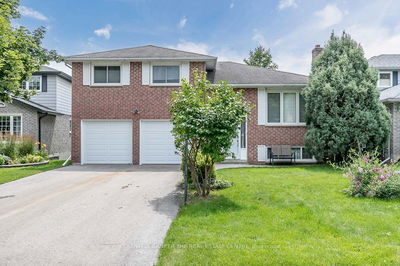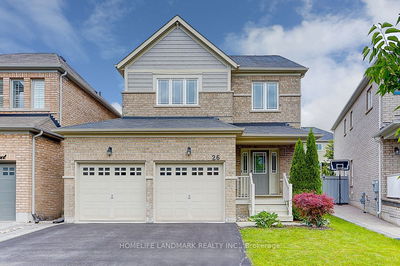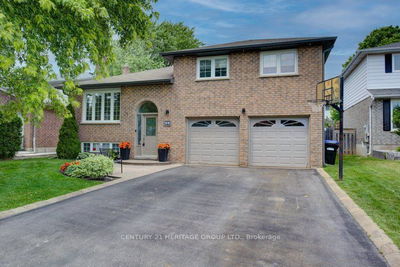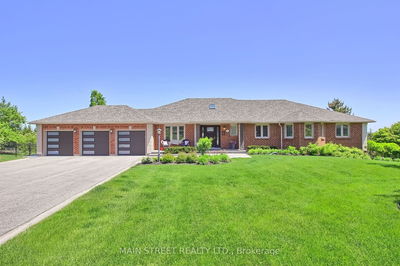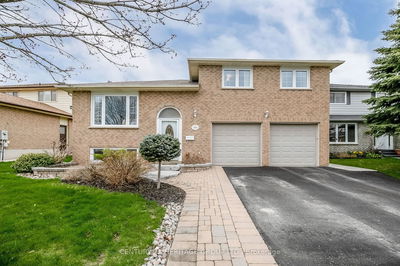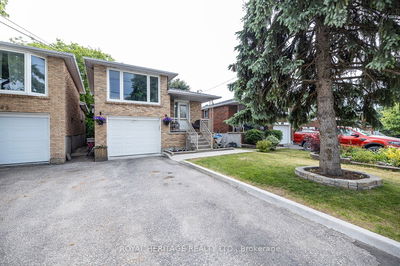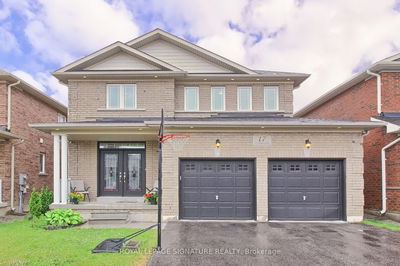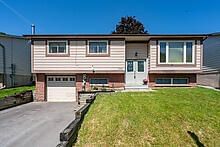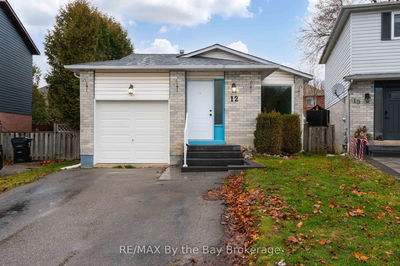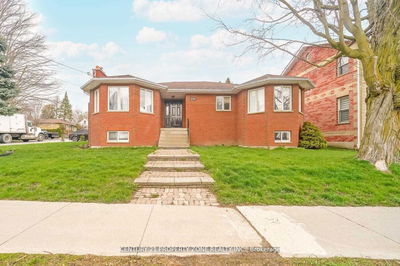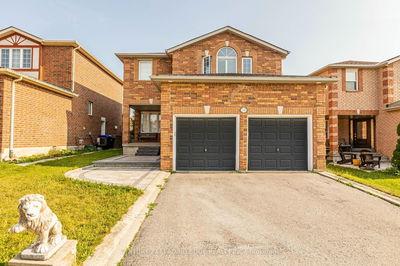Great Investment Opportunity! Legal Two Residential Dwelling Units! 3 Bedrooms Upstairs With 1 Bedroom Apartment In The Basement. Newly Updated Modern Eat-In Kitchen W/Breakfast Area Features Quartz Counters, S/S Appliances Porcelain Tiles. Laminate Flooring And Large Windows In The Family Room. Lower Apartment Has A Separate Entrance As Well As A Walk-Out To The Backyard. Minutes To Groceries, Transit, Downtown Bradford And Lake Simcoe. Basement Apartment Is Registered. Perfect Investment Opportunity Or Live In One And Lease Second Unit!
Property Features
- Date Listed: Friday, August 18, 2023
- City: Bradford West Gwillimbury
- Neighborhood: Bradford
- Major Intersection: Colborne St / Disette St
- Full Address: 413 Colborne Street, Bradford West Gwillimbury, L3Z 2E5, Ontario, Canada
- Living Room: Laminate, Bow Window, Open Concept
- Kitchen: Quartz Counter, Stainless Steel Appl, Window
- Kitchen: Eat-In Kitchen, Tile Floor, Above Grade Window
- Living Room: W/O To Patio, Tile Floor, Open Concept
- Listing Brokerage: Royal Lepage Your Community Realty - Disclaimer: The information contained in this listing has not been verified by Royal Lepage Your Community Realty and should be verified by the buyer.

