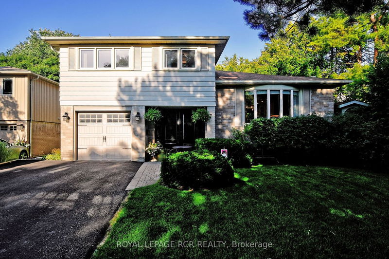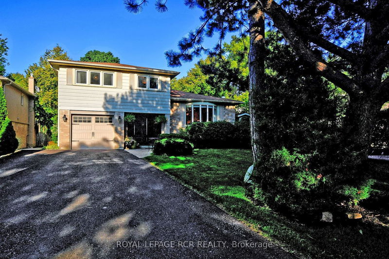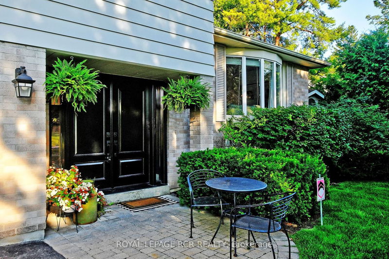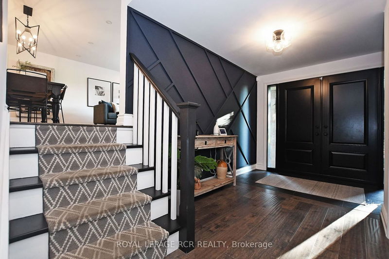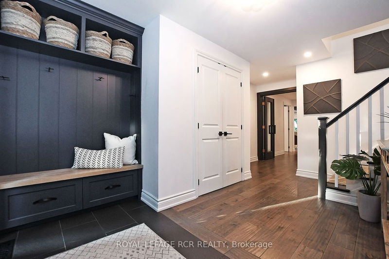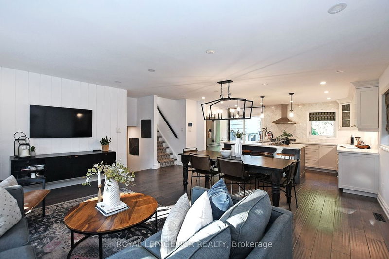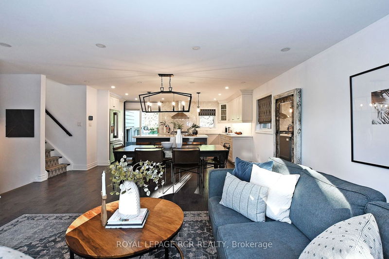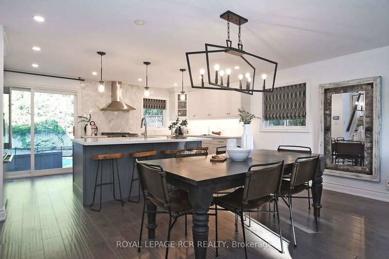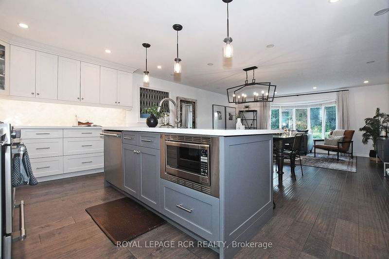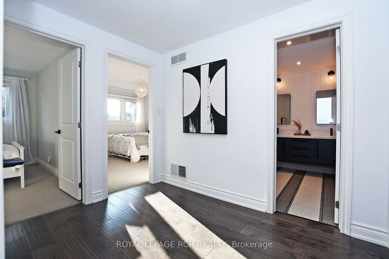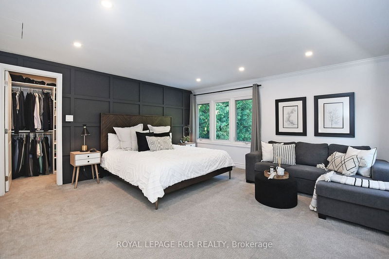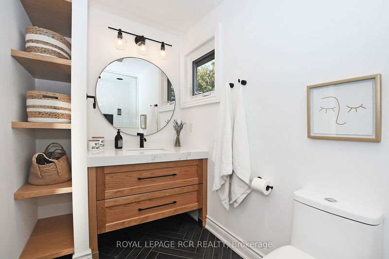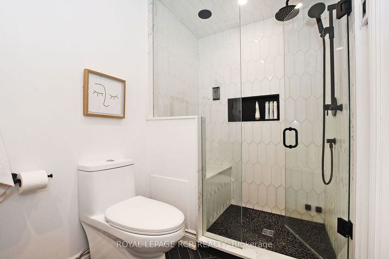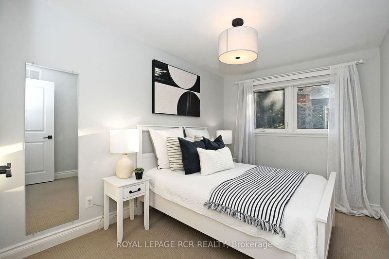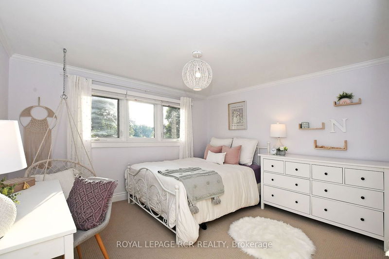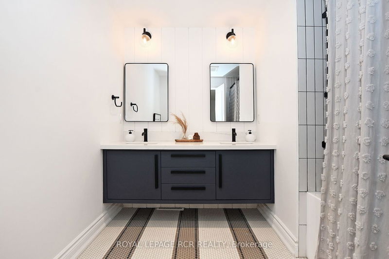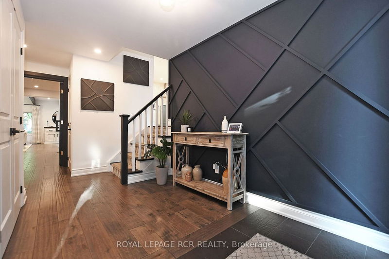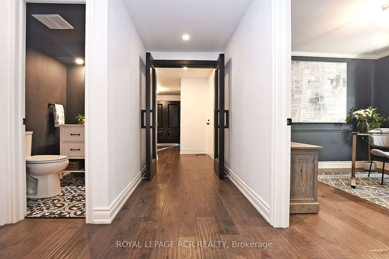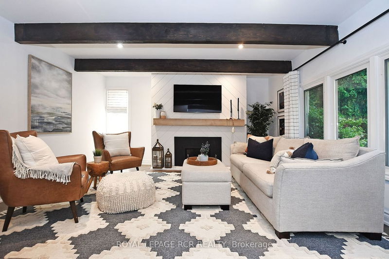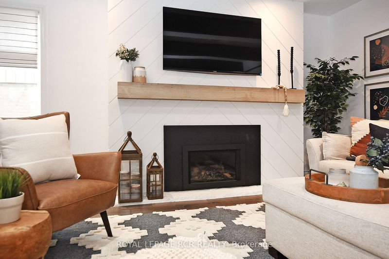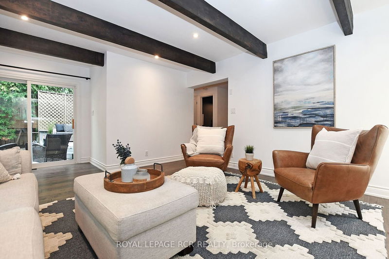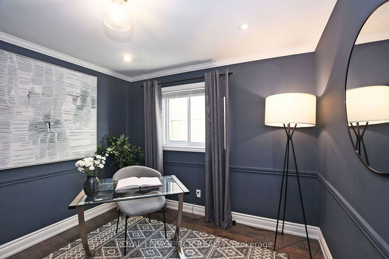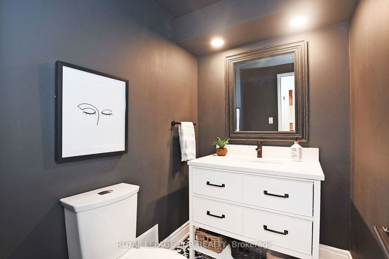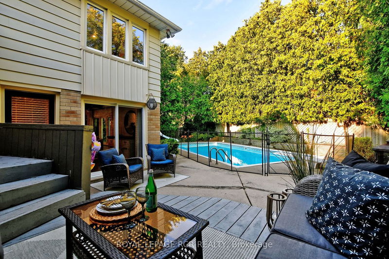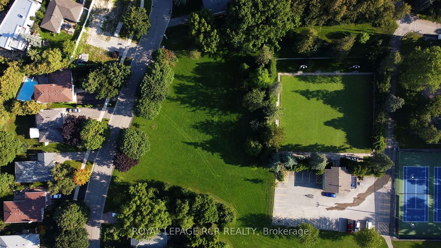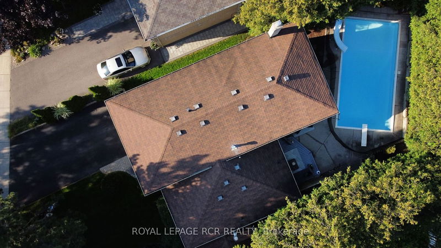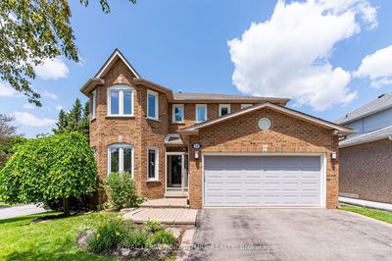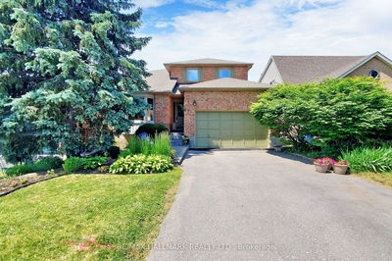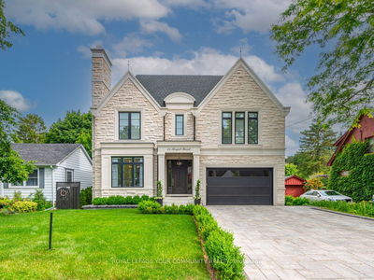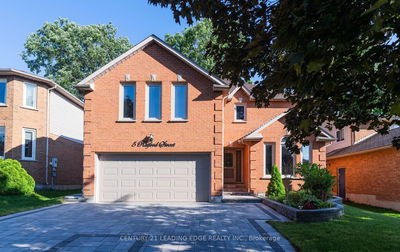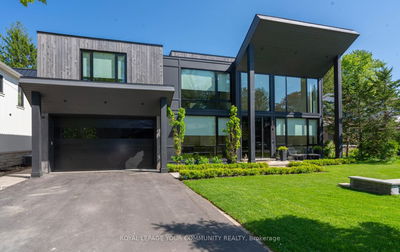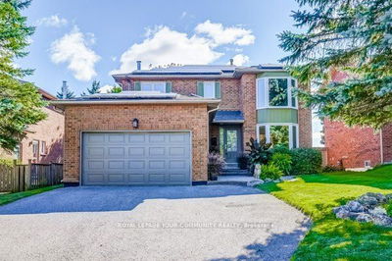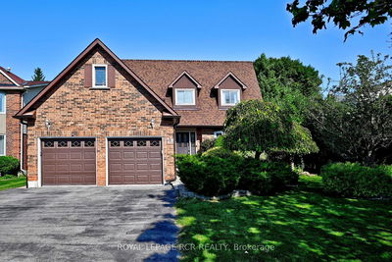Situated in a family friendly neighbourhood, this home has undergone a complete renovation and is move-in ready. Boasting hardwood floors throughout, four spacious bedrooms and three luxurious bathrooms, it perfectly marries comfort and style. The attention to detail in this home is evident and no stone is left unturned. 2 separate walkouts to a private backyard that features an inground pool surrounded by mature trees. Relish in the open concept chef's kitchen that offers stainless steel appliances, quartz countertops, a custom backsplash, and an oversized island. Walk upstairs to your welcoming primary bedroom that features a walk-in closet, seating area and a stunning ensuite with a steam shower and heated flooring. This must-see property is across the street from a park and close to shops, restaurants, schools, Go-transit and more! Offering everything you need in a home; this is the one you have been waiting for!
Property Features
- Date Listed: Wednesday, August 23, 2023
- Virtual Tour: View Virtual Tour for 7 Cedar Crescent
- City: Aurora
- Neighborhood: Aurora Village
- Major Intersection: Yonge Street/Mark Street
- Full Address: 7 Cedar Crescent, Aurora, L4G 3J7, Ontario, Canada
- Family Room: Hardwood Floor, Gas Fireplace, W/O To Pool
- Living Room: Hardwood Floor, Large Window, Combined W/Dining
- Kitchen: Renovated, Quartz Counter, W/O To Deck
- Listing Brokerage: Royal Lepage Rcr Realty - Disclaimer: The information contained in this listing has not been verified by Royal Lepage Rcr Realty and should be verified by the buyer.

