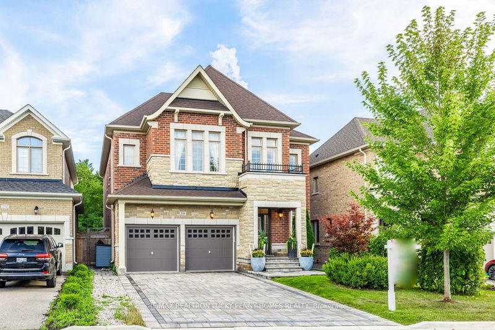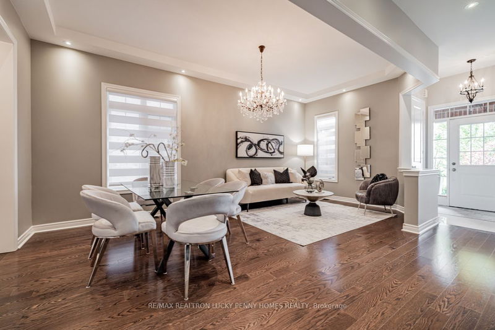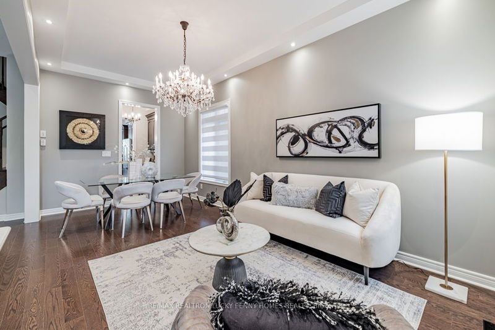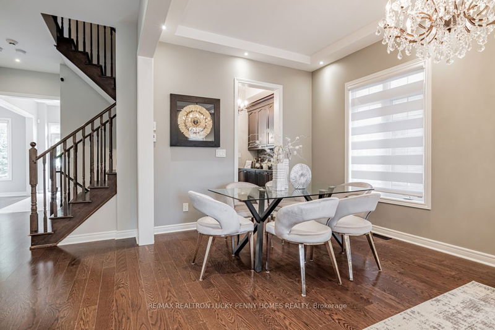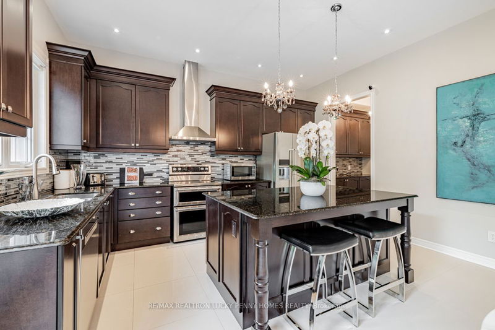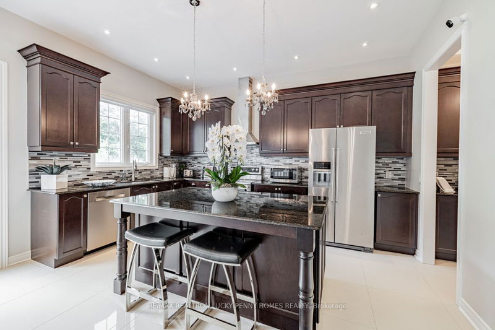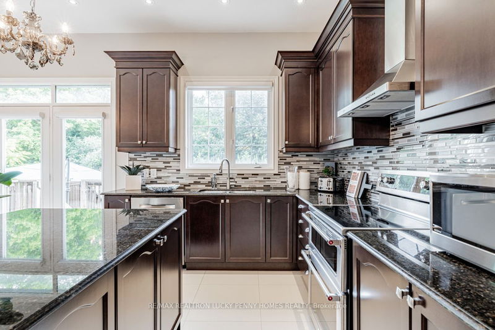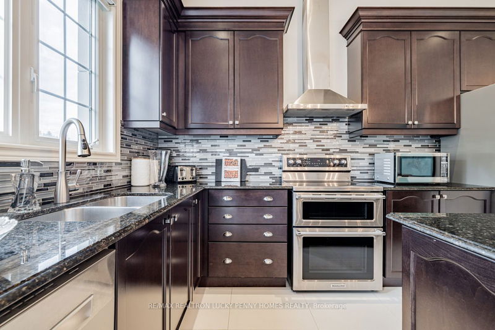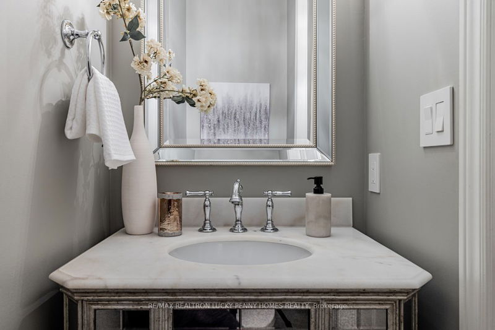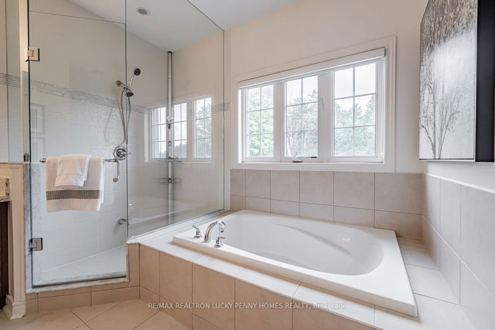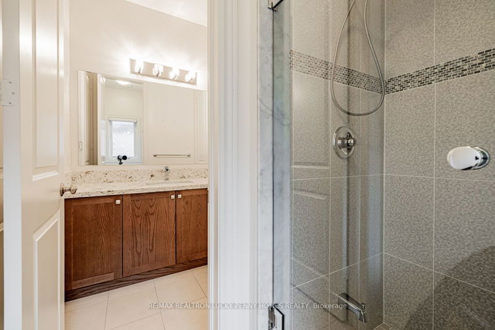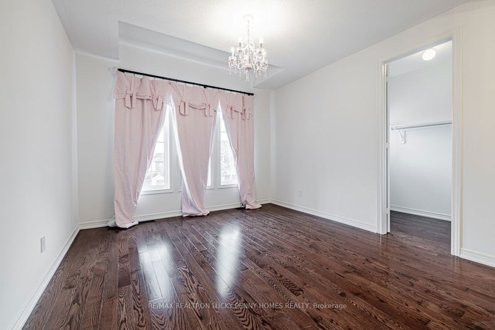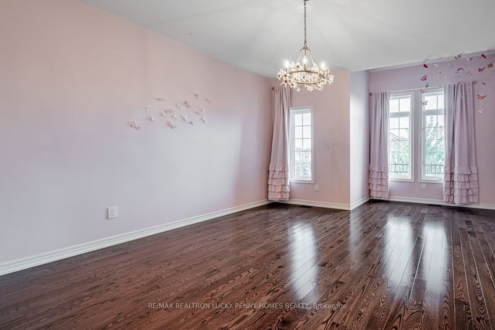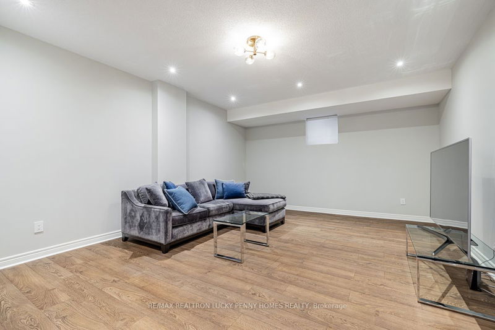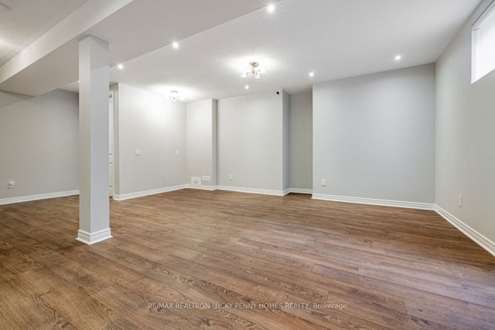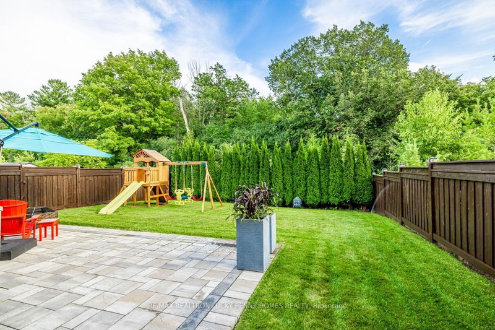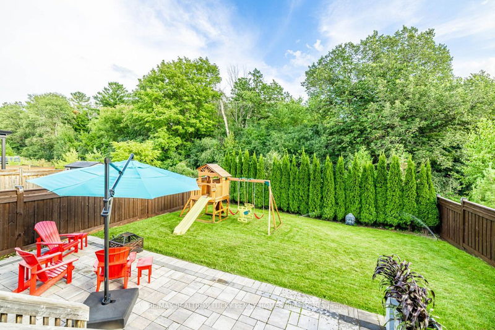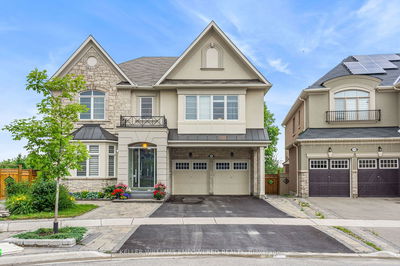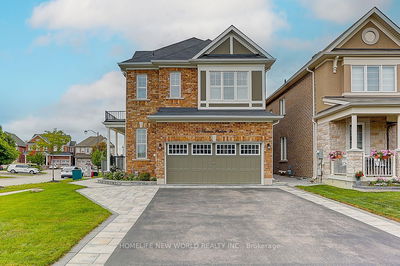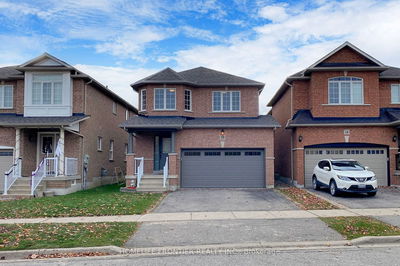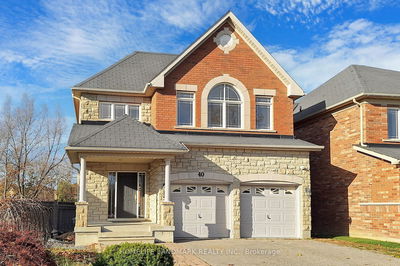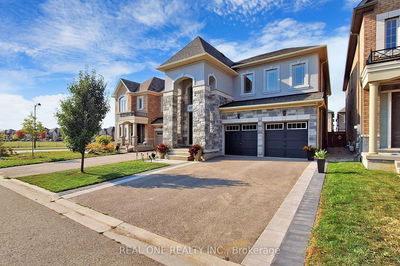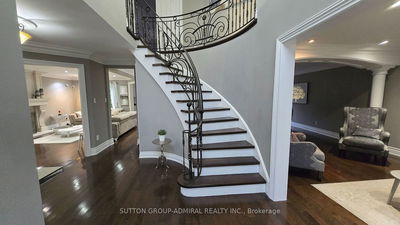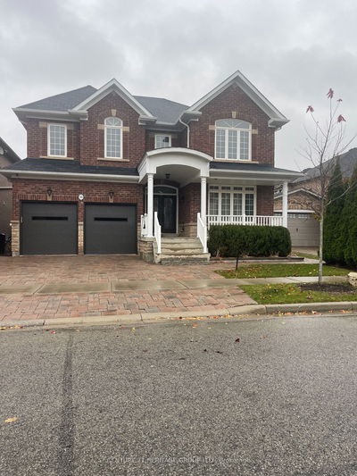Exquisitely elegant mansion w/unparalleled private views of the ravine boasting over 4000 sqft. of meticulously designed living space nestled among multi-million-dollar homes.Superior quality workmanship,rich in design,nestled against awe-inspiring natural scenic trails&picturesque ponds,creating a serene&picturesque backdrop.Outstanding main flr features open concept layout w/10-ft ceils.The gourmet,chef-inspired kitchen features high-end appls,granite countertops,butler's pantry,extended height cabinets¢ral island,open in design to the oversized breakfast&family rm w/fireplace&walk-out to deck w/stunning ravine views.4 bedrm ensuites upstairs including the opulent master bedrm w/6-piece ensuite&boutique-styled walk-in dressing rm.The legal separate entrance finished bsmt boasts 9-ft ceils walk-up to the backyard w/huge rec rm,4pc bathroom&can be closed off to a bedrm perfect for family,friends&lots of entertaining!Located close to all amenities,top ranked schools and Superb Golf.
Property Features
- Date Listed: Thursday, September 07, 2023
- Virtual Tour: View Virtual Tour for 208 Crane Street
- City: Aurora
- Neighborhood: Rural Aurora
- Major Intersection: Wellington St E & Leslie St
- Full Address: 208 Crane Street, Aurora, L4G 7C4, Ontario, Canada
- Living Room: Hardwood Floor, Open Concept, Combined W/Dining
- Family Room: Fireplace, Hardwood Floor, Large Window
- Kitchen: Centre Island, B/I Appliances, Granite Counter
- Listing Brokerage: Re/Max Realtron Lucky Penny Homes Realty - Disclaimer: The information contained in this listing has not been verified by Re/Max Realtron Lucky Penny Homes Realty and should be verified by the buyer.


