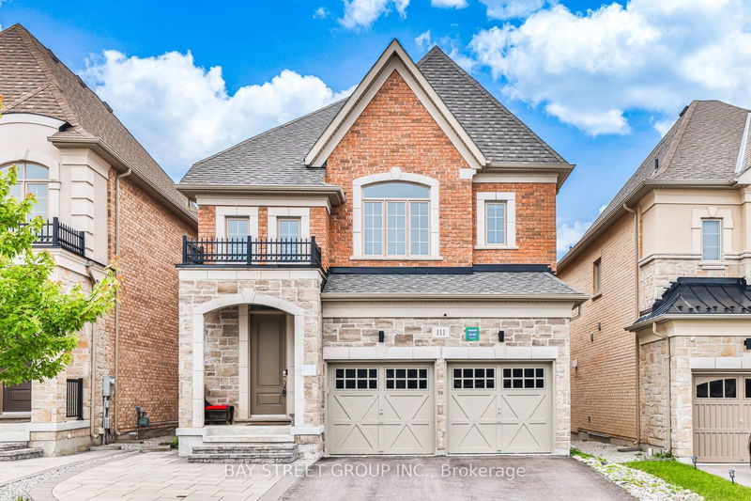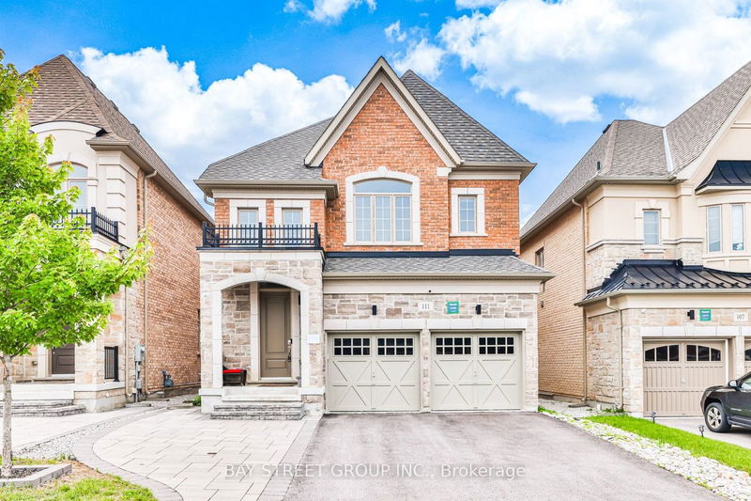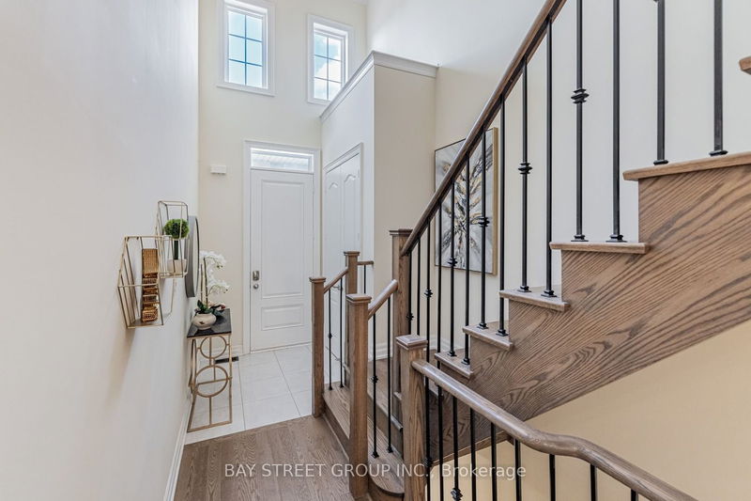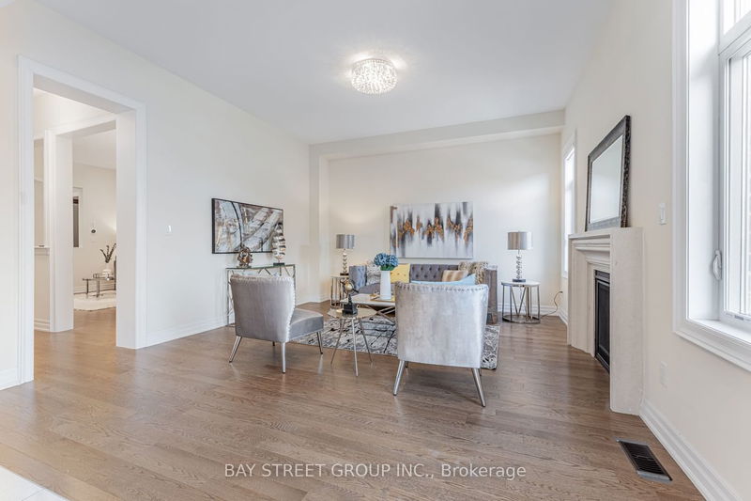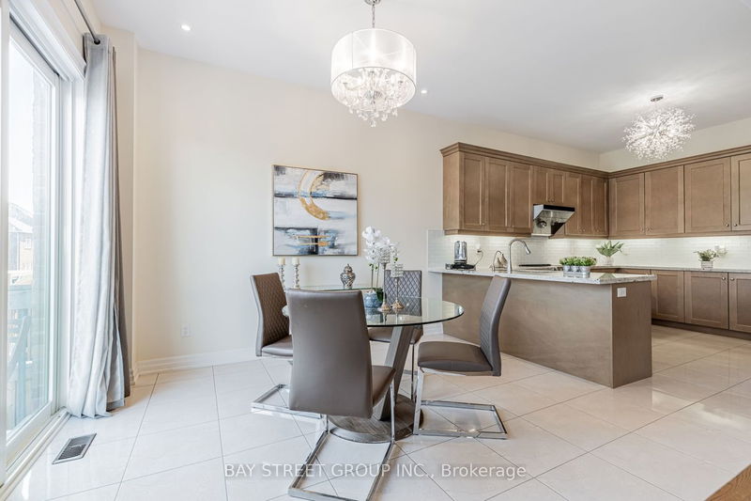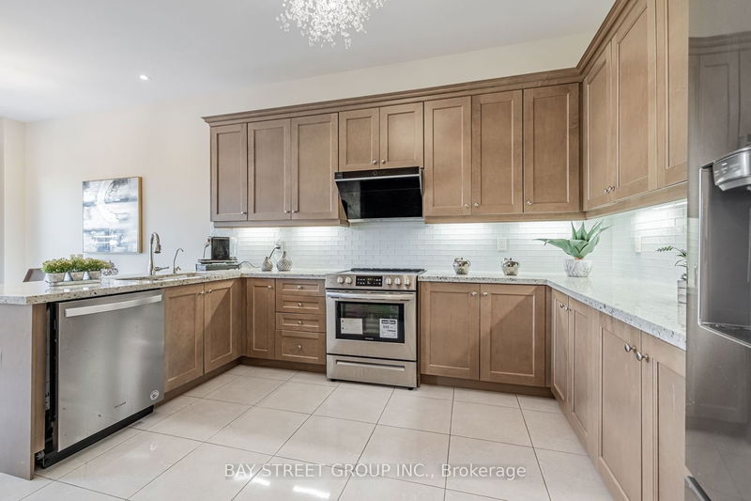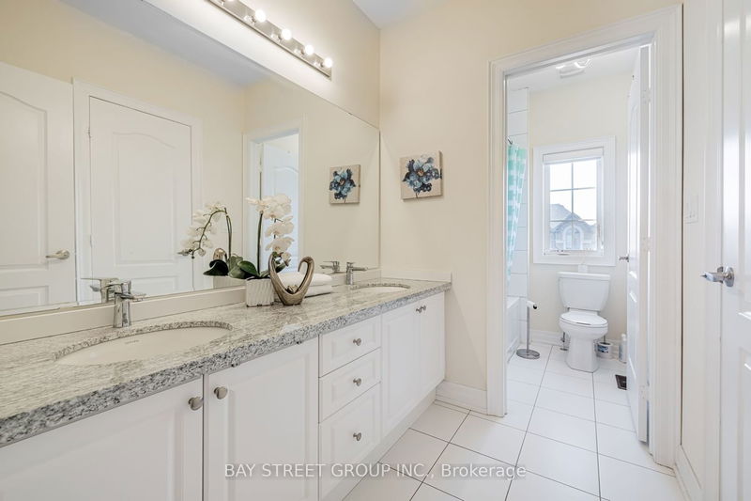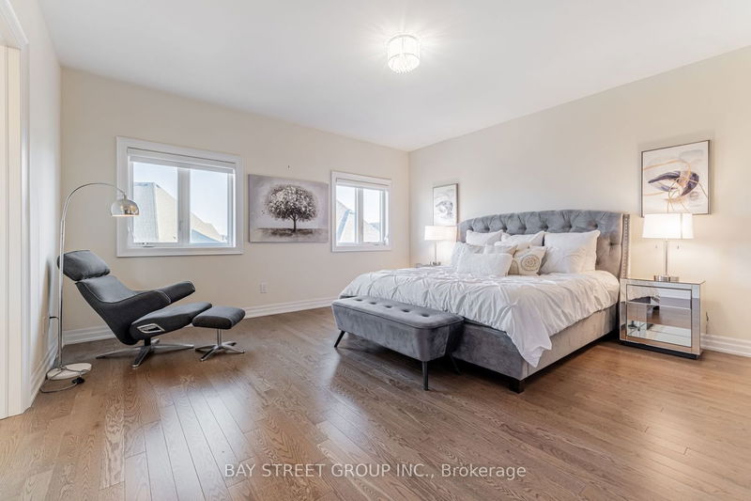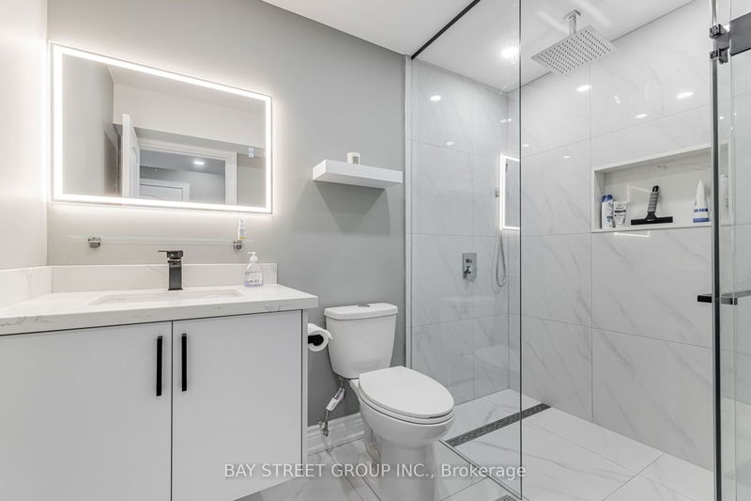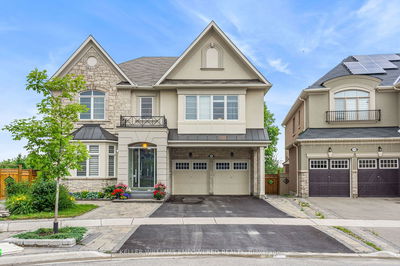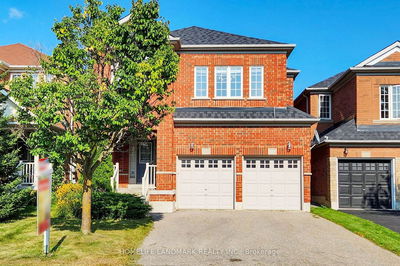A Cozy Trendy 6 yrs new Home Built By Treasure Hill, Nested In Family Oriented Neighbourhoods in Aurora! 2707 Sq Ft According Builder's Floor Plan. $$$ Upgraded. Premium Deep Lot. No Sidewalk. Highly Desirable Southern Exposure Brightens The Interiors And Extends Lazy Summer Afternoons. Boasting A Grand 2 Storey Foyer, 10Ft Smooth Ceilings On Main Floor, 9ft on 2nd floor. Hardwood Floor Throughout, Oak Staircase With Iron Pickets. Gas Fireplace, Modern Kitchen With Granite Counter-Top & S/S Appliances. Sun-Filled Breakfast Area Overlooks Backyard. Spacious Primary Bedroom With 5Pc Ensuite & W/I Closet. Upgraded Walk-Up Basement With Wet Bar With Top Quality Finishes. Fenced Backyard With Park View, Stone Finishes And Professionally Landscaped, Perfect For Entertaining. Steps To Aurora Recreation Center And Parks, Mins To Hwy 404, Go Train, Golf Club, Schools, Tnt Supermarket, Walmart And Others.
Property Features
- Date Listed: Saturday, July 29, 2023
- Virtual Tour: View Virtual Tour for 111 Holladay Drive
- City: Aurora
- Neighborhood: Rural Aurora
- Major Intersection: Leslie/Wellington
- Full Address: 111 Holladay Drive, Aurora, L4G 0Y8, Ontario, Canada
- Living Room: Pot Lights, Hardwood Floor, Combined W/Dining
- Kitchen: Granite Counter, Tile Floor, Eat-In Kitchen
- Family Room: Hardwood Floor, Fireplace, South View
- Listing Brokerage: Bay Street Group Inc. - Disclaimer: The information contained in this listing has not been verified by Bay Street Group Inc. and should be verified by the buyer.

