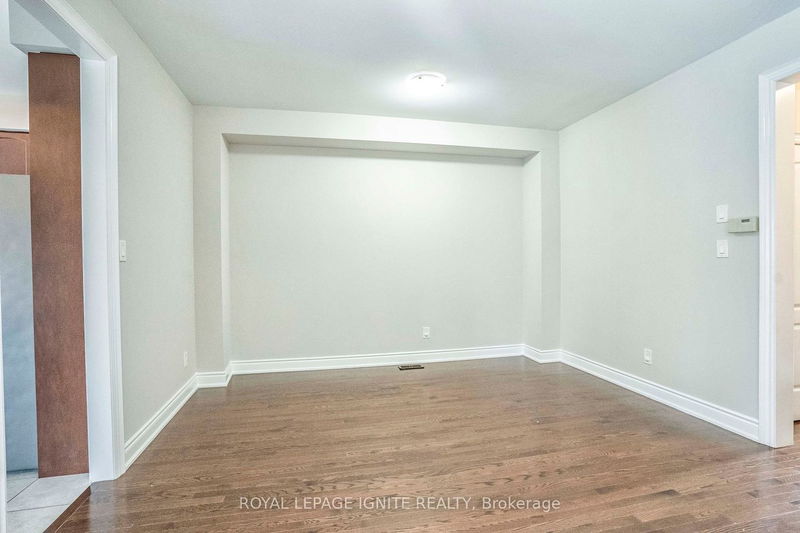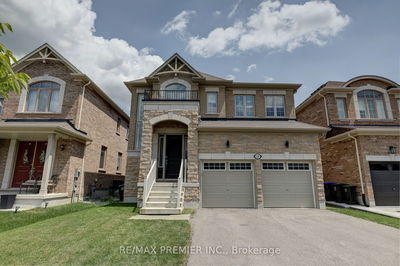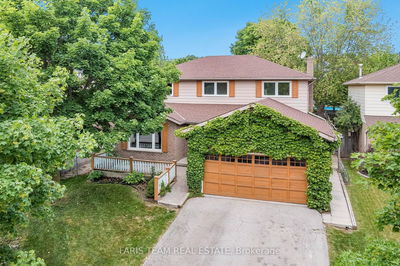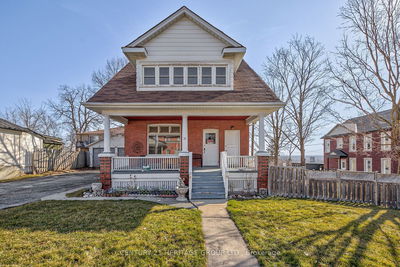Stunning 4-bedroom detached home situated in a peaceful and sought-after Bradford neighbourhood. This home features an inviting open-concept floor plan with approximately 2,450 square feet (as per MPAC). With 9-foot ceilings, the main level offers a harmonious blend of a combined living and dining area, a well-lit family room, and a spacious eat-in kitchen equipped with stainless steel appliances. The elegant oak staircase complements the hardwood floors that grace the entire residence. Recently painted in neutral shades, the main floor boasts smooth ceilings. The primary bedroom is a retreat with its own 5-piece en-suite. Conveniently located near schools, parks, Go Transit, highways, Walmart, and shopping plazas.
Property Features
- Date Listed: Monday, September 11, 2023
- Virtual Tour: View Virtual Tour for 152 Milby Crescent
- City: Bradford West Gwillimbury
- Neighborhood: Bradford
- Major Intersection: Miller Park Ave / Holland St
- Full Address: 152 Milby Crescent, Bradford West Gwillimbury, L3Z 0X8, Ontario, Canada
- Family Room: Hardwood Floor, Open Concept, O/Looks Backyard
- Living Room: Hardwood Floor, Combined W/Dining, Open Concept
- Kitchen: Ceramic Floor, Stainless Steel Appl
- Listing Brokerage: Royal Lepage Ignite Realty - Disclaimer: The information contained in this listing has not been verified by Royal Lepage Ignite Realty and should be verified by the buyer.







































































