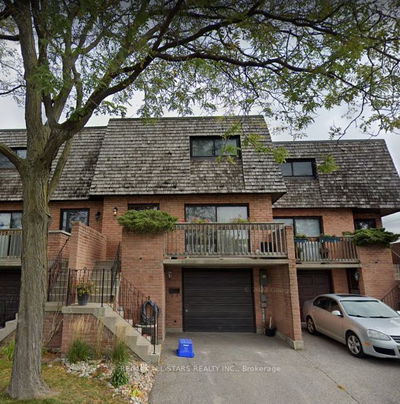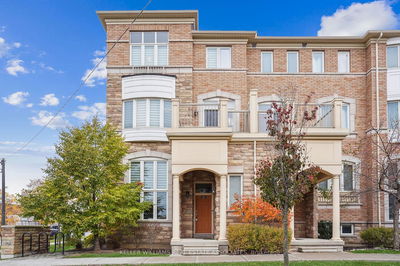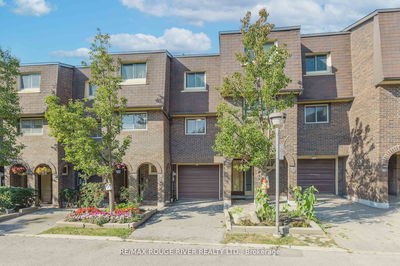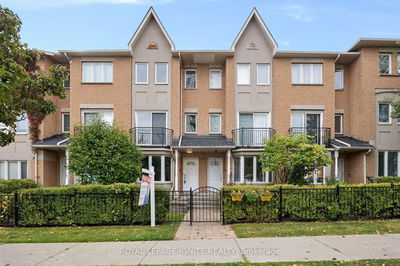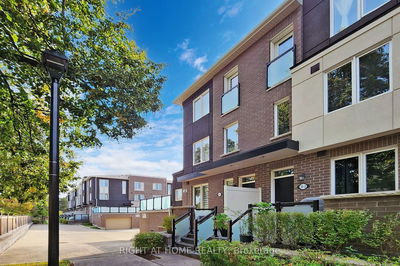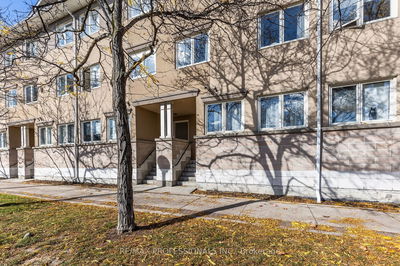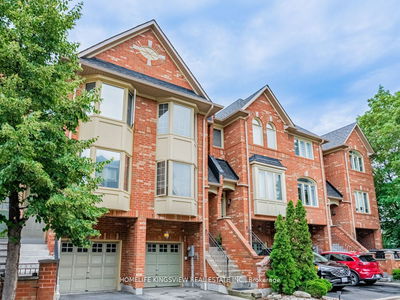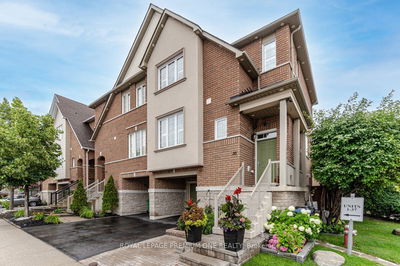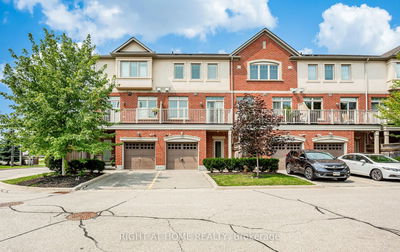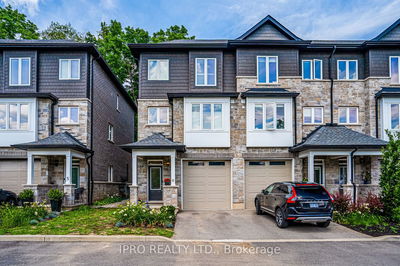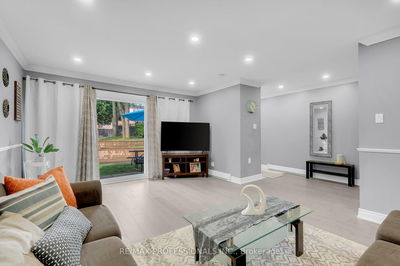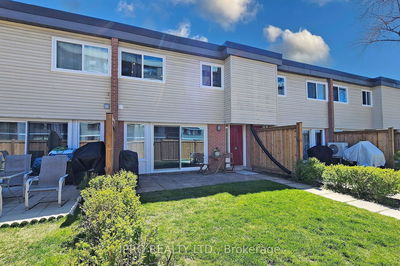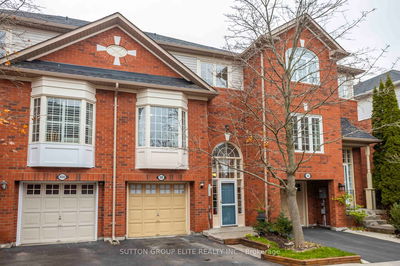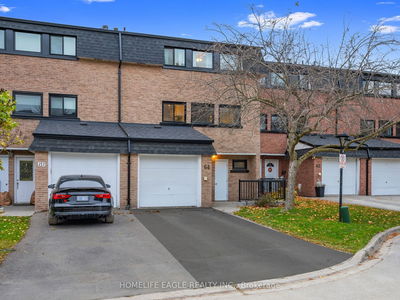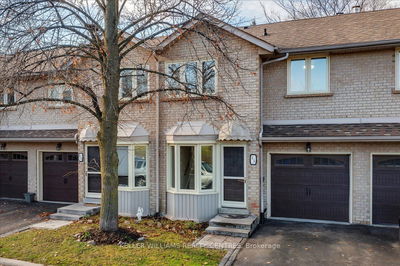This bright and spacious open concept 3 bedroom townhome is nestled on a quiet cul de sac and backs to trees and a park. Soaring ceilings in the living area that walks out to a lovely and private, fully fenced backyard. Newer kitchen includes a breakfast area with plexiglass panels and walk-in pantry/laundry room. The primary bedroom has a walk-in closet and the other 2 generous-sized bedrooms have double mirrored closets. The finished lower level is perfect for a den or home office and includes built-in shelves and beautiful sauna. The powder room has a newer vanity. Superb location, steps to the park, playground and basketball area. Close to all amenities, schools, public transit. Newer roof, air conditioner, furnace, gutters and all new front windows installed September '23 by condo corporation.
Property Features
- Date Listed: Wednesday, September 20, 2023
- Virtual Tour: View Virtual Tour for 48 Poplar Crescent
- City: Aurora
- Neighborhood: Aurora Heights
- Major Intersection: Yonge St & Henderson Dr
- Full Address: 48 Poplar Crescent, Aurora, L4G 3L3, Ontario, Canada
- Living Room: Laminate, W/O To Deck, Combined W/Dining
- Kitchen: Laminate, Renovated, Pantry
- Family Room: Laminate, B/I Shelves, Sauna
- Listing Brokerage: Re/Max Hallmark York Group Realty Ltd. - Disclaimer: The information contained in this listing has not been verified by Re/Max Hallmark York Group Realty Ltd. and should be verified by the buyer.










































