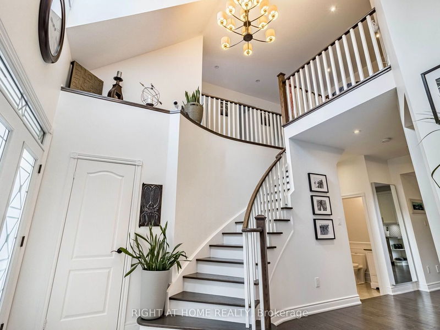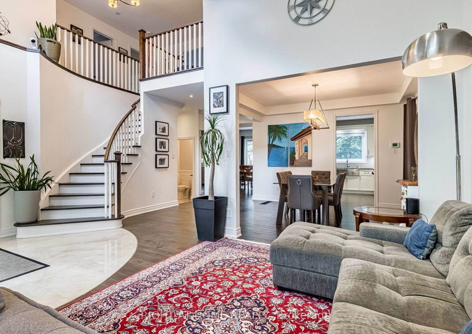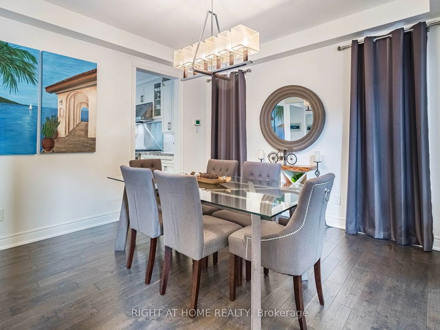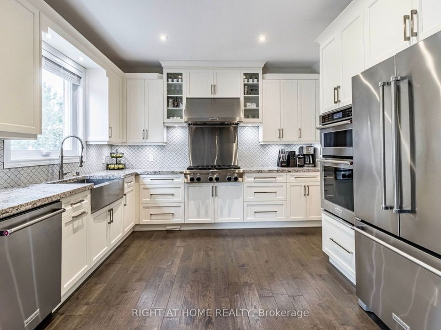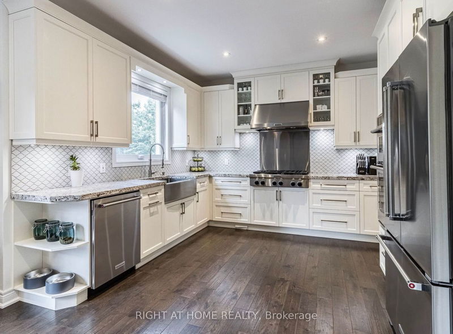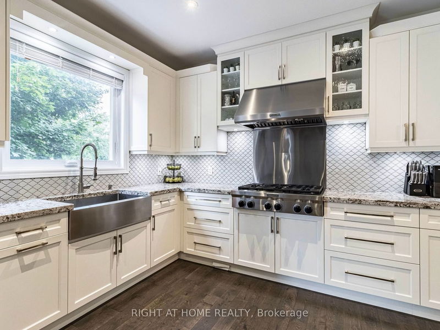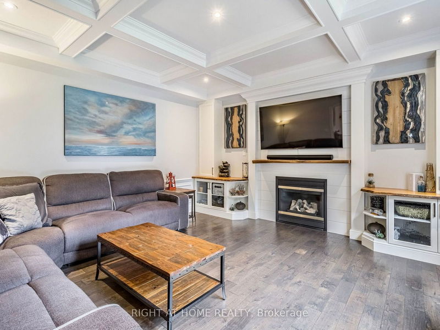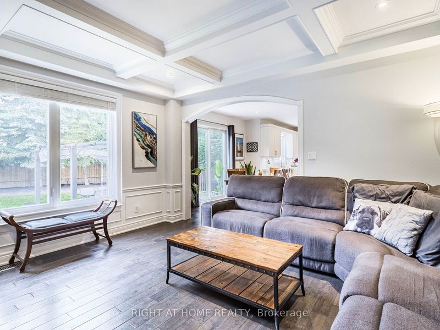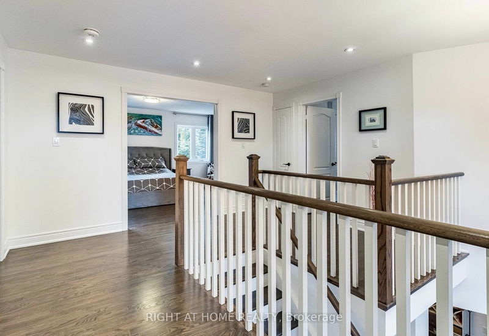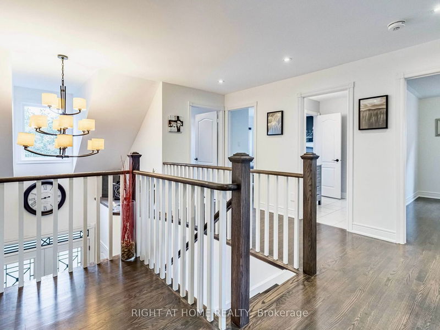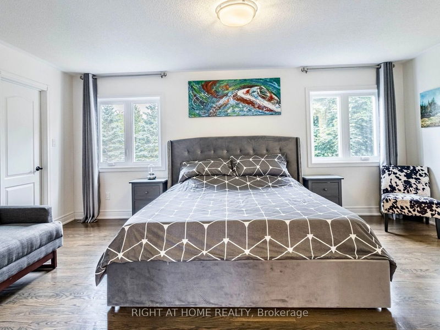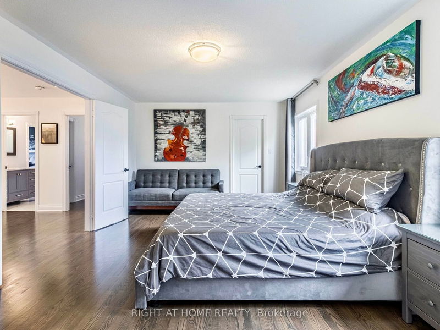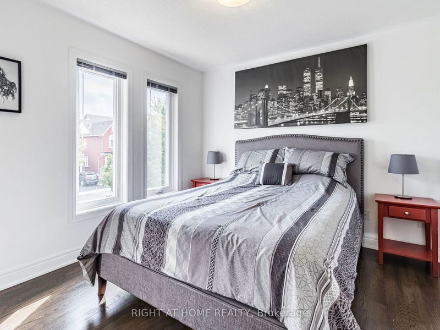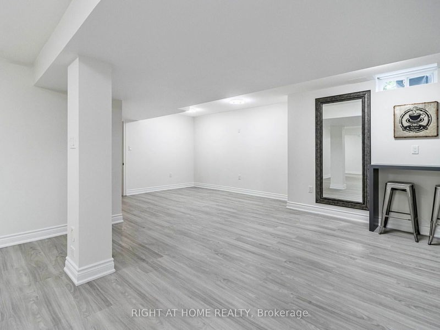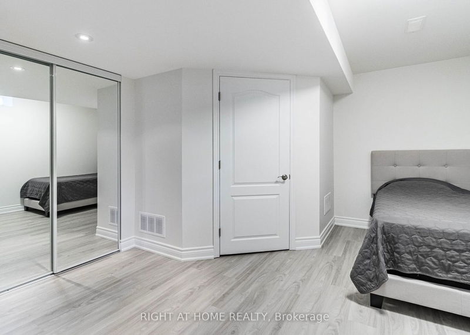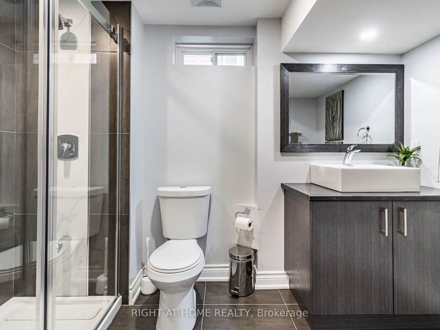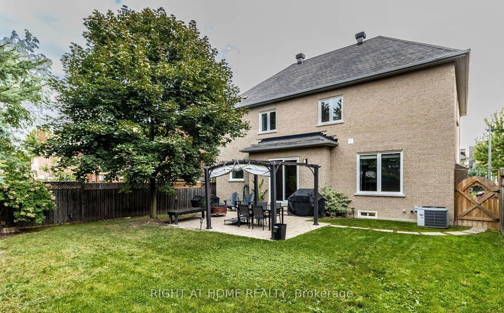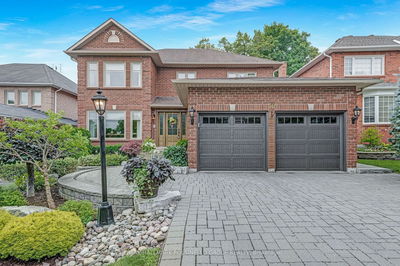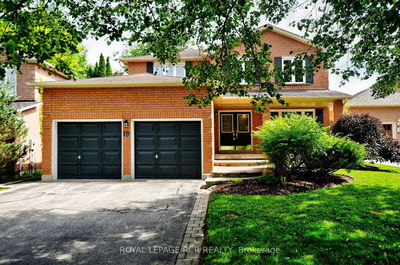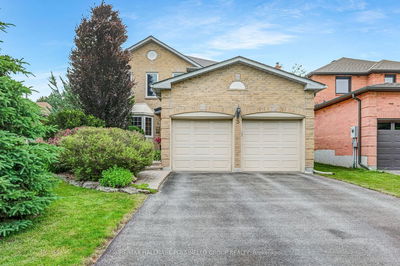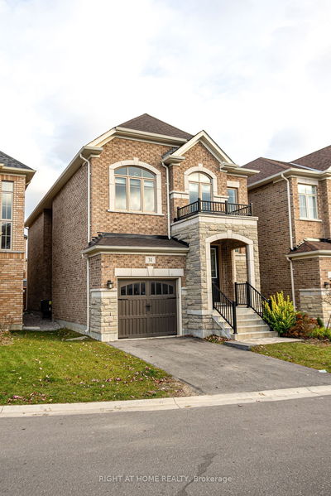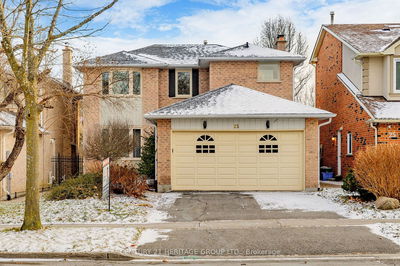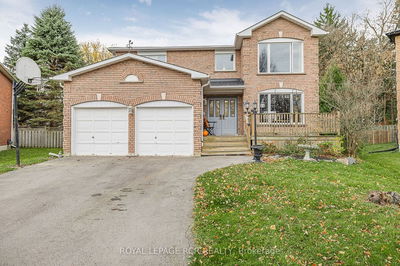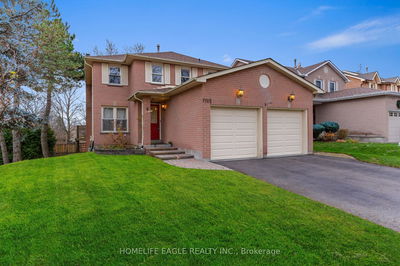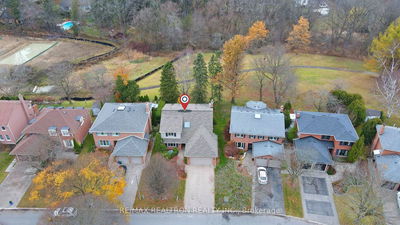Welcome to 99 Deerhorn crescent, nested in the highly sought after Aurora Highlands community. This turn key house had a complete renovation including new roof, finished basement, and new windows throughout. Enjoy a custom chef's kitchen with gas cooktop, built-in oven/microwave, farmers sink and more. Front entry and living room have 2 storey high ceiling, main floor has 9' high ceiling. Lots of natural light. Family room boasts coffered ceiling, custom millwork including live edge counters and mantel over gas fireplace. Open concept home with large breakfast area and open kitchen layout perfect for entertaining . Convenient Second floor laundry room with built in W/D, sink, cabinets and open shelves with granite counters. Large finished basement with cabinets and complete bathroom and a bedroom with closet. The property has been professionally landscaped with mature trees, interlocking, stonework, and natural gas line for BBQ. Come and see this rare gem for yourself.
Property Features
- Date Listed: Thursday, September 21, 2023
- Virtual Tour: View Virtual Tour for 99 Deerhorn Crescent
- City: Aurora
- Neighborhood: Aurora Highlands
- Major Intersection: Kennedy St. And Bathurst
- Full Address: 99 Deerhorn Crescent, Aurora, L4G 6S3, Ontario, Canada
- Living Room: Combined W/Dining, Hardwood Floor
- Family Room: Coffered Ceiling, Gas Fireplace, Hardwood Floor
- Kitchen: B/I Appliances, Hardwood Floor, Granite Counter
- Listing Brokerage: Right At Home Realty - Disclaimer: The information contained in this listing has not been verified by Right At Home Realty and should be verified by the buyer.



