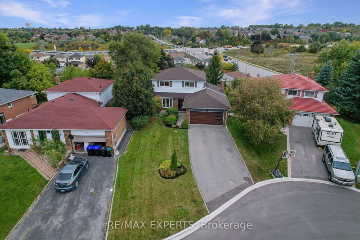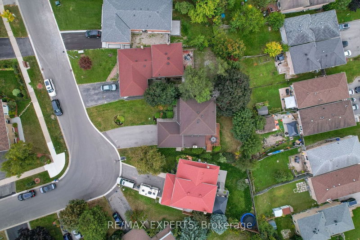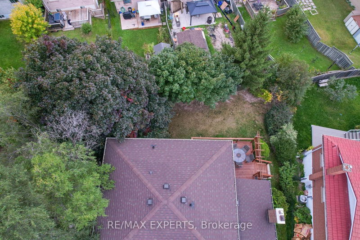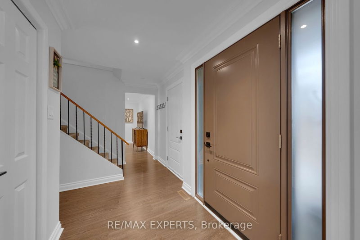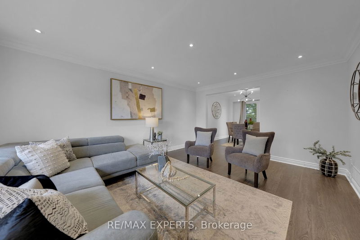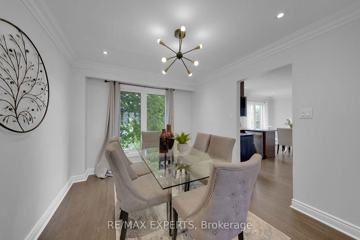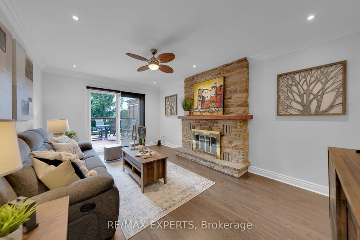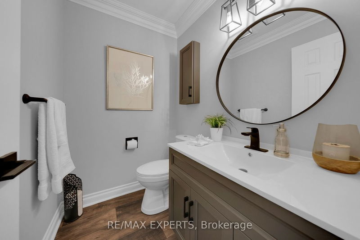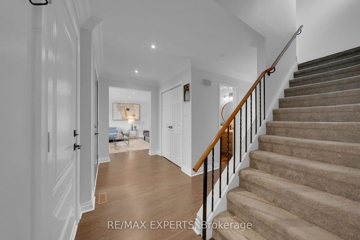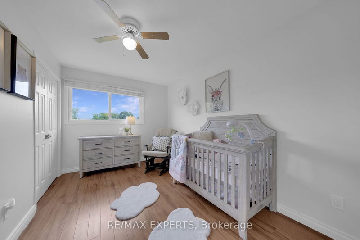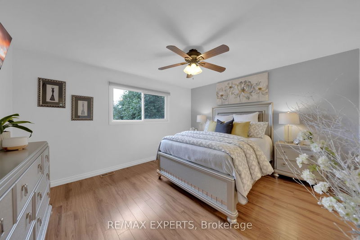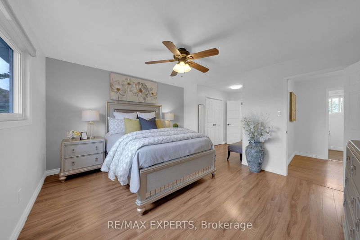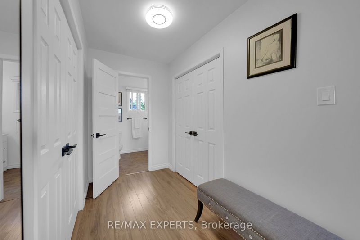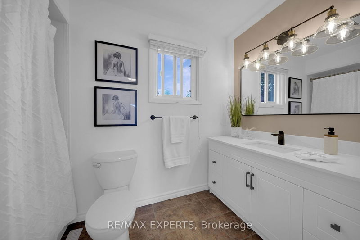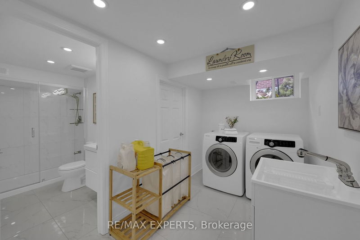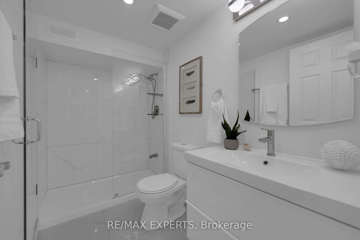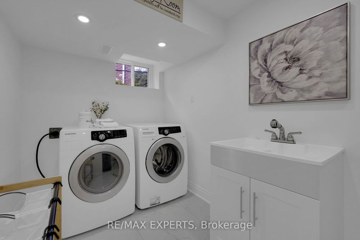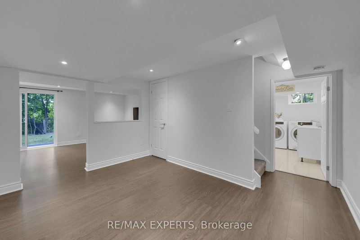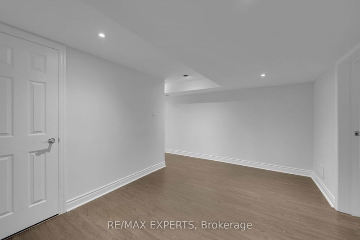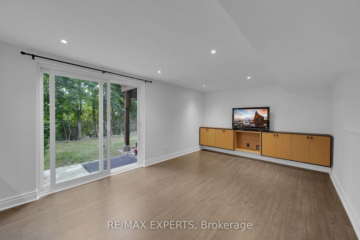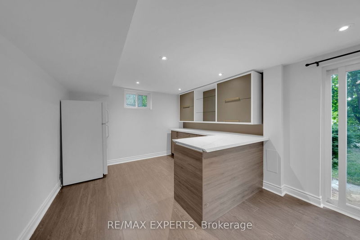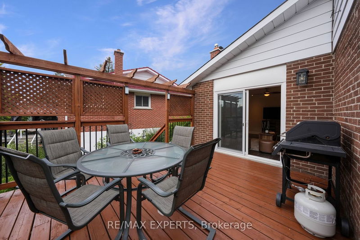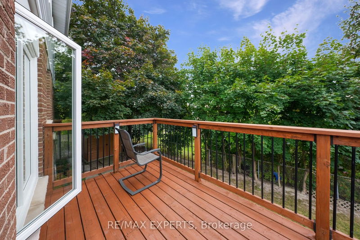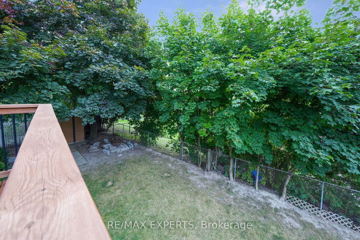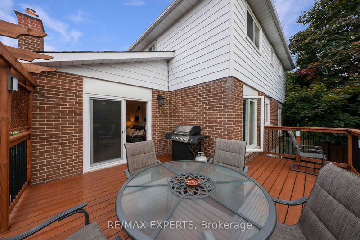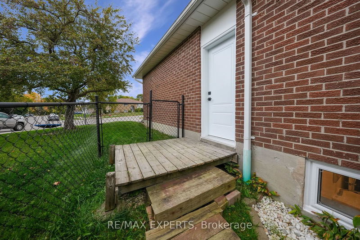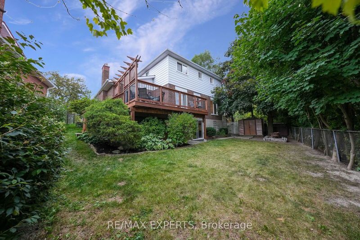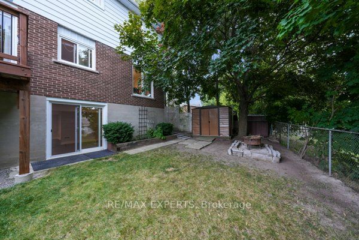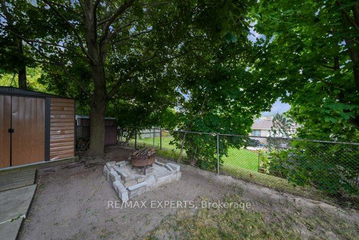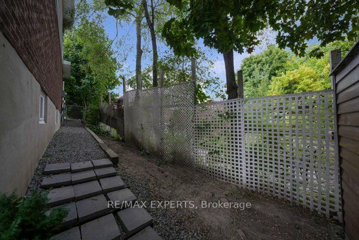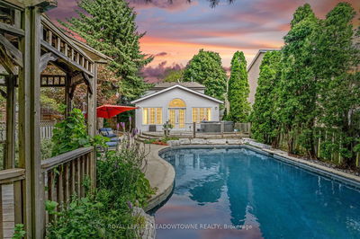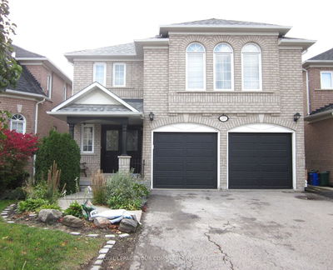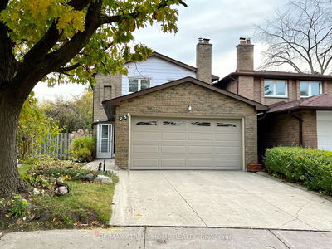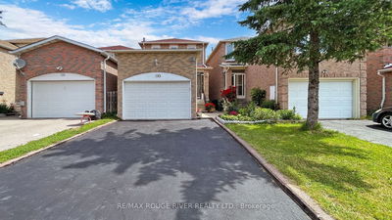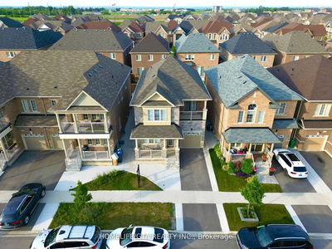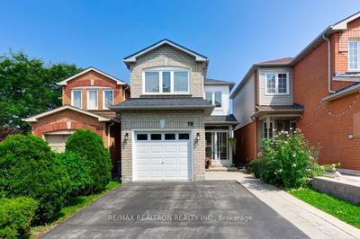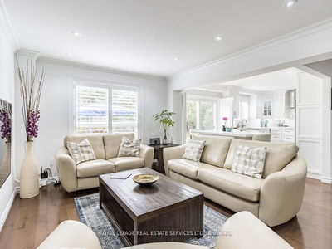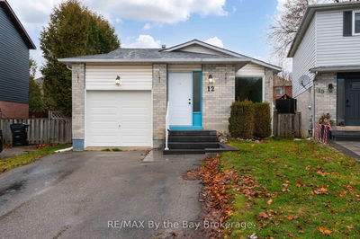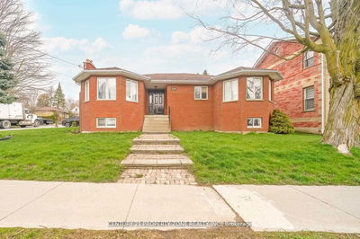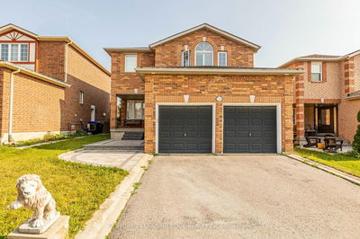Nestled in the heart of Bradford, this beautifully updated residence is a testament to impeccable taste and modern living. Sitting on a generous 47 x 119-foot lot Widens to 75 at rear, this home boasts over 1800 sq ft of perfectly laid-out living space. Recent Upgrades: Benefit from a suite of new installations! Doors , Windows ( 2023) and top-of-the-line appliances (2023), contemporary garage door (2022), a fully refurbished basement (2022), and more. The home features a double car garage complemented by a spacious four-car driveway without the hindrance of a sidewalk. Mature landscape surrounding the property. A newly stained deck invites you for outdoor relaxation and gatherings. Interior Excellence: Indulge in freshly laid laminate flooring, new doors, stainless steel appliances, and a refreshed eat-in kitchen, smooth ceilings, and a fridge.Living & Dining: A full dining room, cozy living room, & welcoming family room promise cherished memories. Walking distance to Go Train
Property Features
- Date Listed: Friday, September 29, 2023
- Virtual Tour: View Virtual Tour for 406 Orsi Avenue
- City: Bradford West Gwillimbury
- Neighborhood: Bradford
- Major Intersection: 8th Line/ Colborne
- Living Room: Laminate
- Kitchen: Laminate, Stainless Steel Appl
- Family Room: Laminate, Fireplace, W/O To Balcony
- Kitchen: Laminate, Quartz Counter, Walk-Out
- Listing Brokerage: Re/Max Experts - Disclaimer: The information contained in this listing has not been verified by Re/Max Experts and should be verified by the buyer.


