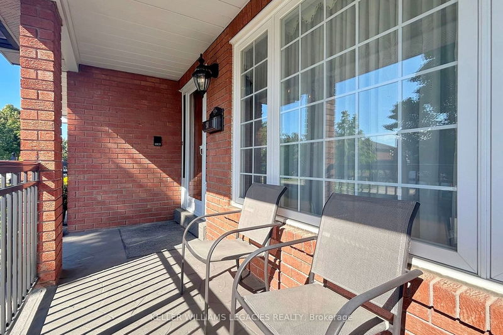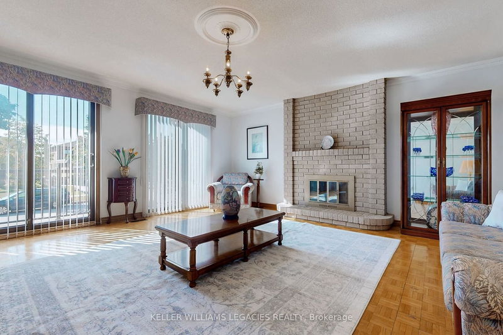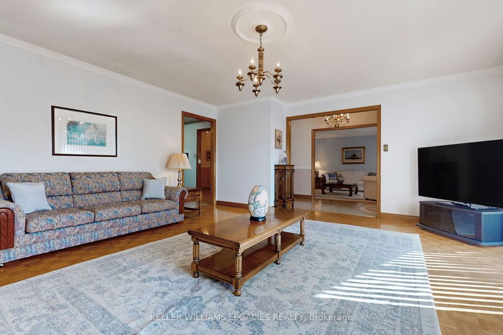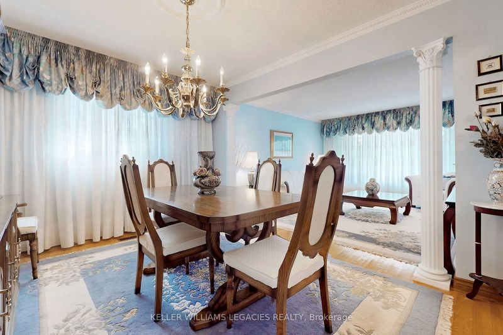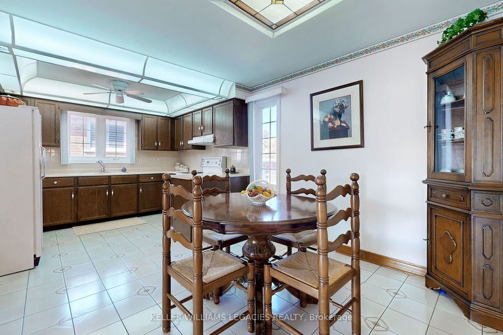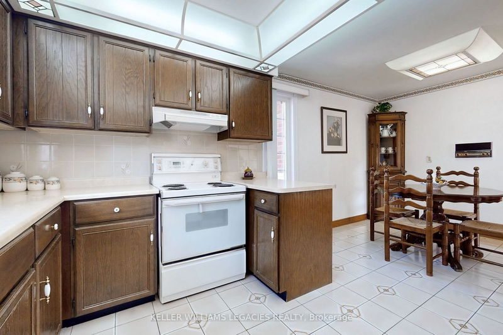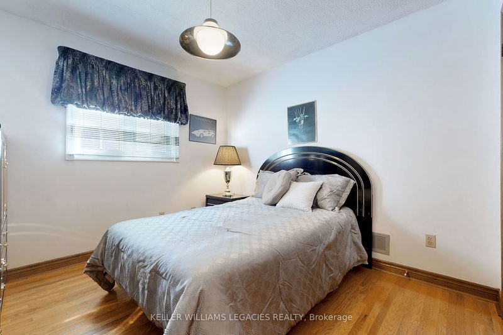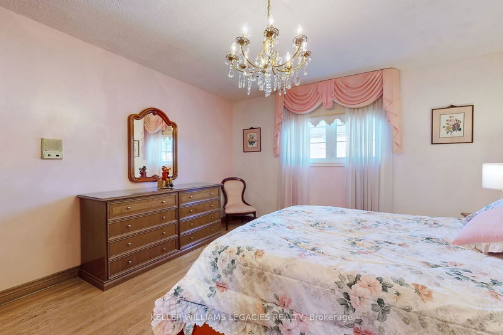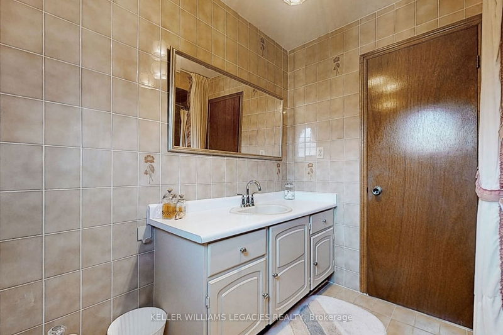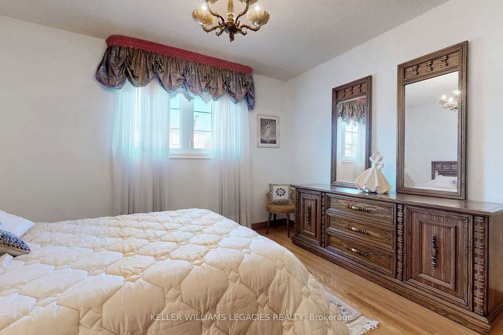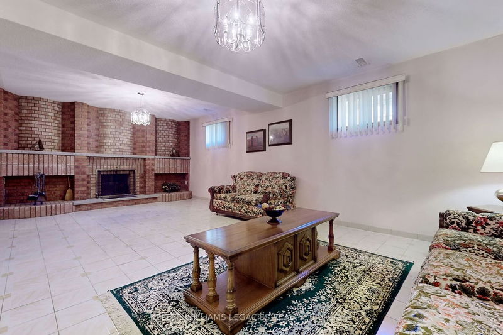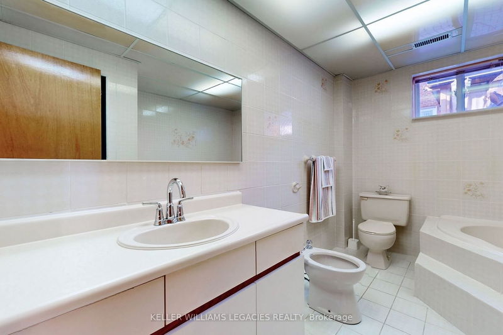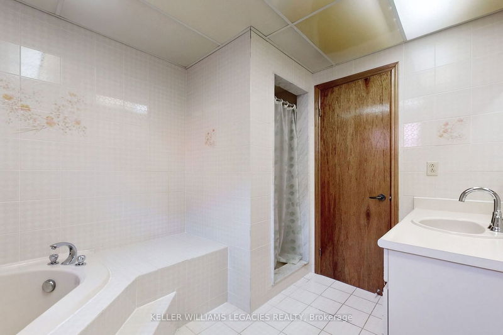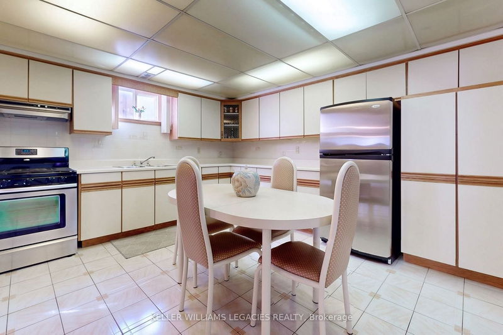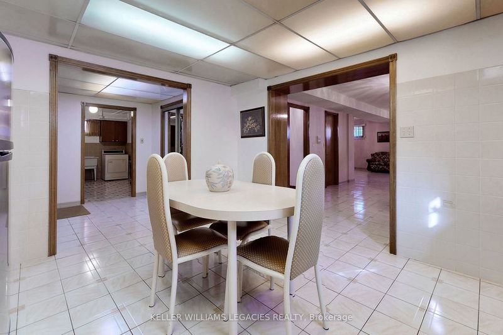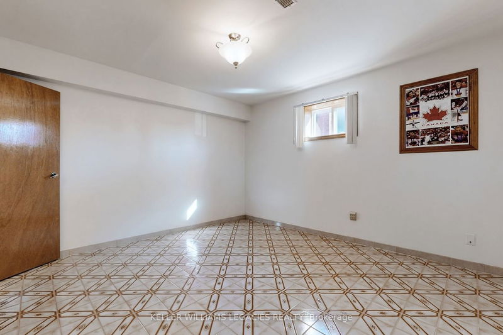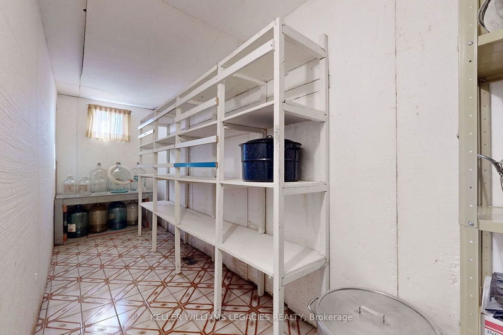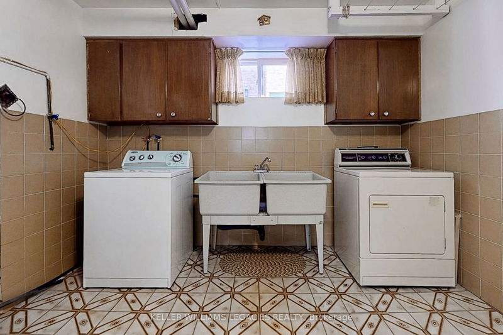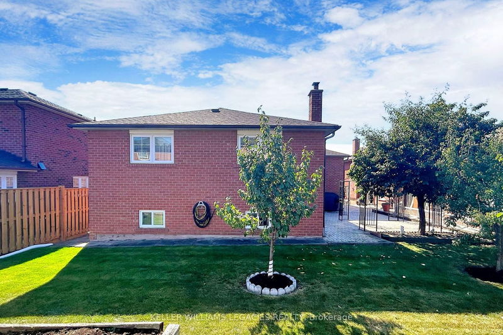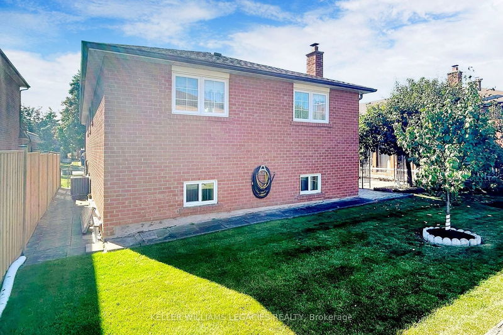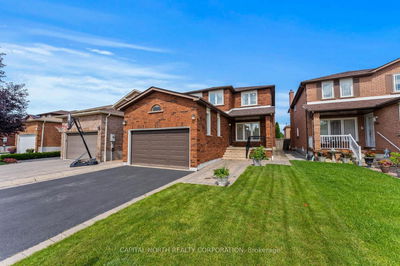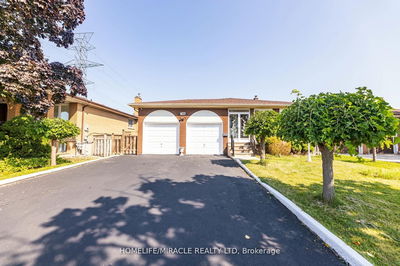A captivating opportunity in West Woodbridge. An immaculately maintained bungalow that boasts an impressive and inviting vaulted ceiling entrance accented with beautiful plaster cornice mouldings and chair rail. This classic home offers a generously spacious layout, perfect for comfortable family living and hosting guests in a desirable oversized family room with walkouts to a south facing balcony ensuring natural light which brightens the entire home. Enjoy living in a mature neighborhood on a quiet Crescent. A unique feature is the bright separate basement apartment, which walks out to street level and has 2 possible entrances. This basement not only provides potential rental income, but also expands your investment horizons. The prime location provides easy access to schools, parks, conservation land, shopping and has front door Canada Post delivery. This is definitely a home you must experience- you will not be disappointed
Property Features
- Date Listed: Tuesday, October 03, 2023
- Virtual Tour: View Virtual Tour for 54 Dunstan Crescent
- City: Vaughan
- Neighborhood: West Woodbridge
- Major Intersection: Martin Grove Rd And Forest Drd
- Full Address: 54 Dunstan Crescent, Vaughan, L4L 3W6, Ontario, Canada
- Family Room: W/O To Balcony, Fireplace, Parquet Floor
- Living Room: Combined W/Dining, Hardwood Floor, Crown Moulding
- Kitchen: Ceramic Back Splash, Ceramic Floor, Family Size Kitchen
- Family Room: Brick Fireplace, Ceramic Floor
- Kitchen: Ceramic Floor, Ceramic Back Splash, Above Grade Window
- Listing Brokerage: Keller Williams Legacies Realty - Disclaimer: The information contained in this listing has not been verified by Keller Williams Legacies Realty and should be verified by the buyer.



