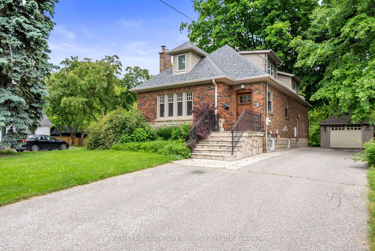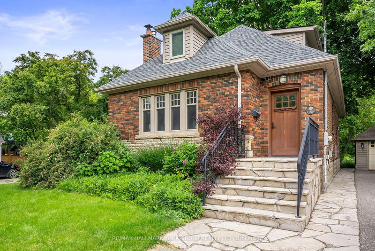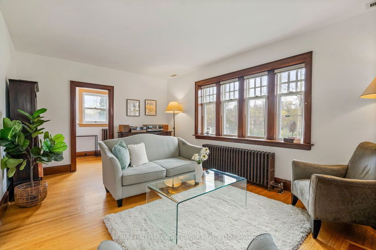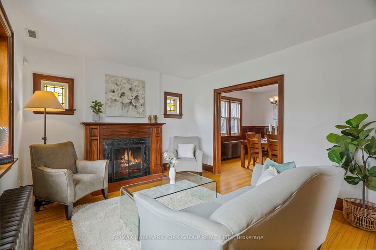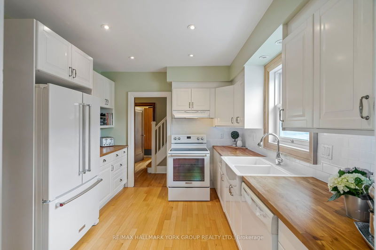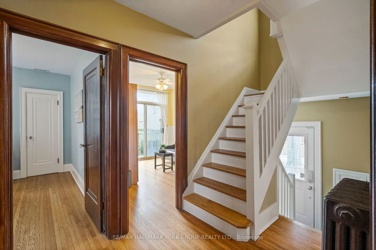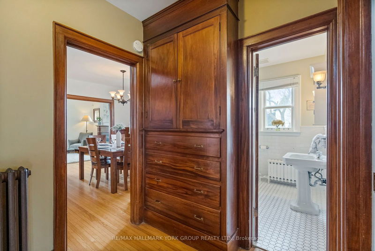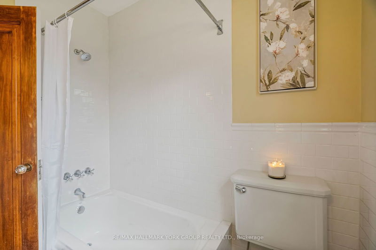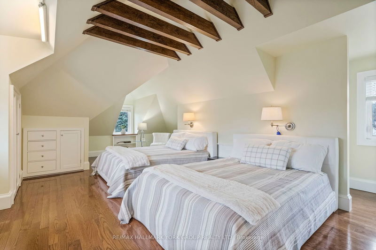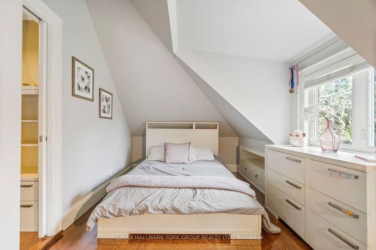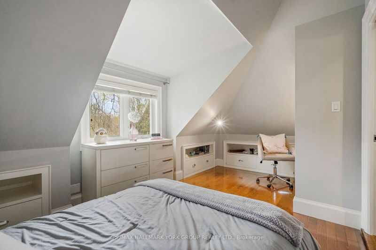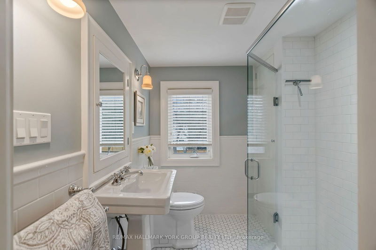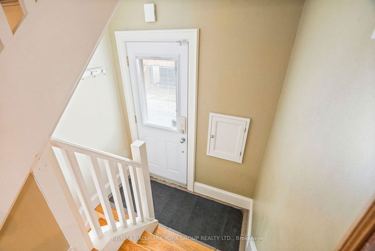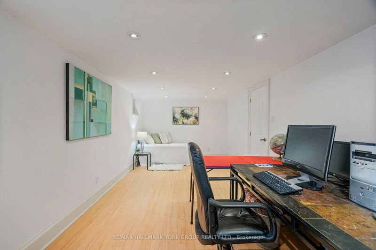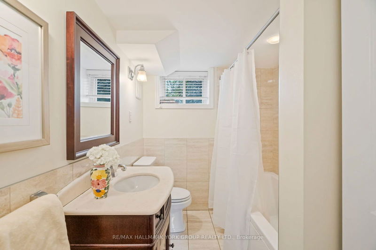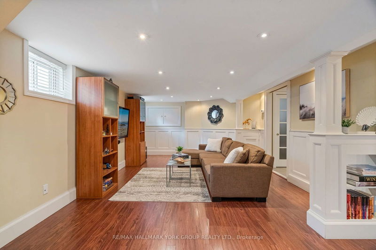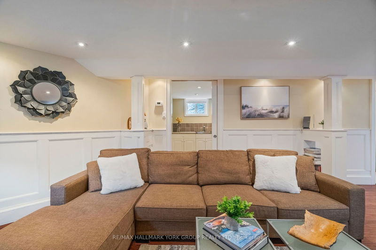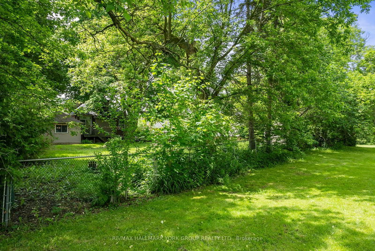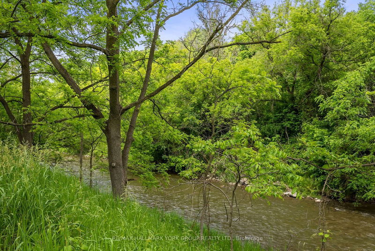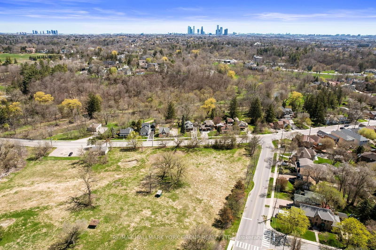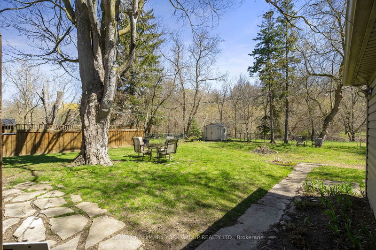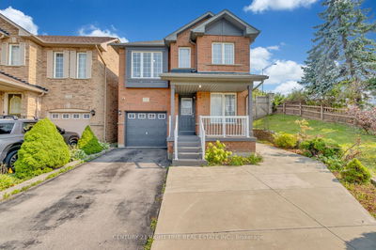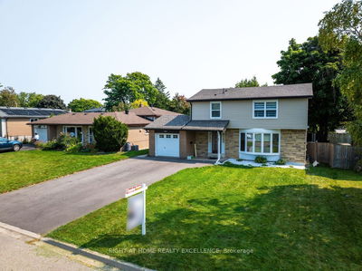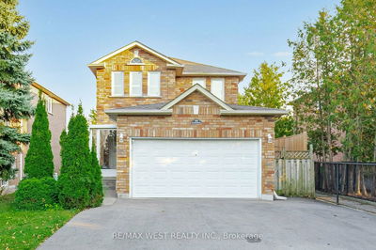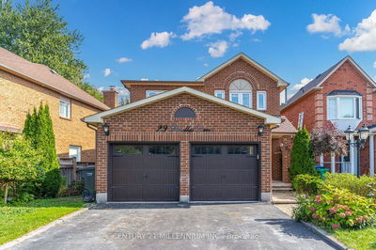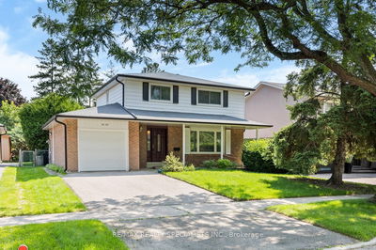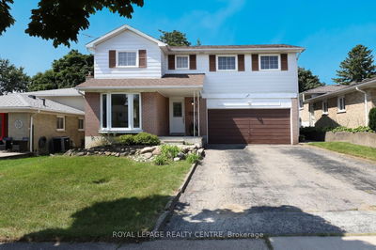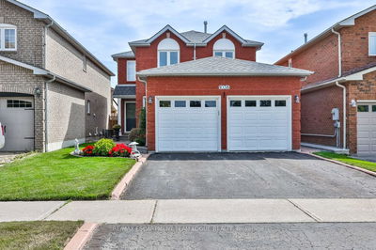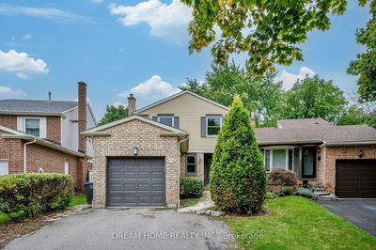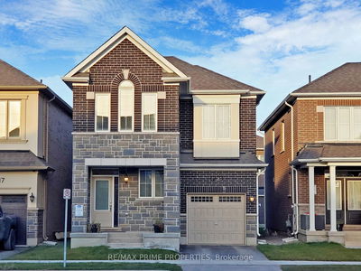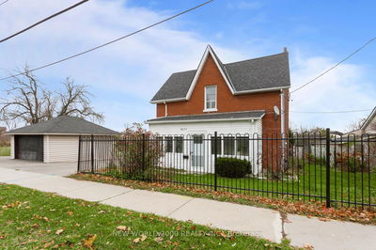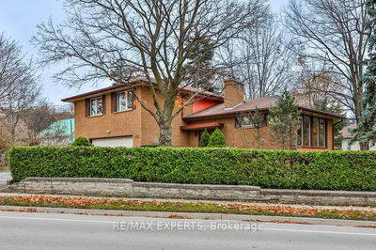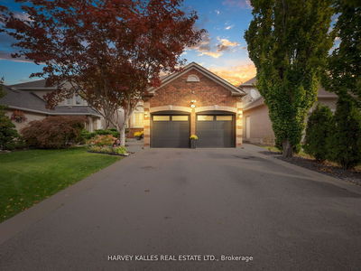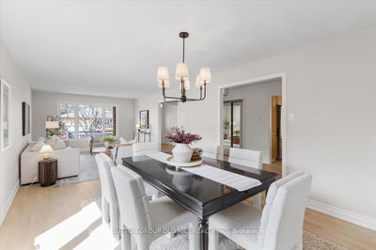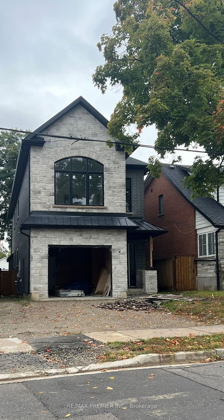Introducing a versatile 4+1 bedroom, 3-bathroom home on a premium 0.25-acre ravine lot, offering scenic views and privacy along the Humber River. The layout includes two bedrooms on the main floor, two on the upper level, and a large room in the basement with a separate entrance perfect for a guest suite, office, or additional living space. The home features three well-appointed bathrooms for added convenience and comfort. A detached single-car garage provides secure parking and extra storage. Located across from parkland, formerly the Toronto Board of Trade Golf Course, the property enjoys expansive green views and easy access to recreational opportunities. This home may appeal to families looking to renovate and make it their own, while also enjoying the benefits of a large, private lot. Investors and builders will appreciate the potential to expand, invest, or build new, with opportunities to generate rental income from the existing home. With its prime location and flexible layout, this property offers great potential in a highly desirable neighbourhood with many luxury homes and development in the area.
Property Features
- Date Listed: Thursday, October 17, 2024
- Virtual Tour: View Virtual Tour for 169 Clarence Street
- City: Vaughan
- Neighborhood: West Woodbridge
- Full Address: 169 Clarence Street, Vaughan, L4L 1L4, Ontario, Canada
- Living Room: Hardwood Floor, Fireplace, Stained Glass
- Kitchen: Hardwood Floor, Backsplash, Pot Lights
- Listing Brokerage: Re/Max Hallmark York Group Realty Ltd. - Disclaimer: The information contained in this listing has not been verified by Re/Max Hallmark York Group Realty Ltd. and should be verified by the buyer.


