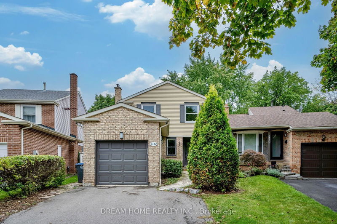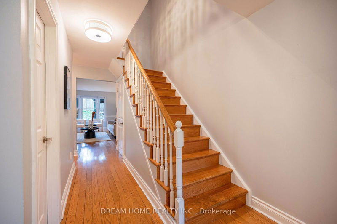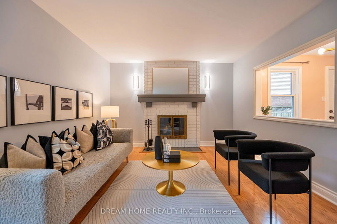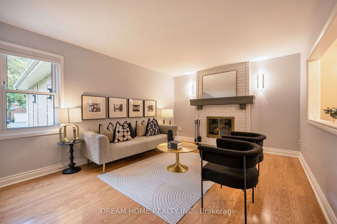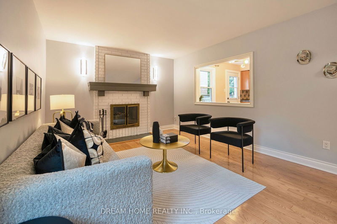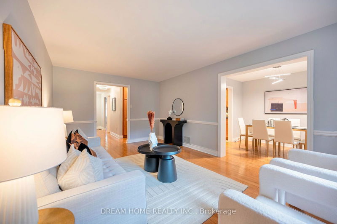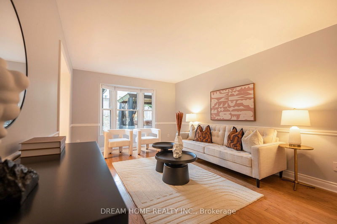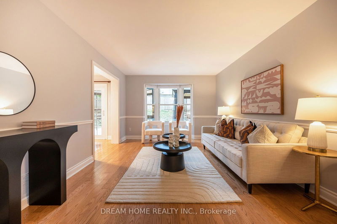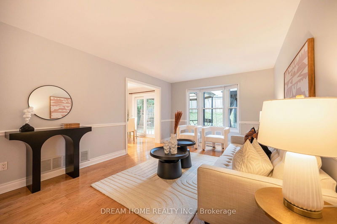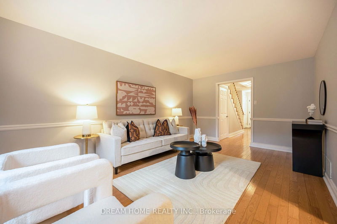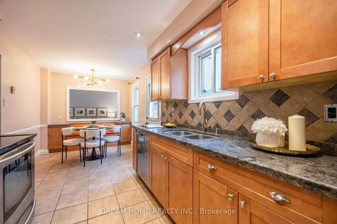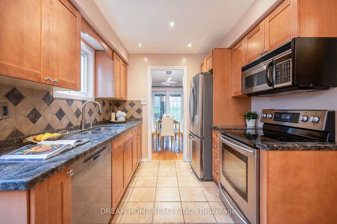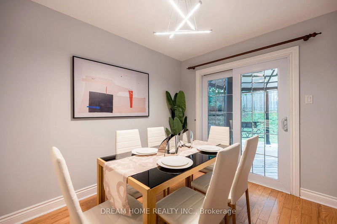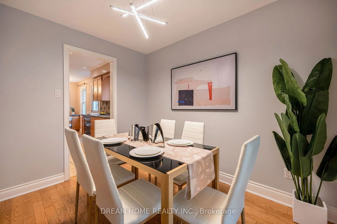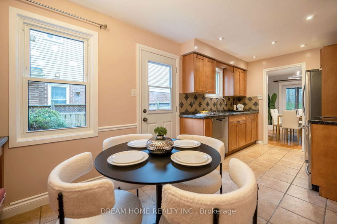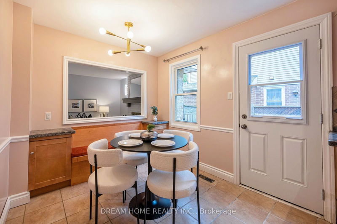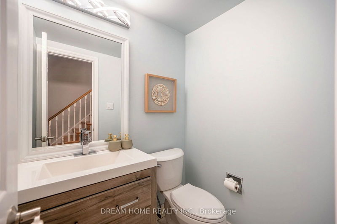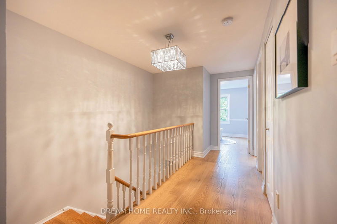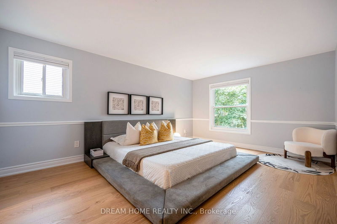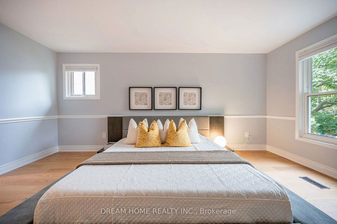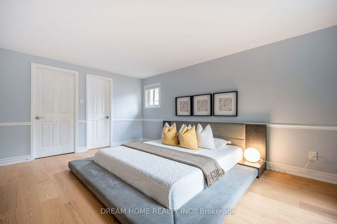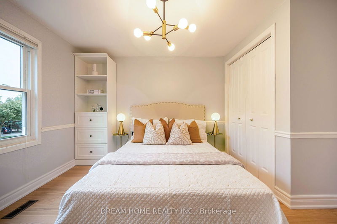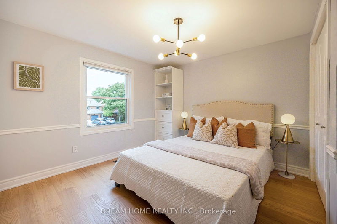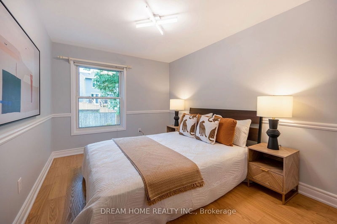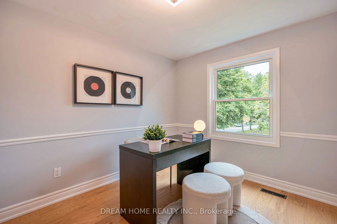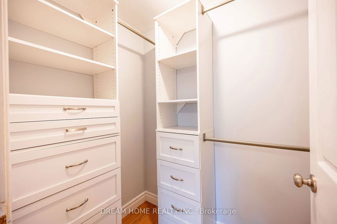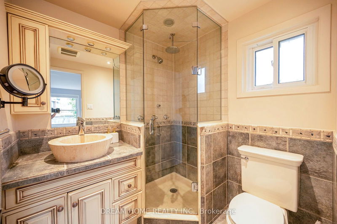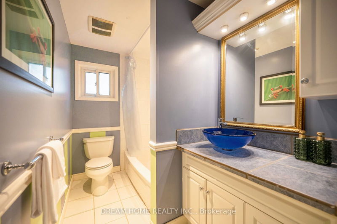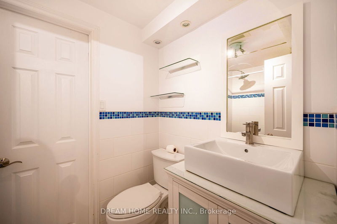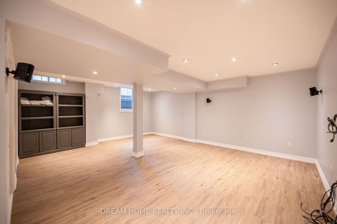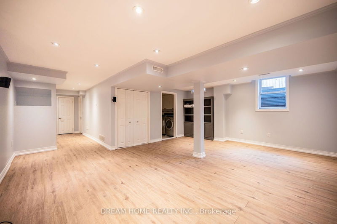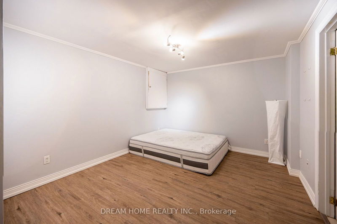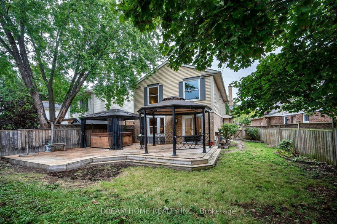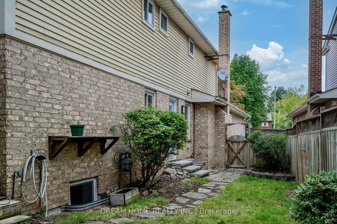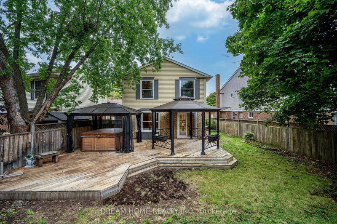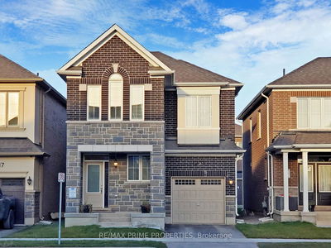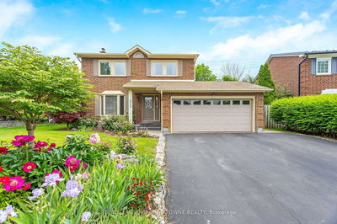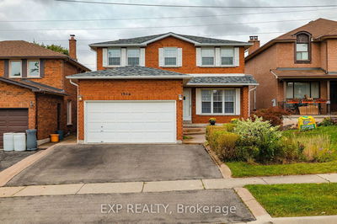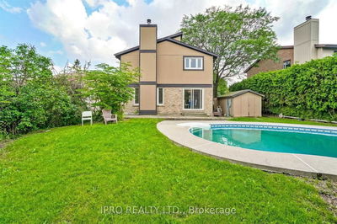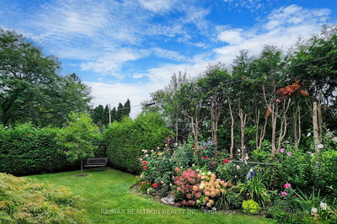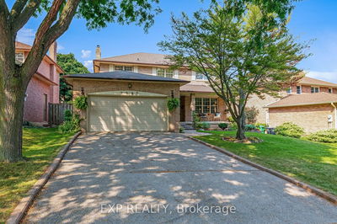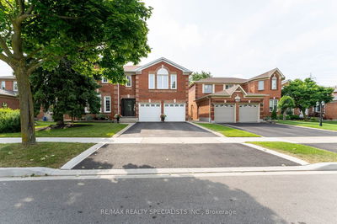Welcome to a quiet street with easy access to nature trails, creeks, and the picturesque Credit River, For a small family looking to grow or downsizing from a larger home but still desiring spacious room, this home is perfect Made For Family Living, Has It All. It Boasts 4 Generous Bedrooms Plus A Bonus Bedroom in the basment, Built-In Closet Organizers, 4 Renovated Bathrooms, Spacious Kitchen & Incredible Basement Space For Living & Play. the second floor has been completley renovated with engineer hardwood (2024). The Huge Backyard Deck Has 2 Gazebos(as it), Hot Tub(as it ) & Beautiful Gardens. Just Steps To UTM, From grocery stores to restaurants, everything you need is just minutes away. Credit Valley Hosp. and fewer minutes to both Erindale Go station and Clarkson Go train stations,and Natural amenities, trails, Mullet Creek, Sawmill Creek, Wawoosh Falls. Children can walk to both highly rated Public and Catholic Schools. Mail delivery is door to door!!! No superbox. Extras: Miele Dishwasher, Lg Fridge & Dual Temp Zone Samsung Stove, Ge Microwave, Whirlpool Washer/Dryer, All Closet Built-In Cabinetry, Gazebo Hot Tub & Gazebo conditon sell as it !
Property Features
- Date Listed: Monday, September 30, 2024
- City: Mississauga
- Neighborhood: Erin Mills
- Major Intersection: Erin Mills / Folkway
- Family Room: Hardwood Floor, Fireplace
- Kitchen: Granite Counter, Stainless Steel Appl, Eat-In Kitchen
- Living Room: Bay Window, Hardwood Floor, Combined W/Dining
- Listing Brokerage: Dream Home Realty Inc. - Disclaimer: The information contained in this listing has not been verified by Dream Home Realty Inc. and should be verified by the buyer.

