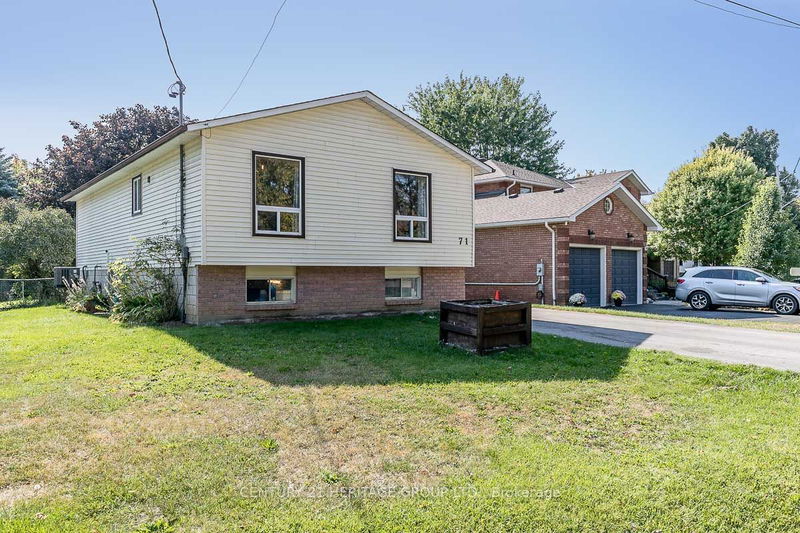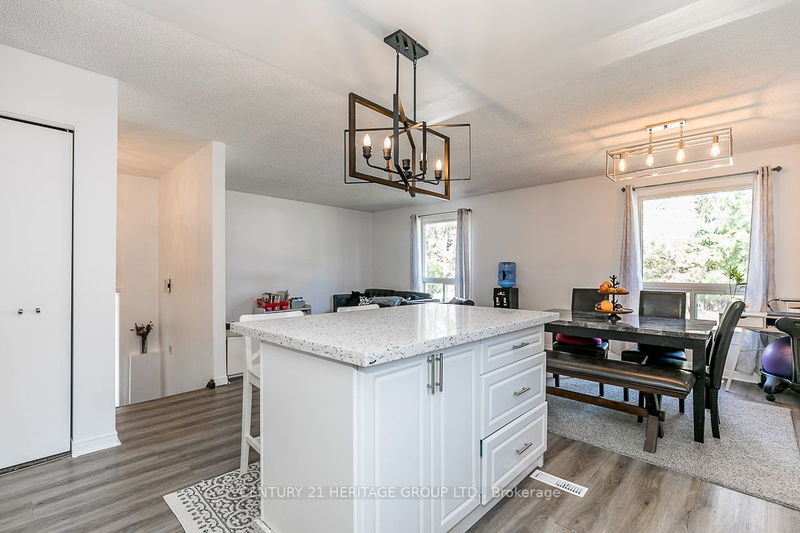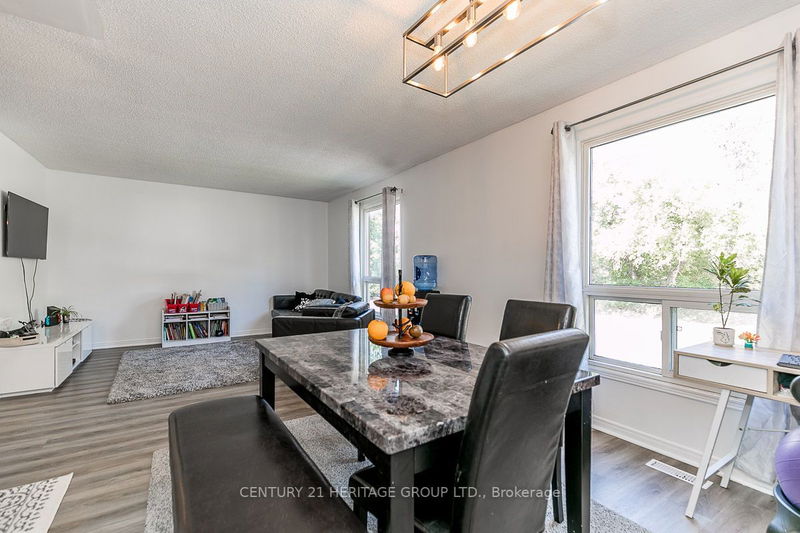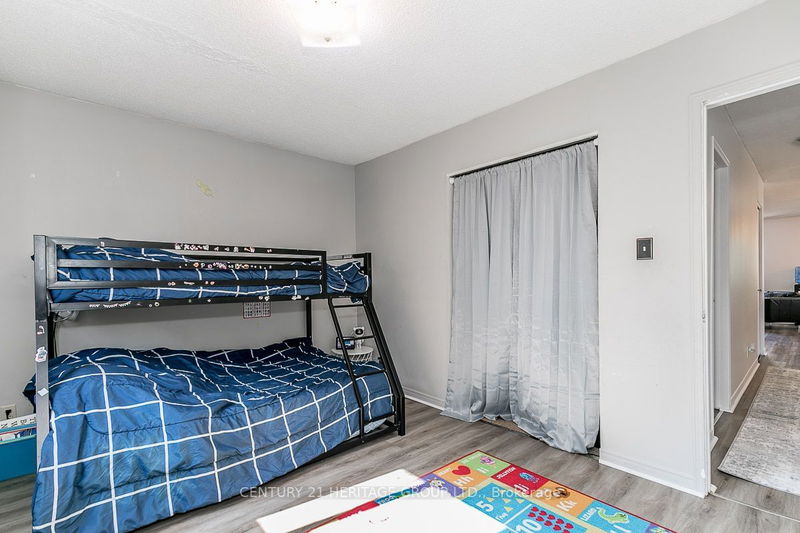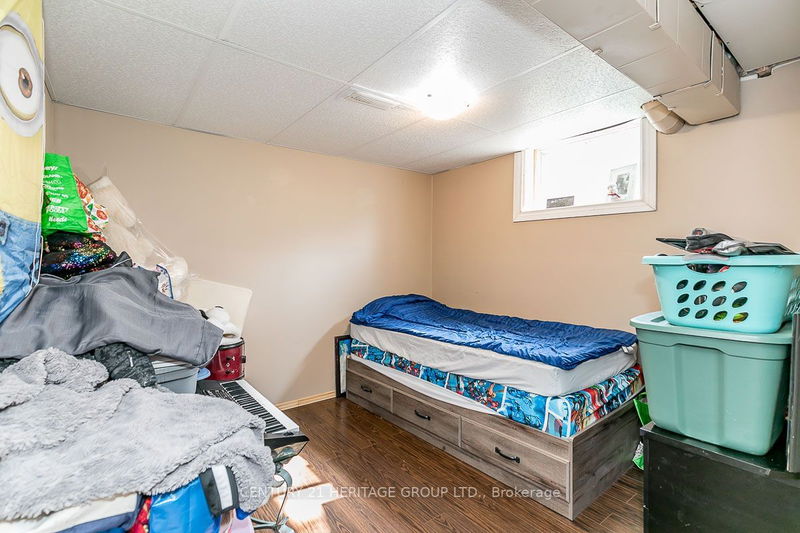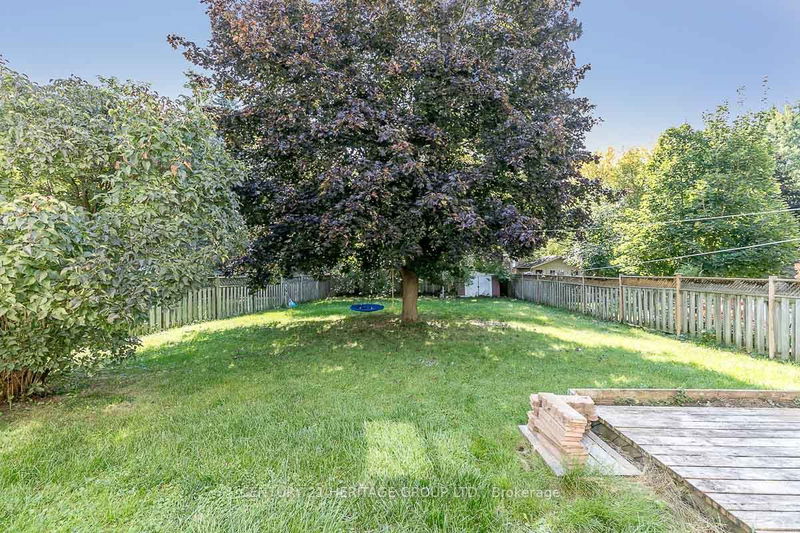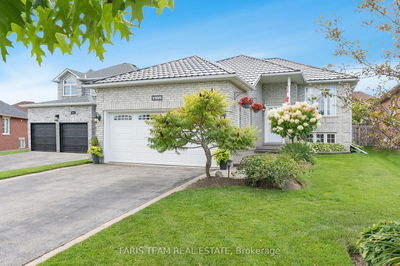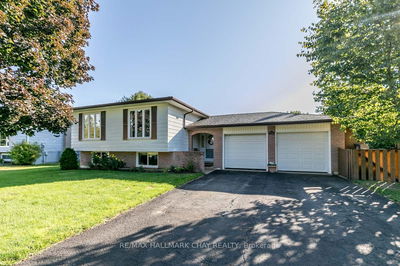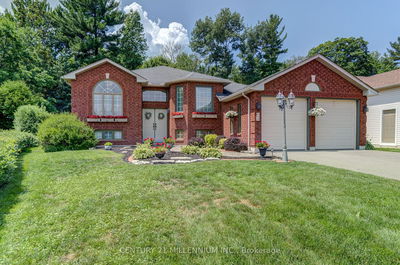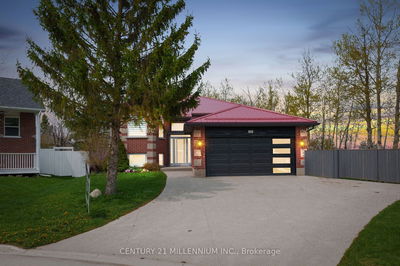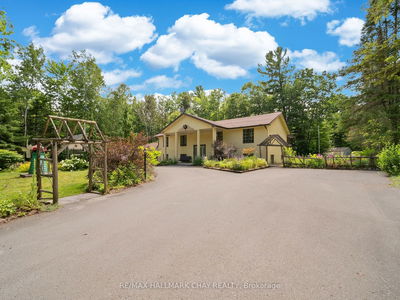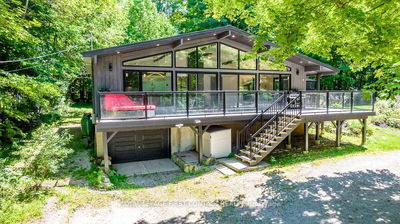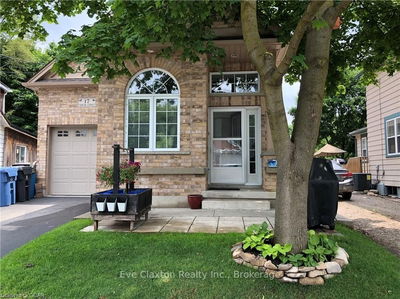Welcome to our raised bungalow in a lovely well-established neighbourhood. Huge lot, 61ft frontage & ~160Ft deep! Positioned with the Boyne River valley forest as its scenic backdrop, this home enjoys a serene & unobstructed view. Excellent duplex income property basement apartment potential. Inside, you'll find a thoughtfully designed open concept layout in the common areas, including the kitchen featuring a central island with seating & quartz countertops. Inviting Dining area for gatherings & entertaining. Three main floor bedrooms including Spacious Primary bedroom. 4 piece main floor bathroom. Finished basement with bright, above grade windows. 3 piece basement bathroom. Large basement rec room. Fourth bedroom in basement. Attached Single car garage with pass through double doors, front and rear. Large, fenced rear yard with mature trees and shrubs. Welcome to your new home, where the possibilities are as vast as the lot itself, and the beauty of nature is right at your doorstep.
Property Features
- Date Listed: Wednesday, October 04, 2023
- Virtual Tour: View Virtual Tour for 71 Boyne Crescent
- City: New Tecumseth
- Neighborhood: Alliston
- Major Intersection: Queen St & Boyne St
- Full Address: 71 Boyne Crescent, New Tecumseth, L9R 1K2, Ontario, Canada
- Kitchen: Laminate, Centre Island, Open Concept
- Living Room: Laminate, Open Concept, North View
- Family Room: Laminate, Above Grade Window, North View
- Listing Brokerage: Century 21 Heritage Group Ltd. - Disclaimer: The information contained in this listing has not been verified by Century 21 Heritage Group Ltd. and should be verified by the buyer.



